Kitchen with Open Cabinets and Stainless Steel Cabinets Ideas
Refine by:
Budget
Sort by:Popular Today
41 - 60 of 143 photos
Item 1 of 3
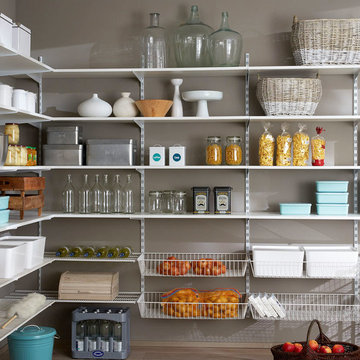
Eine übersichtliche und praktische Gestaltung des Vorratsraumes erspart viel Zeit und Unordnung.
Regalböden, Drahtkörbe und Container lassen sich so miteinander kombinieren, dass das Regalsystem perfekt in den vorgesehenen Raum passt.
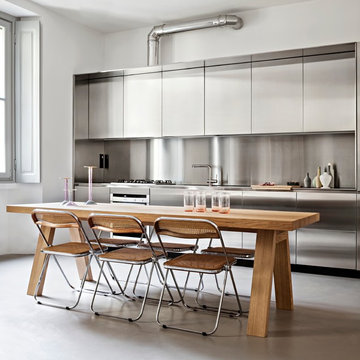
Mid-sized trendy single-wall open concept kitchen photo in Milan with a drop-in sink, open cabinets, stainless steel cabinets, stainless steel countertops and stainless steel appliances
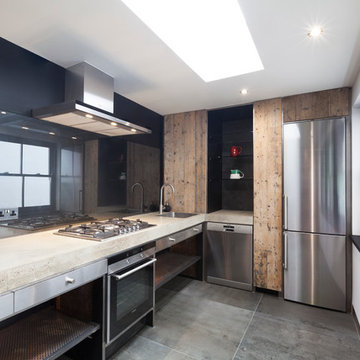
The kitchen in the upper apartment at 321 Portobello Road by Cubic Studios.
Inspiration for a small contemporary galley concrete floor enclosed kitchen remodel in London with a drop-in sink, open cabinets, stainless steel cabinets, concrete countertops, black backsplash, glass sheet backsplash, stainless steel appliances and an island
Inspiration for a small contemporary galley concrete floor enclosed kitchen remodel in London with a drop-in sink, open cabinets, stainless steel cabinets, concrete countertops, black backsplash, glass sheet backsplash, stainless steel appliances and an island
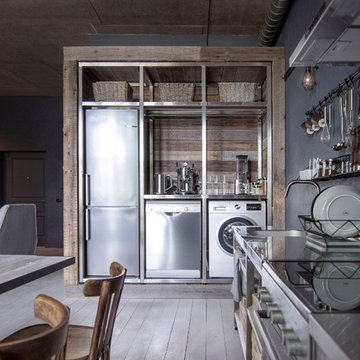
INT2 architecture
Example of a small single-wall painted wood floor and white floor open concept kitchen design in Moscow with open cabinets, stainless steel cabinets, stainless steel countertops, stainless steel appliances and no island
Example of a small single-wall painted wood floor and white floor open concept kitchen design in Moscow with open cabinets, stainless steel cabinets, stainless steel countertops, stainless steel appliances and no island
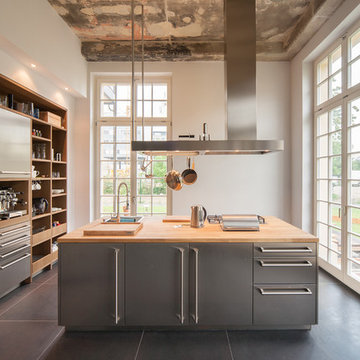
Example of a large urban enclosed kitchen design in Leipzig with open cabinets, stainless steel cabinets, wood countertops, stainless steel appliances, an island and a drop-in sink

Inspiration for an industrial single-wall medium tone wood floor open concept kitchen remodel in Melbourne with open cabinets, stainless steel cabinets, stainless steel countertops, stainless steel appliances and an island
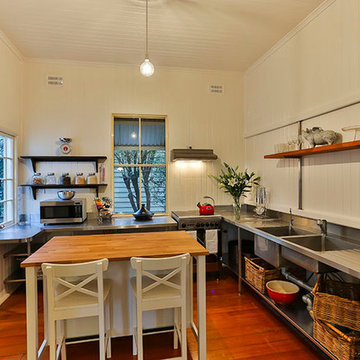
After photos courtesy of Ben Walker
Open concept kitchen - small industrial l-shaped medium tone wood floor open concept kitchen idea in Brisbane with a double-bowl sink, open cabinets, stainless steel cabinets, stainless steel countertops, white backsplash, stainless steel appliances and an island
Open concept kitchen - small industrial l-shaped medium tone wood floor open concept kitchen idea in Brisbane with a double-bowl sink, open cabinets, stainless steel cabinets, stainless steel countertops, white backsplash, stainless steel appliances and an island
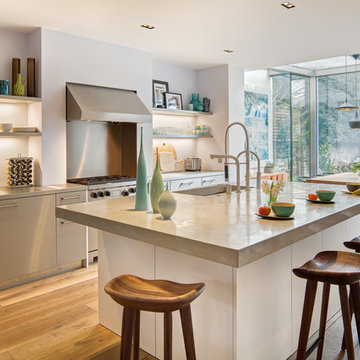
Large trendy medium tone wood floor eat-in kitchen photo in Other with open cabinets, stainless steel cabinets and an island
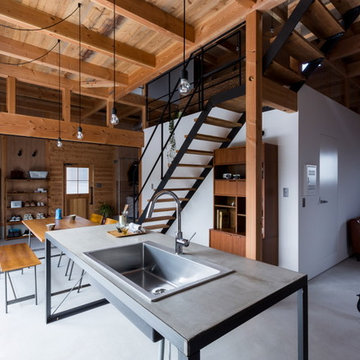
Inspiration for a mid-sized industrial single-wall concrete floor and gray floor open concept kitchen remodel in Other with an integrated sink, open cabinets, stainless steel cabinets, concrete countertops, white backsplash, brick backsplash, black appliances, an island and gray countertops
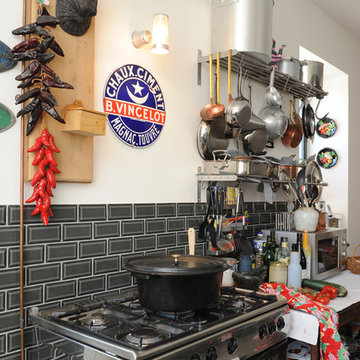
IMAGES DU JOUR / RODOLPHE ROBIN
Example of a small eclectic single-wall enclosed kitchen design in Paris with open cabinets, stainless steel cabinets, gray backsplash, subway tile backsplash, stainless steel appliances and no island
Example of a small eclectic single-wall enclosed kitchen design in Paris with open cabinets, stainless steel cabinets, gray backsplash, subway tile backsplash, stainless steel appliances and no island
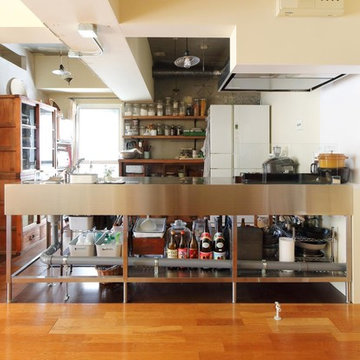
nuリノベーション
Inspiration for an industrial single-wall dark wood floor and brown floor open concept kitchen remodel in Tokyo with a single-bowl sink, open cabinets, stainless steel cabinets, stainless steel countertops and a peninsula
Inspiration for an industrial single-wall dark wood floor and brown floor open concept kitchen remodel in Tokyo with a single-bowl sink, open cabinets, stainless steel cabinets, stainless steel countertops and a peninsula
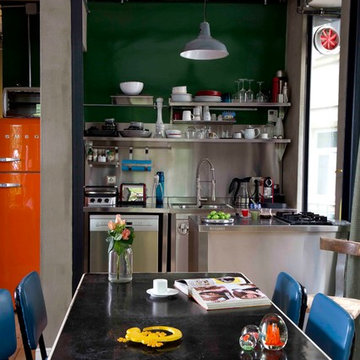
Inspiration for an industrial kitchen remodel in Other with open cabinets, stainless steel cabinets, metallic backsplash, metal backsplash and colored appliances
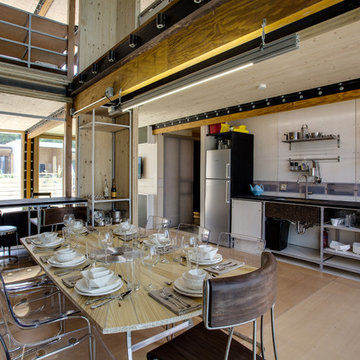
Jason Flakes
Large urban single-wall light wood floor open concept kitchen photo in DC Metro with an undermount sink, open cabinets, stainless steel cabinets, stainless steel appliances and no island
Large urban single-wall light wood floor open concept kitchen photo in DC Metro with an undermount sink, open cabinets, stainless steel cabinets, stainless steel appliances and no island
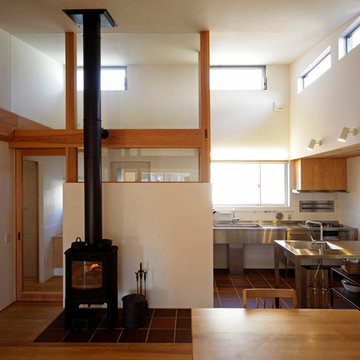
Example of an urban galley brown floor and terra-cotta tile open concept kitchen design in Other with open cabinets, stainless steel cabinets, stainless steel countertops, white backsplash, an integrated sink, stainless steel appliances and a peninsula
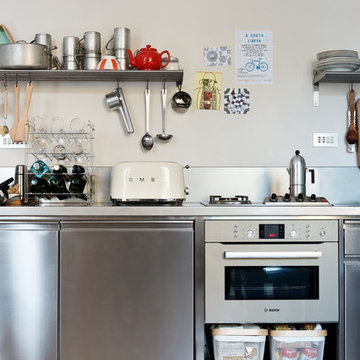
Marco Azzoni (foto) e Marta Meda (stylist)
Inspiration for a mid-sized industrial single-wall concrete floor and gray floor eat-in kitchen remodel in Milan with an integrated sink, open cabinets, stainless steel cabinets, stainless steel countertops, gray backsplash and no island
Inspiration for a mid-sized industrial single-wall concrete floor and gray floor eat-in kitchen remodel in Milan with an integrated sink, open cabinets, stainless steel cabinets, stainless steel countertops, gray backsplash and no island
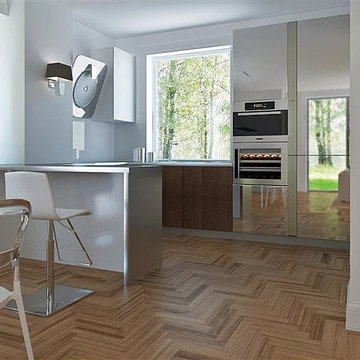
Z226 to propozycja domu z poddaszem użytkowym i garażem jednostanowiskowym. Nowoczesny wygląd zawdzięcza dużym przeszkleniom, oryginalnej lukarnie oraz starannie dobranym dodatkom. Główną częścią domu jest obszerny salon połączony jednoprzestrzennie z kuchnią. Duże powierzchnie przeszkleń sprawiają, że pomieszczenia te są jasne, naturalnie doświetlone i otwarte na ogród. W lewej części budynku zlokalizowano gabinet, łazienkę z miejscem na prysznic oraz sień, z której jest możliwość bezpośredniego przejścia do garażu. Na jego tyłach znajduje się pomieszczenie gospodarcze z dostępem od zewnątrz. Poddasze to strefa wypoczynkowa domu z trzema wygodnymi sypialniami, garderobą oraz dużą łazienką z miejscem na wannę. Projekt Z226 to dom oryginalny. Jest idealną propozycją dla osób lubiących innowacyjne rozwiązania. Jego niebanalny wygląd będzie odzwierciedleniem kreatywnej duszy jego właściciela.
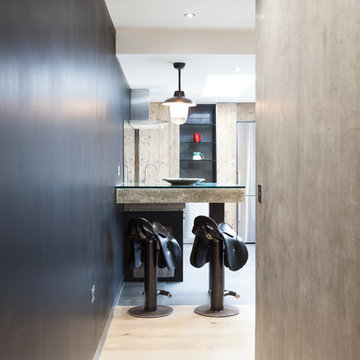
The kitchen in the upper apartment at 321 Portobello Road by Cubic Studios.
Enclosed kitchen - small contemporary galley concrete floor enclosed kitchen idea in London with a drop-in sink, open cabinets, stainless steel cabinets, concrete countertops, black backsplash, glass sheet backsplash, stainless steel appliances and an island
Enclosed kitchen - small contemporary galley concrete floor enclosed kitchen idea in London with a drop-in sink, open cabinets, stainless steel cabinets, concrete countertops, black backsplash, glass sheet backsplash, stainless steel appliances and an island
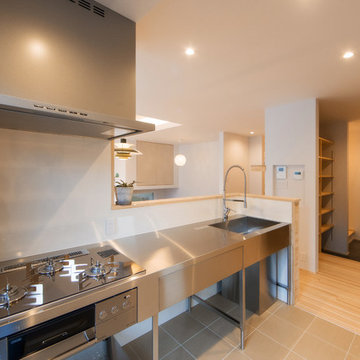
Open concept kitchen - beige floor open concept kitchen idea in Other with open cabinets, stainless steel cabinets, tile countertops, white backsplash and stainless steel appliances

町家で暮らす
Example of a large zen single-wall dark wood floor and black floor open concept kitchen design in Other with a single-bowl sink, open cabinets, stainless steel cabinets, wood countertops, metallic backsplash, stainless steel appliances, an island and beige countertops
Example of a large zen single-wall dark wood floor and black floor open concept kitchen design in Other with a single-bowl sink, open cabinets, stainless steel cabinets, wood countertops, metallic backsplash, stainless steel appliances, an island and beige countertops
Kitchen with Open Cabinets and Stainless Steel Cabinets Ideas
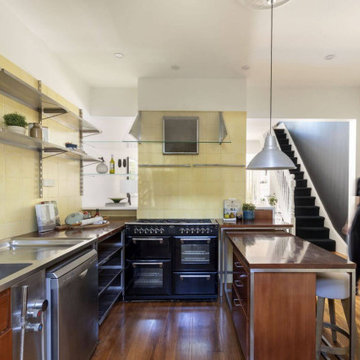
Example of a trendy l-shaped medium tone wood floor kitchen design in Sydney with an integrated sink, open cabinets, stainless steel cabinets, stainless steel countertops, yellow backsplash, black appliances and an island
3





