Kitchen with a Farmhouse Sink and Orange Cabinets Ideas
Refine by:
Budget
Sort by:Popular Today
1 - 20 of 62 photos
Item 1 of 3
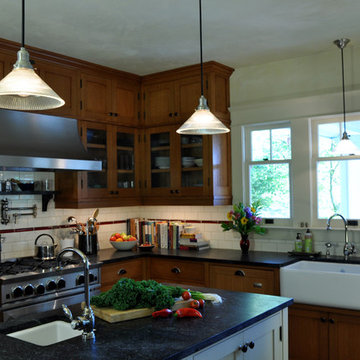
Remodeled Kitchen of ranch style home into Craftsman style classic
Open concept kitchen - large craftsman l-shaped medium tone wood floor open concept kitchen idea in Portland with a farmhouse sink, orange cabinets, granite countertops, yellow backsplash, terra-cotta backsplash and stainless steel appliances
Open concept kitchen - large craftsman l-shaped medium tone wood floor open concept kitchen idea in Portland with a farmhouse sink, orange cabinets, granite countertops, yellow backsplash, terra-cotta backsplash and stainless steel appliances
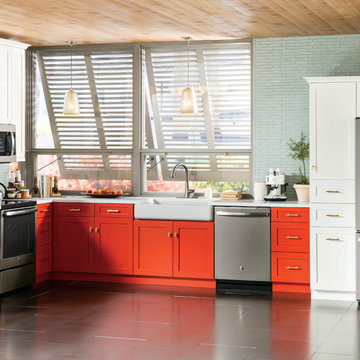
Inspiration for a mid-sized contemporary single-wall ceramic tile eat-in kitchen remodel in New York with a farmhouse sink, shaker cabinets, orange cabinets, quartzite countertops, gray backsplash, stainless steel appliances and an island
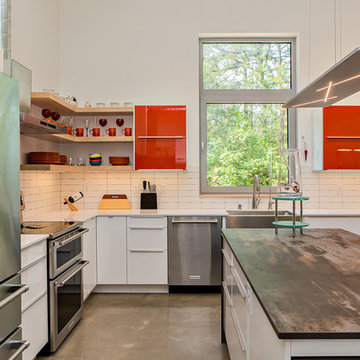
Iman Woods
Mid-sized minimalist l-shaped concrete floor and gray floor open concept kitchen photo in Raleigh with a farmhouse sink, flat-panel cabinets, orange cabinets, quartz countertops, white backsplash, ceramic backsplash, stainless steel appliances, an island and multicolored countertops
Mid-sized minimalist l-shaped concrete floor and gray floor open concept kitchen photo in Raleigh with a farmhouse sink, flat-panel cabinets, orange cabinets, quartz countertops, white backsplash, ceramic backsplash, stainless steel appliances, an island and multicolored countertops
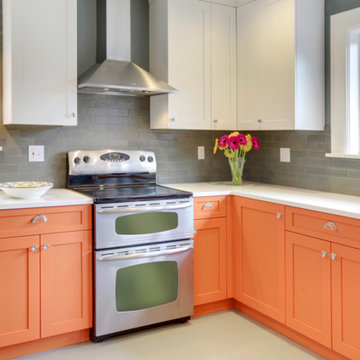
Example of a mid-sized minimalist l-shaped gray floor eat-in kitchen design in Seattle with a farmhouse sink, shaker cabinets, orange cabinets, solid surface countertops, gray backsplash, subway tile backsplash, stainless steel appliances and white countertops
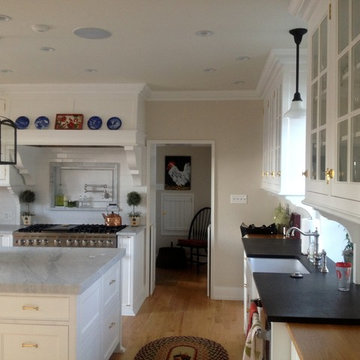
Eat-in kitchen - mid-sized cottage u-shaped light wood floor eat-in kitchen idea in Philadelphia with a farmhouse sink, shaker cabinets, orange cabinets, solid surface countertops, white backsplash, subway tile backsplash, stainless steel appliances and an island
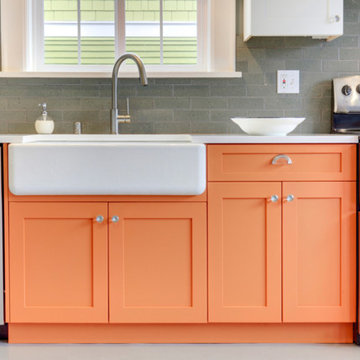
Inspiration for a mid-sized modern l-shaped gray floor eat-in kitchen remodel in Seattle with a farmhouse sink, shaker cabinets, orange cabinets, solid surface countertops, gray backsplash, subway tile backsplash, stainless steel appliances and white countertops
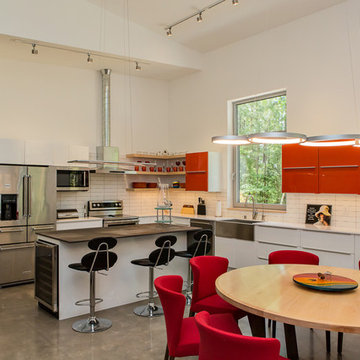
Iman Woods
Example of a mid-sized minimalist l-shaped concrete floor and gray floor open concept kitchen design in Raleigh with a farmhouse sink, flat-panel cabinets, orange cabinets, quartz countertops, white backsplash, ceramic backsplash, stainless steel appliances, an island and multicolored countertops
Example of a mid-sized minimalist l-shaped concrete floor and gray floor open concept kitchen design in Raleigh with a farmhouse sink, flat-panel cabinets, orange cabinets, quartz countertops, white backsplash, ceramic backsplash, stainless steel appliances, an island and multicolored countertops
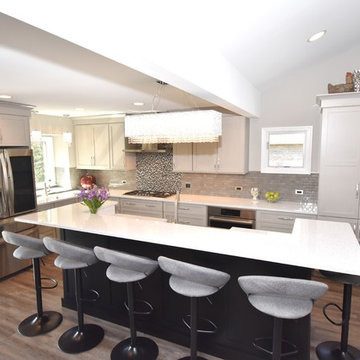
Example of a large eclectic u-shaped vinyl floor and brown floor open concept kitchen design in Chicago with a farmhouse sink, shaker cabinets, orange cabinets, quartz countertops, gray backsplash, glass tile backsplash, stainless steel appliances, an island and gray countertops
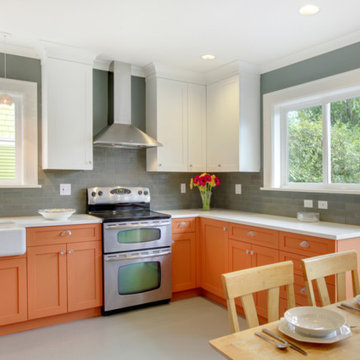
Inspiration for a mid-sized modern l-shaped gray floor eat-in kitchen remodel in Seattle with a farmhouse sink, shaker cabinets, orange cabinets, solid surface countertops, gray backsplash, subway tile backsplash, stainless steel appliances and white countertops
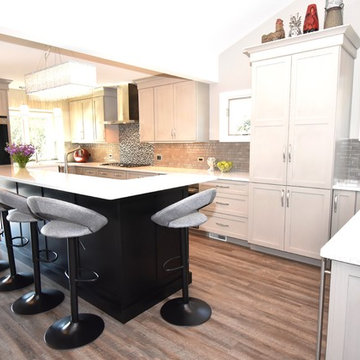
Example of a large eclectic u-shaped vinyl floor and brown floor open concept kitchen design in Chicago with a farmhouse sink, shaker cabinets, orange cabinets, quartz countertops, gray backsplash, glass tile backsplash, stainless steel appliances, an island and gray countertops
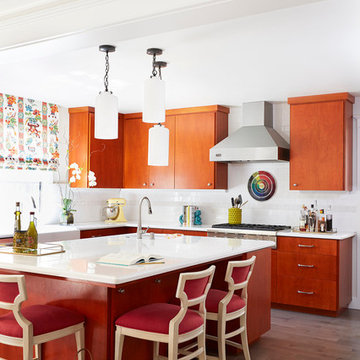
Inspiration for a mid-sized transitional u-shaped kitchen remodel in Sacramento with a farmhouse sink, flat-panel cabinets, orange cabinets, white backsplash, an island, subway tile backsplash and stainless steel appliances
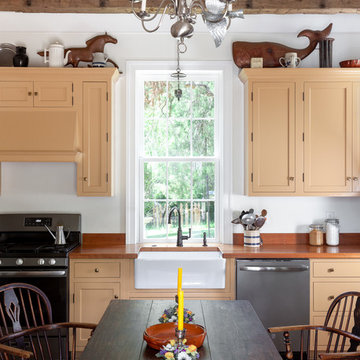
Kitchen house sink view
Inspiration for a small country single-wall brick floor, brown floor and exposed beam eat-in kitchen remodel in Raleigh with a farmhouse sink, shaker cabinets, orange cabinets, stainless steel appliances, orange countertops, wood countertops and no island
Inspiration for a small country single-wall brick floor, brown floor and exposed beam eat-in kitchen remodel in Raleigh with a farmhouse sink, shaker cabinets, orange cabinets, stainless steel appliances, orange countertops, wood countertops and no island
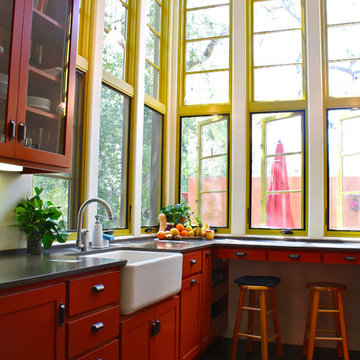
Design and Architecture by Kate Svoboda-Spanbock of HERE Design and Architecture
Shannon Malone © 2012 Houzz
Southwest kitchen photo in Santa Barbara with glass-front cabinets, a farmhouse sink and orange cabinets
Southwest kitchen photo in Santa Barbara with glass-front cabinets, a farmhouse sink and orange cabinets
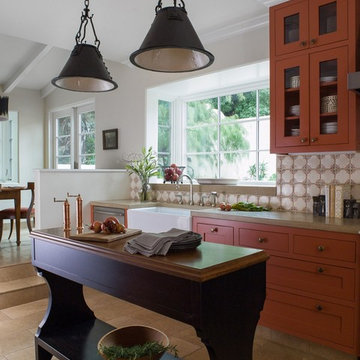
The clients wanted a custom, timeless design that would stand the tests of time by using high-end quality materials. Arches and warm Mediterranean colors were used in the kitchen to compliment the style of the home and blend with their personal style.
Photo: David Duncan Livingston
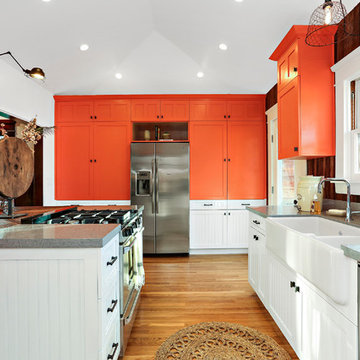
Eat-in kitchen - craftsman u-shaped medium tone wood floor and brown floor eat-in kitchen idea in Los Angeles with a farmhouse sink, shaker cabinets, orange cabinets, brown backsplash, wood backsplash, stainless steel appliances, an island and gray countertops
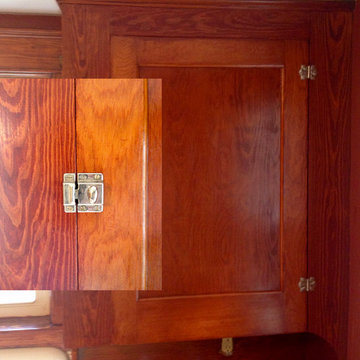
It's one thing, to strip away years of oil, grease, skin cells, chemicals from cleaners, outdated varnish, and other sealant methods. It's another thing entirely, to discover the treasures of wood grains, contained in the very woodwork we look at every day.
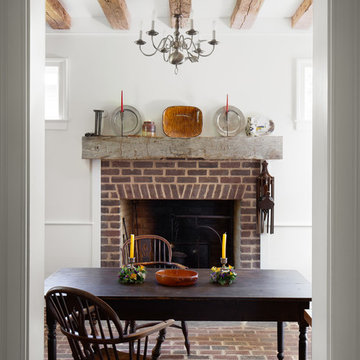
Kitchen house cooking fireplace
Eat-in kitchen - small farmhouse single-wall brick floor, brown floor and exposed beam eat-in kitchen idea in Raleigh with a farmhouse sink, shaker cabinets, orange cabinets, wood countertops, stainless steel appliances, no island and orange countertops
Eat-in kitchen - small farmhouse single-wall brick floor, brown floor and exposed beam eat-in kitchen idea in Raleigh with a farmhouse sink, shaker cabinets, orange cabinets, wood countertops, stainless steel appliances, no island and orange countertops
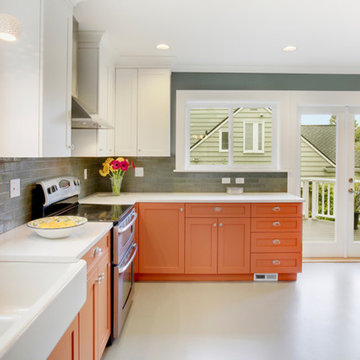
Mid-sized minimalist l-shaped gray floor eat-in kitchen photo in Seattle with a farmhouse sink, shaker cabinets, orange cabinets, solid surface countertops, gray backsplash, subway tile backsplash, stainless steel appliances and white countertops
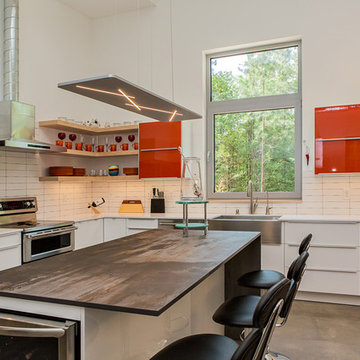
Photo by Iman Woods
Inspiration for a mid-sized modern l-shaped concrete floor and gray floor open concept kitchen remodel in Raleigh with a farmhouse sink, flat-panel cabinets, orange cabinets, quartz countertops, white backsplash, ceramic backsplash, stainless steel appliances, an island and multicolored countertops
Inspiration for a mid-sized modern l-shaped concrete floor and gray floor open concept kitchen remodel in Raleigh with a farmhouse sink, flat-panel cabinets, orange cabinets, quartz countertops, white backsplash, ceramic backsplash, stainless steel appliances, an island and multicolored countertops
Kitchen with a Farmhouse Sink and Orange Cabinets Ideas
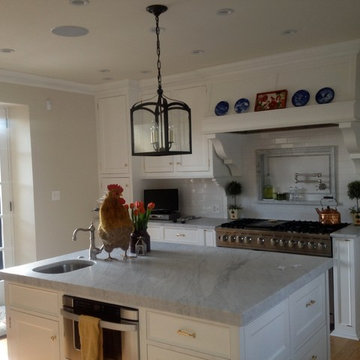
Example of a mid-sized cottage u-shaped light wood floor eat-in kitchen design in Philadelphia with a farmhouse sink, shaker cabinets, orange cabinets, solid surface countertops, white backsplash, subway tile backsplash, stainless steel appliances and an island
1





