Kitchen with Orange Cabinets and an Island Ideas
Refine by:
Budget
Sort by:Popular Today
1 - 20 of 446 photos
Item 1 of 3
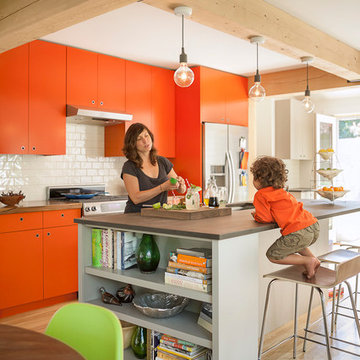
The kitchen and dining area fulfills the owners' desire for an airy, open plan, while the materials exemplify the firm's ability to blend the traditional (natural wood posts and beams) with the modern (colorful, low-maintenance kitchen cabinets
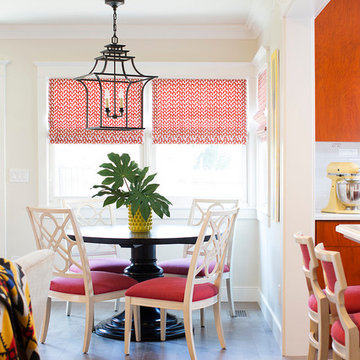
Example of a mid-sized eclectic ceramic tile eat-in kitchen design in Sacramento with flat-panel cabinets, orange cabinets, white backsplash, subway tile backsplash and an island
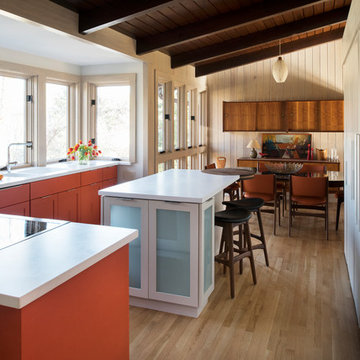
Inspiration for a mid-sized 1950s l-shaped light wood floor eat-in kitchen remodel in Atlanta with shaker cabinets, orange cabinets, solid surface countertops, an island, a double-bowl sink and stainless steel appliances
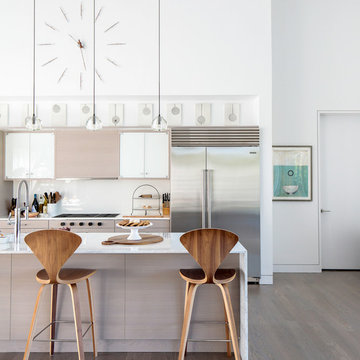
Modern luxury meets warm farmhouse in this Southampton home! Scandinavian inspired furnishings and light fixtures create a clean and tailored look, while the natural materials found in accent walls, casegoods, the staircase, and home decor hone in on a homey feel. An open-concept interior that proves less can be more is how we’d explain this interior. By accentuating the “negative space,” we’ve allowed the carefully chosen furnishings and artwork to steal the show, while the crisp whites and abundance of natural light create a rejuvenated and refreshed interior.
This sprawling 5,000 square foot home includes a salon, ballet room, two media rooms, a conference room, multifunctional study, and, lastly, a guest house (which is a mini version of the main house).
Project Location: Southamptons. Project designed by interior design firm, Betty Wasserman Art & Interiors. From their Chelsea base, they serve clients in Manhattan and throughout New York City, as well as across the tri-state area and in The Hamptons.
For more about Betty Wasserman, click here: https://www.bettywasserman.com/
To learn more about this project, click here: https://www.bettywasserman.com/spaces/southampton-modern-farmhouse/
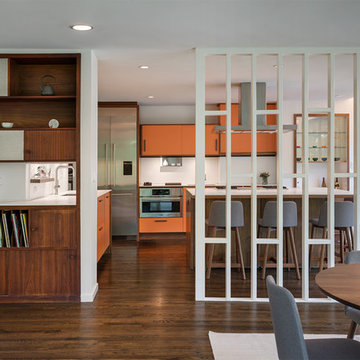
Photography: Michael Biondo
Inspiration for a mid-sized 1960s l-shaped dark wood floor open concept kitchen remodel in New York with an undermount sink, flat-panel cabinets, orange cabinets, white backsplash, stainless steel appliances and an island
Inspiration for a mid-sized 1960s l-shaped dark wood floor open concept kitchen remodel in New York with an undermount sink, flat-panel cabinets, orange cabinets, white backsplash, stainless steel appliances and an island
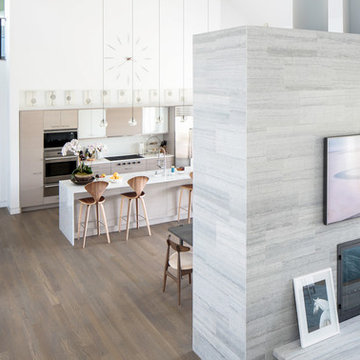
Modern luxury meets warm farmhouse in this Southampton home! Scandinavian inspired furnishings and light fixtures create a clean and tailored look, while the natural materials found in accent walls, casegoods, the staircase, and home decor hone in on a homey feel. An open-concept interior that proves less can be more is how we’d explain this interior. By accentuating the “negative space,” we’ve allowed the carefully chosen furnishings and artwork to steal the show, while the crisp whites and abundance of natural light create a rejuvenated and refreshed interior.
This sprawling 5,000 square foot home includes a salon, ballet room, two media rooms, a conference room, multifunctional study, and, lastly, a guest house (which is a mini version of the main house).
Project Location: Southamptons. Project designed by interior design firm, Betty Wasserman Art & Interiors. From their Chelsea base, they serve clients in Manhattan and throughout New York City, as well as across the tri-state area and in The Hamptons.
For more about Betty Wasserman, click here: https://www.bettywasserman.com/
To learn more about this project, click here: https://www.bettywasserman.com/spaces/southampton-modern-farmhouse/
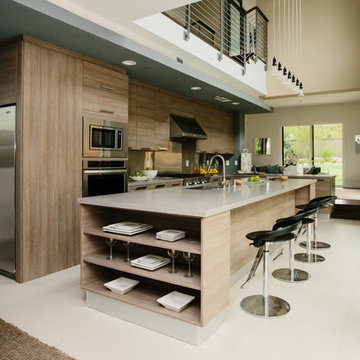
Example of a trendy galley white floor open concept kitchen design in Los Angeles with an undermount sink, flat-panel cabinets, orange cabinets, gray backsplash, stainless steel appliances, an island and brown countertops
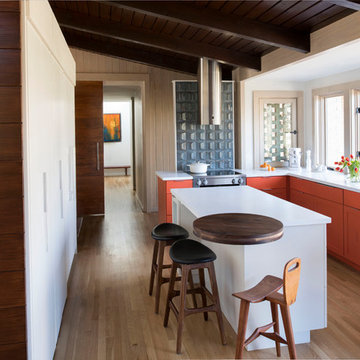
Example of a mid-sized 1960s l-shaped light wood floor eat-in kitchen design in Atlanta with a double-bowl sink, shaker cabinets, orange cabinets, solid surface countertops, stainless steel appliances and an island

Trendy l-shaped medium tone wood floor, brown floor, vaulted ceiling and wood ceiling kitchen photo in Burlington with recessed-panel cabinets, orange cabinets, colored appliances, an island and gray countertops
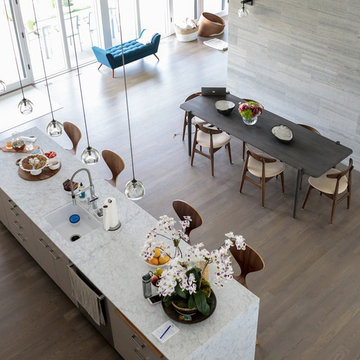
Modern luxury meets warm farmhouse in this Southampton home! Scandinavian inspired furnishings and light fixtures create a clean and tailored look, while the natural materials found in accent walls, casegoods, the staircase, and home decor hone in on a homey feel. An open-concept interior that proves less can be more is how we’d explain this interior. By accentuating the “negative space,” we’ve allowed the carefully chosen furnishings and artwork to steal the show, while the crisp whites and abundance of natural light create a rejuvenated and refreshed interior.
This sprawling 5,000 square foot home includes a salon, ballet room, two media rooms, a conference room, multifunctional study, and, lastly, a guest house (which is a mini version of the main house).
Project Location: Southamptons. Project designed by interior design firm, Betty Wasserman Art & Interiors. From their Chelsea base, they serve clients in Manhattan and throughout New York City, as well as across the tri-state area and in The Hamptons.
For more about Betty Wasserman, click here: https://www.bettywasserman.com/
To learn more about this project, click here: https://www.bettywasserman.com/spaces/southampton-modern-farmhouse/
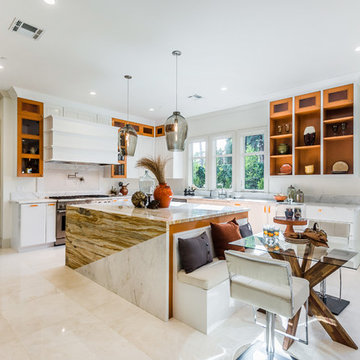
Kitchen - contemporary l-shaped beige floor kitchen idea in Los Angeles with an undermount sink, flat-panel cabinets, orange cabinets, stainless steel appliances, an island and multicolored countertops
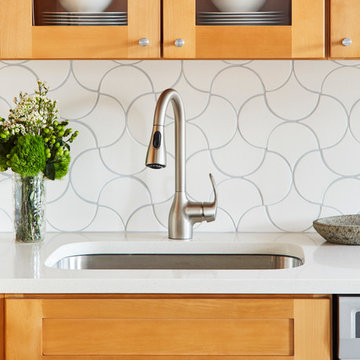
Dylan Chandler photography
Full gut renovation of this kitchen in Brooklyn. Check out the before and afters here! https://mmonroedesigninspiration.wordpress.com/2016/04/12/mid-century-inspired-kitchen-renovation-before-after/

Modern luxury meets warm farmhouse in this Southampton home! Scandinavian inspired furnishings and light fixtures create a clean and tailored look, while the natural materials found in accent walls, casegoods, the staircase, and home decor hone in on a homey feel. An open-concept interior that proves less can be more is how we’d explain this interior. By accentuating the “negative space,” we’ve allowed the carefully chosen furnishings and artwork to steal the show, while the crisp whites and abundance of natural light create a rejuvenated and refreshed interior.
This sprawling 5,000 square foot home includes a salon, ballet room, two media rooms, a conference room, multifunctional study, and, lastly, a guest house (which is a mini version of the main house).
Project Location: Southamptons. Project designed by interior design firm, Betty Wasserman Art & Interiors. From their Chelsea base, they serve clients in Manhattan and throughout New York City, as well as across the tri-state area and in The Hamptons.
For more about Betty Wasserman, click here: https://www.bettywasserman.com/
To learn more about this project, click here: https://www.bettywasserman.com/spaces/southampton-modern-farmhouse/
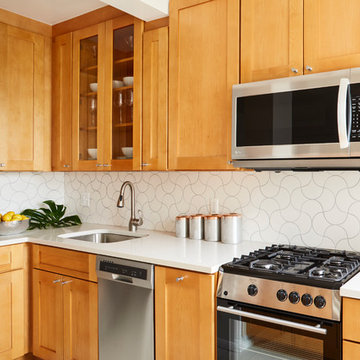
Dylan Chandler photography
Full gut renovation of this kitchen in Brooklyn. Check out the before and afters here! https://mmonroedesigninspiration.wordpress.com/2016/04/12/mid-century-inspired-kitchen-renovation-before-after/
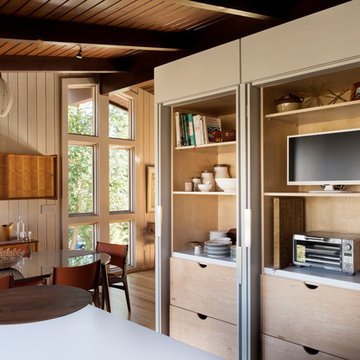
Inspiration for a mid-sized 1960s l-shaped light wood floor eat-in kitchen remodel in Atlanta with a double-bowl sink, shaker cabinets, orange cabinets, solid surface countertops, stainless steel appliances and an island
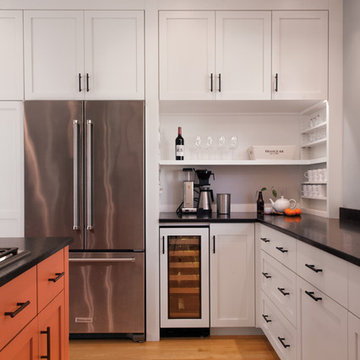
Example of a mid-sized transitional u-shaped medium tone wood floor and brown floor kitchen design in Minneapolis with an undermount sink, shaker cabinets, orange cabinets, solid surface countertops, stainless steel appliances, an island and black countertops
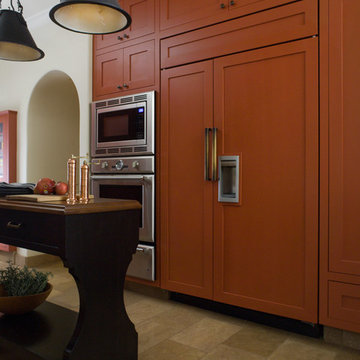
The clients wanted a custom, timeless design that would stand the tests of time by using high-end quality materials. Arches and warm Mediterranean colors were used in the kitchen to compliment the style of the home and blend with their personal style
Photo: David Duncan Livingston
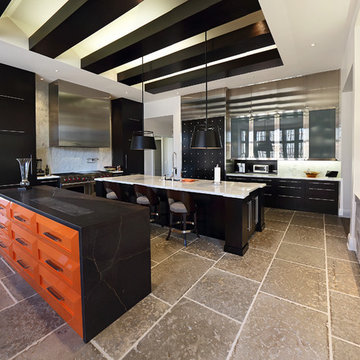
Complete kitchen with high gloss custom colors (orange), dark wood matching island and drawers with moving hidden appliance storage.
photos -www.zoomhome.com
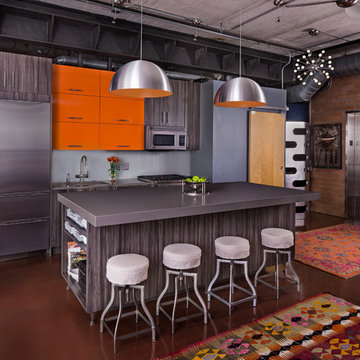
Dura Supreme Urbana in Cinder textured foil. Custom laminate in Fresh Papaya accent.
Inspiration for a mid-sized contemporary single-wall concrete floor open concept kitchen remodel in Other with an undermount sink, flat-panel cabinets, orange cabinets, granite countertops, blue backsplash, glass tile backsplash, stainless steel appliances and an island
Inspiration for a mid-sized contemporary single-wall concrete floor open concept kitchen remodel in Other with an undermount sink, flat-panel cabinets, orange cabinets, granite countertops, blue backsplash, glass tile backsplash, stainless steel appliances and an island
Kitchen with Orange Cabinets and an Island Ideas
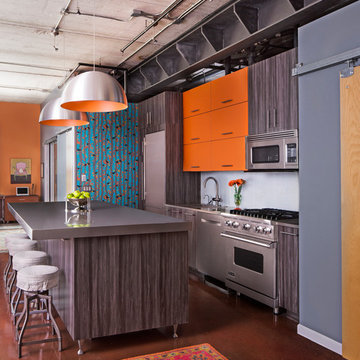
Dura Supreme Urbana in Cinder textured foil. Custom laminate in Fresh Papaya accent.
Example of a mid-sized trendy single-wall concrete floor open concept kitchen design in Other with an undermount sink, flat-panel cabinets, orange cabinets, granite countertops, blue backsplash, glass tile backsplash, stainless steel appliances and an island
Example of a mid-sized trendy single-wall concrete floor open concept kitchen design in Other with an undermount sink, flat-panel cabinets, orange cabinets, granite countertops, blue backsplash, glass tile backsplash, stainless steel appliances and an island
1





