Kitchen with Orange Cabinets and Stone Tile Backsplash Ideas
Refine by:
Budget
Sort by:Popular Today
1 - 20 of 30 photos
Item 1 of 3
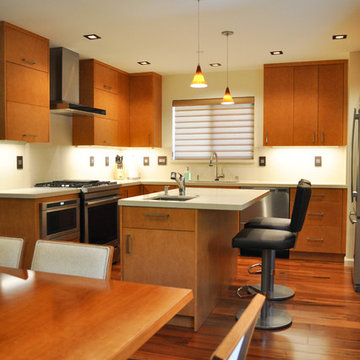
Eat-in kitchen - mid-sized contemporary l-shaped medium tone wood floor and orange floor eat-in kitchen idea in San Francisco with an undermount sink, flat-panel cabinets, orange cabinets, quartz countertops, beige backsplash, stone tile backsplash, stainless steel appliances and an island
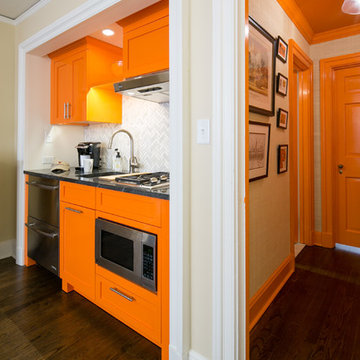
This apartment, in the heart of Princeton, is exactly what every Princeton University fan dreams of having! The Princeton orange is bright and cheery.
Photo credits; Bryhn Design/Build
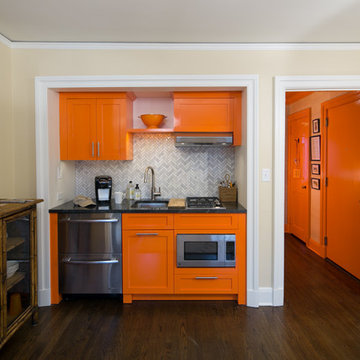
This apartment, in the heart of Princeton, is exactly what every Princeton University fan dreams of having! The Princeton orange is bright and cheery.
Photo credits; Bryhn Design/Build
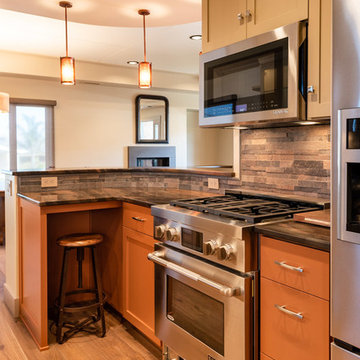
©2018 Sligh Cabinets, Inc. | Custom Cabinetry by Sligh Cabinets, Inc. | Countertops by San Luis Marble
Example of a mid-sized arts and crafts galley light wood floor and brown floor eat-in kitchen design in San Luis Obispo with a drop-in sink, shaker cabinets, orange cabinets, granite countertops, multicolored backsplash, stone tile backsplash, stainless steel appliances, a peninsula and multicolored countertops
Example of a mid-sized arts and crafts galley light wood floor and brown floor eat-in kitchen design in San Luis Obispo with a drop-in sink, shaker cabinets, orange cabinets, granite countertops, multicolored backsplash, stone tile backsplash, stainless steel appliances, a peninsula and multicolored countertops
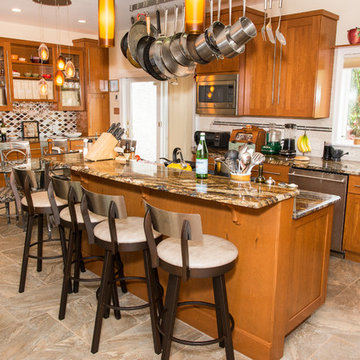
Huge trendy l-shaped porcelain tile and brown floor eat-in kitchen photo in Philadelphia with a single-bowl sink, shaker cabinets, orange cabinets, granite countertops, beige backsplash, stone tile backsplash, stainless steel appliances and an island
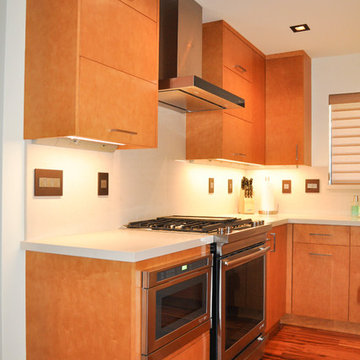
Eat-in kitchen - mid-sized contemporary l-shaped medium tone wood floor and orange floor eat-in kitchen idea in San Francisco with an undermount sink, flat-panel cabinets, orange cabinets, quartz countertops, beige backsplash, stone tile backsplash, stainless steel appliances and an island
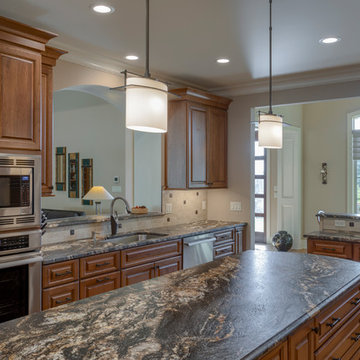
Up on a Hillside, stands a strong and handsome home with many facets and gables. Built to withstand the test of time, the exquisite stone and stylish shakes siding surrounds the exterior and protects the beauty within. The distinguished front door entry with side lights and a transom window stands tall and opens up to high coffered ceilings, a floor to ceiling stone fireplace, stunning glass doors & windows, custom built-ins and an open concept floor plan. The expansive kitchen is graced with a striking leathered granite island, butlers pantry, stainless-steel appliances, fine cabinetry and dining area. Just off the kitchen is an inviting sunroom with a stone fire place and a fantastic EZE Breeze Window System. There is a custom drop-zone built by our team of master carpenters that offers a beautiful point of interest as well as functionality. En suite bathrooms add a sense of luxury to guest bedrooms. The master bedroom has a private sunroom perfect for curling up and reading a book. The luxurious Master Bath exudes tranquility with a large garden tub, custom tile shower, barrel vault ceiling and his & hers granite vanities. The extensively landscaped back yard features tiered rock walls, two gorgeous water features and several spacious outdoor living areas perfect for entertaining friends and enjoying the four seasons of North Carolina.
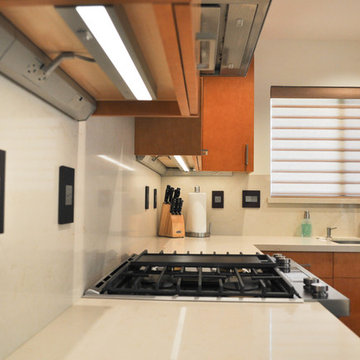
Example of a mid-sized trendy l-shaped medium tone wood floor and orange floor eat-in kitchen design in San Francisco with an undermount sink, flat-panel cabinets, orange cabinets, quartz countertops, beige backsplash, stone tile backsplash, stainless steel appliances and an island
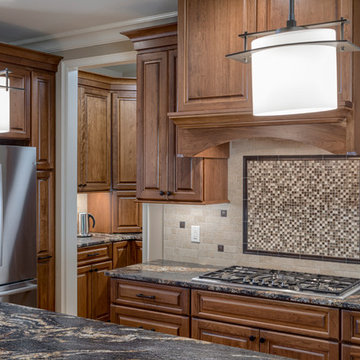
Up on a Hillside, stands a strong and handsome home with many facets and gables. Built to withstand the test of time, the exquisite stone and stylish shakes siding surrounds the exterior and protects the beauty within. The distinguished front door entry with side lights and a transom window stands tall and opens up to high coffered ceilings, a floor to ceiling stone fireplace, stunning glass doors & windows, custom built-ins and an open concept floor plan. The expansive kitchen is graced with a striking leathered granite island, butlers pantry, stainless-steel appliances, fine cabinetry and dining area. Just off the kitchen is an inviting sunroom with a stone fire place and a fantastic EZE Breeze Window System. There is a custom drop-zone built by our team of master carpenters that offers a beautiful point of interest as well as functionality. En suite bathrooms add a sense of luxury to guest bedrooms. The master bedroom has a private sunroom perfect for curling up and reading a book. The luxurious Master Bath exudes tranquility with a large garden tub, custom tile shower, barrel vault ceiling and his & hers granite vanities. The extensively landscaped back yard features tiered rock walls, two gorgeous water features and several spacious outdoor living areas perfect for entertaining friends and enjoying the four seasons of North Carolina.

This apartment, in the heart of Princeton, is exactly what every Princeton University fan dreams of having! The Princeton orange is bright and cheery.
Photo credits; Bryhn Design/Build
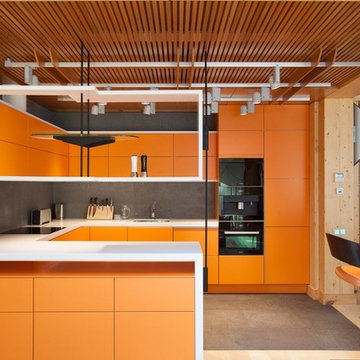
Trendy u-shaped open concept kitchen photo in Moscow with an undermount sink, flat-panel cabinets, orange cabinets, gray backsplash, stone tile backsplash, black appliances and a peninsula
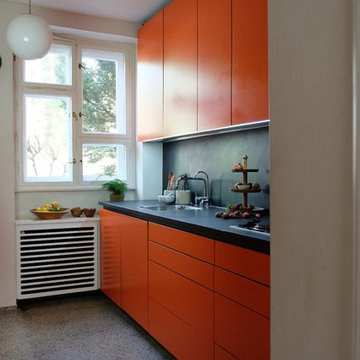
Die Oberschränke wurden vom Tischler gefertigt und gehen bis unter die Decke.
Inspiration for a contemporary terrazzo floor and gray floor kitchen remodel in Berlin with orange cabinets, black backsplash, an undermount sink, flat-panel cabinets, stone tile backsplash, stainless steel appliances and black countertops
Inspiration for a contemporary terrazzo floor and gray floor kitchen remodel in Berlin with orange cabinets, black backsplash, an undermount sink, flat-panel cabinets, stone tile backsplash, stainless steel appliances and black countertops
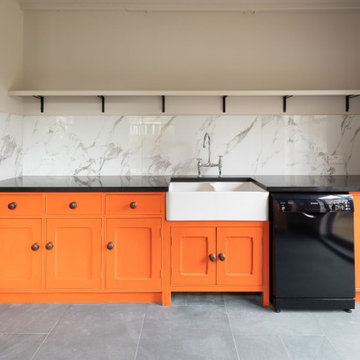
Inspiration for a mid-sized timeless single-wall slate floor and gray floor eat-in kitchen remodel in London with orange cabinets, granite countertops, white backsplash, colored appliances, no island, black countertops, a farmhouse sink, shaker cabinets and stone tile backsplash
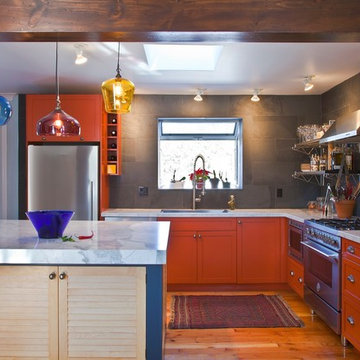
Example of an eclectic l-shaped kitchen design in Toronto with stainless steel appliances, orange cabinets, gray backsplash, stone tile backsplash and recessed-panel cabinets
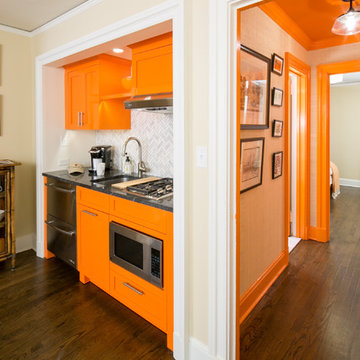
This apartment, in the heart of Princeton, is exactly what every Princeton University fan dreams of having! The Princeton orange is bright and cheery.
Photo credits; Bryhn Design/Build
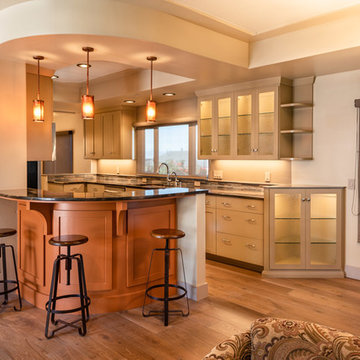
©2018 Sligh Cabinets, Inc. | Custom Cabinetry by Sligh Cabinets, Inc. | Countertops by San Luis Marble
Inspiration for a mid-sized craftsman galley light wood floor and brown floor eat-in kitchen remodel in San Luis Obispo with a drop-in sink, shaker cabinets, orange cabinets, granite countertops, multicolored backsplash, stone tile backsplash, stainless steel appliances, a peninsula and multicolored countertops
Inspiration for a mid-sized craftsman galley light wood floor and brown floor eat-in kitchen remodel in San Luis Obispo with a drop-in sink, shaker cabinets, orange cabinets, granite countertops, multicolored backsplash, stone tile backsplash, stainless steel appliances, a peninsula and multicolored countertops
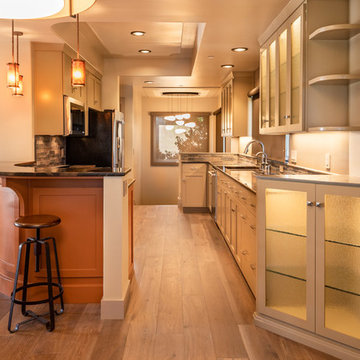
©2018 Sligh Cabinets, Inc. | Custom Cabinetry by Sligh Cabinets, Inc. | Countertops by San Luis Marble
Eat-in kitchen - mid-sized craftsman galley light wood floor and brown floor eat-in kitchen idea in San Luis Obispo with a drop-in sink, shaker cabinets, orange cabinets, granite countertops, multicolored backsplash, stone tile backsplash, stainless steel appliances, a peninsula and multicolored countertops
Eat-in kitchen - mid-sized craftsman galley light wood floor and brown floor eat-in kitchen idea in San Luis Obispo with a drop-in sink, shaker cabinets, orange cabinets, granite countertops, multicolored backsplash, stone tile backsplash, stainless steel appliances, a peninsula and multicolored countertops

©2018 Sligh Cabinets, Inc. | Custom Cabinetry by Sligh Cabinets, Inc. | Countertops by San Luis Marble
Eat-in kitchen - mid-sized craftsman galley light wood floor and brown floor eat-in kitchen idea in San Luis Obispo with a drop-in sink, shaker cabinets, orange cabinets, granite countertops, multicolored backsplash, stone tile backsplash, stainless steel appliances, a peninsula and multicolored countertops
Eat-in kitchen - mid-sized craftsman galley light wood floor and brown floor eat-in kitchen idea in San Luis Obispo with a drop-in sink, shaker cabinets, orange cabinets, granite countertops, multicolored backsplash, stone tile backsplash, stainless steel appliances, a peninsula and multicolored countertops
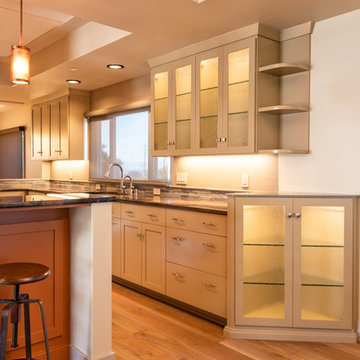
©2018 Sligh Cabinets, Inc. | Custom Cabinetry by Sligh Cabinets, Inc. | Countertops by San Luis Marble
Inspiration for a mid-sized craftsman galley light wood floor and brown floor eat-in kitchen remodel in San Luis Obispo with a drop-in sink, shaker cabinets, orange cabinets, granite countertops, multicolored backsplash, stone tile backsplash, stainless steel appliances, a peninsula and multicolored countertops
Inspiration for a mid-sized craftsman galley light wood floor and brown floor eat-in kitchen remodel in San Luis Obispo with a drop-in sink, shaker cabinets, orange cabinets, granite countertops, multicolored backsplash, stone tile backsplash, stainless steel appliances, a peninsula and multicolored countertops
Kitchen with Orange Cabinets and Stone Tile Backsplash Ideas
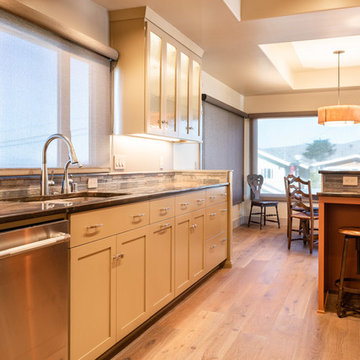
©2018 Sligh Cabinets, Inc. | Custom Cabinetry by Sligh Cabinets, Inc. | Countertops by San Luis Marble
Eat-in kitchen - mid-sized craftsman galley light wood floor and brown floor eat-in kitchen idea in San Luis Obispo with a drop-in sink, shaker cabinets, orange cabinets, granite countertops, multicolored backsplash, stone tile backsplash, stainless steel appliances, a peninsula and multicolored countertops
Eat-in kitchen - mid-sized craftsman galley light wood floor and brown floor eat-in kitchen idea in San Luis Obispo with a drop-in sink, shaker cabinets, orange cabinets, granite countertops, multicolored backsplash, stone tile backsplash, stainless steel appliances, a peninsula and multicolored countertops
1





