Kitchen with Orange Countertops Ideas
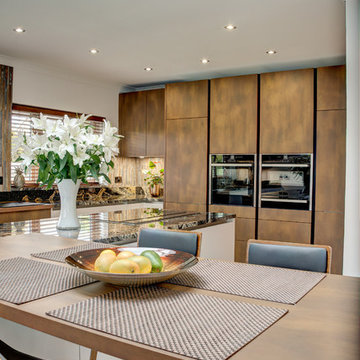
Large trendy gray floor eat-in kitchen photo in London with white cabinets, granite countertops, metallic backsplash, glass tile backsplash, black appliances, an island and orange countertops
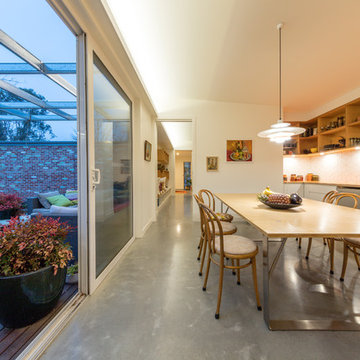
Ben Wrigley
Inspiration for a small contemporary single-wall concrete floor and gray floor eat-in kitchen remodel in Canberra - Queanbeyan with a single-bowl sink, white cabinets, laminate countertops, white backsplash, ceramic backsplash, stainless steel appliances, no island and orange countertops
Inspiration for a small contemporary single-wall concrete floor and gray floor eat-in kitchen remodel in Canberra - Queanbeyan with a single-bowl sink, white cabinets, laminate countertops, white backsplash, ceramic backsplash, stainless steel appliances, no island and orange countertops
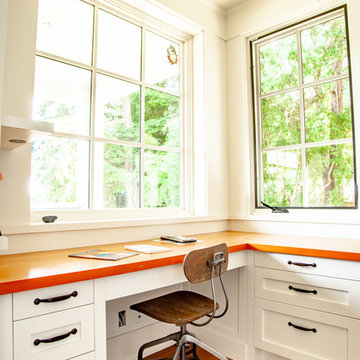
This custom waterfront home is situated on one of our favorite Gulf Islands. It features classic painted Prairie School cabinets by Merit Kitchens, mission style hardware, and various countertop surfaces including soapstone & live edge fir in the kitchen, maple butcher block in the pantry, stainless steel in the laundry, and quartz in the ensuite.
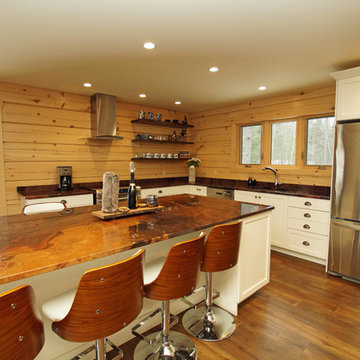
Desginer: Kristin Hairsin & Photographer: Stacy Sowa
Inspiration for a mid-sized rustic l-shaped medium tone wood floor and brown floor eat-in kitchen remodel in Other with an undermount sink, shaker cabinets, white cabinets, granite countertops, brown backsplash, wood backsplash, stainless steel appliances, an island and orange countertops
Inspiration for a mid-sized rustic l-shaped medium tone wood floor and brown floor eat-in kitchen remodel in Other with an undermount sink, shaker cabinets, white cabinets, granite countertops, brown backsplash, wood backsplash, stainless steel appliances, an island and orange countertops
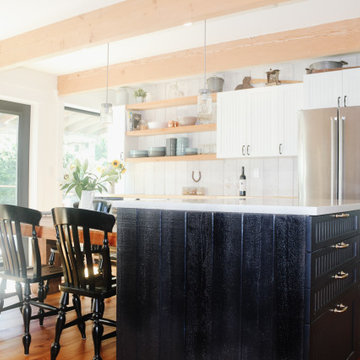
Inspiration for a mid-sized l-shaped medium tone wood floor, brown floor and exposed beam open concept kitchen remodel with a farmhouse sink, beaded inset cabinets, yellow cabinets, wood countertops, yellow backsplash, shiplap backsplash, stainless steel appliances, an island and orange countertops

Open concept kitchen - large eclectic l-shaped light wood floor open concept kitchen idea in Melbourne with shaker cabinets, orange cabinets, granite countertops, an island, orange countertops, an undermount sink, orange backsplash, glass sheet backsplash and black appliances
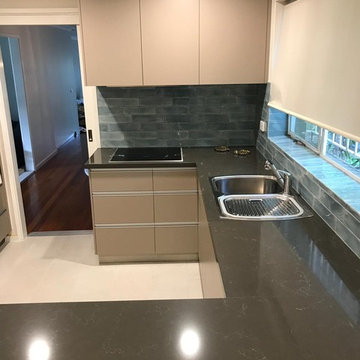
Inspiration for a mid-sized modern u-shaped ceramic tile and yellow floor enclosed kitchen remodel in Canberra - Queanbeyan with a double-bowl sink, flat-panel cabinets, beige cabinets, quartz countertops, blue backsplash, ceramic backsplash, paneled appliances and orange countertops
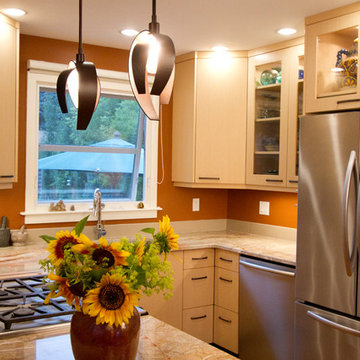
Example of a small eclectic u-shaped eat-in kitchen design in Edmonton with an undermount sink, flat-panel cabinets, light wood cabinets, granite countertops, orange backsplash, stone slab backsplash, stainless steel appliances, a peninsula and orange countertops
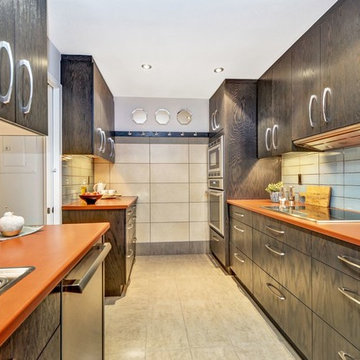
Small trendy galley porcelain tile and beige floor enclosed kitchen photo in Ottawa with a drop-in sink, flat-panel cabinets, dark wood cabinets, laminate countertops, blue backsplash, glass tile backsplash and orange countertops
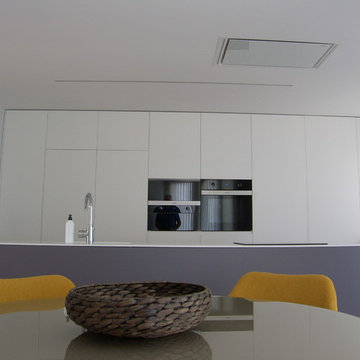
PEPE
Mid-sized trendy l-shaped light wood floor and beige floor open concept kitchen photo in Palma de Mallorca with a single-bowl sink, recessed-panel cabinets, white cabinets, quartz countertops, white backsplash, marble backsplash, paneled appliances, an island and orange countertops
Mid-sized trendy l-shaped light wood floor and beige floor open concept kitchen photo in Palma de Mallorca with a single-bowl sink, recessed-panel cabinets, white cabinets, quartz countertops, white backsplash, marble backsplash, paneled appliances, an island and orange countertops
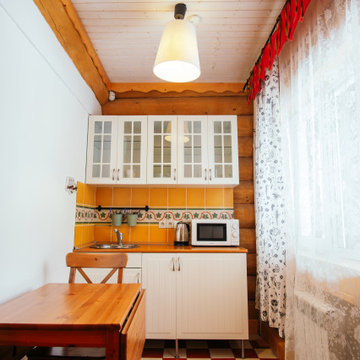
Фотосъемка интерьера гостиничного номера в туристическом комплексе "Малые Карелы", кухонная зона.
Example of a small single-wall ceramic tile eat-in kitchen design in Other with a drop-in sink, glass-front cabinets, white cabinets, orange backsplash, ceramic backsplash and orange countertops
Example of a small single-wall ceramic tile eat-in kitchen design in Other with a drop-in sink, glass-front cabinets, white cabinets, orange backsplash, ceramic backsplash and orange countertops
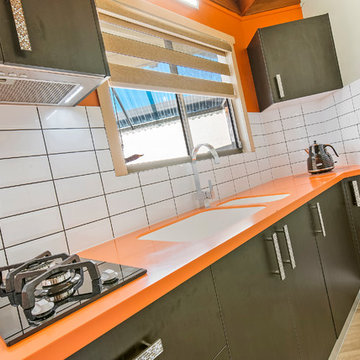
Tops: Corian 40mm pencil round 'Mandarin'
Doors: Polytec Black Wenge Ravine Melamine
Sink: Corian moulded Glacier White
Tap: Kitchen shop High Gooseneck
Splashback: white subway tiles
Kick facings: Brushed Aluminium
Handles: Stefano Orlati
Photography by: SC Property Photos
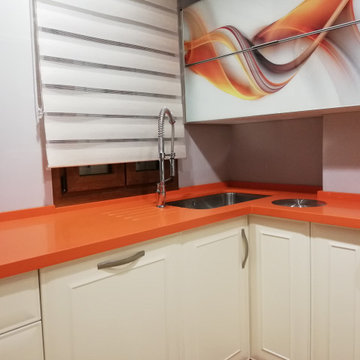
El lavavajillas aparece panelado a la izquierda del fregadero. Se ha optado por poner el fregadero bajo encimera, rectangular y para aprovechar espacio, en la esquina. Se ha llevado a cabo ranuras en la encimera a modo de escurridor. Como se puede observar se ha realizado un hueco para depositar materia orgánica junto al fregadero.
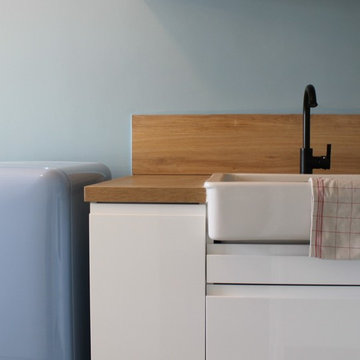
Example of a mid-sized 1960s l-shaped concrete floor kitchen design in Marseille with flat-panel cabinets, white cabinets, laminate countertops, orange backsplash and orange countertops
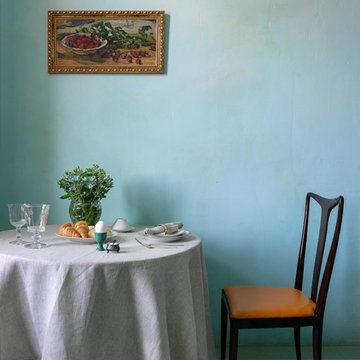
Дизайнер Алена Сковородникова
Фотограф Сергей Красюк
Example of a small eclectic single-wall ceramic tile and multicolored floor eat-in kitchen design in Moscow with a single-bowl sink, recessed-panel cabinets, white cabinets, copper countertops, multicolored backsplash, ceramic backsplash, white appliances and orange countertops
Example of a small eclectic single-wall ceramic tile and multicolored floor eat-in kitchen design in Moscow with a single-bowl sink, recessed-panel cabinets, white cabinets, copper countertops, multicolored backsplash, ceramic backsplash, white appliances and orange countertops
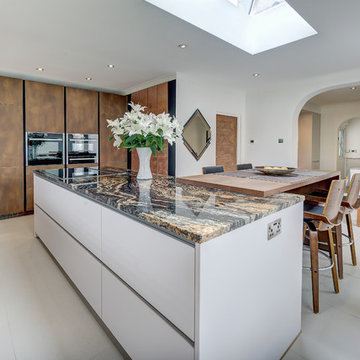
Eat-in kitchen - large contemporary gray floor eat-in kitchen idea in London with white cabinets, granite countertops, metallic backsplash, glass tile backsplash, black appliances, an island and orange countertops
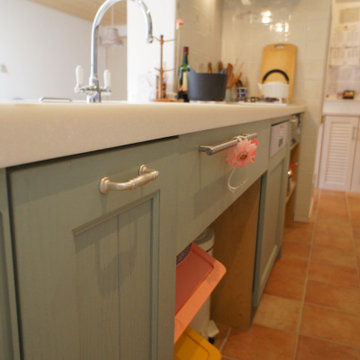
wood-session
Mid-sized elegant galley kitchen photo in Osaka with an undermount sink, recessed-panel cabinets, green cabinets, solid surface countertops, paneled appliances, no island and orange countertops
Mid-sized elegant galley kitchen photo in Osaka with an undermount sink, recessed-panel cabinets, green cabinets, solid surface countertops, paneled appliances, no island and orange countertops
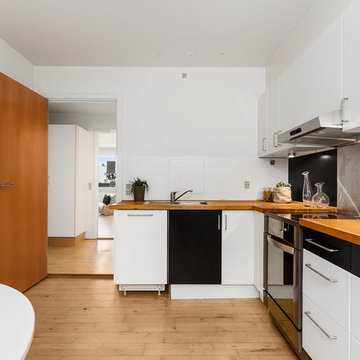
1950s l-shaped eat-in kitchen photo in Copenhagen with flat-panel cabinets, wood countertops, metallic backsplash, stainless steel appliances and orange countertops

Open concept kitchen - small cottage l-shaped painted wood floor, beige floor and exposed beam open concept kitchen idea in Other with an undermount sink, recessed-panel cabinets, white cabinets, wood countertops, multicolored backsplash, ceramic backsplash, stainless steel appliances, no island and orange countertops
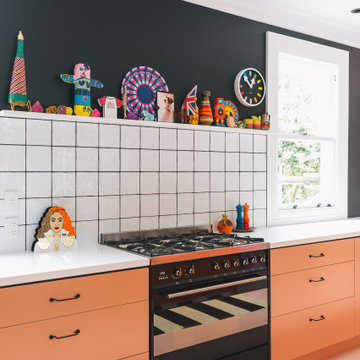
Murphys Road is a renovation in a 1906 Villa designed to compliment the old features with new and modern twist. Innovative colours and design concepts are used to enhance spaces and compliant family living. This award winning space has been featured in magazines and websites all around the world. It has been heralded for it's use of colour and design in inventive and inspiring ways.
Designed by New Zealand Designer, Alex Fulton of Alex Fulton Design
Photographed by Duncan Innes for Homestyle Magazine
Kitchen with Orange Countertops Ideas
7





