Kitchen with Yellow Backsplash and Paneled Appliances Ideas
Refine by:
Budget
Sort by:Popular Today
1 - 20 of 669 photos
Item 1 of 3
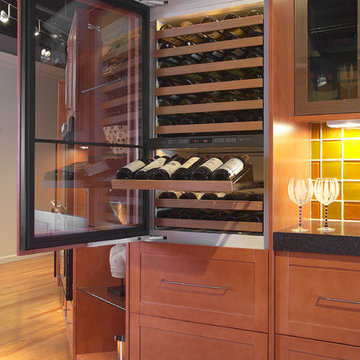
Sub-Zero wine storage integrates beautifully into any kitchen. Here's an urban contemporary kitchen wine bar in pear wood cabinetry. See it in person at Clarke in South Norwalk, CT. http://www.clarkecorp.com
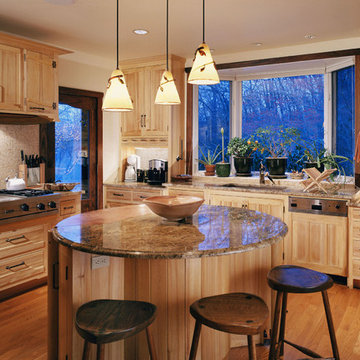
Using native Sycamore as the primary material, we designed this kitchen to create a sense of light and movement. The room’s energy arises from two features. First, the individual cabinets are defined by their placement and their changing heights. Second, the circular island connects all of the separate cabinets by function. The lively mix of materials, wood, stone, tile and copper, blend and reflect light in different intensities, serving each of the kitchen’s purposes. Although many interiors mix various media, an intimate knowledge of their working properties and compatibility is critical to a natural, harmonious combination. This is the world of custom cabinet design and master craftsmanship. Project 6425.1 Photographer Phillip Beaurline
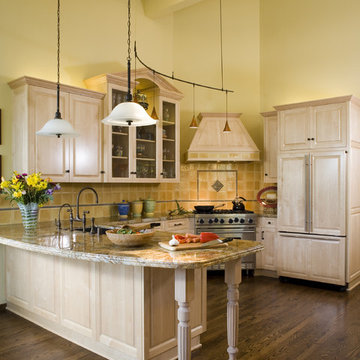
Elegant medium tone wood floor and brown floor kitchen photo in San Francisco with raised-panel cabinets, light wood cabinets, yellow backsplash and paneled appliances

Mustard color cabinets with copper and teak countertops. Basque slate floor from Ann Sacks Tile. Project Location Batavia, IL
Inspiration for a small country galley slate floor enclosed kitchen remodel in Chicago with a farmhouse sink, yellow cabinets, copper countertops, yellow backsplash, paneled appliances, no island, shaker cabinets and red countertops
Inspiration for a small country galley slate floor enclosed kitchen remodel in Chicago with a farmhouse sink, yellow cabinets, copper countertops, yellow backsplash, paneled appliances, no island, shaker cabinets and red countertops

Peter Rymwid photography
Mid-sized elegant l-shaped slate floor and brown floor eat-in kitchen photo in New York with a farmhouse sink, beaded inset cabinets, yellow cabinets, soapstone countertops, yellow backsplash, mosaic tile backsplash, paneled appliances and an island
Mid-sized elegant l-shaped slate floor and brown floor eat-in kitchen photo in New York with a farmhouse sink, beaded inset cabinets, yellow cabinets, soapstone countertops, yellow backsplash, mosaic tile backsplash, paneled appliances and an island
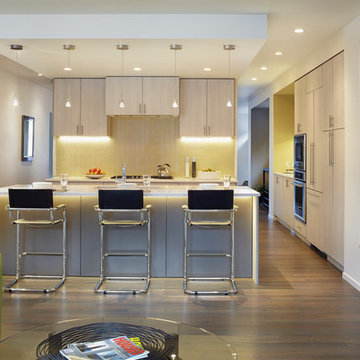
Modern Kitchen design
Andrew Pogue Photography
Kitchen - modern kitchen idea in Denver with flat-panel cabinets, white cabinets, yellow backsplash and paneled appliances
Kitchen - modern kitchen idea in Denver with flat-panel cabinets, white cabinets, yellow backsplash and paneled appliances
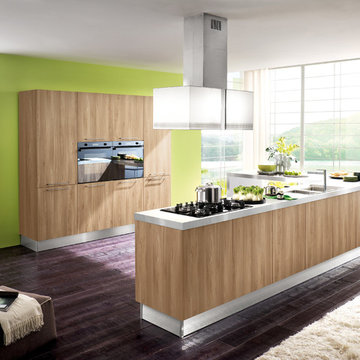
Despite it shows itself with simplicity and pure linearity, the peculiarities of Simplicia are multiple and all determinants, to reveal an immense creative character. A constructive modularity of remarkable compositional flexibility allows customizations of great aesthetic functional innovation, thanks to the strong contribution of a targeted range of colors: matte finish doors with ABS edging to match the color CONFETTO, SABBIA, CANAPA, LAVAGNA and wood finishes TABACCO, CENERE, OLMO, DAMA, CONCHIGLIA, LONDRA and NATURALE with pore synchronized. To theseare added also a complete set of attachments multi-purpose, together with electric appliances and hoods of high technology.
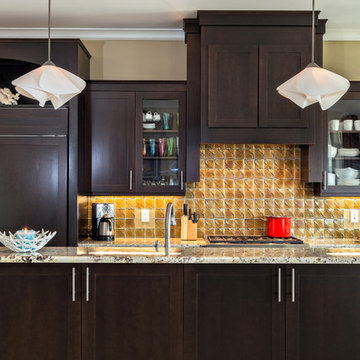
Inspiration for a transitional galley kitchen remodel in Miami with shaker cabinets, dark wood cabinets, yellow backsplash, paneled appliances and an island
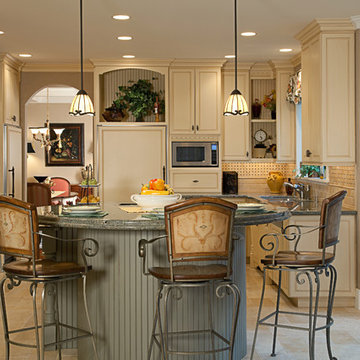
Appliances: Dacor, Meile, Sub-Zero
Cabinets: Baywood
Valances: Custom with Pindler Fabric
Tile: Jeffery Court
Walls: CLG Interior Art
Photo: John G Wilbanks Photography
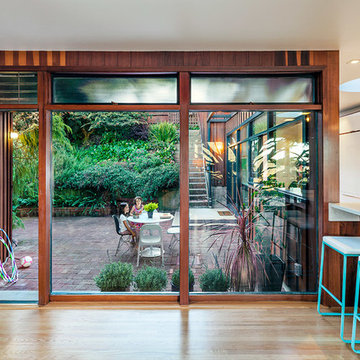
Kitchen - 1950s galley kitchen idea in San Francisco with flat-panel cabinets, white cabinets, yellow backsplash and paneled appliances
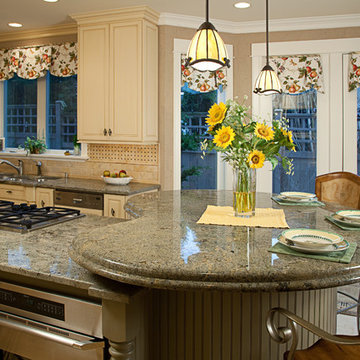
Appliances: Dacor, Meile, Sub-Zero,
Cabinets: Baywood,
Valances: Custom with Pindler Fabric,
Tile: Jeffery Court,
Walls: CLG Interior Art,
Photo: John G Wilbanks Photography
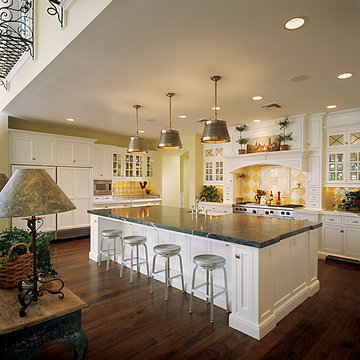
Open concept kitchen - traditional u-shaped open concept kitchen idea in Phoenix with an undermount sink, recessed-panel cabinets, white cabinets, granite countertops, yellow backsplash, porcelain backsplash and paneled appliances
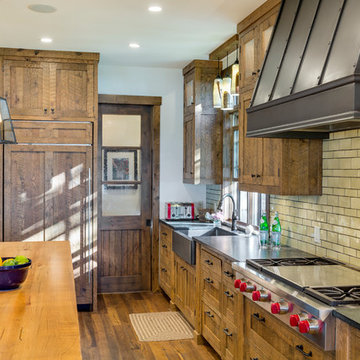
The cabinets in the kitchen were fabricated from reclaimed oak pallets.
Design: Charlie & Co. Design | Builder: Stonefield Construction | Interior Selections & Furnishings: By Owner | Photography: Spacecrafting
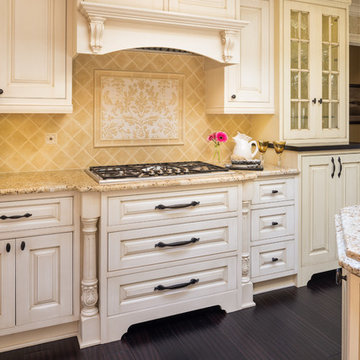
Angle Eye Photography
Inspiration for a timeless l-shaped eat-in kitchen remodel in Philadelphia with a farmhouse sink, raised-panel cabinets, beige cabinets, granite countertops, yellow backsplash, ceramic backsplash and paneled appliances
Inspiration for a timeless l-shaped eat-in kitchen remodel in Philadelphia with a farmhouse sink, raised-panel cabinets, beige cabinets, granite countertops, yellow backsplash, ceramic backsplash and paneled appliances
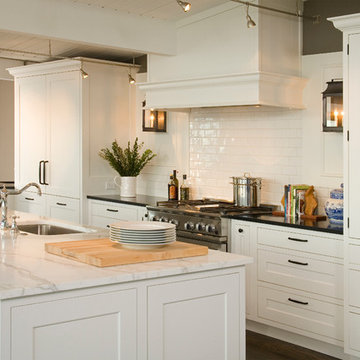
Photographer: Northlight Photography / Remodeler: Lakeland Builders
Open concept kitchen - coastal medium tone wood floor open concept kitchen idea in Seattle with an undermount sink, shaker cabinets, yellow cabinets, marble countertops, yellow backsplash, subway tile backsplash and paneled appliances
Open concept kitchen - coastal medium tone wood floor open concept kitchen idea in Seattle with an undermount sink, shaker cabinets, yellow cabinets, marble countertops, yellow backsplash, subway tile backsplash and paneled appliances
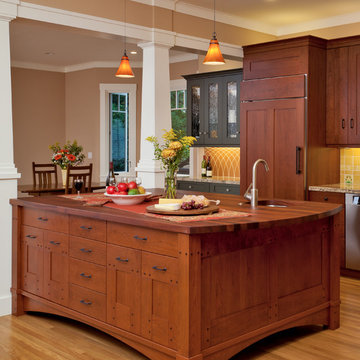
(c) 2008 Scott Hargis Photo
Inspiration for a huge craftsman l-shaped light wood floor eat-in kitchen remodel in San Francisco with a farmhouse sink, shaker cabinets, medium tone wood cabinets, granite countertops, yellow backsplash, ceramic backsplash, paneled appliances and an island
Inspiration for a huge craftsman l-shaped light wood floor eat-in kitchen remodel in San Francisco with a farmhouse sink, shaker cabinets, medium tone wood cabinets, granite countertops, yellow backsplash, ceramic backsplash, paneled appliances and an island
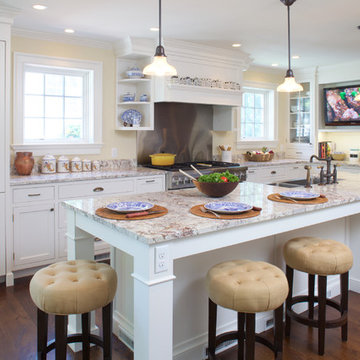
The renovations of both the Kitchen and the adjoining Family Room transform the flow and function of this antique home without losing the charm.
Designer: Jennifer Howard, JWH
Photographer, Mick Hales
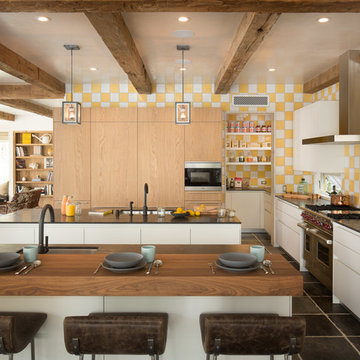
Michael Kelley / mpkelley.com
Trendy open concept kitchen photo in Los Angeles with an undermount sink, flat-panel cabinets, white cabinets, yellow backsplash and paneled appliances
Trendy open concept kitchen photo in Los Angeles with an undermount sink, flat-panel cabinets, white cabinets, yellow backsplash and paneled appliances

Eclectic medium tone wood floor and brown floor kitchen photo in Philadelphia with a farmhouse sink, flat-panel cabinets, light wood cabinets, yellow backsplash, paneled appliances, an island and yellow countertops
Kitchen with Yellow Backsplash and Paneled Appliances Ideas
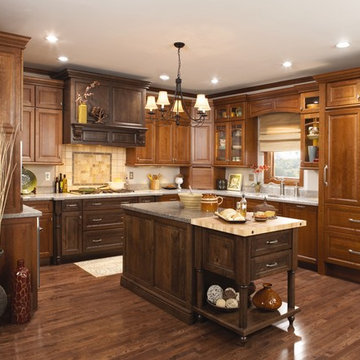
Enclosed kitchen - large transitional u-shaped dark wood floor and brown floor enclosed kitchen idea in Minneapolis with an undermount sink, raised-panel cabinets, medium tone wood cabinets, quartz countertops, yellow backsplash, ceramic backsplash, paneled appliances, an island and gray countertops
1





