Kitchen with an Undermount Sink and Pink Cabinets Ideas
Refine by:
Budget
Sort by:Popular Today
1 - 20 of 194 photos
Item 1 of 3

The waterfall countertop creates a defined edge for the island. Behind, a beautiful customized range in white and brass complements the rest of the kitchen perfectly. Interiors by Emily Knudsen Leland. Photography: Andrew Pogue Photography.

Weil Friedman designed this small kitchen for a townhouse in the Carnegie Hill Historic District in New York City. A cozy window seat framed by bookshelves allows for expanded light and views. The entry is framed by a tall pantry on one side and a refrigerator on the other. The Lacanche stove and custom range hood sit between custom cabinets in Farrow and Ball Calamine with soapstone counters and aged brass hardware.

Transitional u-shaped medium tone wood floor, brown floor and vaulted ceiling kitchen pantry photo in Orange County with an undermount sink, shaker cabinets, pink cabinets, marble countertops, white backsplash, paneled appliances, no island and multicolored countertops

The wood flooring wraps up the walls and ceiling in the kitchen creating a "wood womb": A complimentary contrast to the the pink and sea-foam painted custom cabinets, brass hardware, brass backsplash and brass island. Windows were intentionally placed on both ends of the kitchen to create a cozy space.
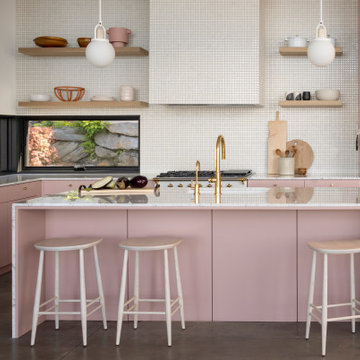
Small white tiles across the back wall of the kitchen create an interesting textural contrast with the smooth painted cabinetry. Interior design by Emily Knudsen Leland. Photography: Andrew Pogue Photography.

The wood flooring wraps up the walls and ceiling in the kitchen creating a "wood womb": A complimentary contrast to the the pink custom cabinets, brass hardware, brass backsplash and brass island. Living room and entry beyond
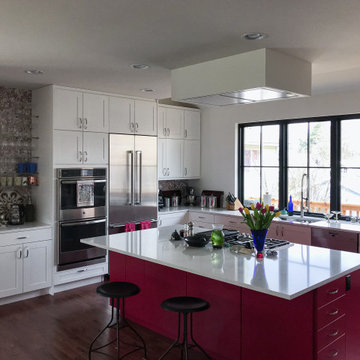
Kitchen with cerise island.
Eat-in kitchen - mid-sized transitional l-shaped dark wood floor eat-in kitchen idea in Seattle with an undermount sink, shaker cabinets, pink cabinets, quartz countertops, metallic backsplash, stainless steel appliances, an island and white countertops
Eat-in kitchen - mid-sized transitional l-shaped dark wood floor eat-in kitchen idea in Seattle with an undermount sink, shaker cabinets, pink cabinets, quartz countertops, metallic backsplash, stainless steel appliances, an island and white countertops
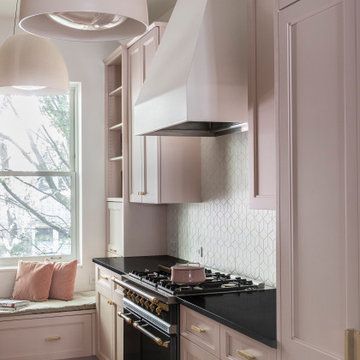
We’re enthusiastic proponents of taking big chances in small rooms. A bold design choice won’t be overwhelming in tiny doses, so why take the safe route of a white kitchen when you can have soft blush? This NYC galley kitchen sports Farrow and Ball’s “Calamine” in a velvety matte sheen. The delicate hue is grounded by honed black granite countertops and a black range. Though the pink and black scheme may be reminiscent of 50’s-era bathroom tiles, there’s nothing retro about this space. Frameless full-overlay cabinets maximize interior storage capacity, and the stepped Shaker doors lend contemporary flair. Continuity is maintained by the paneled appliances. Streamlined knobs and pulls feature a brushed gold finish. To temper both the pink and black, a white geometric backsplash tiles were selected; the white metal hood virtually disappears against them. A cozy window seat with a wide drawer below is a focal point in the room; it’s flanked by custom cabinets that extend down to the seat and combine open and closed storage. The surprise element is the pop of thick natural white oak display shelves over the sink. The whole look is completed with metal dome pendants, spray painted to match the cabinetry.
This project was designed in collaboration with Weil Friedman Architects. Photography by Josh Nefsky.
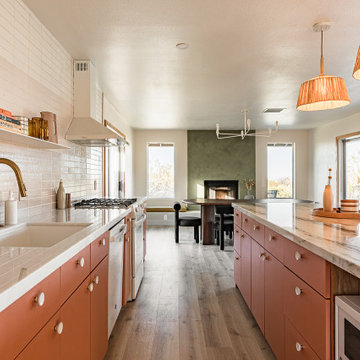
Modern open concept kitchen and dining room design featuring a green and pink color palette. Balances with white oak fluted island treatment and wood flooring. Sleek furnishings and decor with rattan style pendant lights!
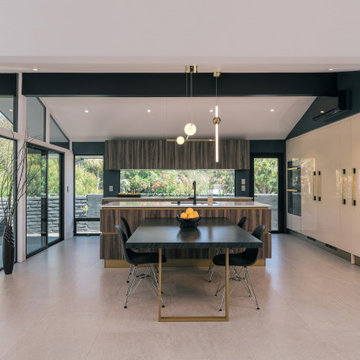
a unique double gable vaulted ceiling design and clerestory windows add volume to the open dining room and kitchen
Eat-in kitchen - small 1960s l-shaped porcelain tile, beige floor and vaulted ceiling eat-in kitchen idea in Orange County with an undermount sink, flat-panel cabinets, pink cabinets, quartz countertops, blue backsplash, window backsplash, colored appliances, an island and black countertops
Eat-in kitchen - small 1960s l-shaped porcelain tile, beige floor and vaulted ceiling eat-in kitchen idea in Orange County with an undermount sink, flat-panel cabinets, pink cabinets, quartz countertops, blue backsplash, window backsplash, colored appliances, an island and black countertops
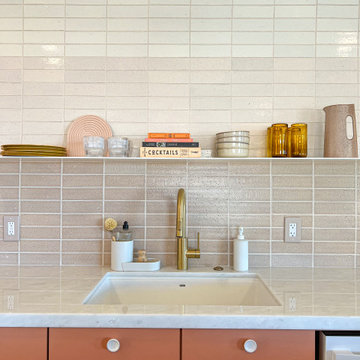
Modern pink and blush kitchen design with sleek flat panel cabinets, white quartzite counters and ombre backsplash tile. Brass faucet and white metal floating shelf to finish off the look!

Small trendy galley porcelain tile, gray floor and wallpaper ceiling eat-in kitchen photo in Yekaterinburg with an undermount sink, flat-panel cabinets, pink cabinets, granite countertops, gray backsplash, granite backsplash, colored appliances, an island and gray countertops
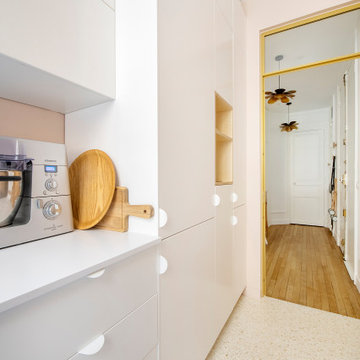
Après plusieurs visites d'appartement, nos clients décident d'orienter leurs recherches vers un bien à rénover afin de pouvoir personnaliser leur futur foyer.
Leur premier achat va se porter sur ce charmant 80 m2 situé au cœur de Paris. Souhaitant créer un bien intemporel, ils travaillent avec nos architectes sur des couleurs nudes, terracota et des touches boisées. Le blanc est également au RDV afin d'accentuer la luminosité de l'appartement qui est sur cour.
La cuisine a fait l'objet d'une optimisation pour obtenir une profondeur de 60cm et installer ainsi sur toute la longueur et la hauteur les rangements nécessaires pour être ultra-fonctionnelle. Elle se ferme par une élégante porte art déco dessinée par les architectes.
Dans les chambres, les rangements se multiplient ! Nous avons cloisonné des portes inutiles qui sont changées en bibliothèque; dans la suite parentale, nos experts ont créé une tête de lit sur-mesure et ajusté un dressing Ikea qui s'élève à présent jusqu'au plafond.
Bien qu'intemporel, ce bien n'en est pas moins singulier. A titre d'exemple, la salle de bain qui est un clin d'œil aux lavabos d'école ou encore le salon et son mur tapissé de petites feuilles dorées.
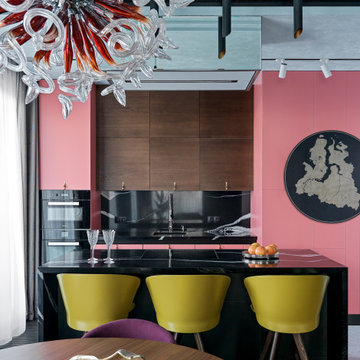
Eclectic galley white floor eat-in kitchen photo in Saint Petersburg with an undermount sink, flat-panel cabinets, pink cabinets, black backsplash, stone slab backsplash, black appliances, an island and black countertops
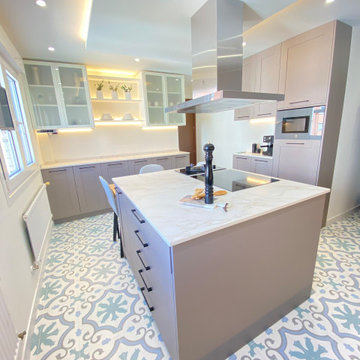
Creamos ambientes centrados en el estilo de vida de nuestros clientes, para nosotros es como un traje a medida.
Real, genuino, como tú.
Materiales nobles de calidad, tonos empolvados, iluminación retroiluminada, foseados.
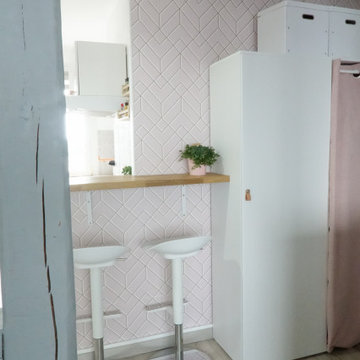
Après validation de la planche d’ambiance, j’ai imaginé une cuisine fonctionnelle et lumineuse plus ouverte sur l’entrée. Elle intègre un nouveau lave vaisselle et une multitude de rangements toute hauteur. L’ambiance se veut pleine de douceur et d’authenticité associée à des codes contemporains. On retrouve donc du bois en plan de travail, de la faïence en crédence, un sol vinyle en terrazzo et un mix de façades mates beige rosé et d’autres blanches laquées. Le tout est rehaussé avec une robinetterie et des poignées cuivrées.
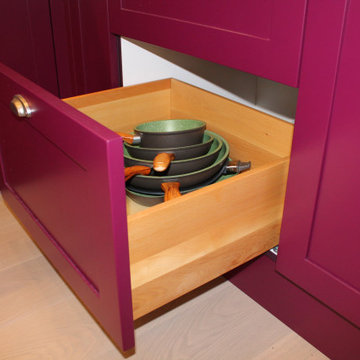
КухняОтделка рабочей зоны на кухне требует внимательного подхода. Влага в виде пара, перемены температур, механические воздействия — все это ежедневно сопровождает приготовление еды. По этой причине для рабочей зоны выбираются устойчивые и прочные материалы. Столешница и фартук выполняют разные функции на кухне. При выборе для них материала учитывают три основные составляющие — дизайн, практичность и цена. Наиболее бюджетный, красивый и функциональный вариант для столешницы — ЛДСП. Это прочный и долговечный вариант с большим выбором оттенков и текстур. При отделке фартука на кухне предпочтение отдают влагостойким материалам, которые выдерживают высокую температуру и легко очищаются от жира. Это могут быть керамическая плитка, мозаичная плитка, камень (натуральный или искусственный). Если учитывать функциональные особенности столешницы и фартука, можно подобрать для них один и тот же материал. Такое решение поможет создать единую визуальную композицию. С точки зрения дизайна это очень эстетично. Какие материалы подойдут: • Натуральный и искусственный камень. Прочный, долговечный и красивый материал. Единственный минус — в цене. Натуральный камень обойдется недешево. • Влагостойкие плиты ДСП и МДФ. Из них делают и столешницы, и фартуки. Материалы очень устойчивы, легко очищаются от загрязнений, доступны по цене. • Сталь. Непривычный материал для рабочей зоны, однако на профессиональных кухнях используют именно его. Сталь отлично подходит по всем характеристикам. Будет уместно смотреться в стилях минимализм и хай-тек. Если вам понравились эти решения для кухни, и вы хотите сделать гарнитур по индивидуальному проекту, мы готовы вам помочь. Свяжитесь с нами в удобное для вас время, обсудим ваш проект. WhatsApp +7 915 377-13-38
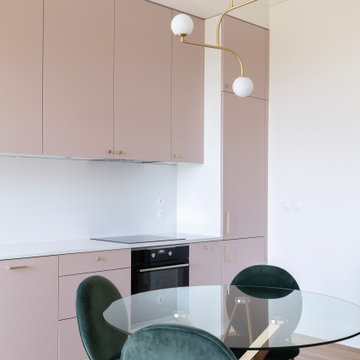
L’objectif principal de ce projet a été de réorganiser entièrement les espaces en insufflant une atmosphère épurée empreinte de poésie, tout en respectant les volumes et l’histoire de la construction, ici celle de Charles Dalmas, le majestueux Grand Palais de Nice. Suite à la dépose de l’ensemble des murs et à la restructuration de la marche en avant, la lumière naturelle a pu s’inviter dans l’ensemble de l’appartement, créant une entrée naturellement lumineuse. Dans le double séjour, la hauteur sous plafond a été conservée, le charme de l’haussmannien s’est invité grâce aux détails architecturaux atypiques comme les corniches, la niche, la moulure qui vient englober les miroirs.
La cuisine, située initialement au fond de l’appartement, est désormais au cœur de celui-ci et devient un véritable lieu de rencontre. Une niche traversante délimite le double séjour de l’entrée et permet de créer deux passages distincts. Cet espace, composé d’une subtile association de lignes orthogonales, trouve son équilibre dans un mélange de rose poudré, de laiton doré et de quartz blanc pur. La table ronde en verre aux pieds laiton doré devient un élément sculptural autour duquel la cuisine s’organise.
L’ensemble des placards est de couleur blanc pur, pour fusionner avec les murs de l’appartement. Les salles de bain sont dans l’ensemble carrelées de zellige rectangulaire blanc, avec une robinetterie fabriqué main en France, des luminaires et des accessoires en finition laiton doré réchauffant ces espaces.
La suite parentale qui remplace l’ancien séjour, est adoucie par un blanc chaud ainsi qu’un parquet en chêne massif posé droit. Le changement de zone est marqué par une baguette en laiton et un sol différent, ici une mosaïque bâton rompu en marbre distinguant l’arrivée dans la salle de bain. Cette dernière a été pensée comme un cocon, refuge de douceur.
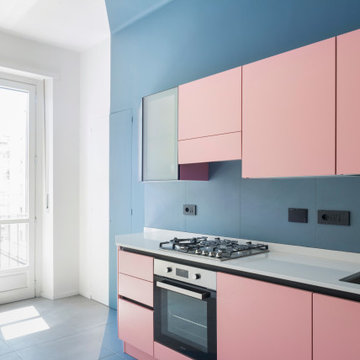
Inspiration for a contemporary single-wall ceramic tile and blue floor kitchen remodel in Turin with an undermount sink, pink cabinets, quartz countertops, blue backsplash, ceramic backsplash, stainless steel appliances and white countertops
Kitchen with an Undermount Sink and Pink Cabinets Ideas

Shaker kitchen style and soft pink walls in the utility room
Enclosed kitchen - transitional ceramic tile and pink floor enclosed kitchen idea in Buckinghamshire with shaker cabinets, pink cabinets, solid surface countertops, pink backsplash, ceramic backsplash, white appliances, an island, white countertops and an undermount sink
Enclosed kitchen - transitional ceramic tile and pink floor enclosed kitchen idea in Buckinghamshire with shaker cabinets, pink cabinets, solid surface countertops, pink backsplash, ceramic backsplash, white appliances, an island, white countertops and an undermount sink
1





