Kitchen with Pink Cabinets Ideas
Refine by:
Budget
Sort by:Popular Today
121 - 140 of 674 photos
Item 1 of 2
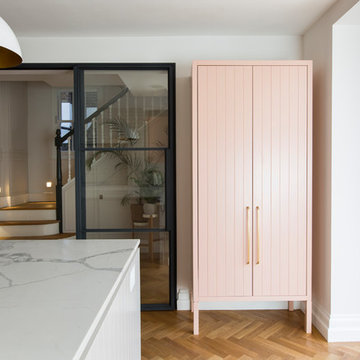
Contemporary open plan kitchen space with marble island, crittall doors, bespoke kitchen designed by the My-Studio team. Larder cabinets with v-groove profile designed to look like furniture.

Fun architectural and interiors renovation project in Hampshire for designer Tabitha Webb One of a kind, beautiful pink and blue fluted kitchen by Stephen Anthony Design. Construction by Tidal Bespoke. ? @emmalewisphotographer
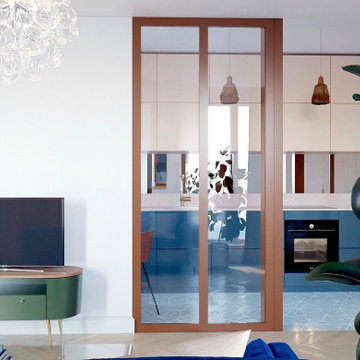
Enclosed kitchen - mid-sized contemporary l-shaped cement tile floor and turquoise floor enclosed kitchen idea in Paris with an integrated sink, flat-panel cabinets, pink cabinets, limestone countertops, metallic backsplash, mirror backsplash, no island and beige countertops
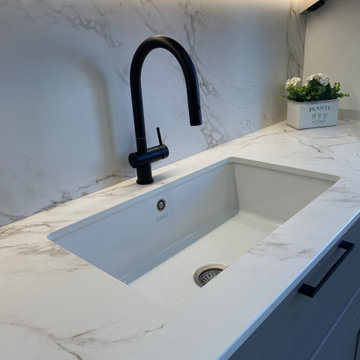
Creamos ambientes centrados en el estilo de vida de nuestros clientes, para nosotros es como un traje a medida.
Real, genuino, como tú.
Materiales nobles de calidad, tonos empolvados, iluminación retroiluminada, foseados.

Eat-in kitchen - mid-sized transitional l-shaped eat-in kitchen idea in Berkshire with a single-bowl sink, shaker cabinets, pink cabinets, quartzite countertops, white backsplash, paneled appliances, an island and white countertops
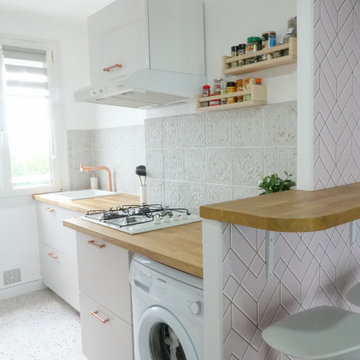
Après validation de la planche d’ambiance, j’ai imaginé une cuisine fonctionnelle et lumineuse plus ouverte sur l’entrée. Elle intègre un nouveau lave vaisselle et une multitude de rangements toute hauteur. L’ambiance se veut pleine de douceur et d’authenticité associée à des codes contemporains. On retrouve donc du bois en plan de travail, de la faïence en crédence, un sol vinyle en terrazzo et un mix de façades mates beige rosé et d’autres blanches laquées. Le tout est rehaussé avec une robinetterie et des poignées cuivrées.
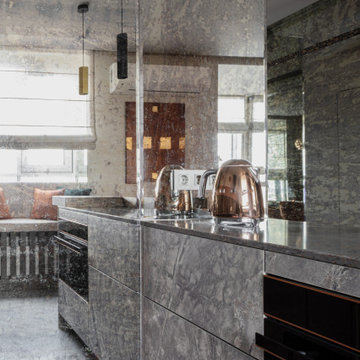
Eat-in kitchen - small contemporary galley porcelain tile, gray floor and wallpaper ceiling eat-in kitchen idea in Yekaterinburg with an undermount sink, flat-panel cabinets, pink cabinets, quartz countertops, gray backsplash, granite backsplash, colored appliances, an island and gray countertops
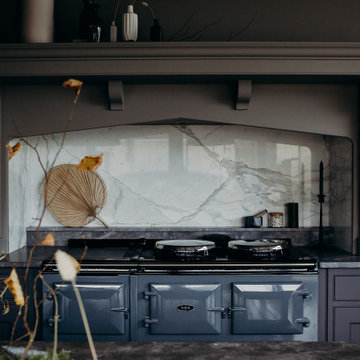
Mid-sized elegant l-shaped limestone floor and gray floor enclosed kitchen photo in Surrey with a farmhouse sink, beaded inset cabinets, pink cabinets, marble countertops, marble backsplash, black appliances, an island and gray countertops

Shaker kitchen style and soft pink walls in the utility room
Enclosed kitchen - transitional ceramic tile and pink floor enclosed kitchen idea in Buckinghamshire with shaker cabinets, pink cabinets, solid surface countertops, pink backsplash, ceramic backsplash, white appliances, an island, white countertops and an undermount sink
Enclosed kitchen - transitional ceramic tile and pink floor enclosed kitchen idea in Buckinghamshire with shaker cabinets, pink cabinets, solid surface countertops, pink backsplash, ceramic backsplash, white appliances, an island, white countertops and an undermount sink
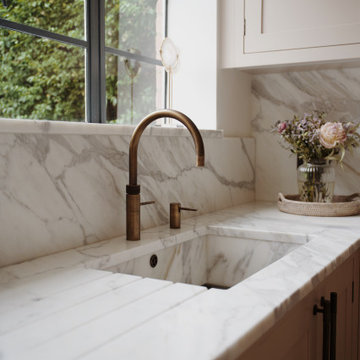
Kitchen - mid-sized transitional l-shaped kitchen idea in London with an undermount sink, shaker cabinets, pink cabinets, quartzite countertops, white backsplash, an island and white countertops
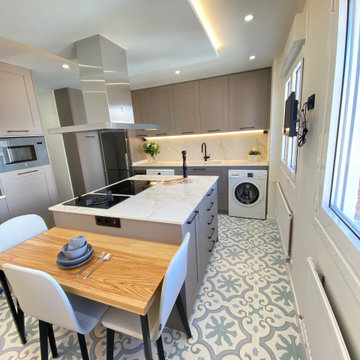
Creamos ambientes centrados en el estilo de vida de nuestros clientes, para nosotros es como un traje a medida.
Real, genuino, como tú.
Materiales nobles de calidad, tonos empolvados, iluminación retroiluminada, foseados.
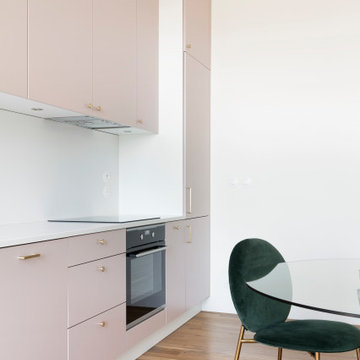
L’objectif principal de ce projet a été de réorganiser entièrement les espaces en insufflant une atmosphère épurée empreinte de poésie, tout en respectant les volumes et l’histoire de la construction, ici celle de Charles Dalmas, le majestueux Grand Palais de Nice. Suite à la dépose de l’ensemble des murs et à la restructuration de la marche en avant, la lumière naturelle a pu s’inviter dans l’ensemble de l’appartement, créant une entrée naturellement lumineuse. Dans le double séjour, la hauteur sous plafond a été conservée, le charme de l’haussmannien s’est invité grâce aux détails architecturaux atypiques comme les corniches, la niche, la moulure qui vient englober les miroirs.
La cuisine, située initialement au fond de l’appartement, est désormais au cœur de celui-ci et devient un véritable lieu de rencontre. Une niche traversante délimite le double séjour de l’entrée et permet de créer deux passages distincts. Cet espace, composé d’une subtile association de lignes orthogonales, trouve son équilibre dans un mélange de rose poudré, de laiton doré et de quartz blanc pur. La table ronde en verre aux pieds laiton doré devient un élément sculptural autour duquel la cuisine s’organise.
L’ensemble des placards est de couleur blanc pur, pour fusionner avec les murs de l’appartement. Les salles de bain sont dans l’ensemble carrelées de zellige rectangulaire blanc, avec une robinetterie fabriqué main en France, des luminaires et des accessoires en finition laiton doré réchauffant ces espaces.
La suite parentale qui remplace l’ancien séjour, est adoucie par un blanc chaud ainsi qu’un parquet en chêne massif posé droit. Le changement de zone est marqué par une baguette en laiton et un sol différent, ici une mosaïque bâton rompu en marbre distinguant l’arrivée dans la salle de bain. Cette dernière a été pensée comme un cocon, refuge de douceur.
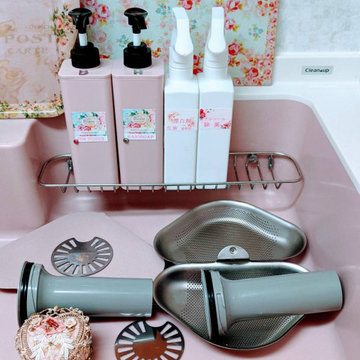
自宅キッチンのリフォーム キッチンの整理収納
定位置管理 在庫管理などについて
クリナップ「ドリーミアクラブ」様の「プロのキッチン~ユーザーインタビュー」に掲載して頂きました
Single-wall plywood floor and brown floor kitchen photo in Tokyo with pink cabinets
Single-wall plywood floor and brown floor kitchen photo in Tokyo with pink cabinets
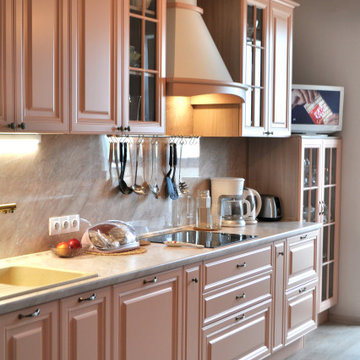
Кухня классического стиля в пыльно-розовых оттенках. Фасады Эмаль матовая, выбор оттенка по вееру NCS. Столешница ламинат. Фурнитура с доводчиками Hettich
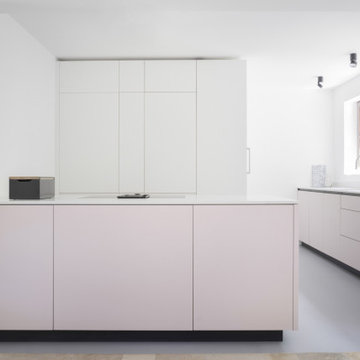
Ein Stuttgarter Haus brauchte eine Erfrischung, um eine dunkle, veraltete Küche in einen Raum des Lichts und des Genusses zu verwandeln. Wir entwarfen eine Inselkochstation, um die Küche mit dem Essbereich zu verbinden, und für die Schränke und Schubladen wurden hellrosa Linoleumfronten gewählt. Alle enthielten handgefertigte Innenräume aus Eichenholz und wurden mit Arbeitsplatten aus Quarz in Carrara-Optik kombiniert. Die Einbau-Wandelemente wurden mit einer super matten Soft-Touch-Oberfläche entwickelt, die sich der Architektur des Raumes anpasst und knapp unter der Deckenhöhe installiert wurde, um die Höhe des Raumes zu erhöhen. Diese Schattendetails spiegeln sich in der kontrastreichen schwarzen Sockelleiste und Griffmulde wider, die den leichten – fast schwebenden – Look der Küche noch verstärkt. Sehen Sie sich ein ähnliches Projekt an – DK Küche.
Außerdem wurden wir mit der Planung der Stauschränke für das Haupt- und Gästebad beauftragt. Das hellrosa Linoleum wurde wieder verwendet, um die Bildsprache der Küche widerzuspiegeln, die speziell für den Einsatz unter den Corean Waschbecken gebaut wurde.
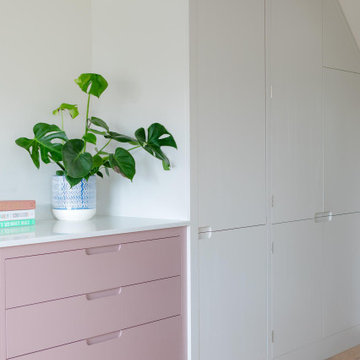
A beautiful pink kitchen in the heart of bath using Farrow and Ball Sulking Room Pink paired with Skimming Stone.
The flat-panel handleless design lets the colour do the talking.
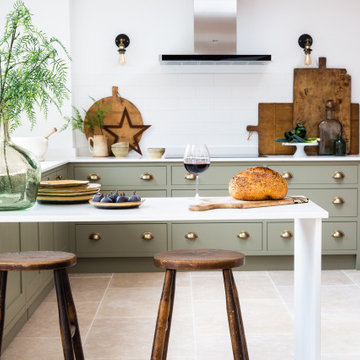
We designed and built this amazing shaker kitchen in birch ply and hand painted finish. It features large secret walk in pantry, beautiful quartz work tops, a peninsular.
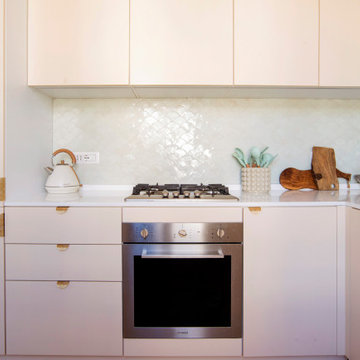
Enclosed kitchen - small modern l-shaped light wood floor and brown floor enclosed kitchen idea in Rome with a drop-in sink, flat-panel cabinets, pink cabinets, quartz countertops, ceramic backsplash, stainless steel appliances and white countertops
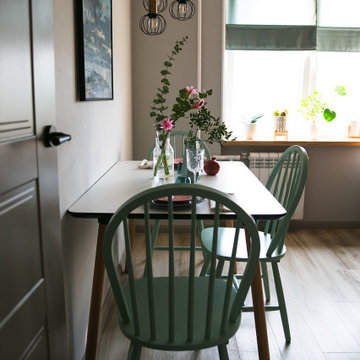
Eat-in kitchen - small scandinavian single-wall vinyl floor and beige floor eat-in kitchen idea in Saint Petersburg with a drop-in sink, flat-panel cabinets, pink cabinets, laminate countertops, gray backsplash, porcelain backsplash, black appliances, no island and black countertops
Kitchen with Pink Cabinets Ideas
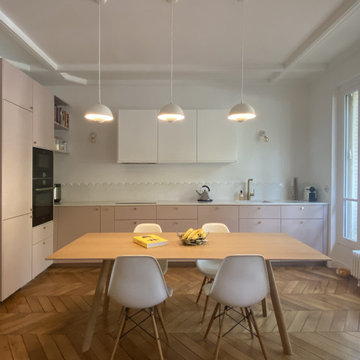
déplacement et création d'une cuisine ouverte sur le séjour
Example of a large minimalist l-shaped eat-in kitchen design in Paris with pink cabinets, quartzite countertops, white backsplash, ceramic backsplash, no island and white countertops
Example of a large minimalist l-shaped eat-in kitchen design in Paris with pink cabinets, quartzite countertops, white backsplash, ceramic backsplash, no island and white countertops
7





