Kitchen with Purple Cabinets and Glass Tile Backsplash Ideas
Refine by:
Budget
Sort by:Popular Today
1 - 20 of 39 photos
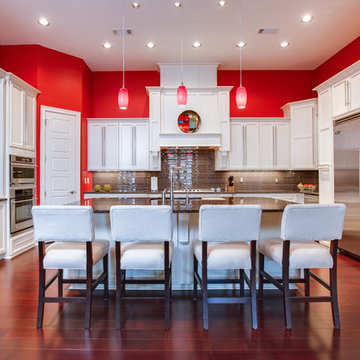
Custom home by Parkinson Building Group in Little Rock, AR.
Inspiration for a large contemporary u-shaped dark wood floor and brown floor eat-in kitchen remodel in Little Rock with an island, shaker cabinets, purple cabinets, granite countertops, gray backsplash, glass tile backsplash, stainless steel appliances and an undermount sink
Inspiration for a large contemporary u-shaped dark wood floor and brown floor eat-in kitchen remodel in Little Rock with an island, shaker cabinets, purple cabinets, granite countertops, gray backsplash, glass tile backsplash, stainless steel appliances and an undermount sink
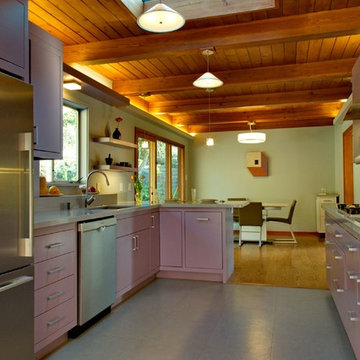
View from kitchen to Nook where walls were removed. Photos by Sunny Grewal
Mid-sized trendy galley gray floor eat-in kitchen photo in San Francisco with an undermount sink, flat-panel cabinets, purple cabinets, quartz countertops, multicolored backsplash, glass tile backsplash, stainless steel appliances, a peninsula and purple countertops
Mid-sized trendy galley gray floor eat-in kitchen photo in San Francisco with an undermount sink, flat-panel cabinets, purple cabinets, quartz countertops, multicolored backsplash, glass tile backsplash, stainless steel appliances, a peninsula and purple countertops
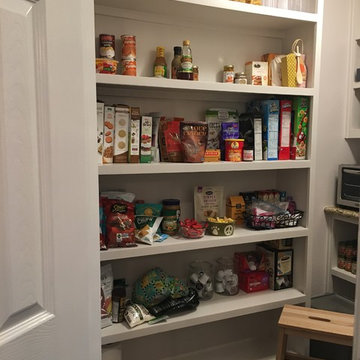
Example of a huge minimalist l-shaped dark wood floor and brown floor kitchen pantry design in Houston with a farmhouse sink, raised-panel cabinets, purple cabinets, granite countertops, glass tile backsplash, stainless steel appliances and an island
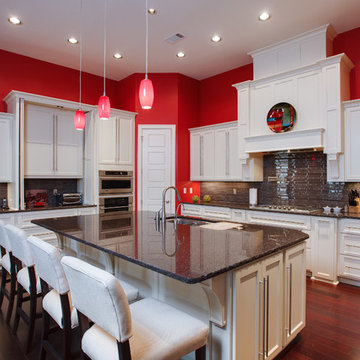
Custom home by Parkinson Building Group in Little Rock, AR.
Example of a large trendy u-shaped dark wood floor and brown floor eat-in kitchen design in Little Rock with an undermount sink, shaker cabinets, purple cabinets, granite countertops, gray backsplash, glass tile backsplash, stainless steel appliances and an island
Example of a large trendy u-shaped dark wood floor and brown floor eat-in kitchen design in Little Rock with an undermount sink, shaker cabinets, purple cabinets, granite countertops, gray backsplash, glass tile backsplash, stainless steel appliances and an island
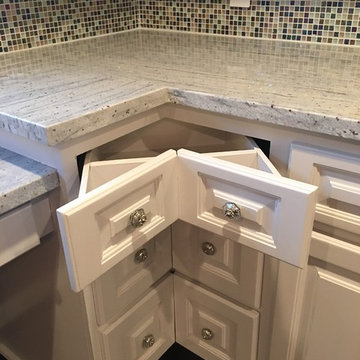
Huge minimalist l-shaped dark wood floor and brown floor kitchen pantry photo in Houston with a farmhouse sink, raised-panel cabinets, purple cabinets, granite countertops, glass tile backsplash, stainless steel appliances and an island
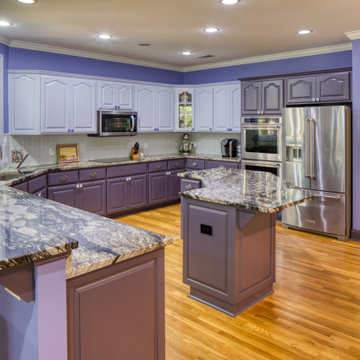
My clients are not afraid to commit to color! Their love of blown glass, and modern art merged with and the love of purple made this kitchen the talk of the town.
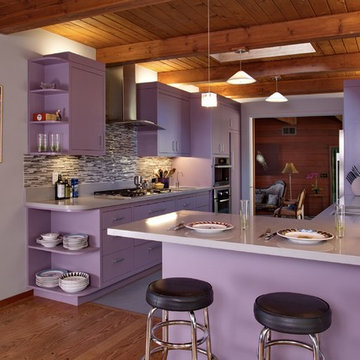
Peninsula with seating. Photos by Sunny Grewal
Inspiration for a mid-sized contemporary galley gray floor eat-in kitchen remodel in San Francisco with an undermount sink, multicolored backsplash, glass tile backsplash, stainless steel appliances, flat-panel cabinets, purple cabinets, quartz countertops, a peninsula and purple countertops
Inspiration for a mid-sized contemporary galley gray floor eat-in kitchen remodel in San Francisco with an undermount sink, multicolored backsplash, glass tile backsplash, stainless steel appliances, flat-panel cabinets, purple cabinets, quartz countertops, a peninsula and purple countertops
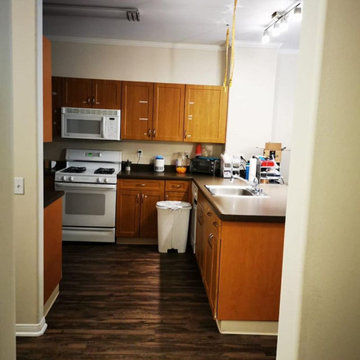
Chula Vista, CA 91911
Estados Unidos
Serving Chula Vista, CA Area
Mid-sized island style l-shaped laminate floor, pink floor and tray ceiling kitchen pantry photo in Richmond with a drop-in sink, glass-front cabinets, purple cabinets, tile countertops, multicolored backsplash, glass tile backsplash, paneled appliances, two islands and pink countertops
Mid-sized island style l-shaped laminate floor, pink floor and tray ceiling kitchen pantry photo in Richmond with a drop-in sink, glass-front cabinets, purple cabinets, tile countertops, multicolored backsplash, glass tile backsplash, paneled appliances, two islands and pink countertops
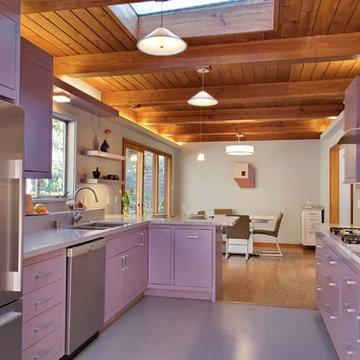
View from kitchen to Nook where walls were removed. Photos by Sunny Grewal
Mid-sized trendy galley gray floor eat-in kitchen photo in San Francisco with an undermount sink, stainless steel appliances, flat-panel cabinets, purple cabinets, quartz countertops, multicolored backsplash, glass tile backsplash, a peninsula and purple countertops
Mid-sized trendy galley gray floor eat-in kitchen photo in San Francisco with an undermount sink, stainless steel appliances, flat-panel cabinets, purple cabinets, quartz countertops, multicolored backsplash, glass tile backsplash, a peninsula and purple countertops
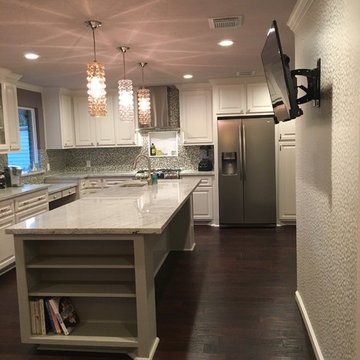
Inspiration for a huge modern l-shaped dark wood floor and brown floor kitchen pantry remodel in Houston with a farmhouse sink, raised-panel cabinets, purple cabinets, granite countertops, glass tile backsplash, stainless steel appliances and an island
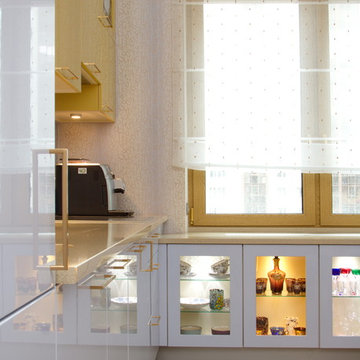
Александр Кирпичев
Mid-sized eclectic u-shaped vinyl floor enclosed kitchen photo in Saint Petersburg with a single-bowl sink, flat-panel cabinets, purple cabinets, quartz countertops, gray backsplash, glass tile backsplash and no island
Mid-sized eclectic u-shaped vinyl floor enclosed kitchen photo in Saint Petersburg with a single-bowl sink, flat-panel cabinets, purple cabinets, quartz countertops, gray backsplash, glass tile backsplash and no island
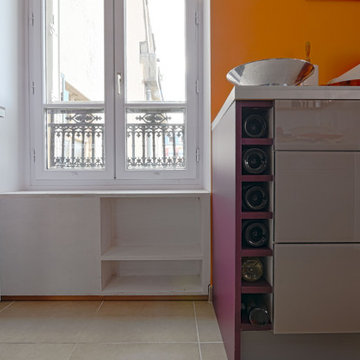
La cliente souhaitait optimiser la cuisine après avoir télétravaillé et de fait, passé du temps chez elle. Il fallait intégrer un nouveau four. Les difficultés : ce modèle de cuisine n'existait plus, l'usage des nouveaux éléments était précis : range-bouteilles en nombre, range sacs à commissions, balais de tout poil et seaux, ensemble d’ustensiles robots ménagers et vaisselle, intégration du four, déplacement du meuble à tiroirs,......Sachant qu'il fallait démonter et réutiliser l'existant sans abimer les peintures murales qui étaient en bon état.
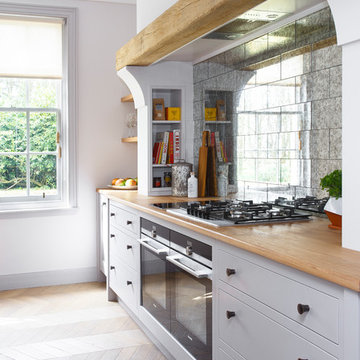
Douglas Gibb
Inspiration for a mid-sized timeless light wood floor and gray floor open concept kitchen remodel in Other with a double-bowl sink, shaker cabinets, purple cabinets, granite countertops, metallic backsplash, glass tile backsplash, stainless steel appliances, an island and green countertops
Inspiration for a mid-sized timeless light wood floor and gray floor open concept kitchen remodel in Other with a double-bowl sink, shaker cabinets, purple cabinets, granite countertops, metallic backsplash, glass tile backsplash, stainless steel appliances, an island and green countertops
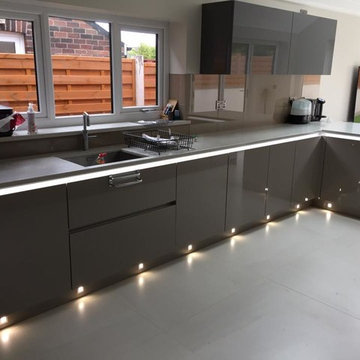
This kitchen was fitted in central London by A and S Installations.
Large minimalist u-shaped ceramic tile and gray floor open concept kitchen photo in London with a drop-in sink, flat-panel cabinets, purple cabinets, concrete countertops, brown backsplash, glass tile backsplash, stainless steel appliances, an island and purple countertops
Large minimalist u-shaped ceramic tile and gray floor open concept kitchen photo in London with a drop-in sink, flat-panel cabinets, purple cabinets, concrete countertops, brown backsplash, glass tile backsplash, stainless steel appliances, an island and purple countertops
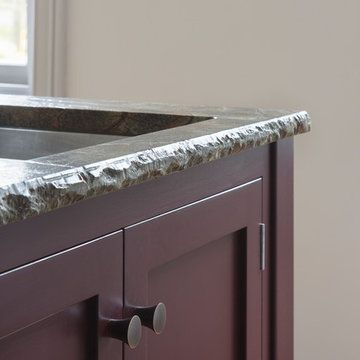
Douglas Gibb
Example of a mid-sized classic light wood floor and gray floor open concept kitchen design in Other with a double-bowl sink, shaker cabinets, purple cabinets, granite countertops, metallic backsplash, glass tile backsplash, stainless steel appliances, an island and green countertops
Example of a mid-sized classic light wood floor and gray floor open concept kitchen design in Other with a double-bowl sink, shaker cabinets, purple cabinets, granite countertops, metallic backsplash, glass tile backsplash, stainless steel appliances, an island and green countertops
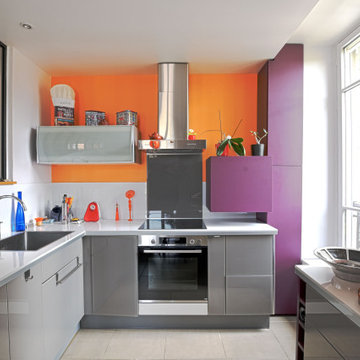
La cliente souhaitait optimiser la cuisine après avoir télétravaillé et de fait, passé du temps chez elle. Il fallait intégrer un nouveau four. Les difficultés : ce modèle de cuisine n'existait plus, l'usage des nouveaux éléments était précis : range-bouteilles en nombre, range sacs à commissions, balais de tout poil et seaux, ensemble d’ustensiles robots ménagers et vaisselle, intégration du four, déplacement du meuble à tiroirs,......Sachant qu'il fallait démonter et réutiliser l'existant sans abimer les peintures murales qui étaient en bon état.
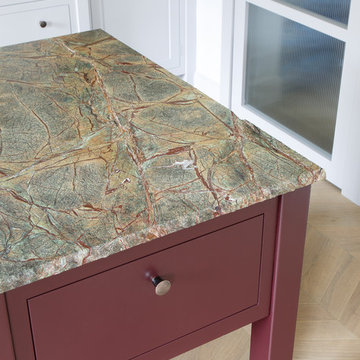
Douglas Gibb
Open concept kitchen - mid-sized traditional light wood floor and gray floor open concept kitchen idea in Other with a double-bowl sink, shaker cabinets, purple cabinets, granite countertops, metallic backsplash, glass tile backsplash, stainless steel appliances, an island and green countertops
Open concept kitchen - mid-sized traditional light wood floor and gray floor open concept kitchen idea in Other with a double-bowl sink, shaker cabinets, purple cabinets, granite countertops, metallic backsplash, glass tile backsplash, stainless steel appliances, an island and green countertops
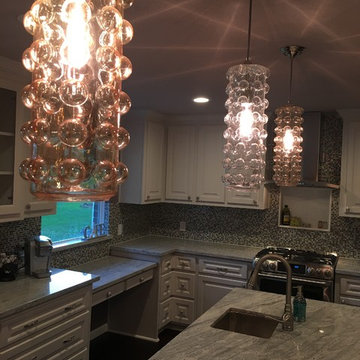
Huge minimalist l-shaped dark wood floor and brown floor kitchen pantry photo in Houston with a farmhouse sink, raised-panel cabinets, purple cabinets, granite countertops, glass tile backsplash, stainless steel appliances and an island
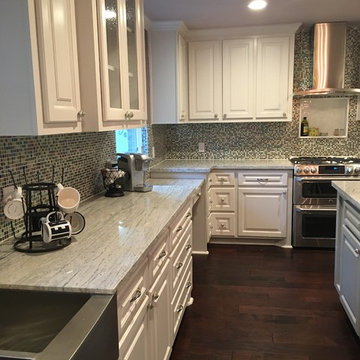
Inspiration for a huge modern l-shaped dark wood floor and brown floor kitchen pantry remodel in Houston with a farmhouse sink, raised-panel cabinets, purple cabinets, granite countertops, glass tile backsplash, stainless steel appliances and an island
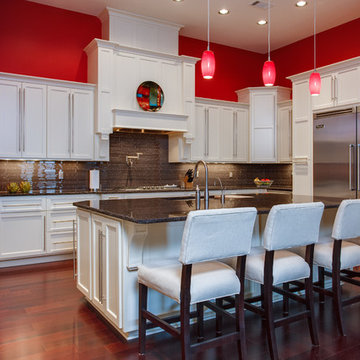
Custom home by Parkinson Building Group in Little Rock, AR.
Example of a large trendy u-shaped dark wood floor and brown floor eat-in kitchen design in Little Rock with an undermount sink, shaker cabinets, purple cabinets, granite countertops, gray backsplash, glass tile backsplash, stainless steel appliances and an island
Example of a large trendy u-shaped dark wood floor and brown floor eat-in kitchen design in Little Rock with an undermount sink, shaker cabinets, purple cabinets, granite countertops, gray backsplash, glass tile backsplash, stainless steel appliances and an island
Kitchen with Purple Cabinets and Glass Tile Backsplash Ideas
1





