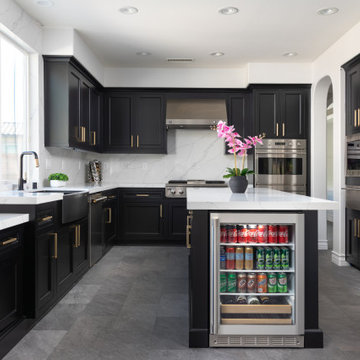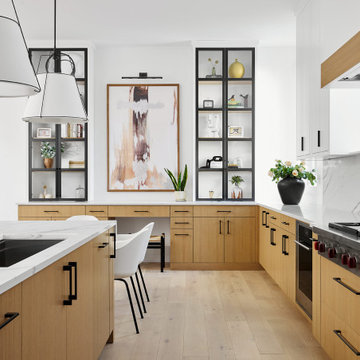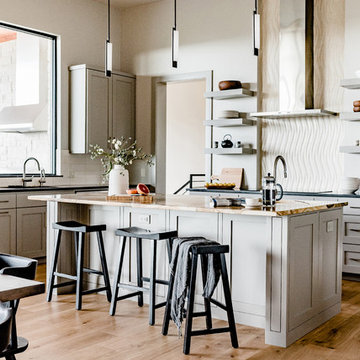Kitchen with Limestone Backsplash and Quartz Backsplash Ideas
Refine by:
Budget
Sort by:Popular Today
1 - 20 of 28,590 photos
Item 1 of 3

Open concept kitchen - mid-sized scandinavian medium tone wood floor and brown floor open concept kitchen idea in Raleigh with a single-bowl sink, flat-panel cabinets, white cabinets, quartz countertops, white backsplash, quartz backsplash, stainless steel appliances, an island and white countertops

Mid-sized transitional u-shaped gray floor kitchen photo in Los Angeles with shaker cabinets, quartz countertops, white backsplash, quartz backsplash, stainless steel appliances, an island, white countertops and a farmhouse sink

Example of a large transitional u-shaped medium tone wood floor, brown floor and exposed beam eat-in kitchen design in Chicago with an undermount sink, flat-panel cabinets, light wood cabinets, quartz countertops, quartz backsplash, paneled appliances, an island, white countertops and white backsplash

At the far end of the kitchen, we designed space for a small desk area featuring built-in tall cabinets with framed glass doors to display accessories and decor.

This modern-farmhouse kitchen remodel was part of an entire home remodel in the Happy Canyon area of Santa Ynez. The overall project was designed to maximize the views, with the interiors lending a modern and inspired, yet warm and relaxed transition to the landscape of mountains, horses and vineyards just outside.

Bringing light and more functionality to a 20 year old kitchen was the goal for this extensive remodel. The homeowner worked with Kitchen Designer, Amanda Ortendahl of our North Attleboro location to update what was a dark wood G-shaped kitchen they had installed when they built the home 20 years earlier. The new design incorporates a large working island with ample seating for entertaining, homework and casual meals. The cabinets incorporate substantial crown molding and soar all the way to the ceiling adding to the feeling of height and spaciousness. The cabinets are all by Fieldstone Cabinetry. The perimeter cabinets are a painted finish in the color White. The island, hood and wine bar are Rattan Stain on walnut wood. The countertop and backsplash are Brunello Element Quartz. The plumbing fixtures are the Litze collection from Brizo in Luxe Gold. The coordinating hardware is from Top Knobs in their Honey Bronze finish.
Remodel by Maynard Construction BRC, Inc.
Photography by Erin Little

An Indoor Lady
Trendy light wood floor kitchen photo in Austin with shaker cabinets, granite countertops, beige backsplash, limestone backsplash and an island
Trendy light wood floor kitchen photo in Austin with shaker cabinets, granite countertops, beige backsplash, limestone backsplash and an island

Mid-Century Modern Restoration
Mid-sized 1960s terrazzo floor, white floor and exposed beam eat-in kitchen photo in Minneapolis with an undermount sink, flat-panel cabinets, brown cabinets, quartz countertops, white backsplash, quartz backsplash, paneled appliances, an island and white countertops
Mid-sized 1960s terrazzo floor, white floor and exposed beam eat-in kitchen photo in Minneapolis with an undermount sink, flat-panel cabinets, brown cabinets, quartz countertops, white backsplash, quartz backsplash, paneled appliances, an island and white countertops

Large arts and crafts l-shaped light wood floor and brown floor eat-in kitchen photo in Detroit with an undermount sink, flat-panel cabinets, brown cabinets, granite countertops, beige backsplash, limestone backsplash, stainless steel appliances, an island and beige countertops

Example of a mid-sized country u-shaped slate floor and multicolored floor eat-in kitchen design in New York with a farmhouse sink, shaker cabinets, green cabinets, quartz countertops, white backsplash, quartz backsplash, stainless steel appliances, no island and white countertops

This beautifully designed custom kitchen has everything you need. From the blue cabinetry and detailed woodwork to the marble countertops and black and white tile flooring, it provides an open workspace with ample space to entertain family and friends.

A tiny kitchen that was redone with what we all wish for storage, storage and more storage.
The design dilemma was how to incorporate the existing flooring and wallpaper the client wanted to preserve.
The kitchen is a combo of both traditional and transitional element thus becoming a neat eclectic kitchen.
The wood finish cabinets are natural Alder wood with a clear finish while the main portion of the kitchen is a fantastic olive-green finish.
for a cleaner look the countertop quartz has been used for the backsplash as well.
This way no busy grout lines are present to make the kitchen feel heavier and busy.

Small trendy marble floor and beige floor kitchen photo in Miami with flat-panel cabinets, brown cabinets, quartzite countertops, white backsplash, quartz backsplash, no island and white countertops

This unassuming Kitchen design offers a simply elegance to the Great Room.
Large farmhouse medium tone wood floor and brown floor eat-in kitchen photo in San Francisco with white cabinets, gray backsplash, an island, limestone countertops, limestone backsplash, paneled appliances and gray countertops
Large farmhouse medium tone wood floor and brown floor eat-in kitchen photo in San Francisco with white cabinets, gray backsplash, an island, limestone countertops, limestone backsplash, paneled appliances and gray countertops

Example of a large transitional single-wall light wood floor open concept kitchen design in Atlanta with a farmhouse sink, shaker cabinets, green cabinets, quartzite countertops, white backsplash, quartz backsplash, stainless steel appliances, an island and white countertops

Design showroom Kitchen for Gabriel Builders featuring a limestone hood, mosaic tile backsplash, pewter island, wolf appliances, exposed fir beams, limestone floors, and pot filler. Rear pantry hosts a wine cooler and ice machine and storage for parties or set up space for caterers

This kitchen was reconfigured and enlarged by omitting an existing hall way and adding it to the square footage.
Huge trendy u-shaped travertine floor and beige floor open concept kitchen photo in Miami with flat-panel cabinets, dark wood cabinets, quartzite countertops, white backsplash, quartz backsplash, stainless steel appliances, an island and white countertops
Huge trendy u-shaped travertine floor and beige floor open concept kitchen photo in Miami with flat-panel cabinets, dark wood cabinets, quartzite countertops, white backsplash, quartz backsplash, stainless steel appliances, an island and white countertops

Mid-Century Modern Restoration
Eat-in kitchen - mid-sized 1950s terrazzo floor, white floor and exposed beam eat-in kitchen idea in Minneapolis with an undermount sink, flat-panel cabinets, brown cabinets, quartz countertops, white backsplash, quartz backsplash, paneled appliances, an island and white countertops
Eat-in kitchen - mid-sized 1950s terrazzo floor, white floor and exposed beam eat-in kitchen idea in Minneapolis with an undermount sink, flat-panel cabinets, brown cabinets, quartz countertops, white backsplash, quartz backsplash, paneled appliances, an island and white countertops

Sleekly designed for modern living, the kitchen layout is all about functionality and style. A blackened steel range hood and steel dining table are in bold contrast to oak cabinetry and quartz countertops.
A multi-strand pendant light from Restoration Hardware brings on the mood lighting.
The Village at Seven Desert Mountain—Scottsdale
Architecture: Drewett Works
Builder: Cullum Homes
Interiors: Ownby Design
Landscape: Greey | Pickett
Photographer: Dino Tonn
https://www.drewettworks.com/the-model-home-at-village-at-seven-desert-mountain/
Kitchen with Limestone Backsplash and Quartz Backsplash Ideas

Martin King
Inspiration for a large mediterranean l-shaped limestone floor and beige floor open concept kitchen remodel in Orange County with a farmhouse sink, recessed-panel cabinets, white cabinets, beige backsplash, stainless steel appliances, limestone backsplash, limestone countertops and an island
Inspiration for a large mediterranean l-shaped limestone floor and beige floor open concept kitchen remodel in Orange County with a farmhouse sink, recessed-panel cabinets, white cabinets, beige backsplash, stainless steel appliances, limestone backsplash, limestone countertops and an island
1





