Kitchen with Raised-Panel Cabinets and Soapstone Countertops Ideas
Refine by:
Budget
Sort by:Popular Today
1 - 20 of 1,922 photos

beautifully handcrafted, painted and glazed custom Amish cabinets.
Nothing says organized like a spice cabinet.
Inspiration for a mid-sized cottage l-shaped dark wood floor and brown floor eat-in kitchen remodel in Other with a farmhouse sink, distressed cabinets, stainless steel appliances, raised-panel cabinets, soapstone countertops, gray backsplash, ceramic backsplash and an island
Inspiration for a mid-sized cottage l-shaped dark wood floor and brown floor eat-in kitchen remodel in Other with a farmhouse sink, distressed cabinets, stainless steel appliances, raised-panel cabinets, soapstone countertops, gray backsplash, ceramic backsplash and an island
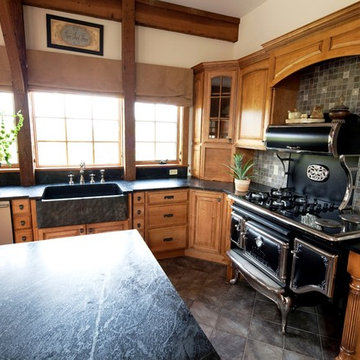
Yankee Barn Homes -The post and beam barn house kitchen has a vintage refurbished 1940's cook stove which sets the tone for the grays and black colors used in the kitchen.
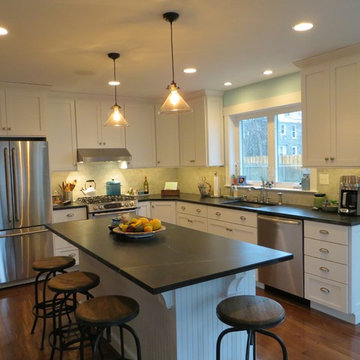
Merion Station PA Mariana/Barocca Soapstone
Example of a mid-sized classic u-shaped medium tone wood floor eat-in kitchen design in Philadelphia with a farmhouse sink, raised-panel cabinets, white cabinets, soapstone countertops, white backsplash, porcelain backsplash, stainless steel appliances and an island
Example of a mid-sized classic u-shaped medium tone wood floor eat-in kitchen design in Philadelphia with a farmhouse sink, raised-panel cabinets, white cabinets, soapstone countertops, white backsplash, porcelain backsplash, stainless steel appliances and an island
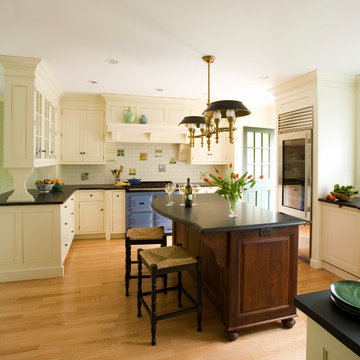
White painted kitchen featuring a blue Aga range is designed by North Shore kitchen showroom Heartwood Kitchens, Danvers MA using QCCI. Photographed by Eric Roth Photography.
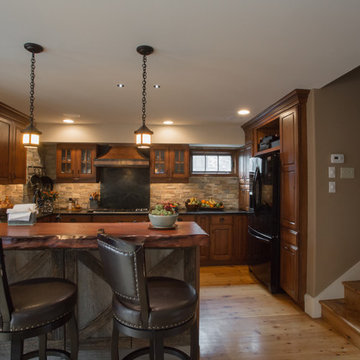
Nina Lea Photography
Inspiration for a mid-sized rustic u-shaped medium tone wood floor enclosed kitchen remodel in Philadelphia with a farmhouse sink, raised-panel cabinets, medium tone wood cabinets, soapstone countertops, gray backsplash, stone tile backsplash, stainless steel appliances and a peninsula
Inspiration for a mid-sized rustic u-shaped medium tone wood floor enclosed kitchen remodel in Philadelphia with a farmhouse sink, raised-panel cabinets, medium tone wood cabinets, soapstone countertops, gray backsplash, stone tile backsplash, stainless steel appliances and a peninsula
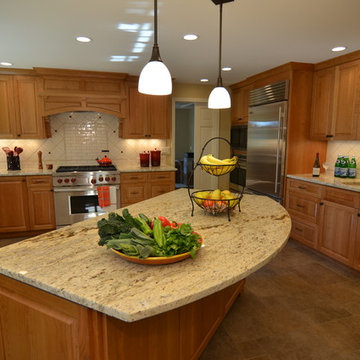
The center island allows guests and family to be in the true heart of the kitchen without impeding the cook.
Roloff Construction, Inc.
Example of a classic u-shaped eat-in kitchen design in Portland with an undermount sink, raised-panel cabinets, light wood cabinets, soapstone countertops, black backsplash, porcelain backsplash and stainless steel appliances
Example of a classic u-shaped eat-in kitchen design in Portland with an undermount sink, raised-panel cabinets, light wood cabinets, soapstone countertops, black backsplash, porcelain backsplash and stainless steel appliances
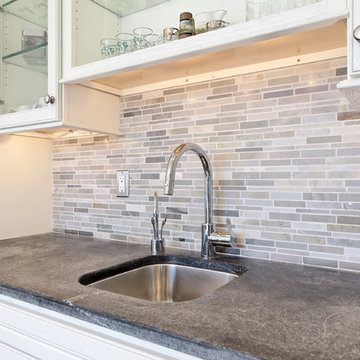
VA Home Pics
Example of a transitional u-shaped open concept kitchen design in Other with a farmhouse sink, raised-panel cabinets, white cabinets and soapstone countertops
Example of a transitional u-shaped open concept kitchen design in Other with a farmhouse sink, raised-panel cabinets, white cabinets and soapstone countertops

The original kitchen was disjointed and lacked connection to the home and its history. The remodel opened the room to other areas of the home by incorporating an unused breakfast nook and enclosed porch to create a spacious new kitchen. It features stunning soapstone counters and range splash, era appropriate subway tiles, and hand crafted floating shelves. Ceasarstone on the island creates a durable, hardworking surface for prep work. A black Blue Star range anchors the space while custom inset fir cabinets wrap the walls and provide ample storage. Great care was given in restoring and recreating historic details for this charming Foursquare kitchen.
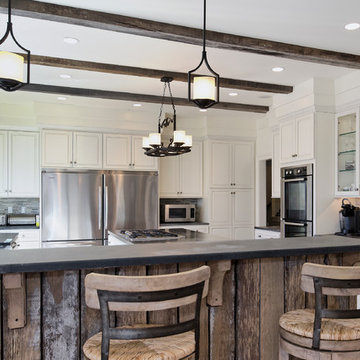
VA Home Pics
Example of a transitional u-shaped open concept kitchen design in Other with a farmhouse sink, raised-panel cabinets, white cabinets and soapstone countertops
Example of a transitional u-shaped open concept kitchen design in Other with a farmhouse sink, raised-panel cabinets, white cabinets and soapstone countertops
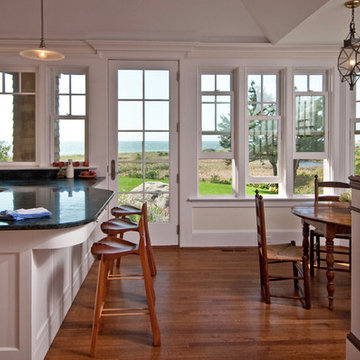
Kindra Clineff
Kitchen - coastal medium tone wood floor kitchen idea in Providence with an undermount sink, raised-panel cabinets, white cabinets, soapstone countertops, black backsplash, stone slab backsplash, stainless steel appliances and an island
Kitchen - coastal medium tone wood floor kitchen idea in Providence with an undermount sink, raised-panel cabinets, white cabinets, soapstone countertops, black backsplash, stone slab backsplash, stainless steel appliances and an island
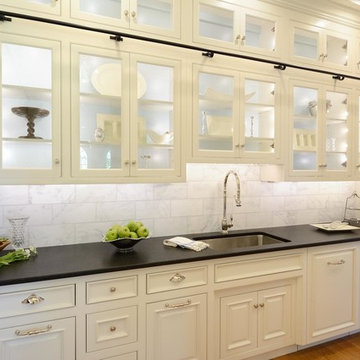
David Stansbury
Example of a huge transitional l-shaped medium tone wood floor and brown floor enclosed kitchen design in Bridgeport with an undermount sink, raised-panel cabinets, white cabinets, soapstone countertops, gray backsplash, marble backsplash, stainless steel appliances and no island
Example of a huge transitional l-shaped medium tone wood floor and brown floor enclosed kitchen design in Bridgeport with an undermount sink, raised-panel cabinets, white cabinets, soapstone countertops, gray backsplash, marble backsplash, stainless steel appliances and no island
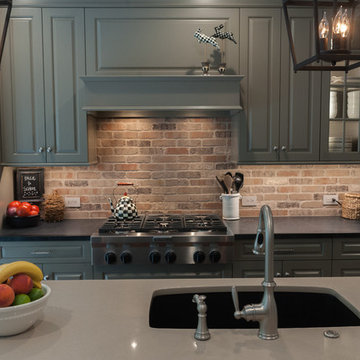
Photo by John Welsh.
Inspiration for a kitchen remodel in Philadelphia with an undermount sink, raised-panel cabinets, green cabinets, soapstone countertops, brick backsplash, stainless steel appliances and an island
Inspiration for a kitchen remodel in Philadelphia with an undermount sink, raised-panel cabinets, green cabinets, soapstone countertops, brick backsplash, stainless steel appliances and an island
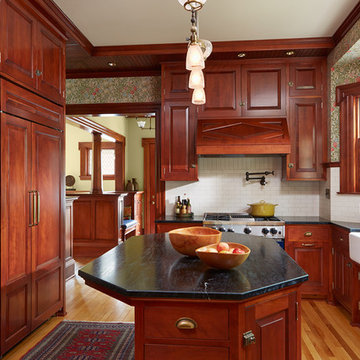
Architecture & Interior Design: David Heide Design Studio
Photos: Susan Gilmore
Elegant l-shaped light wood floor enclosed kitchen photo in Minneapolis with a farmhouse sink, raised-panel cabinets, medium tone wood cabinets, soapstone countertops, white backsplash, ceramic backsplash, stainless steel appliances and an island
Elegant l-shaped light wood floor enclosed kitchen photo in Minneapolis with a farmhouse sink, raised-panel cabinets, medium tone wood cabinets, soapstone countertops, white backsplash, ceramic backsplash, stainless steel appliances and an island
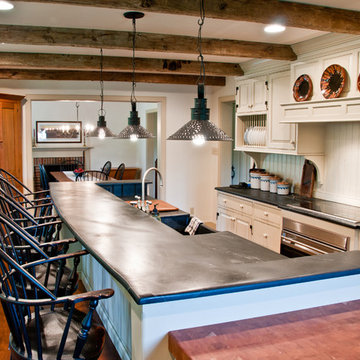
Architect - Archer & Buchanan
Photographer - Josh Bark er Photography
Elegant medium tone wood floor kitchen photo in Philadelphia with a farmhouse sink, raised-panel cabinets, beige cabinets, soapstone countertops, beige backsplash, stainless steel appliances and an island
Elegant medium tone wood floor kitchen photo in Philadelphia with a farmhouse sink, raised-panel cabinets, beige cabinets, soapstone countertops, beige backsplash, stainless steel appliances and an island
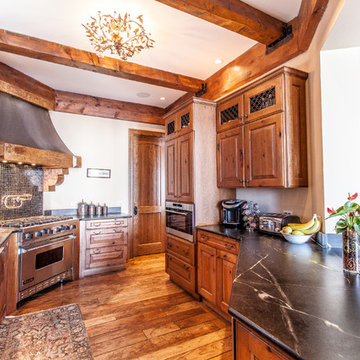
Inspiration for a large timeless galley medium tone wood floor kitchen remodel in Other with a farmhouse sink, raised-panel cabinets, medium tone wood cabinets, soapstone countertops, mosaic tile backsplash, stainless steel appliances and no island
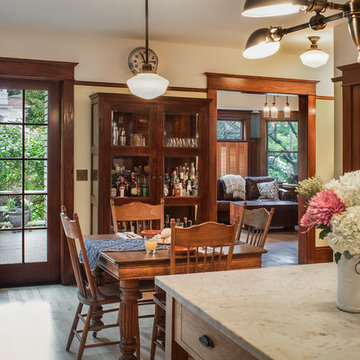
The original kitchen was disjointed and lacked connection to the home and its history. The remodel opened the room to other areas of the home by incorporating an unused breakfast nook and enclosed porch to create a spacious new kitchen. It features stunning soapstone counters and range splash, era appropriate subway tiles, and hand crafted floating shelves. Ceasarstone on the island creates a durable, hardworking surface for prep work. A black Blue Star range anchors the space while custom inset fir cabinets wrap the walls and provide ample storage. Great care was given in restoring and recreating historic details for this charming Foursquare kitchen.
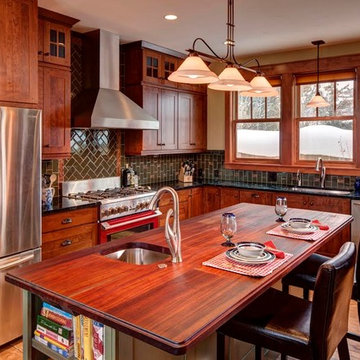
Alan Blakely, AIAP
Example of a large arts and crafts u-shaped light wood floor open concept kitchen design in Denver with an undermount sink, raised-panel cabinets, medium tone wood cabinets, soapstone countertops, green backsplash, glass tile backsplash, stainless steel appliances and an island
Example of a large arts and crafts u-shaped light wood floor open concept kitchen design in Denver with an undermount sink, raised-panel cabinets, medium tone wood cabinets, soapstone countertops, green backsplash, glass tile backsplash, stainless steel appliances and an island
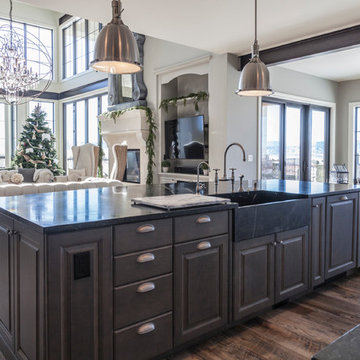
Lou Costy
Open concept kitchen - huge industrial medium tone wood floor open concept kitchen idea in Other with a farmhouse sink, raised-panel cabinets, white cabinets, soapstone countertops, white backsplash, ceramic backsplash and stainless steel appliances
Open concept kitchen - huge industrial medium tone wood floor open concept kitchen idea in Other with a farmhouse sink, raised-panel cabinets, white cabinets, soapstone countertops, white backsplash, ceramic backsplash and stainless steel appliances
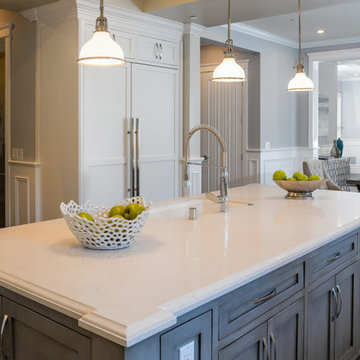
Inspiration for a large modern u-shaped dark wood floor eat-in kitchen remodel in Los Angeles with a farmhouse sink, raised-panel cabinets, white cabinets, soapstone countertops, white backsplash, mosaic tile backsplash, stainless steel appliances and an island
Kitchen with Raised-Panel Cabinets and Soapstone Countertops Ideas
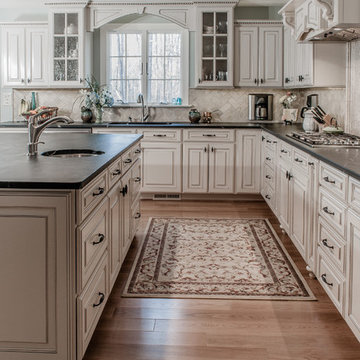
Barry Griffin
Example of a large classic l-shaped medium tone wood floor eat-in kitchen design in Richmond with an undermount sink, raised-panel cabinets, white cabinets, soapstone countertops, beige backsplash, mosaic tile backsplash, stainless steel appliances and an island
Example of a large classic l-shaped medium tone wood floor eat-in kitchen design in Richmond with an undermount sink, raised-panel cabinets, white cabinets, soapstone countertops, beige backsplash, mosaic tile backsplash, stainless steel appliances and an island
1





