Kitchen with Recessed-Panel Cabinets and Marble Backsplash Ideas
Refine by:
Budget
Sort by:Popular Today
1 - 20 of 8,189 photos
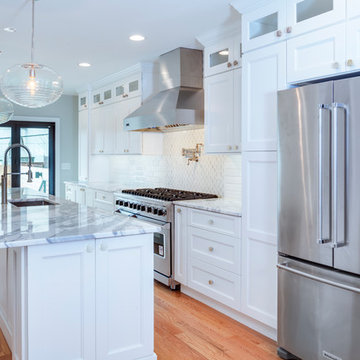
Luxury Row Home in Philadelphia. I was responsible for designing the kitchen to work alongside luxury cooking appliances while creating a compatible island for a 22' x 11' kitchen. This project features stacked cabinetry, stacked crown molding, customized island design, integrated microwave, 48" Viking Range with Stainless Hood, a Pot Filler, Marble Countertops and a unique backsplash design.
Photography by Linda McManus Images

Inspiration for a mid-sized transitional l-shaped dark wood floor and brown floor eat-in kitchen remodel in Atlanta with an undermount sink, recessed-panel cabinets, white cabinets, marble countertops, white backsplash, marble backsplash, stainless steel appliances, an island and white countertops

Chastity Cortijo
Inspiration for a small transitional u-shaped dark wood floor and brown floor kitchen remodel in New York with a farmhouse sink, recessed-panel cabinets, white cabinets, quartzite countertops, gray backsplash, marble backsplash, paneled appliances, an island and white countertops
Inspiration for a small transitional u-shaped dark wood floor and brown floor kitchen remodel in New York with a farmhouse sink, recessed-panel cabinets, white cabinets, quartzite countertops, gray backsplash, marble backsplash, paneled appliances, an island and white countertops
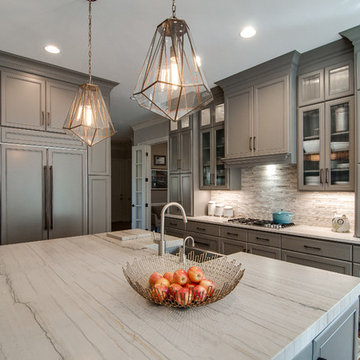
Awesome shot by Steve Schwartz from AVT Marketing in Fort Mill.
Large transitional single-wall light wood floor and brown floor eat-in kitchen photo in Charlotte with a single-bowl sink, recessed-panel cabinets, gray cabinets, limestone countertops, multicolored backsplash, marble backsplash, stainless steel appliances, an island and multicolored countertops
Large transitional single-wall light wood floor and brown floor eat-in kitchen photo in Charlotte with a single-bowl sink, recessed-panel cabinets, gray cabinets, limestone countertops, multicolored backsplash, marble backsplash, stainless steel appliances, an island and multicolored countertops
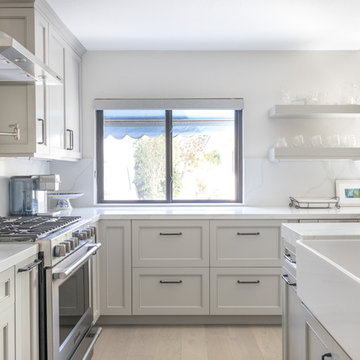
www.27diamonds.com
Inspiration for a mid-sized contemporary u-shaped light wood floor and brown floor open concept kitchen remodel in Orange County with gray cabinets, quartz countertops, white backsplash, marble backsplash, stainless steel appliances, an island, white countertops, a farmhouse sink and recessed-panel cabinets
Inspiration for a mid-sized contemporary u-shaped light wood floor and brown floor open concept kitchen remodel in Orange County with gray cabinets, quartz countertops, white backsplash, marble backsplash, stainless steel appliances, an island, white countertops, a farmhouse sink and recessed-panel cabinets

Inspiration for a huge transitional l-shaped light wood floor and brown floor open concept kitchen remodel in Dallas with a farmhouse sink, recessed-panel cabinets, black cabinets, quartz countertops, white backsplash, marble backsplash, stainless steel appliances, an island and white countertops

This gorgeous kitchen features a double range, marble counters and backsplash, brass fixtures, plus these freshly-painted cabinets in Sherwin Williams' "Amazing Gray". Design by Hilary Conrey of Courtney & Co. (Plus this is one of the prettiest islands we've ever seen!)

Written by Mary Kate Hogan for Westchester Home Magazine.
"The Goal: The family that cooks together has the most fun — especially when their kitchen is equipped with four ovens and tons of workspace. After a first-floor renovation of a home for a couple with four grown children, the new kitchen features high-tech appliances purchased through Royal Green and a custom island with a connected table to seat family, friends, and cooking spectators. An old dining room was eliminated, and the whole area was transformed into one open, L-shaped space with a bar and family room.
“They wanted to expand the kitchen and have more of an entertaining room for their family gatherings,” says designer Danielle Florie. She designed the kitchen so that two or three people can work at the same time, with a full sink in the island that’s big enough for cleaning vegetables or washing pots and pans.
Key Features:
Well-Stocked Bar: The bar area adjacent to the kitchen doubles as a coffee center. Topped with a leathered brown marble, the bar houses the coffee maker as well as a wine refrigerator, beverage fridge, and built-in ice maker. Upholstered swivel chairs encourage people to gather and stay awhile.
Finishing Touches: Counters around the kitchen and the island are covered with a Cambria quartz that has the light, airy look the homeowners wanted and resists stains and scratches. A geometric marble tile backsplash is an eye-catching decorative element.
Into the Wood: The larger table in the kitchen was handmade for the family and matches the island base. On the floor, wood planks with a warm gray tone run diagonally for added interest."
Bilotta Designer: Danielle Florie
Photographer: Phillip Ennis
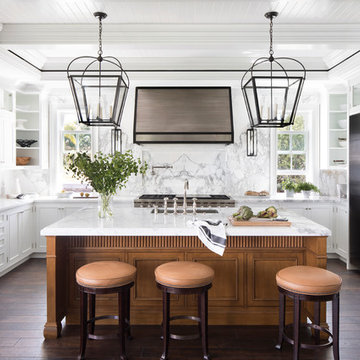
Jessica Glynn Photography
Beach style u-shaped dark wood floor and brown floor kitchen photo in Miami with an undermount sink, recessed-panel cabinets, white cabinets, marble countertops, marble backsplash, stainless steel appliances, an island, multicolored backsplash and multicolored countertops
Beach style u-shaped dark wood floor and brown floor kitchen photo in Miami with an undermount sink, recessed-panel cabinets, white cabinets, marble countertops, marble backsplash, stainless steel appliances, an island, multicolored backsplash and multicolored countertops

Inspiration for a huge transitional single-wall medium tone wood floor, brown floor and vaulted ceiling open concept kitchen remodel in Houston with a farmhouse sink, recessed-panel cabinets, white cabinets, marble countertops, gray backsplash, marble backsplash, stainless steel appliances, an island and gray countertops
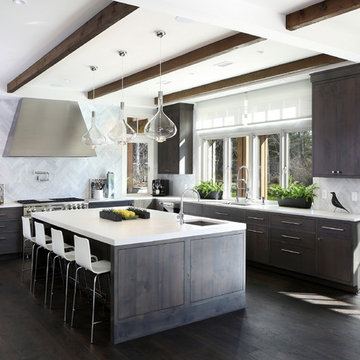
Custom cabinets and Ceasarstone countertops, marble backsplash, Wolf 48" dual fuel range and griddle, custom hood, large windows and glass doors to backyard, oversized island with prep sink, 2 dishwashers, Wolf 24" microwave drawer, exposed wood beams and white character grade oak floors with no VOC European oil finish in a custom color by Rubio Monocoat make this a cook's dream kitchen.
Tom Grimes Photography
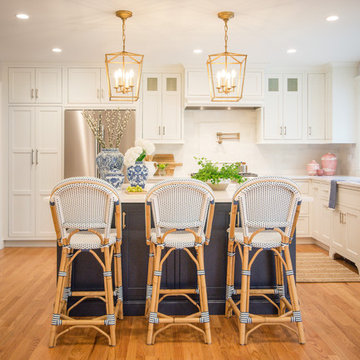
Caitlin Haynes
Transitional l-shaped medium tone wood floor and brown floor kitchen photo in Boston with an undermount sink, recessed-panel cabinets, white cabinets, white backsplash, marble backsplash, stainless steel appliances and an island
Transitional l-shaped medium tone wood floor and brown floor kitchen photo in Boston with an undermount sink, recessed-panel cabinets, white cabinets, white backsplash, marble backsplash, stainless steel appliances and an island

Dark blue base cabinets anchor the space while the marble countertops and walnut island top preserve the light and history of this turn of the century home.

Alan Blakely
Inspiration for a large transitional u-shaped medium tone wood floor and brown floor kitchen remodel in Salt Lake City with recessed-panel cabinets, marble countertops, marble backsplash, stainless steel appliances, an island, an undermount sink, beige cabinets, white backsplash and white countertops
Inspiration for a large transitional u-shaped medium tone wood floor and brown floor kitchen remodel in Salt Lake City with recessed-panel cabinets, marble countertops, marble backsplash, stainless steel appliances, an island, an undermount sink, beige cabinets, white backsplash and white countertops
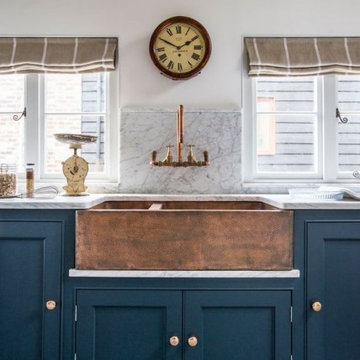
Mid-sized mountain style single-wall painted wood floor and gray floor eat-in kitchen photo in Columbus with a farmhouse sink, recessed-panel cabinets, blue cabinets, marble countertops, white backsplash, marble backsplash, stainless steel appliances and white countertops

Ulrich Designer: Jeannie Fulton
Photography by Peter Rymwid
This modern/transitional kitchen was designed to meld comfortably with a 1910 home. This photo highlights the lovely custom-designed and built cabinets by Draper DBS that feature a gray pearl finish that brings an understated elegance to the semblance of a "white kitchen". White calcutta marble tops and backsplashes add to the clean feel and flow of the space. Also featured is a custom designed and manufactured stainless steel range hood by Rangecraft. Contact us at Ulrich for more of the secrets that we hid in this lovely kitchen - there is much much more than meets the eye!

Elegant kitchen photo in Indianapolis with recessed-panel cabinets, marble countertops, white cabinets, white backsplash, paneled appliances, marble backsplash and white countertops
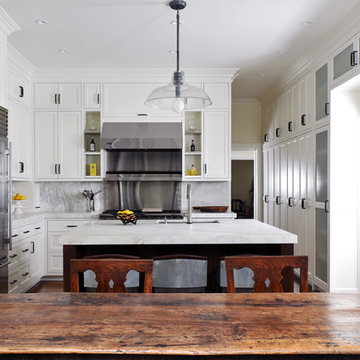
PHOTOGRAPHY - Chi Fang
Inspiration for a mid-sized transitional u-shaped dark wood floor and brown floor eat-in kitchen remodel in San Francisco with an undermount sink, recessed-panel cabinets, white cabinets, marble countertops, white backsplash, marble backsplash, stainless steel appliances and an island
Inspiration for a mid-sized transitional u-shaped dark wood floor and brown floor eat-in kitchen remodel in San Francisco with an undermount sink, recessed-panel cabinets, white cabinets, marble countertops, white backsplash, marble backsplash, stainless steel appliances and an island

Inspiration for a large transitional slate floor and gray floor open concept kitchen remodel in Boston with an undermount sink, white cabinets, quartzite countertops, white backsplash, marble backsplash, stainless steel appliances, an island and recessed-panel cabinets
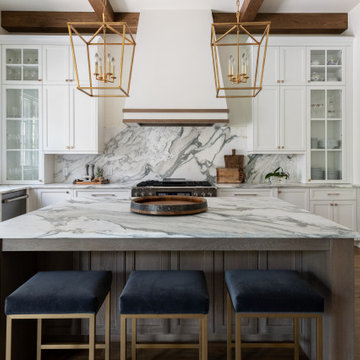
Inspiration for a contemporary medium tone wood floor, brown floor and exposed beam eat-in kitchen remodel in Atlanta with a farmhouse sink, recessed-panel cabinets, white cabinets, marble countertops, white backsplash, marble backsplash, stainless steel appliances, an island and white countertops
Kitchen with Recessed-Panel Cabinets and Marble Backsplash Ideas
1





