Kitchen with Recessed-Panel Cabinets Ideas
Refine by:
Budget
Sort by:Popular Today
1 - 20 of 207 photos
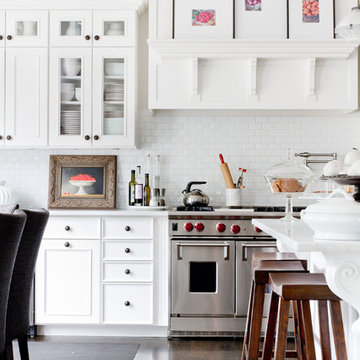
Photo: Rikki Snyder © 2013 Houzz
Inspiration for a timeless kitchen remodel in New York with recessed-panel cabinets, white cabinets, white backsplash, subway tile backsplash and stainless steel appliances
Inspiration for a timeless kitchen remodel in New York with recessed-panel cabinets, white cabinets, white backsplash, subway tile backsplash and stainless steel appliances

Hulya Kolabas
Large transitional l-shaped dark wood floor open concept kitchen photo in New York with a farmhouse sink, recessed-panel cabinets, white cabinets, white backsplash, quartz countertops, ceramic backsplash, stainless steel appliances and an island
Large transitional l-shaped dark wood floor open concept kitchen photo in New York with a farmhouse sink, recessed-panel cabinets, white cabinets, white backsplash, quartz countertops, ceramic backsplash, stainless steel appliances and an island
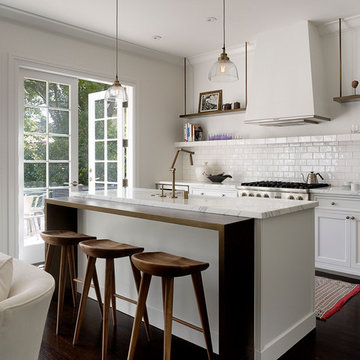
Matthew Millman
Transitional open concept kitchen photo in San Francisco with recessed-panel cabinets, white cabinets, white backsplash and subway tile backsplash
Transitional open concept kitchen photo in San Francisco with recessed-panel cabinets, white cabinets, white backsplash and subway tile backsplash
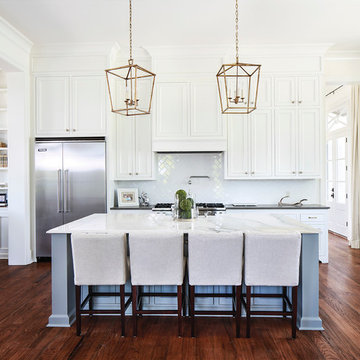
Photo by Oivanki Photography.
Builder: Telich Custom Homes.
Interior Design: Anne McCanless.
Inspiration for a timeless open concept kitchen remodel in Nashville with recessed-panel cabinets, white cabinets, white backsplash, subway tile backsplash and stainless steel appliances
Inspiration for a timeless open concept kitchen remodel in Nashville with recessed-panel cabinets, white cabinets, white backsplash, subway tile backsplash and stainless steel appliances
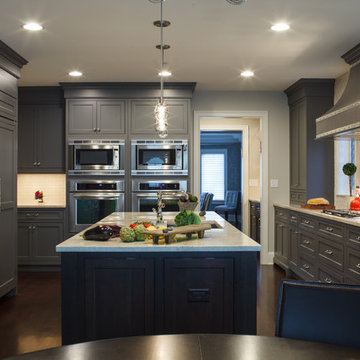
Inspiration for a transitional u-shaped eat-in kitchen remodel in Chicago with an undermount sink, recessed-panel cabinets, gray cabinets, beige backsplash and paneled appliances
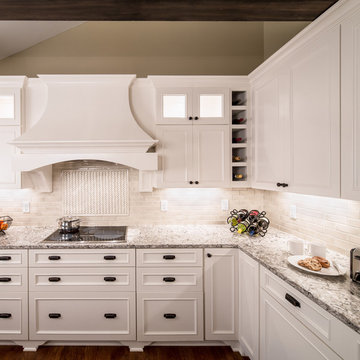
Farm Kid Studios
Inspiration for a transitional kitchen remodel in Minneapolis with recessed-panel cabinets, white cabinets, quartz countertops, white backsplash and travertine backsplash
Inspiration for a transitional kitchen remodel in Minneapolis with recessed-panel cabinets, white cabinets, quartz countertops, white backsplash and travertine backsplash
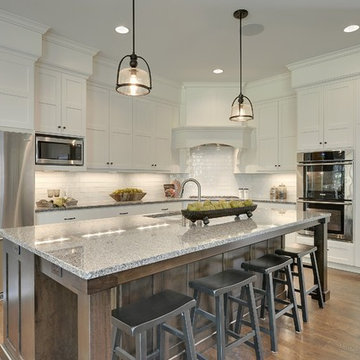
Professionally Staged by Ambience at Home
http://ambiance-athome.com/
Professionally Photographed by SpaceCrafting
http://spacecrafting.com
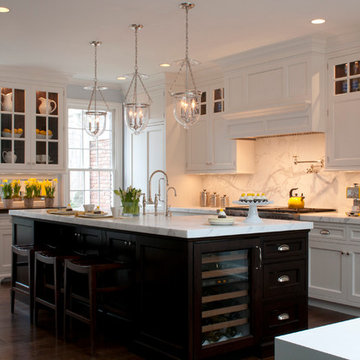
elegant timeless kitchen
Designed by Veronica Campbell of Deane Inc
Jane Bieles Photography
Example of a classic galley kitchen design in New York with recessed-panel cabinets, white cabinets, white backsplash, stone slab backsplash and paneled appliances
Example of a classic galley kitchen design in New York with recessed-panel cabinets, white cabinets, white backsplash, stone slab backsplash and paneled appliances
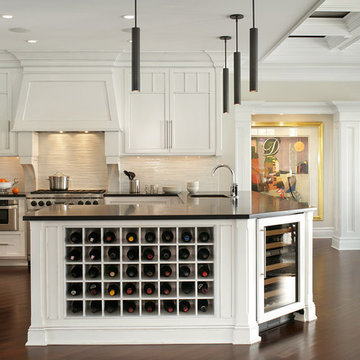
white glass tile backsplash, grey wall, black countertop, black pendant light, coffered ceiling, dark wood floor, great for entertaining, kitchen, panel refrigerator, small & functional, stainless steel appliances, transitional, under-cabinet lighting, white cabinets, white coffered ceiling with dark grey inserts, all trim semi-gloss white, all walls grey, wine cooler, wine cubbies, wine fridge, wine rack, wine storage,
Peter Rymwid, Architechtural Photography

Southern Living Showhouse by: Castle Homes
Inspiration for a mid-sized timeless single-wall dark wood floor eat-in kitchen remodel in Nashville with white cabinets, paneled appliances, recessed-panel cabinets, marble countertops, an island, a farmhouse sink, white backsplash and stone tile backsplash
Inspiration for a mid-sized timeless single-wall dark wood floor eat-in kitchen remodel in Nashville with white cabinets, paneled appliances, recessed-panel cabinets, marble countertops, an island, a farmhouse sink, white backsplash and stone tile backsplash

Jon Wallen
Inspiration for a large timeless l-shaped dark wood floor eat-in kitchen remodel in New York with recessed-panel cabinets, white cabinets, white backsplash, black appliances, an island, a single-bowl sink, marble countertops and subway tile backsplash
Inspiration for a large timeless l-shaped dark wood floor eat-in kitchen remodel in New York with recessed-panel cabinets, white cabinets, white backsplash, black appliances, an island, a single-bowl sink, marble countertops and subway tile backsplash

The custom height single ovens were placed side by side to allow for easy use and the large island provided plenty of work space. The combination of clean sleek lines with a variety of finishes and textures keeps this “beach house cottage look” current and comfortable.

Coming from Minnesota this couple already had an appreciation for a woodland retreat. Wanting to lay some roots in Sun Valley, Idaho, guided the incorporation of historic hewn, stone and stucco into this cozy home among a stand of aspens with its eye on the skiing and hiking of the surrounding mountains.
Miller Architects, PC

photos by Ryann Ford
Open concept kitchen - traditional galley open concept kitchen idea in Austin with paneled appliances, white cabinets, marble countertops, white backsplash, stone slab backsplash and recessed-panel cabinets
Open concept kitchen - traditional galley open concept kitchen idea in Austin with paneled appliances, white cabinets, marble countertops, white backsplash, stone slab backsplash and recessed-panel cabinets

Bernard Andre
Inspiration for a large timeless l-shaped dark wood floor and brown floor open concept kitchen remodel in San Francisco with a farmhouse sink, recessed-panel cabinets, white cabinets, white backsplash, black appliances, an island, granite countertops and subway tile backsplash
Inspiration for a large timeless l-shaped dark wood floor and brown floor open concept kitchen remodel in San Francisco with a farmhouse sink, recessed-panel cabinets, white cabinets, white backsplash, black appliances, an island, granite countertops and subway tile backsplash

Inspiration for a large timeless u-shaped dark wood floor and brown floor enclosed kitchen remodel in Minneapolis with a farmhouse sink, marble countertops, white cabinets, white backsplash, subway tile backsplash, stainless steel appliances, an island, white countertops and recessed-panel cabinets

This new riverfront townhouse is on three levels. The interiors blend clean contemporary elements with traditional cottage architecture. It is luxurious, yet very relaxed.
Project by Portland interior design studio Jenni Leasia Interior Design. Also serving Lake Oswego, West Linn, Vancouver, Sherwood, Camas, Oregon City, Beaverton, and the whole of Greater Portland.
For more about Jenni Leasia Interior Design, click here: https://www.jennileasiadesign.com/
To learn more about this project, click here:
https://www.jennileasiadesign.com/lakeoswegoriverfront

Free ebook, Creating the Ideal Kitchen. DOWNLOAD NOW
Our clients and their three teenage kids had outgrown the footprint of their existing home and felt they needed some space to spread out. They came in with a couple of sets of drawings from different architects that were not quite what they were looking for, so we set out to really listen and try to provide a design that would meet their objectives given what the space could offer.
We started by agreeing that a bump out was the best way to go and then decided on the size and the floor plan locations of the mudroom, powder room and butler pantry which were all part of the project. We also planned for an eat-in banquette that is neatly tucked into the corner and surrounded by windows providing a lovely spot for daily meals.
The kitchen itself is L-shaped with the refrigerator and range along one wall, and the new sink along the exterior wall with a large window overlooking the backyard. A large island, with seating for five, houses a prep sink and microwave. A new opening space between the kitchen and dining room includes a butler pantry/bar in one section and a large kitchen pantry in the other. Through the door to the left of the main sink is access to the new mudroom and powder room and existing attached garage.
White inset cabinets, quartzite countertops, subway tile and nickel accents provide a traditional feel. The gray island is a needed contrast to the dark wood flooring. Last but not least, professional appliances provide the tools of the trade needed to make this one hardworking kitchen.
Designed by: Susan Klimala, CKD, CBD
Photography by: Mike Kaskel
For more information on kitchen and bath design ideas go to: www.kitchenstudio-ge.com
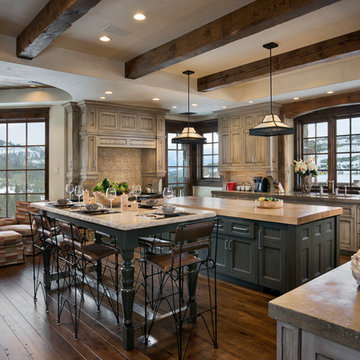
Roger Wade Studio
Mountain style u-shaped eat-in kitchen photo in Other with recessed-panel cabinets, gray cabinets, wood countertops and gray backsplash
Mountain style u-shaped eat-in kitchen photo in Other with recessed-panel cabinets, gray cabinets, wood countertops and gray backsplash
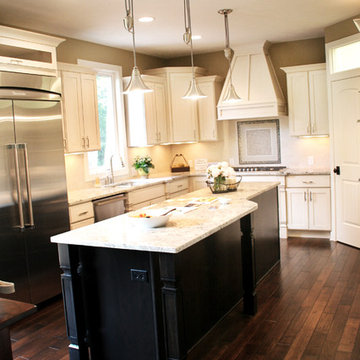
walnut floors
granite countertops
Trendy kitchen photo in Detroit with recessed-panel cabinets, white cabinets and stainless steel appliances
Trendy kitchen photo in Detroit with recessed-panel cabinets, white cabinets and stainless steel appliances
Kitchen with Recessed-Panel Cabinets Ideas
1





