Kitchen with Recycled Glass Countertops Ideas
Refine by:
Budget
Sort by:Popular Today
121 - 140 of 1,796 photos
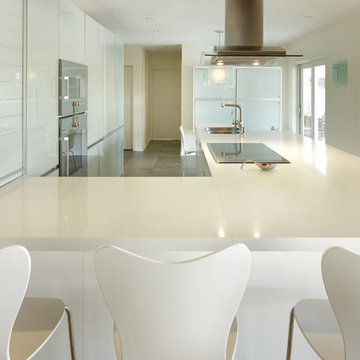
Small appliance cabinet with roll down door. Ideal for quickly hiding the day-to-day appliances, when entertaining...
Example of a trendy u-shaped slate floor eat-in kitchen design in Miami with an undermount sink, glass-front cabinets, recycled glass countertops and paneled appliances
Example of a trendy u-shaped slate floor eat-in kitchen design in Miami with an undermount sink, glass-front cabinets, recycled glass countertops and paneled appliances
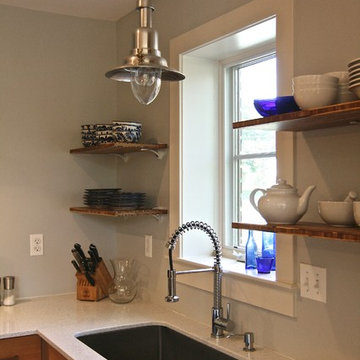
Opening the wall between the existing living room and kitchen allows for an easy flow into the new kitchen addition. The sun-filled breakfast area offers an open view to the client's gardens and reconfigured terrace. The tall ceiling, that slopes upward, and the high windows create an abundance of day-light.
A new electrical outlet is placed in the kitchen floor, for phase two, if the client should decide to install a permanent island, in the future. In the meanwhile, a temporary island, with storage shelves under the countertop, was purchased. Another cost-saver is open-shelving instead of upper cabinets.
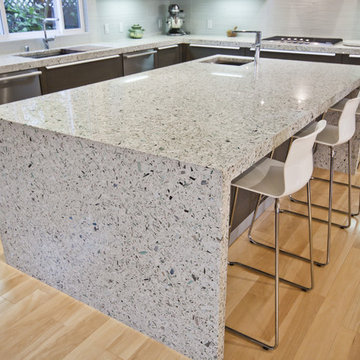
Large waterfall island using Vetrazzo
Inspiration for a mid-sized contemporary l-shaped light wood floor eat-in kitchen remodel in San Francisco with flat-panel cabinets, porcelain backsplash, stainless steel appliances, a drop-in sink, dark wood cabinets, gray backsplash, an island and recycled glass countertops
Inspiration for a mid-sized contemporary l-shaped light wood floor eat-in kitchen remodel in San Francisco with flat-panel cabinets, porcelain backsplash, stainless steel appliances, a drop-in sink, dark wood cabinets, gray backsplash, an island and recycled glass countertops
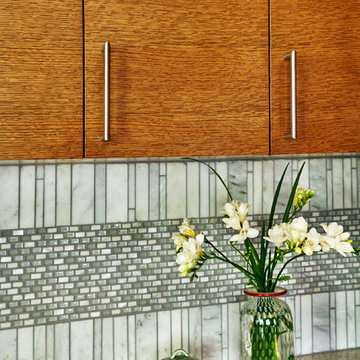
Philip Clayton-Thompson, Blackstone Edge Studios
Trendy bamboo floor eat-in kitchen photo in Other with an undermount sink, flat-panel cabinets, medium tone wood cabinets, recycled glass countertops, multicolored backsplash, mosaic tile backsplash, stainless steel appliances and an island
Trendy bamboo floor eat-in kitchen photo in Other with an undermount sink, flat-panel cabinets, medium tone wood cabinets, recycled glass countertops, multicolored backsplash, mosaic tile backsplash, stainless steel appliances and an island
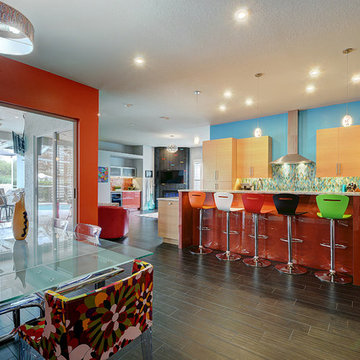
Rickie Agapito, Agapito Online
Large trendy galley porcelain tile open concept kitchen photo in Tampa with a single-bowl sink, flat-panel cabinets, light wood cabinets, recycled glass countertops, blue backsplash, glass tile backsplash, stainless steel appliances and an island
Large trendy galley porcelain tile open concept kitchen photo in Tampa with a single-bowl sink, flat-panel cabinets, light wood cabinets, recycled glass countertops, blue backsplash, glass tile backsplash, stainless steel appliances and an island
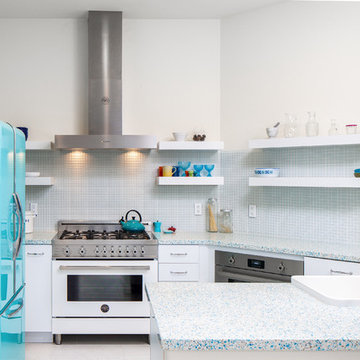
Example of a small eclectic u-shaped porcelain tile eat-in kitchen design in San Francisco with a farmhouse sink, flat-panel cabinets, white cabinets, recycled glass countertops, blue backsplash and glass sheet backsplash
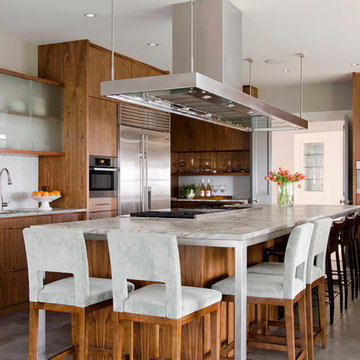
A great island to serve your dinner specialties to while enjoying dinner drinks.
Inspiration for a huge transitional galley slate floor eat-in kitchen remodel in Boston with an undermount sink, flat-panel cabinets, dark wood cabinets, recycled glass countertops, white backsplash, glass tile backsplash, stainless steel appliances and an island
Inspiration for a huge transitional galley slate floor eat-in kitchen remodel in Boston with an undermount sink, flat-panel cabinets, dark wood cabinets, recycled glass countertops, white backsplash, glass tile backsplash, stainless steel appliances and an island
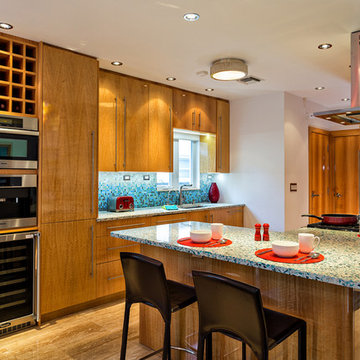
Beautiful installations of Vetrazzo Recycled Glass!! Installation by Builders Studio, LLC.
Large trendy galley medium tone wood floor eat-in kitchen photo in Miami with flat-panel cabinets, medium tone wood cabinets, recycled glass countertops, multicolored backsplash, mosaic tile backsplash, stainless steel appliances and a peninsula
Large trendy galley medium tone wood floor eat-in kitchen photo in Miami with flat-panel cabinets, medium tone wood cabinets, recycled glass countertops, multicolored backsplash, mosaic tile backsplash, stainless steel appliances and a peninsula
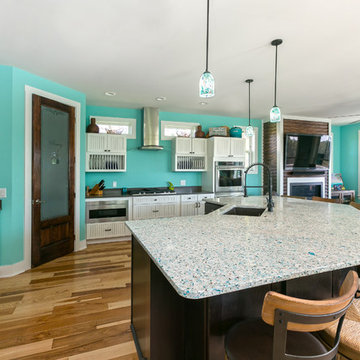
Large beach style l-shaped dark wood floor open concept kitchen photo in Charleston with an undermount sink, white cabinets, recycled glass countertops, blue backsplash, black appliances and an island
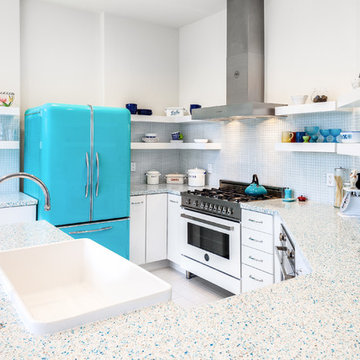
Small eclectic u-shaped porcelain tile eat-in kitchen photo in San Francisco with a farmhouse sink, flat-panel cabinets, white cabinets, recycled glass countertops, blue backsplash and glass sheet backsplash
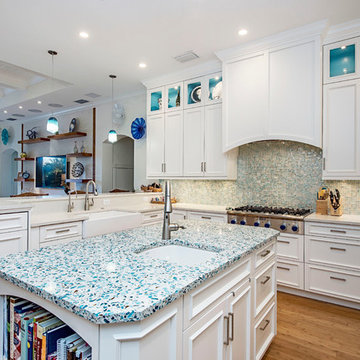
Example of a large beach style u-shaped medium tone wood floor and brown floor open concept kitchen design in Miami with a farmhouse sink, shaker cabinets, white cabinets, recycled glass countertops, blue backsplash, mosaic tile backsplash, stainless steel appliances and an island
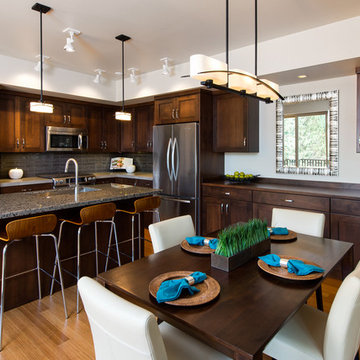
Steve Tague
Inspiration for a contemporary bamboo floor kitchen remodel in Other with a single-bowl sink, shaker cabinets, dark wood cabinets, recycled glass countertops, gray backsplash, glass tile backsplash, stainless steel appliances and an island
Inspiration for a contemporary bamboo floor kitchen remodel in Other with a single-bowl sink, shaker cabinets, dark wood cabinets, recycled glass countertops, gray backsplash, glass tile backsplash, stainless steel appliances and an island

The efficient concentration of functions in the center of the kitchen rendered vast available space, expanding circulation all around the island and its surrounds.
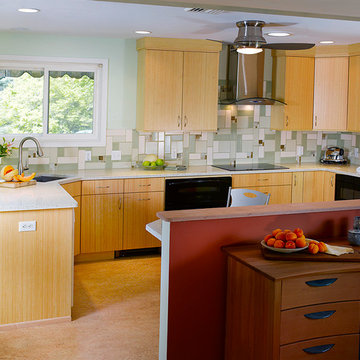
Sustainable materials were used through out this project. Spray foam insulation in the exterior walls, bamboo cabinets, Marmoleum floor covering, IceStone counter top, recycled ceramic flooring, energy efficient lighting, natural oak from a local farm.
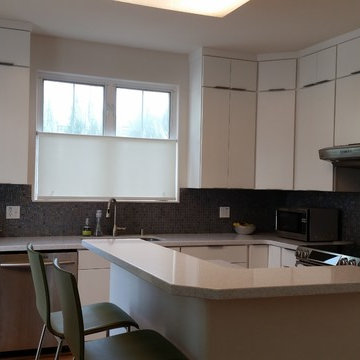
Kraftmaid Cabinetry, Malibu door, dove white cabinets, glass mosaic backsplash, eco white diamond counertops, Avaiable at Lowe's
Mid-sized minimalist l-shaped medium tone wood floor eat-in kitchen photo in Kansas City with an island, glass-front cabinets, white cabinets, recycled glass countertops, metallic backsplash, glass tile backsplash, stainless steel appliances and an undermount sink
Mid-sized minimalist l-shaped medium tone wood floor eat-in kitchen photo in Kansas City with an island, glass-front cabinets, white cabinets, recycled glass countertops, metallic backsplash, glass tile backsplash, stainless steel appliances and an undermount sink
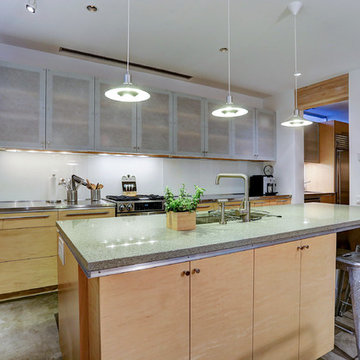
This project is a conversion of the Architect's AIA Award-recognized studio into a live/work residence. An additional 725 sf allowed the project to completely in-fill an urban building site in a mixed residential/commercial neighborhood while accommodating a private courtyard and pool.
Very few modifications were needed to the original studio building to convert the space available to a kitchen and dining space on the first floor and a bedroom, bath and home office on the second floor. The east-side addition includes a butler's pantry, powder room, living room, patio and pool on the first floor and a master suite on the second.
The original finishes of metal and concrete were expanded to include concrete masonry and stucco. The masonry now extends from the living space into the outdoor courtyard, creating the illusion that the courtyard is an actual extension of the house.
The previous studio and the current live/work home have been on multiple AIA and RDA home tours during its various phases.
TK Images, Houston
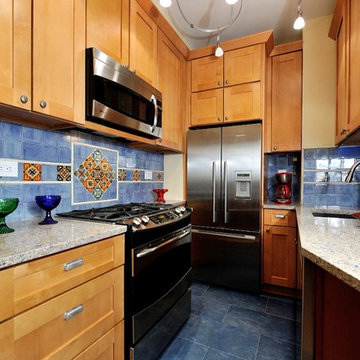
Kitchen Remodel in Upper Manhattan.
Blue tiled floor and light wood cabinets with recycled glass counter tops.
KBR Design & Build
Example of a small tuscan u-shaped porcelain tile enclosed kitchen design in New York with raised-panel cabinets, light wood cabinets, blue backsplash, ceramic backsplash, stainless steel appliances, recycled glass countertops and an undermount sink
Example of a small tuscan u-shaped porcelain tile enclosed kitchen design in New York with raised-panel cabinets, light wood cabinets, blue backsplash, ceramic backsplash, stainless steel appliances, recycled glass countertops and an undermount sink
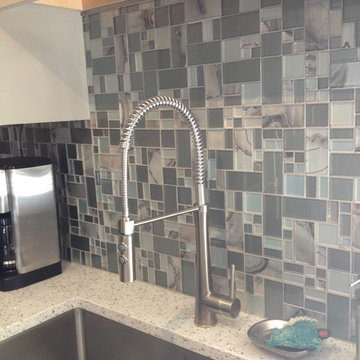
Remodel utilizes an undermount farmhouse sink (Kraus) with a pull down faucet (Giagni) available at Lowe's
Inspiration for a small transitional u-shaped porcelain tile kitchen pantry remodel in Charlotte with no island, raised-panel cabinets, beige cabinets, recycled glass countertops, gray backsplash, glass tile backsplash, stainless steel appliances and a farmhouse sink
Inspiration for a small transitional u-shaped porcelain tile kitchen pantry remodel in Charlotte with no island, raised-panel cabinets, beige cabinets, recycled glass countertops, gray backsplash, glass tile backsplash, stainless steel appliances and a farmhouse sink
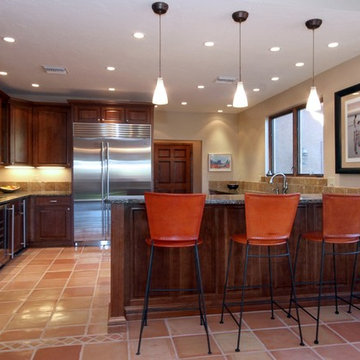
Designer: Laura Wallace
Photographer: Donna Sanchez
Large transitional u-shaped terra-cotta tile eat-in kitchen photo in Phoenix with an undermount sink, raised-panel cabinets, medium tone wood cabinets, recycled glass countertops, multicolored backsplash, stone tile backsplash and stainless steel appliances
Large transitional u-shaped terra-cotta tile eat-in kitchen photo in Phoenix with an undermount sink, raised-panel cabinets, medium tone wood cabinets, recycled glass countertops, multicolored backsplash, stone tile backsplash and stainless steel appliances
Kitchen with Recycled Glass Countertops Ideas
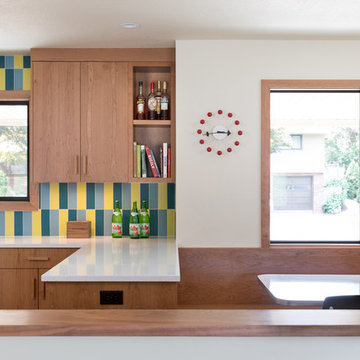
This midcentury-inspired kitchen, breakfast nook, dining + living room revamps a tired old '60s ranch for a family with three kids. A bright backsplash evokes Italian modernism and gives a playful vibe to a family-friendly space. Custom cherry cabinets match the living room built-ins and unify the spaces. An open, easy plan allows for free flow between rooms, and a view of the garden for the cook.
7

