Kitchen with Recycled Glass Countertops Ideas
Refine by:
Budget
Sort by:Popular Today
61 - 80 of 1,796 photos
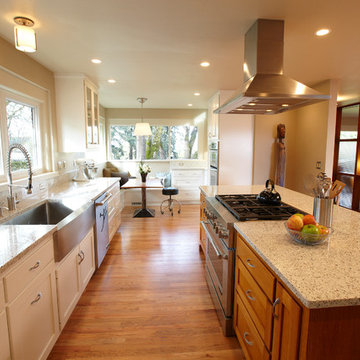
Steve Smith Photography
Inspiration for a mid-sized contemporary l-shaped medium tone wood floor open concept kitchen remodel in Other with a farmhouse sink, shaker cabinets, medium tone wood cabinets, recycled glass countertops, stainless steel appliances and an island
Inspiration for a mid-sized contemporary l-shaped medium tone wood floor open concept kitchen remodel in Other with a farmhouse sink, shaker cabinets, medium tone wood cabinets, recycled glass countertops, stainless steel appliances and an island
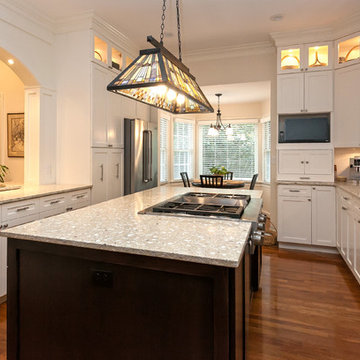
Manufacturer of custom recycled glass counter tops and landscape glass aggregate. The countertops are individually handcrafted and customized, using 100% recycled glass and diverting tons of glass from our landfills. The epoxy used is Low VOC (volatile organic compounds) and emits no off gassing. The newest product base is a high density, UV protected concrete. We now have indoor and outdoor options. As with the resin, the concrete offer the same creative aspects through glass choices.
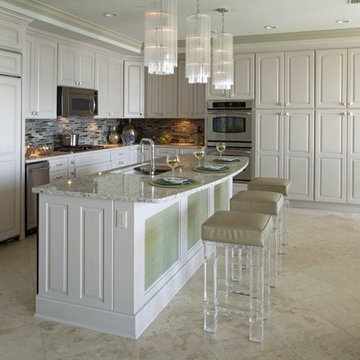
Kitchen
Large trendy l-shaped travertine floor open concept kitchen photo in Miami with an undermount sink, raised-panel cabinets, beige cabinets, recycled glass countertops, gray backsplash, mosaic tile backsplash and stainless steel appliances
Large trendy l-shaped travertine floor open concept kitchen photo in Miami with an undermount sink, raised-panel cabinets, beige cabinets, recycled glass countertops, gray backsplash, mosaic tile backsplash and stainless steel appliances
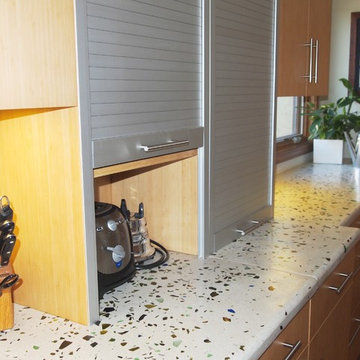
It took some time, but our clients saved enough of their wine and beverage bottles to create a truly unique countertop. It's not only beautiful, but it's full of memories, and a wonderful way to conserve to environment.
By Design Studio West
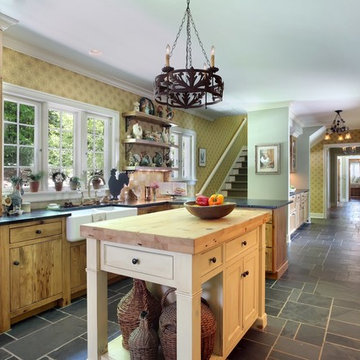
M Buck Photography
Kitchen - cottage slate floor kitchen idea in Grand Rapids with a farmhouse sink, flat-panel cabinets, green cabinets, recycled glass countertops, metallic backsplash, terra-cotta backsplash, colored appliances and an island
Kitchen - cottage slate floor kitchen idea in Grand Rapids with a farmhouse sink, flat-panel cabinets, green cabinets, recycled glass countertops, metallic backsplash, terra-cotta backsplash, colored appliances and an island
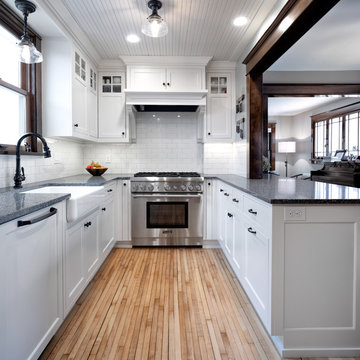
This 1907 home in the Ericsson neighborhood of South Minneapolis needed some love. A tiny, nearly unfunctional kitchen and leaking bathroom were ready for updates. The homeowners wanted to embrace their heritage, and also have a simple and sustainable space for their family to grow. The new spaces meld the home’s traditional elements with Traditional Scandinavian design influences.
In the kitchen, a wall was opened to the dining room for natural light to carry between rooms and to create the appearance of space. Traditional Shaker style/flush inset custom white cabinetry with paneled front appliances were designed for a clean aesthetic. Custom recycled glass countertops, white subway tile, Kohler sink and faucet, beadboard ceilings, and refinished existing hardwood floors complete the kitchen after all new electrical and plumbing.
In the bathroom, we were limited by space! After discussing the homeowners’ use of space, the decision was made to eliminate the existing tub for a new walk-in shower. By installing a curbless shower drain, floating sink and shelving, and wall-hung toilet; Castle was able to maximize floor space! White cabinetry, Kohler fixtures, and custom recycled glass countertops were carried upstairs to connect to the main floor remodel.
White and black porcelain hex floors, marble accents, and oversized white tile on the walls perfect the space for a clean and minimal look, without losing its traditional roots! We love the black accents in the bathroom, including black edge on the shower niche and pops of black hex on the floors.
Tour this project in person, September 28 – 29, during the 2019 Castle Home Tour!
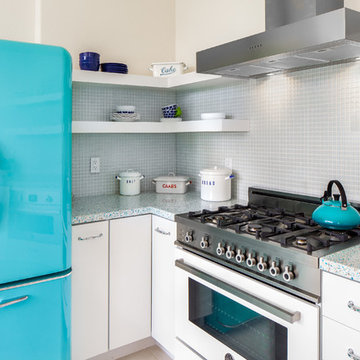
Inspiration for a small eclectic u-shaped porcelain tile eat-in kitchen remodel in San Francisco with a farmhouse sink, flat-panel cabinets, white cabinets, recycled glass countertops, blue backsplash and glass sheet backsplash
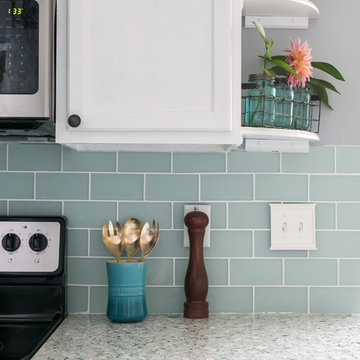
pbrickman
Mid-sized beach style u-shaped dark wood floor and brown floor eat-in kitchen photo in Charleston with shaker cabinets, recycled glass countertops, blue backsplash, stainless steel appliances, an island, subway tile backsplash, a single-bowl sink and white cabinets
Mid-sized beach style u-shaped dark wood floor and brown floor eat-in kitchen photo in Charleston with shaker cabinets, recycled glass countertops, blue backsplash, stainless steel appliances, an island, subway tile backsplash, a single-bowl sink and white cabinets
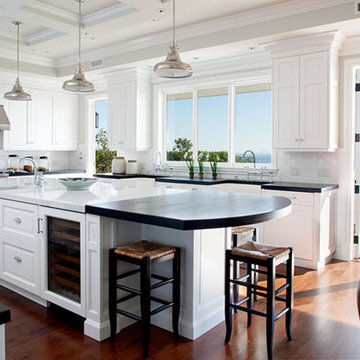
Focusing on style, as well as functionality, the designer created a modern residence while keeping the warmth and familiarity of a Traditional home.
Inspiration for a large coastal u-shaped medium tone wood floor eat-in kitchen remodel in Los Angeles with an island, a farmhouse sink, raised-panel cabinets, white cabinets, recycled glass countertops, white backsplash, stone tile backsplash and stainless steel appliances
Inspiration for a large coastal u-shaped medium tone wood floor eat-in kitchen remodel in Los Angeles with an island, a farmhouse sink, raised-panel cabinets, white cabinets, recycled glass countertops, white backsplash, stone tile backsplash and stainless steel appliances
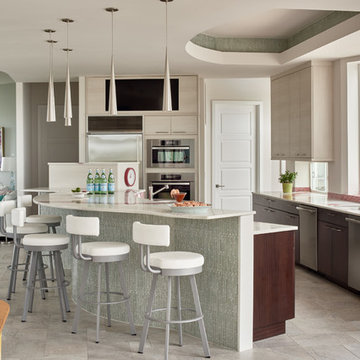
Photo © Dustin Peck Photography
Kitchen - contemporary kitchen idea in Raleigh with recycled glass countertops and stainless steel appliances
Kitchen - contemporary kitchen idea in Raleigh with recycled glass countertops and stainless steel appliances
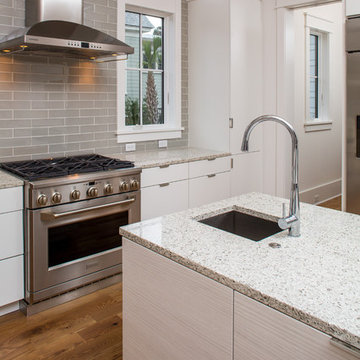
Matthew Scott Photographer, LLC
Eat-in kitchen - mid-sized modern u-shaped medium tone wood floor eat-in kitchen idea in Charleston with a farmhouse sink, flat-panel cabinets, white cabinets, recycled glass countertops, brown backsplash, subway tile backsplash, stainless steel appliances and an island
Eat-in kitchen - mid-sized modern u-shaped medium tone wood floor eat-in kitchen idea in Charleston with a farmhouse sink, flat-panel cabinets, white cabinets, recycled glass countertops, brown backsplash, subway tile backsplash, stainless steel appliances and an island
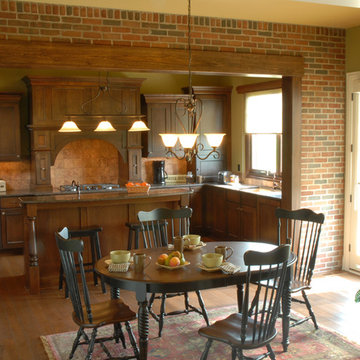
Cherry egg & dart cabinetry are featured in the Kitchen w/quartz countertops.
Inspiration for a timeless u-shaped dark wood floor eat-in kitchen remodel in Grand Rapids with an undermount sink, beaded inset cabinets, dark wood cabinets, recycled glass countertops, brown backsplash, cement tile backsplash and paneled appliances
Inspiration for a timeless u-shaped dark wood floor eat-in kitchen remodel in Grand Rapids with an undermount sink, beaded inset cabinets, dark wood cabinets, recycled glass countertops, brown backsplash, cement tile backsplash and paneled appliances
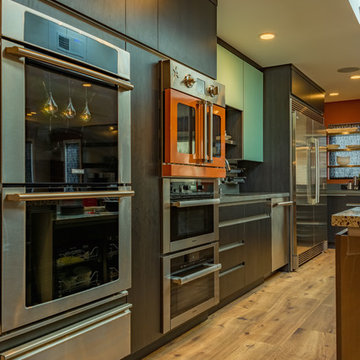
This professional chef requires a menagerie of appliances. In this kitchen we have 6 ovens and our challenge was how to make it all fit in the new space. With lots of research on requirements of installation with regards to height above floor, heat, weight and electrical/gas outlets, we stacked them up, keeping access a priority.
Photo Credit: Ali Atri Photography
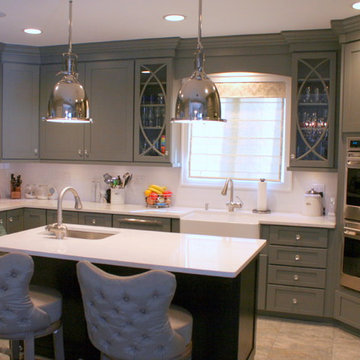
Royal Kitchen Corp
Inspiration for a mid-sized contemporary u-shaped ceramic tile enclosed kitchen remodel in New York with a farmhouse sink, shaker cabinets, blue cabinets, recycled glass countertops, white backsplash, subway tile backsplash, stainless steel appliances and an island
Inspiration for a mid-sized contemporary u-shaped ceramic tile enclosed kitchen remodel in New York with a farmhouse sink, shaker cabinets, blue cabinets, recycled glass countertops, white backsplash, subway tile backsplash, stainless steel appliances and an island
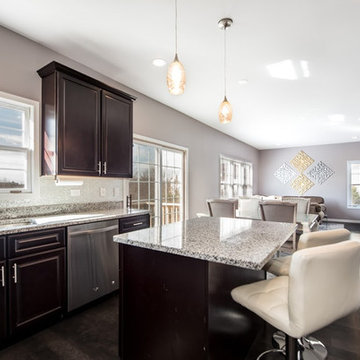
Peak Construction & Remodeling, Inc.
Orland Park, IL (708) 516-9816
Open concept kitchen - mid-sized transitional l-shaped dark wood floor and brown floor open concept kitchen idea in Chicago with a double-bowl sink, raised-panel cabinets, dark wood cabinets, recycled glass countertops, stainless steel appliances, an island, metallic backsplash, glass sheet backsplash and gray countertops
Open concept kitchen - mid-sized transitional l-shaped dark wood floor and brown floor open concept kitchen idea in Chicago with a double-bowl sink, raised-panel cabinets, dark wood cabinets, recycled glass countertops, stainless steel appliances, an island, metallic backsplash, glass sheet backsplash and gray countertops
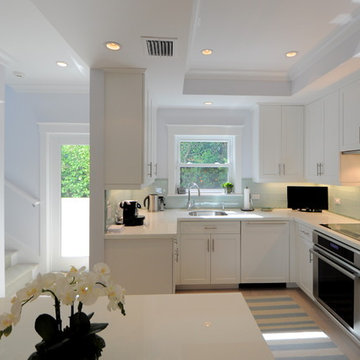
Danielle Romanowski/Vintage Building and Design
Inspiration for a mid-sized coastal l-shaped light wood floor eat-in kitchen remodel in Miami with an undermount sink, shaker cabinets, white cabinets, recycled glass countertops, green backsplash, glass tile backsplash, stainless steel appliances and an island
Inspiration for a mid-sized coastal l-shaped light wood floor eat-in kitchen remodel in Miami with an undermount sink, shaker cabinets, white cabinets, recycled glass countertops, green backsplash, glass tile backsplash, stainless steel appliances and an island
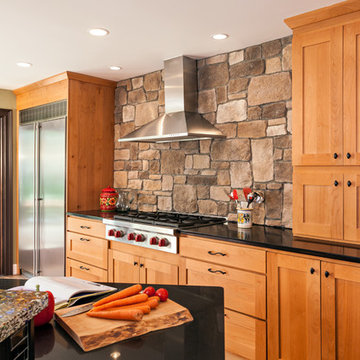
Textured Stone Backsplash - We created this transitional style kitchen for a client who loves color and texture. When she came to ‘g’ she had already chosen to use the large stone wall behind her stove and selected her appliances, which were all high end and therefore guided us in the direction of creating a real cooks kitchen. The two tiered island plays a major roll in the design since the client also had the Charisma Blue Vetrazzo already selected. This tops the top tier of the island and helped us to establish a color palette throughout. Other important features include the appliance garage and the pantry, as well as bar area. The hand scraped bamboo floors also reflect the highly textured approach to this family gathering place as they extend to adjacent rooms. Dan Cutrona Photography
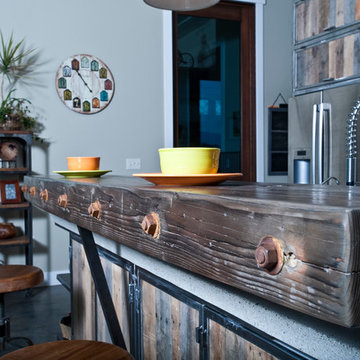
Glulam breakfast bar with reclaimed hardware
Photography by Lynn Donaldson
Open concept kitchen - large industrial galley concrete floor open concept kitchen idea in Other with a double-bowl sink, distressed cabinets, recycled glass countertops, metallic backsplash, stainless steel appliances and an island
Open concept kitchen - large industrial galley concrete floor open concept kitchen idea in Other with a double-bowl sink, distressed cabinets, recycled glass countertops, metallic backsplash, stainless steel appliances and an island
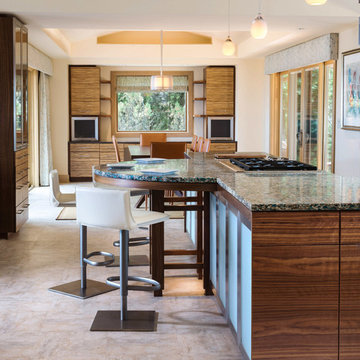
Photo: Doug Edmonds
Example of a trendy linoleum floor kitchen design in Milwaukee with flat-panel cabinets, medium tone wood cabinets, recycled glass countertops, stainless steel appliances and an island
Example of a trendy linoleum floor kitchen design in Milwaukee with flat-panel cabinets, medium tone wood cabinets, recycled glass countertops, stainless steel appliances and an island
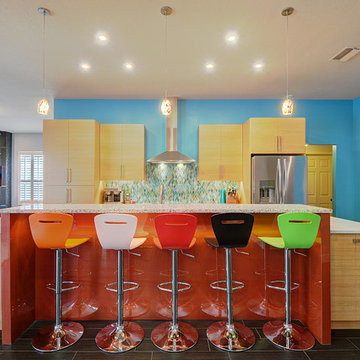
Rickie Agapito, Agapito Online
Inspiration for a large contemporary galley porcelain tile open concept kitchen remodel in Tampa with a single-bowl sink, flat-panel cabinets, light wood cabinets, recycled glass countertops, blue backsplash, glass tile backsplash, stainless steel appliances and an island
Inspiration for a large contemporary galley porcelain tile open concept kitchen remodel in Tampa with a single-bowl sink, flat-panel cabinets, light wood cabinets, recycled glass countertops, blue backsplash, glass tile backsplash, stainless steel appliances and an island
Kitchen with Recycled Glass Countertops Ideas
4





