Kitchen with Quartzite Countertops and Red Backsplash Ideas
Refine by:
Budget
Sort by:Popular Today
1 - 20 of 690 photos
Item 1 of 3
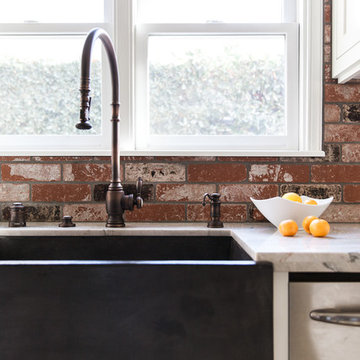
Rustic details complement contemporary white trim and cabinetry.
Example of a mid-sized farmhouse galley medium tone wood floor and brown floor eat-in kitchen design in Sacramento with a farmhouse sink, recessed-panel cabinets, white cabinets, quartzite countertops, red backsplash, stone tile backsplash, stainless steel appliances and an island
Example of a mid-sized farmhouse galley medium tone wood floor and brown floor eat-in kitchen design in Sacramento with a farmhouse sink, recessed-panel cabinets, white cabinets, quartzite countertops, red backsplash, stone tile backsplash, stainless steel appliances and an island
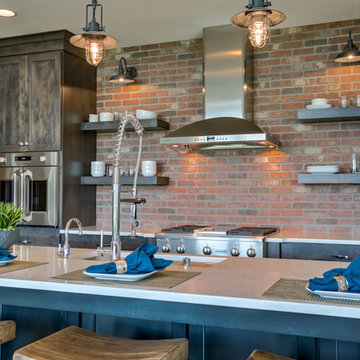
Interior Design by Falcone Hybner Design, Inc. Photos by Amoura Production.
Example of a large mountain style l-shaped light wood floor and beige floor open concept kitchen design in Omaha with an undermount sink, shaker cabinets, dark wood cabinets, quartzite countertops, red backsplash, brick backsplash, stainless steel appliances and an island
Example of a large mountain style l-shaped light wood floor and beige floor open concept kitchen design in Omaha with an undermount sink, shaker cabinets, dark wood cabinets, quartzite countertops, red backsplash, brick backsplash, stainless steel appliances and an island
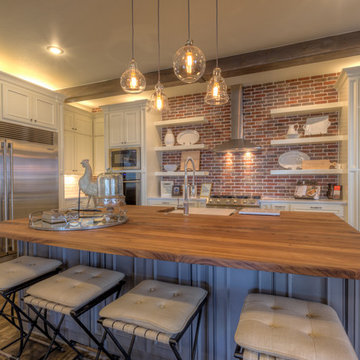
2015 Judges Favorite Kitchen in the Trails at Regal Park. Open kitchen concept perfect for entertaining.
Example of a l-shaped dark wood floor open concept kitchen design in Austin with a farmhouse sink, white cabinets, quartzite countertops, red backsplash and an island
Example of a l-shaped dark wood floor open concept kitchen design in Austin with a farmhouse sink, white cabinets, quartzite countertops, red backsplash and an island
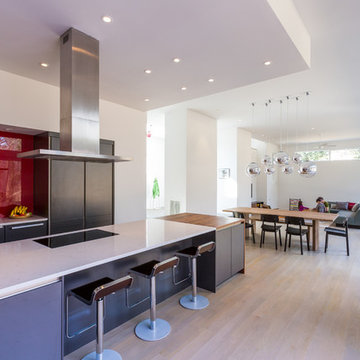
Michael Tavel
Inspiration for a large contemporary light wood floor kitchen remodel in Atlanta with flat-panel cabinets, dark wood cabinets, quartzite countertops, red backsplash, glass sheet backsplash and paneled appliances
Inspiration for a large contemporary light wood floor kitchen remodel in Atlanta with flat-panel cabinets, dark wood cabinets, quartzite countertops, red backsplash, glass sheet backsplash and paneled appliances
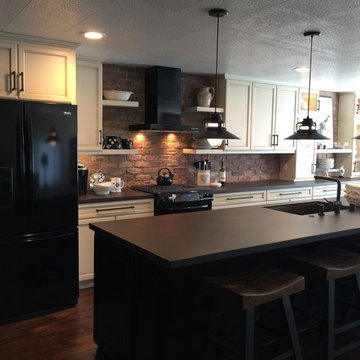
Inspiration for a mid-sized single-wall dark wood floor open concept kitchen remodel in Los Angeles with a single-bowl sink, recessed-panel cabinets, distressed cabinets, quartzite countertops, red backsplash, subway tile backsplash, black appliances and an island
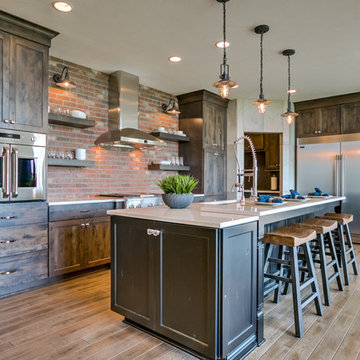
Interior Design by Falcone Hybner Design, Inc. Photos by Amoura Production.
Large mountain style l-shaped light wood floor and beige floor open concept kitchen photo in Omaha with an undermount sink, shaker cabinets, dark wood cabinets, quartzite countertops, red backsplash, brick backsplash, stainless steel appliances and an island
Large mountain style l-shaped light wood floor and beige floor open concept kitchen photo in Omaha with an undermount sink, shaker cabinets, dark wood cabinets, quartzite countertops, red backsplash, brick backsplash, stainless steel appliances and an island
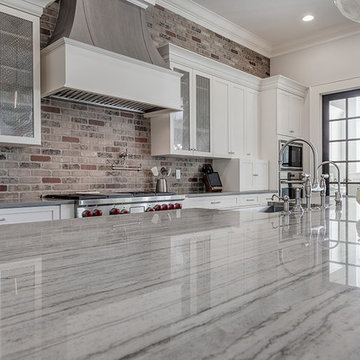
David Sibbitt of Sibbitt Wernert
Inspiration for a large transitional l-shaped dark wood floor and brown floor open concept kitchen remodel in Tampa with a farmhouse sink, shaker cabinets, white cabinets, quartzite countertops, red backsplash, brick backsplash, stainless steel appliances and an island
Inspiration for a large transitional l-shaped dark wood floor and brown floor open concept kitchen remodel in Tampa with a farmhouse sink, shaker cabinets, white cabinets, quartzite countertops, red backsplash, brick backsplash, stainless steel appliances and an island
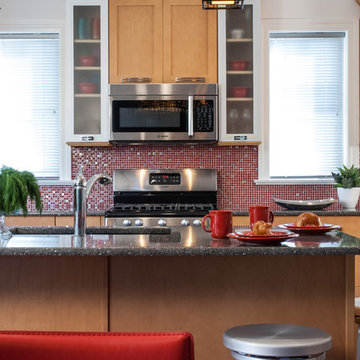
This modern kitchen features a bold red tile backsplash, and a transitional feel that combines modern touches with traditional elements. The lighting is especially unique, and the horizontal hardware placement on the cabinets gives them an updated look.
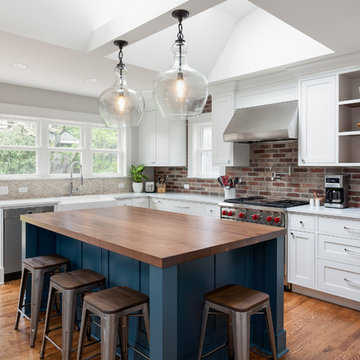
Example of a huge trendy u-shaped medium tone wood floor open concept kitchen design in Seattle with a farmhouse sink, shaker cabinets, white cabinets, quartzite countertops, red backsplash, brick backsplash, stainless steel appliances and an island
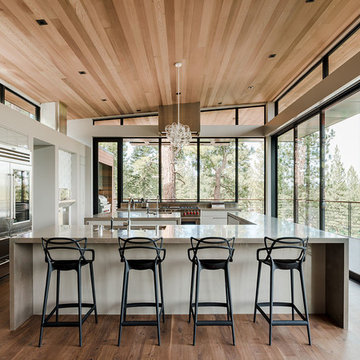
Joe Fletcher
Example of a mid-sized minimalist light wood floor kitchen design in San Francisco with a single-bowl sink, flat-panel cabinets, gray cabinets, quartzite countertops, red backsplash, stainless steel appliances and two islands
Example of a mid-sized minimalist light wood floor kitchen design in San Francisco with a single-bowl sink, flat-panel cabinets, gray cabinets, quartzite countertops, red backsplash, stainless steel appliances and two islands
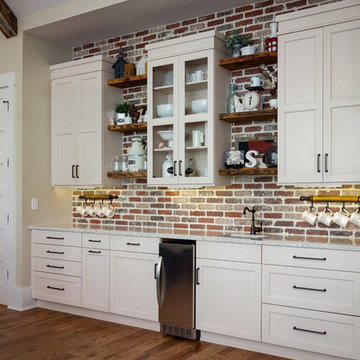
Finished in Vintage Lace, the Coffee Bar boasts an elegant center cabinet with that charming aged chicken wire insert. The open shelves are crafted from reclaimed Pine wood.
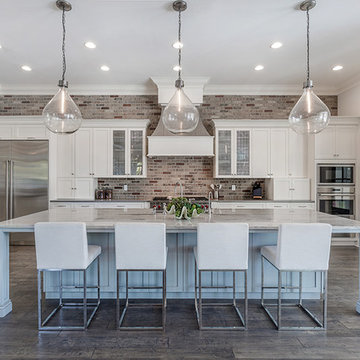
David Sibbitt of Sibbitt Wernert
Large transitional l-shaped dark wood floor and brown floor open concept kitchen photo in Tampa with a farmhouse sink, red backsplash, stainless steel appliances, shaker cabinets, white cabinets, quartzite countertops, brick backsplash and an island
Large transitional l-shaped dark wood floor and brown floor open concept kitchen photo in Tampa with a farmhouse sink, red backsplash, stainless steel appliances, shaker cabinets, white cabinets, quartzite countertops, brick backsplash and an island
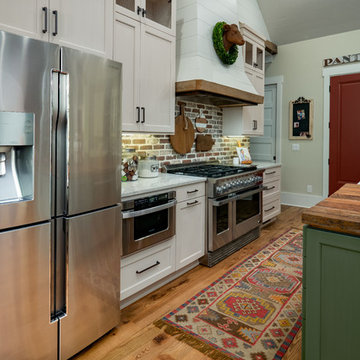
The wall cabinets feature a timeless Vintage Lace finish. This classic painted cabinet boasts an antique look, thanks to a hand-applied glaze.
Inspiration for a mid-sized farmhouse galley medium tone wood floor and brown floor eat-in kitchen remodel in Atlanta with a farmhouse sink, recessed-panel cabinets, beige cabinets, red backsplash, brick backsplash, stainless steel appliances, an island and quartzite countertops
Inspiration for a mid-sized farmhouse galley medium tone wood floor and brown floor eat-in kitchen remodel in Atlanta with a farmhouse sink, recessed-panel cabinets, beige cabinets, red backsplash, brick backsplash, stainless steel appliances, an island and quartzite countertops
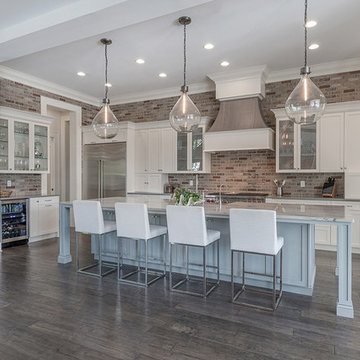
David Sibbitt of Sibbitt Wernert
Large transitional l-shaped dark wood floor and brown floor open concept kitchen photo in Tampa with a farmhouse sink, shaker cabinets, white cabinets, quartzite countertops, red backsplash, brick backsplash, stainless steel appliances and an island
Large transitional l-shaped dark wood floor and brown floor open concept kitchen photo in Tampa with a farmhouse sink, shaker cabinets, white cabinets, quartzite countertops, red backsplash, brick backsplash, stainless steel appliances and an island
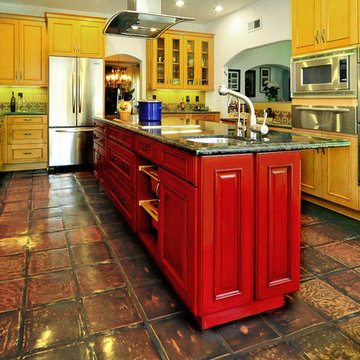
This kitchen is anything but fowl, although chickens are prominent! Large spanish kitchen gets a modern makeover in Santa Monica, featuring a large island with induction cooktop. The space includes a baking area, pull out spice racks and contrasting cabinets/countertops. All the modern conveniences with old world charm - Malibu tile pulls it all together.
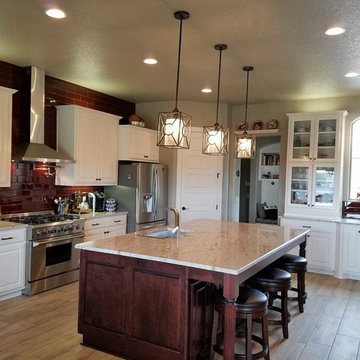
Large transitional l-shaped light wood floor and brown floor kitchen photo in Austin with an undermount sink, raised-panel cabinets, white cabinets, quartzite countertops, red backsplash, glass tile backsplash, stainless steel appliances and an island
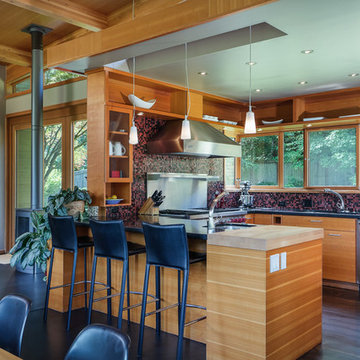
The epitome of NW Modern design tucked away on a private 4+ acre lot in the gated Uplands Reserve. Designed by Prentiss Architects to make a statement on the landscape yet integrate seamlessly into the natural surroundings. Floor to ceiling windows take in the views of Mt. Si and Rattlesnake Ridge. Indoor and outdoor fireplaces, a deck with hot tub and soothing koi pond beckon you outdoors. Let this intimate home with additional detached guest suite be your retreat from urban chaos.
FJU Photo
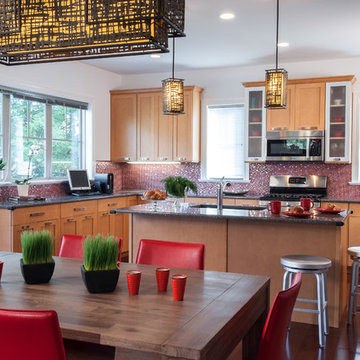
This modern kitchen features a bold red tile backsplash, and a transitional feel that combines modern touches with traditional elements. The lighting is especially unique, and the horizontal hardware placement on the cabinets gives them an updated look.
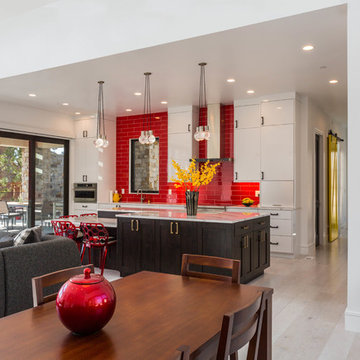
Playful colors jump out from their white background, cozy outdoor spaces contrast with widescreen mountain panoramas, and industrial metal details find their home on light stucco facades. Elements that might at first seem contradictory have been combined into a fresh, harmonized whole. Welcome to Paradox Ranch.
Photos by: J. Walters Photography
Kitchen with Quartzite Countertops and Red Backsplash Ideas
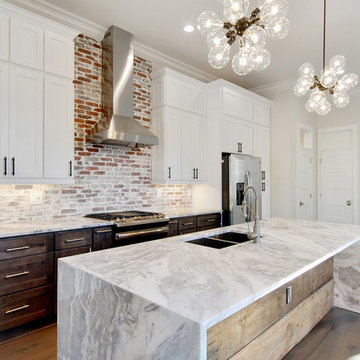
Large transitional single-wall medium tone wood floor and brown floor kitchen photo in New Orleans with an undermount sink, shaker cabinets, white cabinets, quartzite countertops, red backsplash, brick backsplash, stainless steel appliances, an island and white countertops
1





