Kitchen with Red Backsplash and White Countertops Ideas
Refine by:
Budget
Sort by:Popular Today
61 - 80 of 928 photos
Item 1 of 3
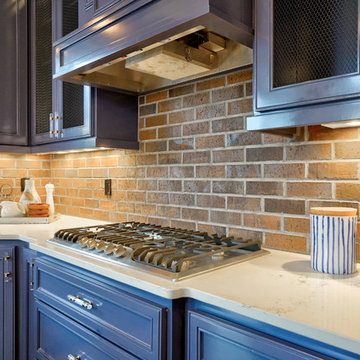
Mid-sized transitional l-shaped medium tone wood floor and brown floor kitchen photo in Portland with an undermount sink, recessed-panel cabinets, blue cabinets, quartzite countertops, red backsplash, brick backsplash, stainless steel appliances, an island and white countertops
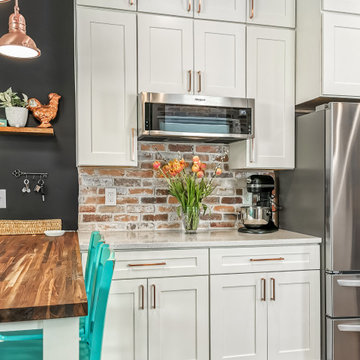
White shaker cabinets with brick wall accent. Stainless steel appliances complement ceramic farm sink.
Example of a large country u-shaped dark wood floor and brown floor eat-in kitchen design in Kansas City with a farmhouse sink, shaker cabinets, white cabinets, quartz countertops, red backsplash, brick backsplash, stainless steel appliances, a peninsula and white countertops
Example of a large country u-shaped dark wood floor and brown floor eat-in kitchen design in Kansas City with a farmhouse sink, shaker cabinets, white cabinets, quartz countertops, red backsplash, brick backsplash, stainless steel appliances, a peninsula and white countertops
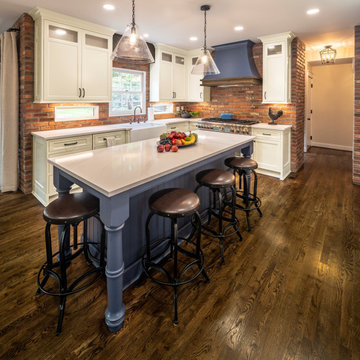
Eat-in kitchen - large french country medium tone wood floor and brown floor eat-in kitchen idea in Cincinnati with a farmhouse sink, beaded inset cabinets, white cabinets, quartz countertops, red backsplash, brick backsplash, paneled appliances, an island and white countertops
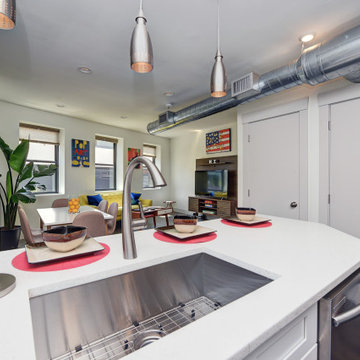
Inspiration for a small contemporary single-wall dark wood floor and brown floor open concept kitchen remodel in Other with an undermount sink, shaker cabinets, white cabinets, red backsplash, subway tile backsplash, stainless steel appliances, a peninsula and white countertops
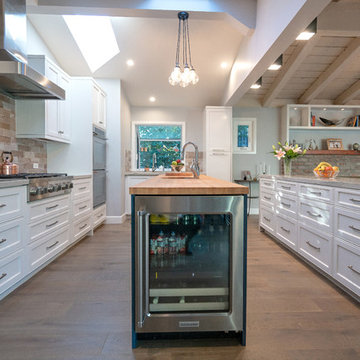
KatyErin Photography
Example of a small eclectic galley light wood floor and beige floor open concept kitchen design in Los Angeles with an undermount sink, recessed-panel cabinets, white cabinets, quartzite countertops, red backsplash, ceramic backsplash, stainless steel appliances, two islands and white countertops
Example of a small eclectic galley light wood floor and beige floor open concept kitchen design in Los Angeles with an undermount sink, recessed-panel cabinets, white cabinets, quartzite countertops, red backsplash, ceramic backsplash, stainless steel appliances, two islands and white countertops
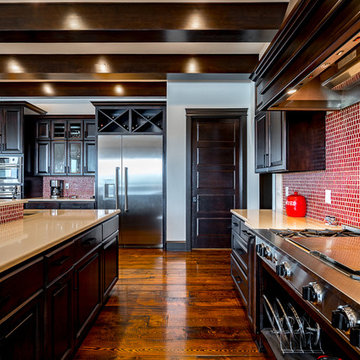
The bright red and rich texture of the back splash is grounded by the abundance of beautiful deep wood in this Mediterranean Kitchen. The bright white of the walls and quartz counter tops work to welcome in the light.
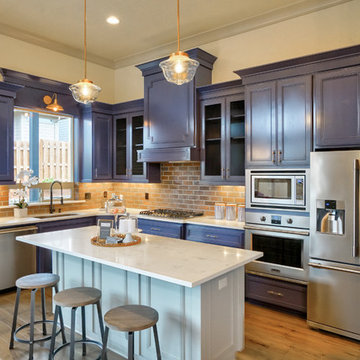
Kitchen - mid-sized transitional l-shaped medium tone wood floor and brown floor kitchen idea in Portland with an undermount sink, recessed-panel cabinets, blue cabinets, quartzite countertops, red backsplash, brick backsplash, stainless steel appliances, an island and white countertops
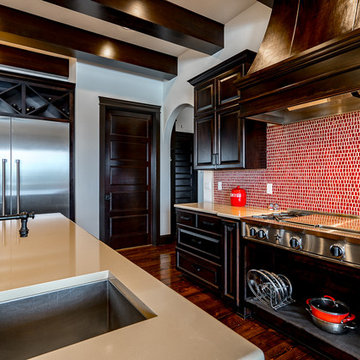
The bright red and rich texture of the back splash is grounded by the abundance of beautiful deep wood in this Mediterranean Kitchen. The bright white of the walls and quartz counter tops work to welcome in the light.
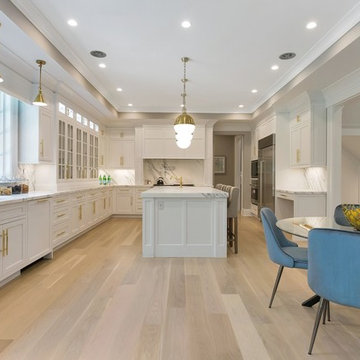
Inspiration for a large transitional u-shaped light wood floor and beige floor eat-in kitchen remodel in New York with an undermount sink, recessed-panel cabinets, white cabinets, marble countertops, red backsplash, marble backsplash, stainless steel appliances, an island and white countertops
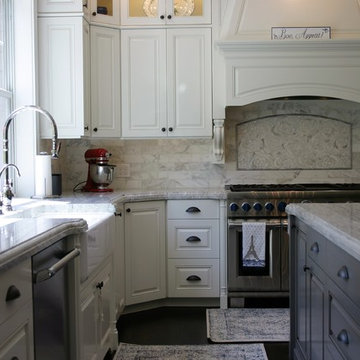
Inspiration for a large timeless l-shaped dark wood floor and brown floor enclosed kitchen remodel in Austin with a farmhouse sink, raised-panel cabinets, white cabinets, stainless steel appliances, an island, red backsplash, marble backsplash, marble countertops and white countertops
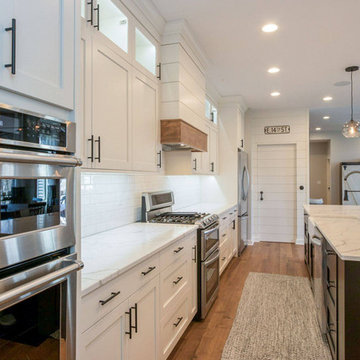
Inspiration for a large farmhouse u-shaped medium tone wood floor and brown floor open concept kitchen remodel in Cedar Rapids with a farmhouse sink, shaker cabinets, white cabinets, quartzite countertops, red backsplash, subway tile backsplash, stainless steel appliances, an island and white countertops
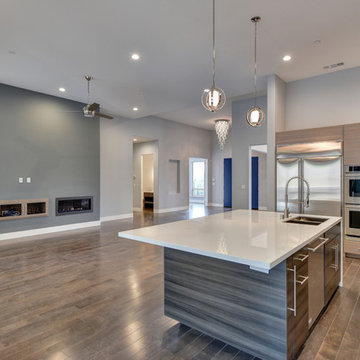
An open Kitchen creates a large Great Room.
Trever Glenn Photography
Large trendy l-shaped medium tone wood floor and brown floor open concept kitchen photo in Sacramento with a double-bowl sink, flat-panel cabinets, light wood cabinets, marble countertops, red backsplash, glass tile backsplash, stainless steel appliances, an island and white countertops
Large trendy l-shaped medium tone wood floor and brown floor open concept kitchen photo in Sacramento with a double-bowl sink, flat-panel cabinets, light wood cabinets, marble countertops, red backsplash, glass tile backsplash, stainless steel appliances, an island and white countertops
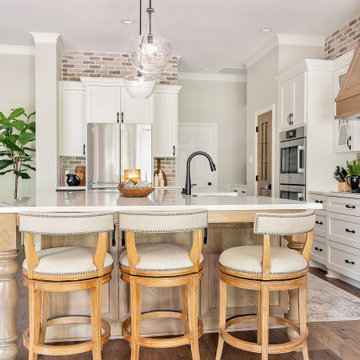
THIS KITCHEN meets every goal and exceeds all expectations! This incredible open concept would not have been possible without removing a 20' long wall.
Many, many features without being overdone.
Here are just a few of them:
* abundance of drawers
* SO much storage!
* custom pantry door w/vintage knob
* white oak island and hood
* oversized island
* beautiful quartz countertops
* authentic brick acts as backsplash and a very unique feature
* designer lighting
New hickory engineered flooring was installed throughout the home and continued into the kitchen.
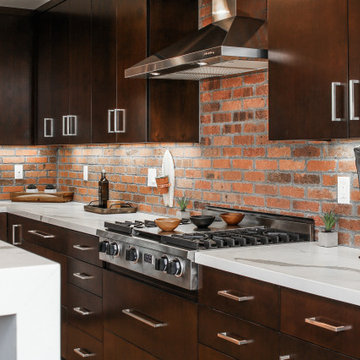
Inspiration for a contemporary l-shaped enclosed kitchen remodel in San Diego with flat-panel cabinets, brown cabinets, quartzite countertops, red backsplash, brick backsplash, stainless steel appliances, a peninsula and white countertops
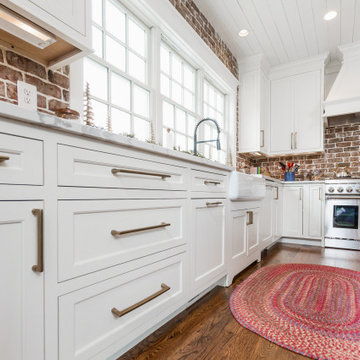
Woodharbor Madison Door - Standard Hip - Flush Inset Cabinetry. Graphite Finish
Example of a large classic u-shaped dark wood floor and brown floor eat-in kitchen design in DC Metro with a farmhouse sink, shaker cabinets, white cabinets, quartz countertops, red backsplash, brick backsplash, stainless steel appliances, an island and white countertops
Example of a large classic u-shaped dark wood floor and brown floor eat-in kitchen design in DC Metro with a farmhouse sink, shaker cabinets, white cabinets, quartz countertops, red backsplash, brick backsplash, stainless steel appliances, an island and white countertops
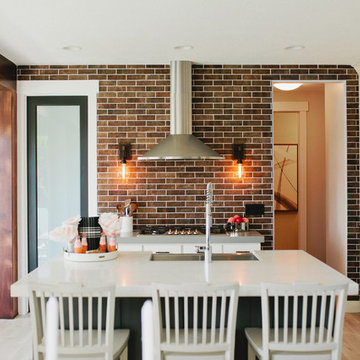
The Printer's Daughter Photography by Jenn Culley
Eat-in kitchen - mid-sized contemporary laminate floor and white floor eat-in kitchen idea in Salt Lake City with a farmhouse sink, shaker cabinets, white cabinets, quartz countertops, red backsplash, brick backsplash, stainless steel appliances, an island and white countertops
Eat-in kitchen - mid-sized contemporary laminate floor and white floor eat-in kitchen idea in Salt Lake City with a farmhouse sink, shaker cabinets, white cabinets, quartz countertops, red backsplash, brick backsplash, stainless steel appliances, an island and white countertops
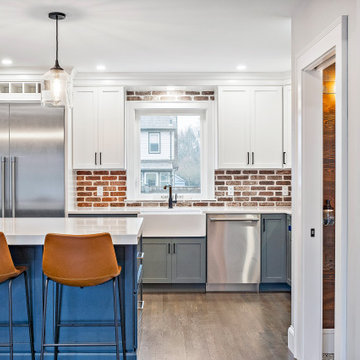
Eat-in kitchen - mid-sized rustic l-shaped dark wood floor eat-in kitchen idea in Boston with a farmhouse sink, shaker cabinets, quartz countertops, red backsplash, brick backsplash, stainless steel appliances, an island and white countertops
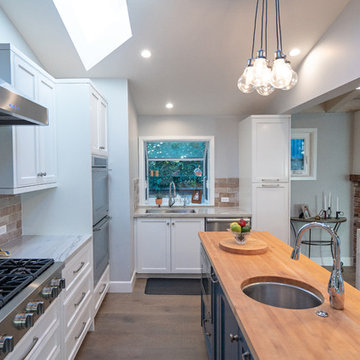
KatyErin Photography
Small eclectic galley light wood floor and beige floor open concept kitchen photo in Los Angeles with an undermount sink, recessed-panel cabinets, white cabinets, quartzite countertops, red backsplash, ceramic backsplash, stainless steel appliances, two islands and white countertops
Small eclectic galley light wood floor and beige floor open concept kitchen photo in Los Angeles with an undermount sink, recessed-panel cabinets, white cabinets, quartzite countertops, red backsplash, ceramic backsplash, stainless steel appliances, two islands and white countertops
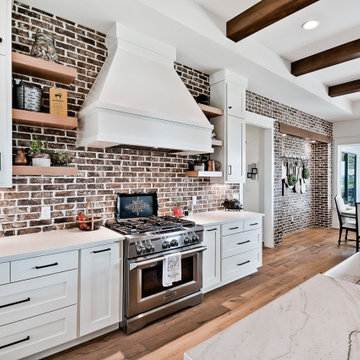
Inspiration for a large country u-shaped light wood floor and exposed beam eat-in kitchen remodel in Other with a farmhouse sink, raised-panel cabinets, white cabinets, quartz countertops, red backsplash, brick backsplash, stainless steel appliances, an island and white countertops
Kitchen with Red Backsplash and White Countertops Ideas
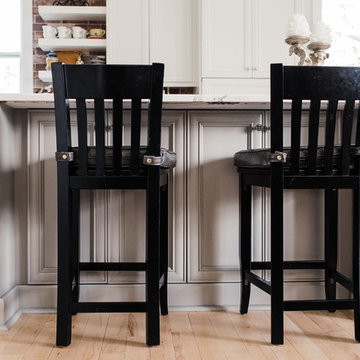
Cabinetry (Eudora, Harmony Door Style, Perimeter: Bright White Finish, Island: Willow Gray with Brush Gray Glaze)
Hardware (Berenson, Polished Nickel)
4





