Kitchen with Wood Countertops and Red Backsplash Ideas
Refine by:
Budget
Sort by:Popular Today
1 - 20 of 426 photos

The term “industrial” evokes images of large factories with lots of machinery and moving parts. These cavernous, old brick buildings, built with steel and concrete are being rehabilitated into very desirable living spaces all over the country. Old manufacturing spaces have unique architectural elements that are often reclaimed and repurposed into what is now open residential living space. Exposed ductwork, concrete beams and columns, even the metal frame windows are considered desirable design elements that give a nod to the past.
This unique loft space is a perfect example of the rustic industrial style. The exposed beams, brick walls, and visible ductwork speak to the building’s past. Add a modern kitchen in complementing materials and you have created casual sophistication in a grand space.
Dura Supreme’s Silverton door style in Black paint coordinates beautifully with the black metal frames on the windows. Knotty Alder with a Hazelnut finish lends that rustic detail to a very sleek design. Custom metal shelving provides storage as well a visual appeal by tying all of the industrial details together.
Custom details add to the rustic industrial appeal of this industrial styled kitchen design with Dura Supreme Cabinetry.
Request a FREE Dura Supreme Brochure Packet:
http://www.durasupreme.com/request-brochure
Find a Dura Supreme Showroom near you today:
http://www.durasupreme.com/dealer-locator

Kitchen - cottage u-shaped medium tone wood floor and brown floor kitchen idea in Jacksonville with a farmhouse sink, raised-panel cabinets, black cabinets, wood countertops, red backsplash, brick backsplash, stainless steel appliances, an island and brown countertops

Example of a small urban l-shaped light wood floor and brown floor kitchen design in Miami with a double-bowl sink, shaker cabinets, black cabinets, wood countertops, stainless steel appliances, an island, red backsplash, brick backsplash and white countertops

Photography by Eduard Hueber / archphoto
North and south exposures in this 3000 square foot loft in Tribeca allowed us to line the south facing wall with two guest bedrooms and a 900 sf master suite. The trapezoid shaped plan creates an exaggerated perspective as one looks through the main living space space to the kitchen. The ceilings and columns are stripped to bring the industrial space back to its most elemental state. The blackened steel canopy and blackened steel doors were designed to complement the raw wood and wrought iron columns of the stripped space. Salvaged materials such as reclaimed barn wood for the counters and reclaimed marble slabs in the master bathroom were used to enhance the industrial feel of the space.
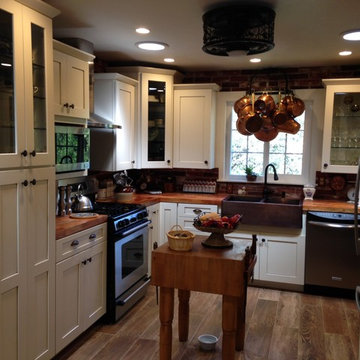
Enclosed kitchen - small farmhouse l-shaped ceramic tile enclosed kitchen idea in Other with a farmhouse sink, shaker cabinets, white cabinets, wood countertops, red backsplash, cement tile backsplash and stainless steel appliances
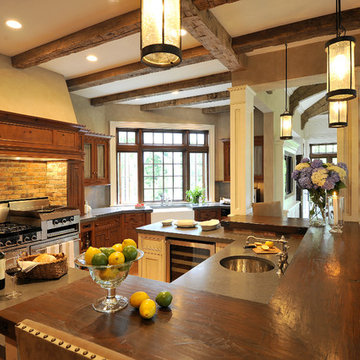
Carol Kurth Architecture, PC , Peter Krupenye Photography
Eat-in kitchen - large traditional u-shaped eat-in kitchen idea in New York with an undermount sink, shaker cabinets, dark wood cabinets, wood countertops, red backsplash, stainless steel appliances and an island
Eat-in kitchen - large traditional u-shaped eat-in kitchen idea in New York with an undermount sink, shaker cabinets, dark wood cabinets, wood countertops, red backsplash, stainless steel appliances and an island
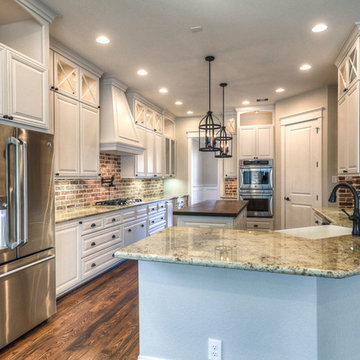
Large arts and crafts galley dark wood floor open concept kitchen photo in Houston with a farmhouse sink, raised-panel cabinets, white cabinets, wood countertops, red backsplash, stone tile backsplash, stainless steel appliances and an island
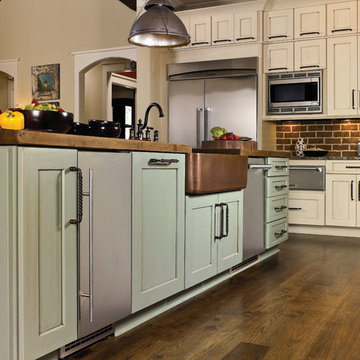
Inspiration for a mid-sized cottage u-shaped dark wood floor and brown floor open concept kitchen remodel in Chicago with a farmhouse sink, shaker cabinets, beige cabinets, wood countertops, red backsplash, brick backsplash, stainless steel appliances and an island
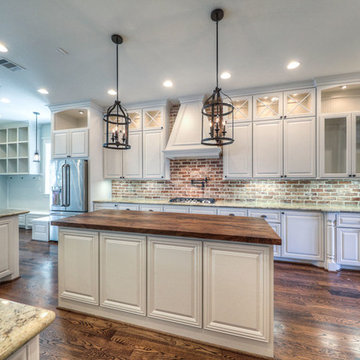
Large arts and crafts galley dark wood floor open concept kitchen photo in Houston with a farmhouse sink, raised-panel cabinets, white cabinets, wood countertops, red backsplash, stone tile backsplash, stainless steel appliances and an island
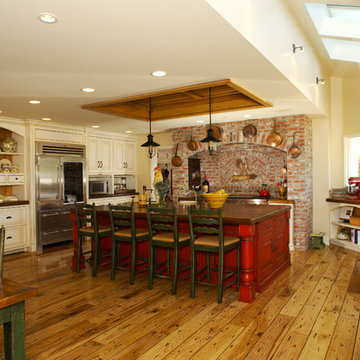
Open concept kitchen - large cottage u-shaped light wood floor open concept kitchen idea in Los Angeles with a farmhouse sink, raised-panel cabinets, white cabinets, wood countertops, red backsplash, stainless steel appliances and an island
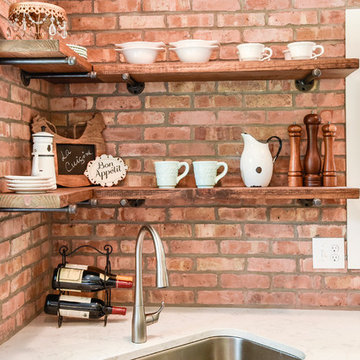
Felicia Evans
Example of a mid-sized farmhouse u-shaped dark wood floor and brown floor enclosed kitchen design in DC Metro with an undermount sink, white cabinets, stainless steel appliances, shaker cabinets, wood countertops, red backsplash, brick backsplash and a peninsula
Example of a mid-sized farmhouse u-shaped dark wood floor and brown floor enclosed kitchen design in DC Metro with an undermount sink, white cabinets, stainless steel appliances, shaker cabinets, wood countertops, red backsplash, brick backsplash and a peninsula
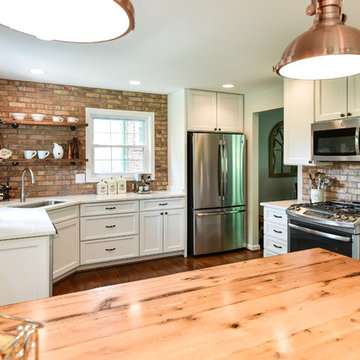
Felicia Evans
Example of a mid-sized country u-shaped dark wood floor and brown floor enclosed kitchen design in DC Metro with an undermount sink, white cabinets, stainless steel appliances, shaker cabinets, wood countertops, red backsplash, brick backsplash and a peninsula
Example of a mid-sized country u-shaped dark wood floor and brown floor enclosed kitchen design in DC Metro with an undermount sink, white cabinets, stainless steel appliances, shaker cabinets, wood countertops, red backsplash, brick backsplash and a peninsula
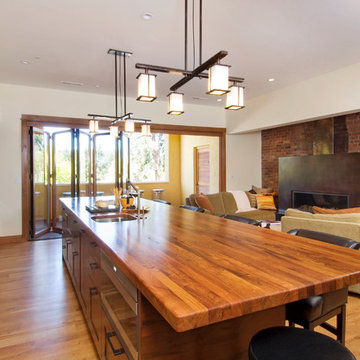
Large Mesquite Island Top by DeVos Woodworking
Wood species: Texas Mesquite
Construction method: edge grain
Thickness: 2"
Edge profile: 3/8" roundover
Finish: Waterlox satin finish
Island top: DeVos Custom Woodworking
Designer: Kirsti Wolfe Designs
Project location: Bend, OR
Photographer: Paula Watts Photography
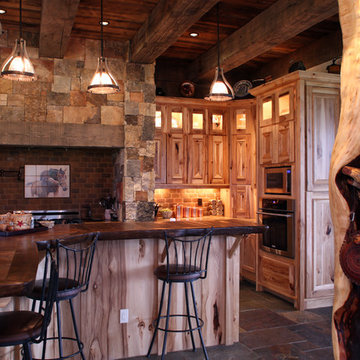
Inspiration for a large rustic l-shaped slate floor open concept kitchen remodel in Albuquerque with recessed-panel cabinets, light wood cabinets, wood countertops, red backsplash, stainless steel appliances, stone slab backsplash and an island
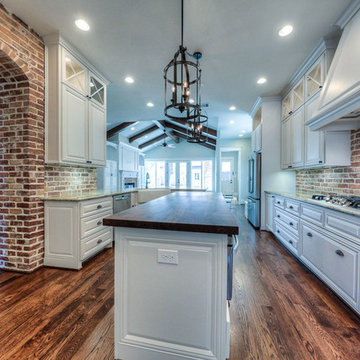
Large arts and crafts galley dark wood floor open concept kitchen photo in Houston with a farmhouse sink, raised-panel cabinets, white cabinets, wood countertops, red backsplash, stone tile backsplash, stainless steel appliances and an island
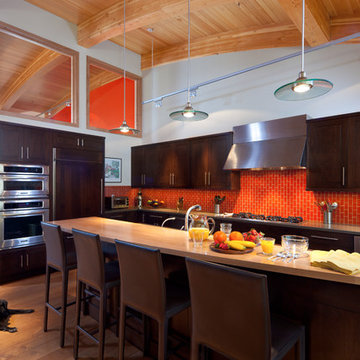
Inspiration for a rustic l-shaped light wood floor eat-in kitchen remodel in Other with an island, recessed-panel cabinets, dark wood cabinets, wood countertops, red backsplash, ceramic backsplash and stainless steel appliances
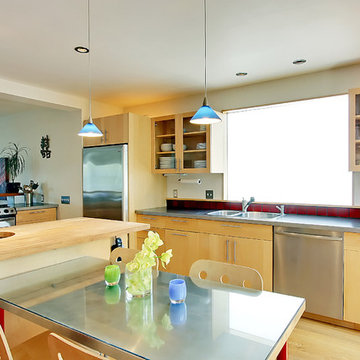
Kitchen
Tucker English
Trendy eat-in kitchen photo in Seattle with stainless steel appliances, a double-bowl sink, flat-panel cabinets, light wood cabinets, wood countertops and red backsplash
Trendy eat-in kitchen photo in Seattle with stainless steel appliances, a double-bowl sink, flat-panel cabinets, light wood cabinets, wood countertops and red backsplash
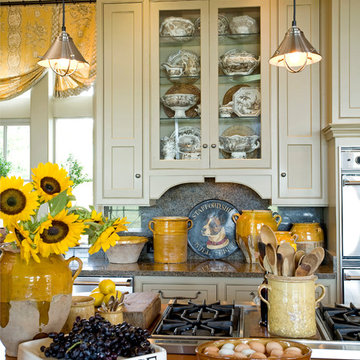
Inspiration for a mid-sized timeless single-wall concrete floor kitchen remodel in Houston with shaker cabinets, gray cabinets, wood countertops, red backsplash, stainless steel appliances and an island
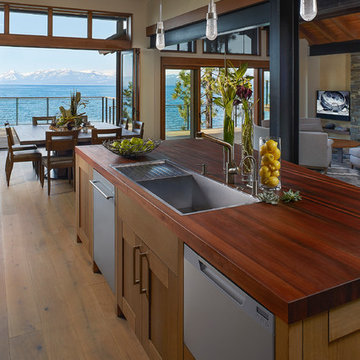
This open concept kitchen serves as a central hub in the heart of this transitional home. The rich texture of butcher block counters and shaker cabinets are juxtaposed against exposed steel beams. The combination of warm materials and clean lines balances the design aesthetic to create the warm contemporary look that the client desired. Photos by Peter Medilek
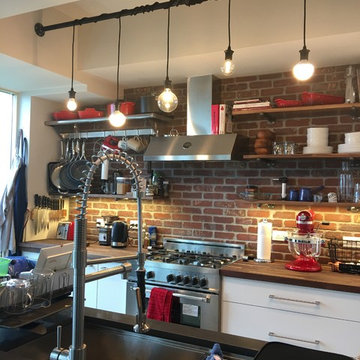
Sandy
Enclosed kitchen - mid-sized industrial enclosed kitchen idea in Dallas with an undermount sink, open cabinets, white cabinets, wood countertops, red backsplash, brick backsplash, stainless steel appliances and an island
Enclosed kitchen - mid-sized industrial enclosed kitchen idea in Dallas with an undermount sink, open cabinets, white cabinets, wood countertops, red backsplash, brick backsplash, stainless steel appliances and an island
Kitchen with Wood Countertops and Red Backsplash Ideas
1





