Kitchen with Red Cabinets Ideas
Refine by:
Budget
Sort by:Popular Today
101 - 120 of 4,745 photos
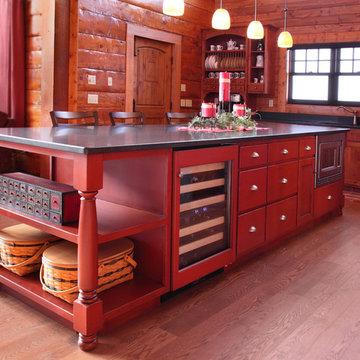
Michael's Photography
Large mountain style l-shaped medium tone wood floor open concept kitchen photo in Minneapolis with an undermount sink, flat-panel cabinets, red cabinets, granite countertops, black backsplash, stainless steel appliances and an island
Large mountain style l-shaped medium tone wood floor open concept kitchen photo in Minneapolis with an undermount sink, flat-panel cabinets, red cabinets, granite countertops, black backsplash, stainless steel appliances and an island
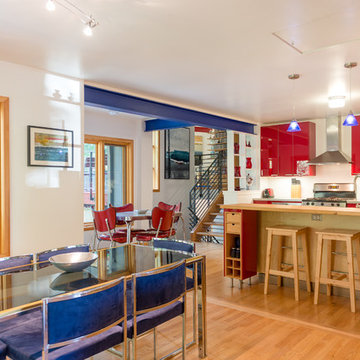
Matt Cowan
Eat-in kitchen - contemporary eat-in kitchen idea in DC Metro with flat-panel cabinets, red cabinets, stainless steel countertops and stainless steel appliances
Eat-in kitchen - contemporary eat-in kitchen idea in DC Metro with flat-panel cabinets, red cabinets, stainless steel countertops and stainless steel appliances
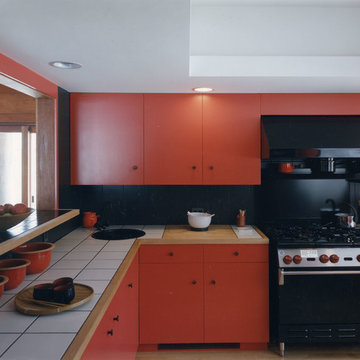
Inspiration for a mid-sized contemporary l-shaped light wood floor enclosed kitchen remodel in Burlington with a drop-in sink, flat-panel cabinets, red cabinets, tile countertops, black backsplash, porcelain backsplash and black appliances
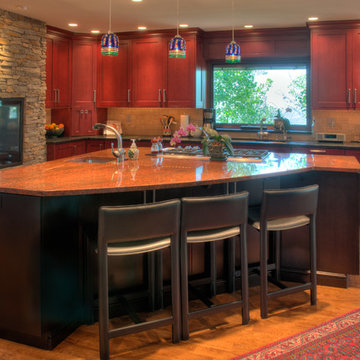
Designer: Mark plush
Photos by: Doug Niedermiller Photography
Example of a large classic l-shaped medium tone wood floor eat-in kitchen design in Denver with an undermount sink, recessed-panel cabinets, red cabinets, granite countertops, beige backsplash, stone tile backsplash, paneled appliances and an island
Example of a large classic l-shaped medium tone wood floor eat-in kitchen design in Denver with an undermount sink, recessed-panel cabinets, red cabinets, granite countertops, beige backsplash, stone tile backsplash, paneled appliances and an island
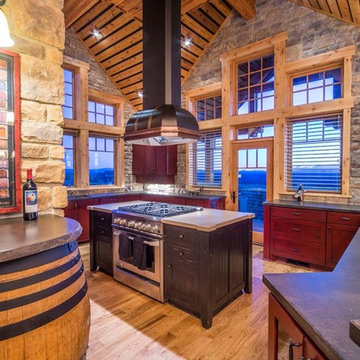
Chandler Photography
Kitchen - mid-sized rustic u-shaped medium tone wood floor and brown floor kitchen idea in Other with a double-bowl sink, shaker cabinets, red cabinets, solid surface countertops, brown backsplash, stone tile backsplash, paneled appliances and an island
Kitchen - mid-sized rustic u-shaped medium tone wood floor and brown floor kitchen idea in Other with a double-bowl sink, shaker cabinets, red cabinets, solid surface countertops, brown backsplash, stone tile backsplash, paneled appliances and an island
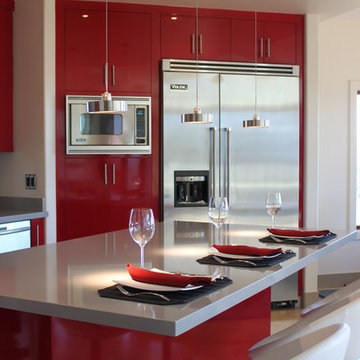
Tuscany goes Modern – SAY WHAT? Well you can't beat the amazing downtown and Pacific views from this fabulous pad which is what sold the pair on this property. But nothing, and I mean nothing, about its design was a reflection of the personal taste or personalities of the owners – until now. How do you take a VERY Tuscan looking home and infuse it with a contemporary, masculine edge to better personify its occupants without a complete rebuild? Here’s how we did it…
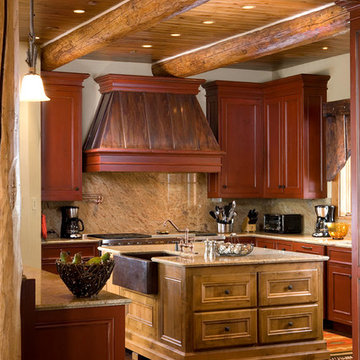
Island with farmers sink as focal point of large kitchen.
Inspiration for a large transitional medium tone wood floor kitchen remodel in Denver with a farmhouse sink, recessed-panel cabinets, red cabinets, granite countertops, beige backsplash, stone slab backsplash, stainless steel appliances and two islands
Inspiration for a large transitional medium tone wood floor kitchen remodel in Denver with a farmhouse sink, recessed-panel cabinets, red cabinets, granite countertops, beige backsplash, stone slab backsplash, stainless steel appliances and two islands
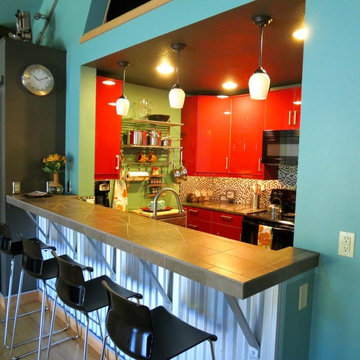
Wesson Barn Loft kitchen
Example of a small trendy galley porcelain tile enclosed kitchen design in Seattle with a double-bowl sink, flat-panel cabinets, red cabinets, stainless steel countertops, multicolored backsplash, mosaic tile backsplash and black appliances
Example of a small trendy galley porcelain tile enclosed kitchen design in Seattle with a double-bowl sink, flat-panel cabinets, red cabinets, stainless steel countertops, multicolored backsplash, mosaic tile backsplash and black appliances
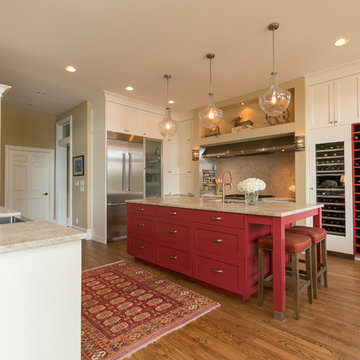
Photography by Patrick Brickman
Inspiration for a transitional galley medium tone wood floor eat-in kitchen remodel in Charleston with shaker cabinets, red cabinets, granite countertops, stainless steel appliances and an island
Inspiration for a transitional galley medium tone wood floor eat-in kitchen remodel in Charleston with shaker cabinets, red cabinets, granite countertops, stainless steel appliances and an island
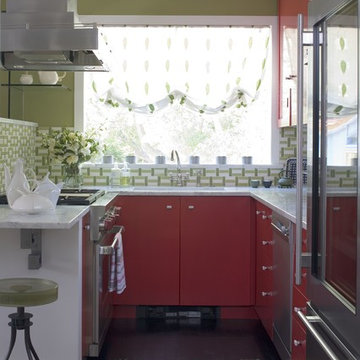
Example of an eclectic u-shaped kitchen design in Denver with flat-panel cabinets, red cabinets, green backsplash and stainless steel appliances
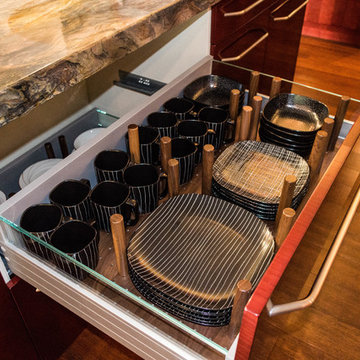
Custom cabinet dish drawers with dish pegs organizes plates and cups for this homeowners dishware sets. Neff Kitchen custom cabinetry.
Example of a huge minimalist medium tone wood floor kitchen design in Cleveland with an undermount sink, flat-panel cabinets, red cabinets, granite countertops, black backsplash, stone slab backsplash, stainless steel appliances and two islands
Example of a huge minimalist medium tone wood floor kitchen design in Cleveland with an undermount sink, flat-panel cabinets, red cabinets, granite countertops, black backsplash, stone slab backsplash, stainless steel appliances and two islands
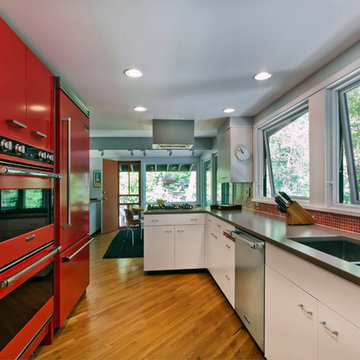
Gilbertson Photography
Example of a mid-sized trendy galley medium tone wood floor eat-in kitchen design in Minneapolis with an undermount sink, flat-panel cabinets, red cabinets, quartz countertops, multicolored backsplash, ceramic backsplash, colored appliances and a peninsula
Example of a mid-sized trendy galley medium tone wood floor eat-in kitchen design in Minneapolis with an undermount sink, flat-panel cabinets, red cabinets, quartz countertops, multicolored backsplash, ceramic backsplash, colored appliances and a peninsula
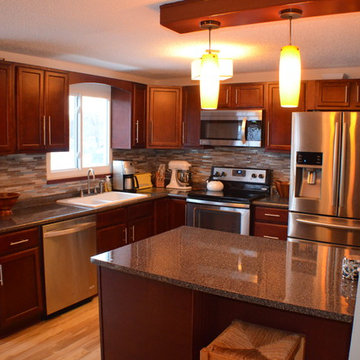
Cindy McKinnis
Eat-in kitchen - mid-sized modern l-shaped light wood floor eat-in kitchen idea in New York with a double-bowl sink, recessed-panel cabinets, red cabinets, laminate countertops, metallic backsplash, glass tile backsplash, stainless steel appliances and a peninsula
Eat-in kitchen - mid-sized modern l-shaped light wood floor eat-in kitchen idea in New York with a double-bowl sink, recessed-panel cabinets, red cabinets, laminate countertops, metallic backsplash, glass tile backsplash, stainless steel appliances and a peninsula
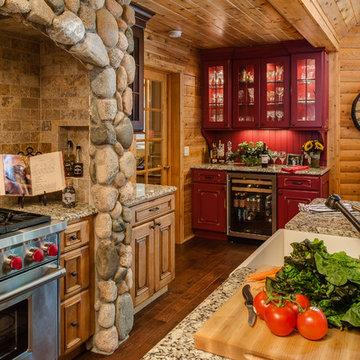
Example of a large classic l-shaped medium tone wood floor open concept kitchen design in Other with stainless steel appliances, an island, a farmhouse sink, recessed-panel cabinets, red cabinets and beige backsplash
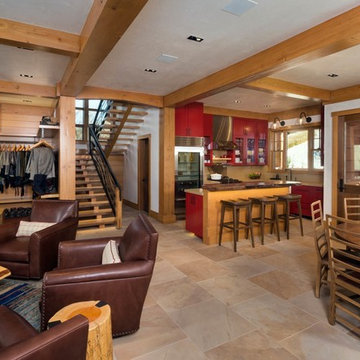
Jeremy Swanson
Open concept kitchen - mid-sized rustic l-shaped limestone floor and beige floor open concept kitchen idea in Denver with a farmhouse sink, recessed-panel cabinets, red cabinets, quartz countertops, beige backsplash, stone slab backsplash, stainless steel appliances and an island
Open concept kitchen - mid-sized rustic l-shaped limestone floor and beige floor open concept kitchen idea in Denver with a farmhouse sink, recessed-panel cabinets, red cabinets, quartz countertops, beige backsplash, stone slab backsplash, stainless steel appliances and an island
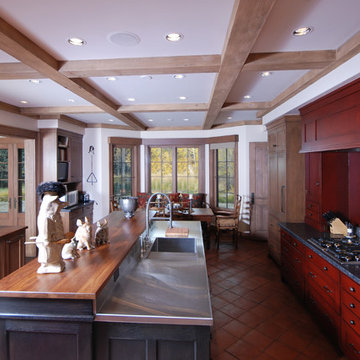
photo by Fred Lindholm
Open concept kitchen - large southwestern u-shaped terra-cotta tile open concept kitchen idea in Other with red cabinets, stainless steel countertops and an island
Open concept kitchen - large southwestern u-shaped terra-cotta tile open concept kitchen idea in Other with red cabinets, stainless steel countertops and an island
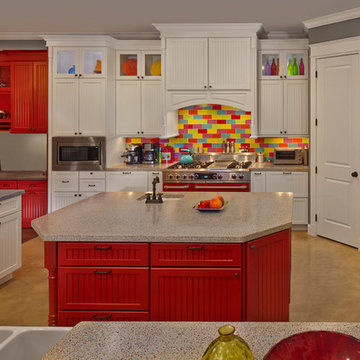
RANDY SMITH
Kitchen - mid-sized eclectic u-shaped kitchen idea in Miami with louvered cabinets, red cabinets, multicolored backsplash and an island
Kitchen - mid-sized eclectic u-shaped kitchen idea in Miami with louvered cabinets, red cabinets, multicolored backsplash and an island
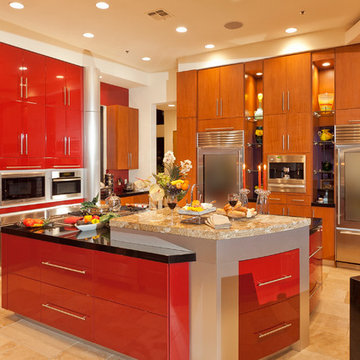
David Marquardt
Example of a trendy kitchen design in Las Vegas with flat-panel cabinets and red cabinets
Example of a trendy kitchen design in Las Vegas with flat-panel cabinets and red cabinets
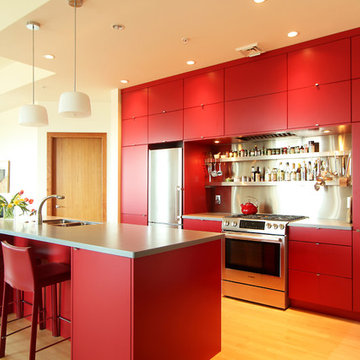
A compact 24" refrigerator/freezer was used to maximize storage space. All the storage on the range wall is 24" deep to maintain the sleek contemporary look. Storage was added on the backside of the island for rarely used items. Minimal hardware was used so that nothing broke up the lines of the cabinets.
Photo: Erica Weaver
Kitchen with Red Cabinets Ideas
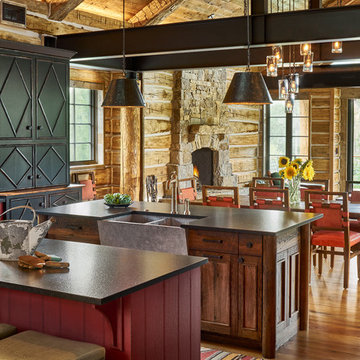
David Patterson Photography
Open concept kitchen - eclectic open concept kitchen idea in Denver with a farmhouse sink, raised-panel cabinets, red cabinets, limestone countertops, wood backsplash and two islands
Open concept kitchen - eclectic open concept kitchen idea in Denver with a farmhouse sink, raised-panel cabinets, red cabinets, limestone countertops, wood backsplash and two islands
6





