Kitchen with Red Countertops Ideas
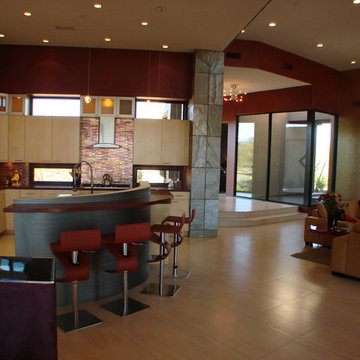
This Arizona modern home is defined by its desert context, as evidenced by the deep shade overhangs, a cooling pool, and an earth-tone material palette that fades into its surroundings. The wedge-shaped floor plan funnels circulation through a small entryway, then quickly expands into an angled array of living spaces that embrace a “front row seat” view of Tortuga Mountain. The client-driven interior style is a personalized collaboration that celebrates warmth and contrast.
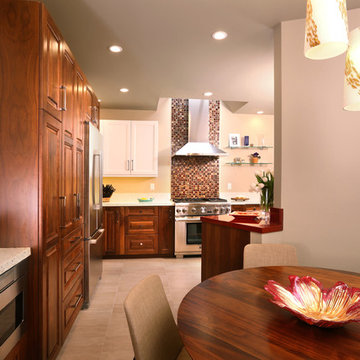
Example of a mid-sized trendy l-shaped porcelain tile eat-in kitchen design in San Francisco with a double-bowl sink, raised-panel cabinets, medium tone wood cabinets, solid surface countertops, stainless steel appliances, a peninsula and red countertops
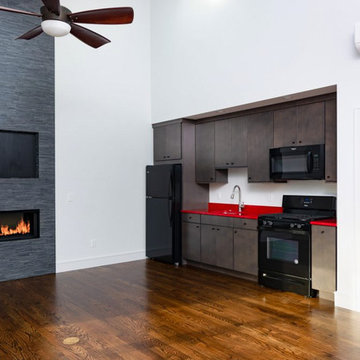
Small transitional single-wall medium tone wood floor and brown floor open concept kitchen photo in Other with an undermount sink, flat-panel cabinets, dark wood cabinets, solid surface countertops, white backsplash, black appliances, no island and red countertops
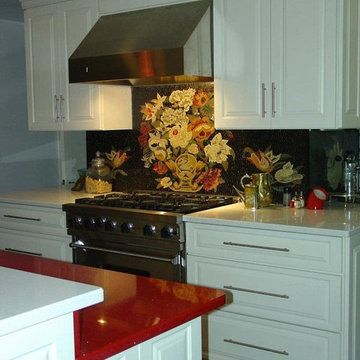
This Kitchen was remodeled using red quartz countertops for a pop of color in the center of the kitchen, the mural tile backsplash was used as a unique feature to contrast the white cabinets and glass front doors.
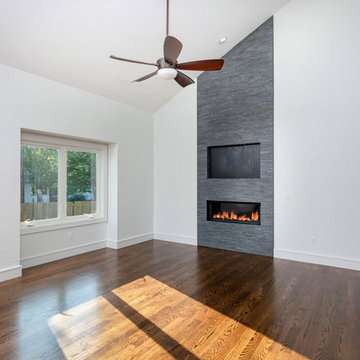
Open concept kitchen - small transitional single-wall medium tone wood floor and brown floor open concept kitchen idea in Other with an undermount sink, flat-panel cabinets, dark wood cabinets, solid surface countertops, white backsplash, black appliances, no island and red countertops
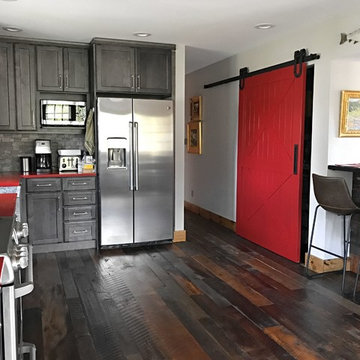
This rustic mountain kitchen comes with a striking transitional twist which includes dark gray stained cabinets and red quartz countertops.
Medallion Cabinetry, Brookhill door style, Smoke finish.
Design by: Sandra Howe, BKC Kitchen and Bath
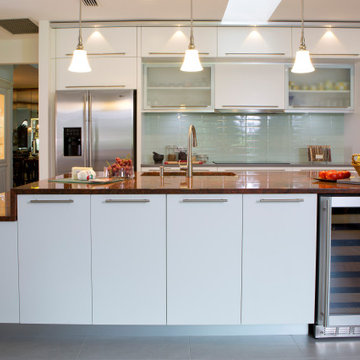
Open concept kitchen - mid-sized contemporary l-shaped open concept kitchen idea in Orlando with flat-panel cabinets, white cabinets, granite countertops, an island and red countertops
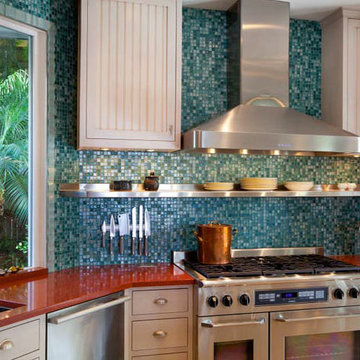
Kitchen - mid-sized contemporary kitchen idea in Las Vegas with an undermount sink, white cabinets, solid surface countertops, blue backsplash, glass tile backsplash, stainless steel appliances, no island and red countertops
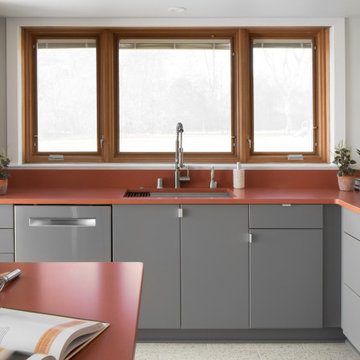
Large, 1 bowl SS sink looks onto lake view.
Inspiration for a small 1950s l-shaped ceramic tile and multicolored floor open concept kitchen remodel in Milwaukee with an undermount sink, flat-panel cabinets, gray cabinets, quartz countertops, quartz backsplash, stainless steel appliances, an island and red countertops
Inspiration for a small 1950s l-shaped ceramic tile and multicolored floor open concept kitchen remodel in Milwaukee with an undermount sink, flat-panel cabinets, gray cabinets, quartz countertops, quartz backsplash, stainless steel appliances, an island and red countertops
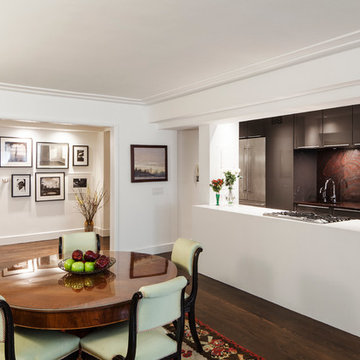
Open living, kitchen and dining room. Dark gray lacquer cabinets incorporated with red marble slab backsplash and a white crisp modern kitchen island
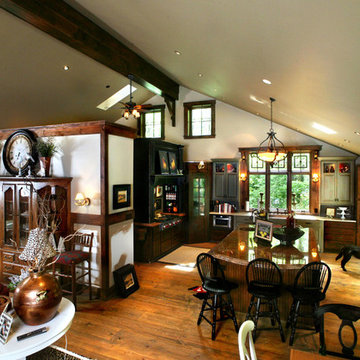
Charlie Nye, Indianapolis Star
Example of a large mountain style l-shaped dark wood floor and brown floor eat-in kitchen design in Indianapolis with a farmhouse sink, recessed-panel cabinets, dark wood cabinets, granite countertops, stainless steel appliances, an island and red countertops
Example of a large mountain style l-shaped dark wood floor and brown floor eat-in kitchen design in Indianapolis with a farmhouse sink, recessed-panel cabinets, dark wood cabinets, granite countertops, stainless steel appliances, an island and red countertops
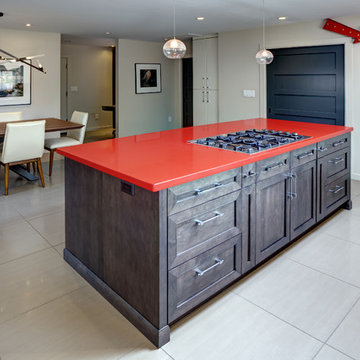
Example of a large trendy l-shaped porcelain tile and beige floor eat-in kitchen design in San Francisco with an undermount sink, recessed-panel cabinets, dark wood cabinets, quartz countertops, stainless steel appliances, an island and red countertops
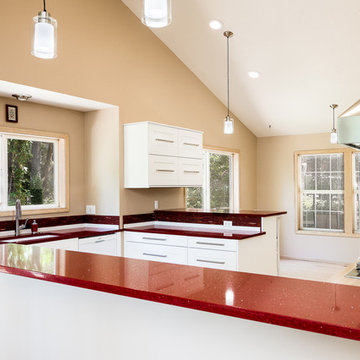
This kitchen remodel was completed with removing a wall between the kitchen and dining room, installation of red quartz countertop, white shaker IKEA cabinets, and viking appliances.
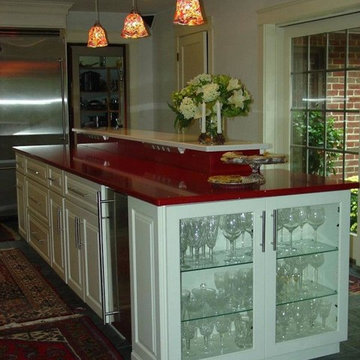
This Kitchen was remodeled using red quartz countertops for a pop of color in the center of the kitchen, the mural tile backsplash was used as a unique feature to contrast the white cabinets and glass front doors.
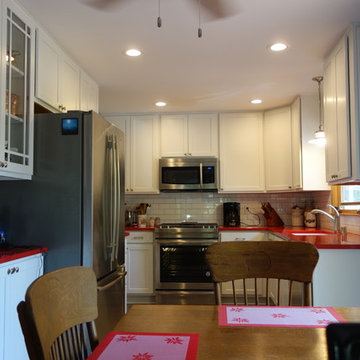
Amy Sussek
Example of a mid-sized transitional vinyl floor and gray floor eat-in kitchen design in Milwaukee with an undermount sink, shaker cabinets, white cabinets, quartz countertops, ceramic backsplash, stainless steel appliances and red countertops
Example of a mid-sized transitional vinyl floor and gray floor eat-in kitchen design in Milwaukee with an undermount sink, shaker cabinets, white cabinets, quartz countertops, ceramic backsplash, stainless steel appliances and red countertops
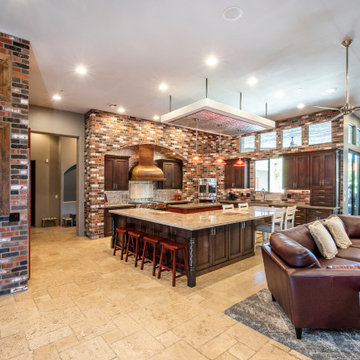
Double island concept keeps the cook from being crowded by guests and allows plenty of room to spread out guests and food. The suspended soffit helps make high ceilings more interesting by breaking up the empty space above the direct sight line of upper cabinets.
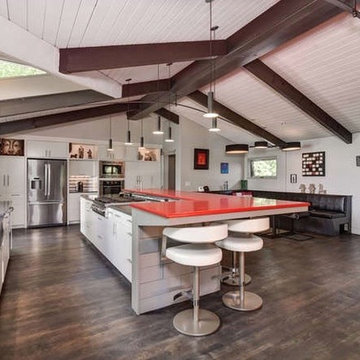
Eat-in kitchen - large eclectic u-shaped concrete floor eat-in kitchen idea in Other with a farmhouse sink, flat-panel cabinets, white cabinets, quartz countertops, stainless steel appliances, an island and red countertops
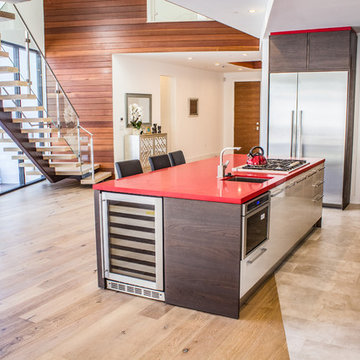
Inspiration for a mid-sized contemporary single-wall light wood floor and brown floor eat-in kitchen remodel in Los Angeles with an undermount sink, flat-panel cabinets, dark wood cabinets, solid surface countertops, white backsplash, stainless steel appliances, an island and red countertops
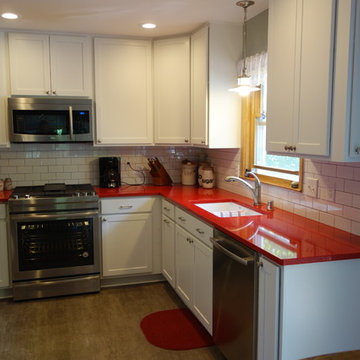
Amy Sussek
Inspiration for a mid-sized transitional vinyl floor and gray floor eat-in kitchen remodel in Milwaukee with an undermount sink, shaker cabinets, white cabinets, quartz countertops, ceramic backsplash, stainless steel appliances and red countertops
Inspiration for a mid-sized transitional vinyl floor and gray floor eat-in kitchen remodel in Milwaukee with an undermount sink, shaker cabinets, white cabinets, quartz countertops, ceramic backsplash, stainless steel appliances and red countertops
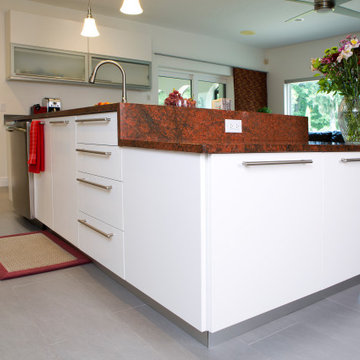
Example of a mid-sized trendy l-shaped open concept kitchen design in Orlando with flat-panel cabinets, white cabinets, granite countertops, an island and red countertops
Kitchen with Red Countertops Ideas
2





