Kitchen with a Drop-In Sink and Shaker Cabinets Ideas
Refine by:
Budget
Sort by:Popular Today
1 - 20 of 18,350 photos
Item 1 of 3
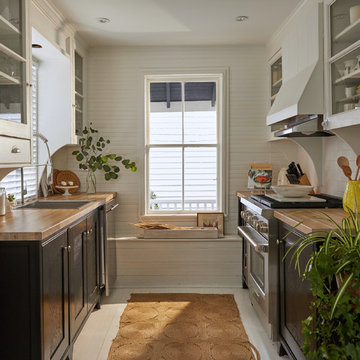
Compact galley Kitchen, glass front, Bead board and Shaker style
Example of a small beach style galley painted wood floor and white floor kitchen design in Providence with a drop-in sink, shaker cabinets, white cabinets, wood countertops, white backsplash, subway tile backsplash and stainless steel appliances
Example of a small beach style galley painted wood floor and white floor kitchen design in Providence with a drop-in sink, shaker cabinets, white cabinets, wood countertops, white backsplash, subway tile backsplash and stainless steel appliances

Bright beautiful white kitchen is balanced with lighter stained wood elements and wood floors to warm up the space. All cabinets, table an hood are custom designed . Table can pull out from the island, opening up a space for bar stools when entertaining.
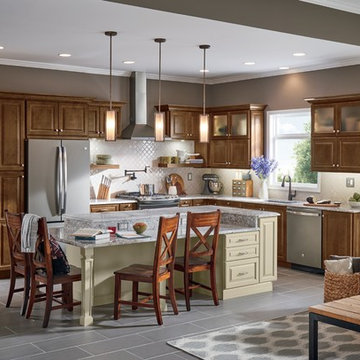
Mid-sized trendy l-shaped ceramic tile and gray floor open concept kitchen photo in Other with a drop-in sink, shaker cabinets, brown cabinets, granite countertops, white backsplash, mosaic tile backsplash, stainless steel appliances and an island
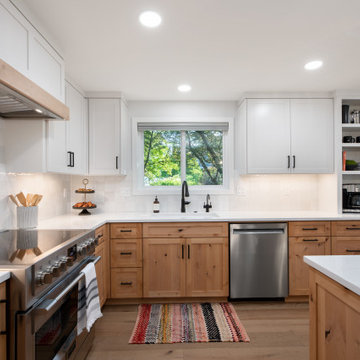
A mix of Knotty Alder lower cabinets and painted Wider White (SW 7014) upper cabinets give this Portland kitchen remodel an updated look.
Inspiration for a huge modern u-shaped vinyl floor and beige floor eat-in kitchen remodel in Portland with a drop-in sink, shaker cabinets, white cabinets, quartz countertops, white backsplash, ceramic backsplash, stainless steel appliances, an island and white countertops
Inspiration for a huge modern u-shaped vinyl floor and beige floor eat-in kitchen remodel in Portland with a drop-in sink, shaker cabinets, white cabinets, quartz countertops, white backsplash, ceramic backsplash, stainless steel appliances, an island and white countertops

Inspiration for a mid-sized coastal u-shaped light wood floor and brown floor enclosed kitchen remodel in Other with a drop-in sink, shaker cabinets, white cabinets, quartz countertops, white backsplash, shiplap backsplash, stainless steel appliances, no island and white countertops
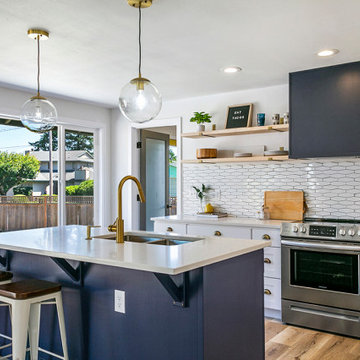
Full updated kitchen! We took this kitchen out of the 60's and brought it into the 2019. Custom painted navy blue island is Sherwin Williams Charcoal Blue. Modern open shelves with antique brass brackets. Antique brass cabinet pulls and kitchen faucet give this kitchen some warmth. New laminate floors. White wall color is Sherwin Williams snowbound.

This gray transitional kitchen consists of open shelving, marble counters and flat panel cabinetry. The paneled refrigerator, white subway tile and gray cabinetry helps the compact kitchen have a much larger feel due to the light colors carried throughout the space.
Photo credit: Normandy Remodeling

Cosmetic renovation of a brownstone on Manhattan's Upper West Side.
Large eclectic u-shaped light wood floor and beige floor eat-in kitchen photo in New York with a drop-in sink, shaker cabinets, purple cabinets, marble countertops, multicolored backsplash, ceramic backsplash, stainless steel appliances, an island and gray countertops
Large eclectic u-shaped light wood floor and beige floor eat-in kitchen photo in New York with a drop-in sink, shaker cabinets, purple cabinets, marble countertops, multicolored backsplash, ceramic backsplash, stainless steel appliances, an island and gray countertops
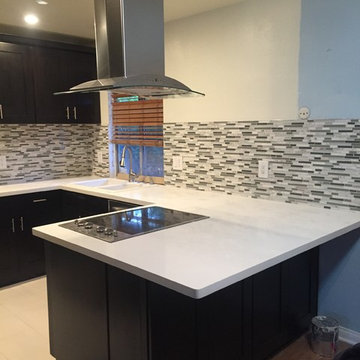
Example of a small transitional u-shaped kitchen design in Los Angeles with a drop-in sink, shaker cabinets, dark wood cabinets, quartzite countertops, gray backsplash, matchstick tile backsplash, stainless steel appliances and a peninsula
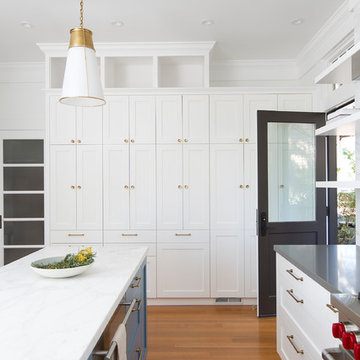
Michelle Drewes
Mid-sized transitional u-shaped light wood floor and brown floor eat-in kitchen photo in San Francisco with a drop-in sink, shaker cabinets, white cabinets, marble countertops, white backsplash, marble backsplash, an island, gray countertops and stainless steel appliances
Mid-sized transitional u-shaped light wood floor and brown floor eat-in kitchen photo in San Francisco with a drop-in sink, shaker cabinets, white cabinets, marble countertops, white backsplash, marble backsplash, an island, gray countertops and stainless steel appliances
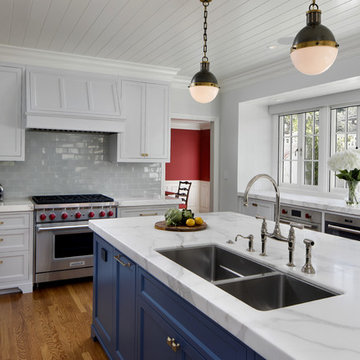
Bernard André Photography
Transitional medium tone wood floor kitchen photo in San Francisco with a drop-in sink, shaker cabinets, blue cabinets, subway tile backsplash and stainless steel appliances
Transitional medium tone wood floor kitchen photo in San Francisco with a drop-in sink, shaker cabinets, blue cabinets, subway tile backsplash and stainless steel appliances

Example of a large transitional u-shaped dark wood floor, brown floor and exposed beam open concept kitchen design in Chicago with a drop-in sink, shaker cabinets, medium tone wood cabinets, multicolored backsplash, paneled appliances, two islands and multicolored countertops
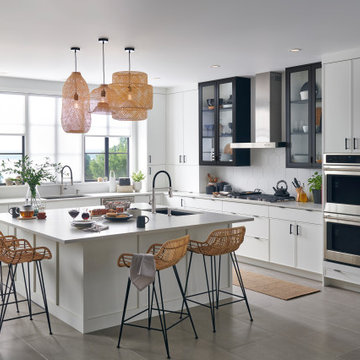
This modern transitional kitchen, made with Northern Contours' Shaker Slim cabinet doors in Stratus + Shaker frames in Onyx, create a balanced contrast. The neutral accents add warms and modern touch!

Lisa Konz Photography
Example of a mid-sized country single-wall brown floor and medium tone wood floor eat-in kitchen design in Atlanta with gray cabinets, blue backsplash, terra-cotta backsplash, stainless steel appliances, an island, a drop-in sink, shaker cabinets and quartz countertops
Example of a mid-sized country single-wall brown floor and medium tone wood floor eat-in kitchen design in Atlanta with gray cabinets, blue backsplash, terra-cotta backsplash, stainless steel appliances, an island, a drop-in sink, shaker cabinets and quartz countertops

Eat-in kitchen - mid-sized coastal galley medium tone wood floor and brown floor eat-in kitchen idea in Chicago with a drop-in sink, shaker cabinets, white cabinets, granite countertops, gray backsplash, stone tile backsplash, stainless steel appliances and an island
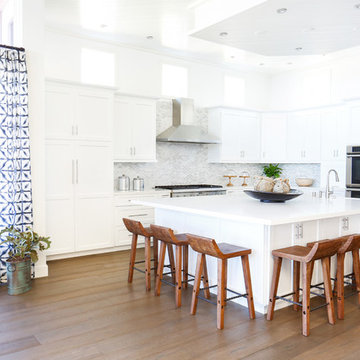
AFTER: KITCHEN | All new custom cabinetry that we painted with Dunn Edwards Cool December. We got rid of the green granite countertops and island replacing them with Quartz countertops and a carrara marble backsplash in a marquee pattern. | Renovations + Design by Blackband Design | Photography by Tessa Neustadt
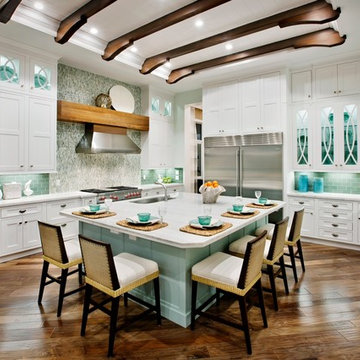
This coastal home is full of coastal accessories, soft armchairs, custom built in cabinetry, simple linen curtains, wood details...beautifully designed!!
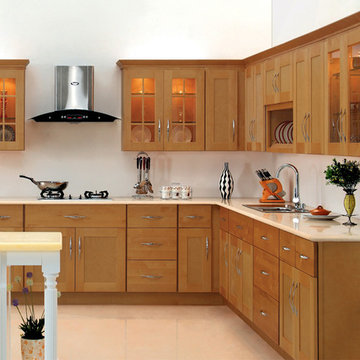
This kitchen features honey shaker kitchen cabinets with a white kitchen island.
Inspiration for a mid-sized contemporary l-shaped vinyl floor kitchen remodel in Orange County with shaker cabinets, light wood cabinets, a drop-in sink, solid surface countertops and an island
Inspiration for a mid-sized contemporary l-shaped vinyl floor kitchen remodel in Orange County with shaker cabinets, light wood cabinets, a drop-in sink, solid surface countertops and an island
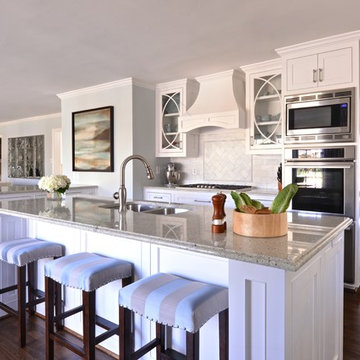
A grey-blue painted open floor plan home that incorporates a feminine touch is what makes this space transitional. The kitchen and family room remodel transformed the home into a new, fresh space with a great backbone for clean lined furnishings and modern accessories. The young homeowner can utilize the many seating areas for entertaining and parties.
Kitchen with a Drop-In Sink and Shaker Cabinets Ideas
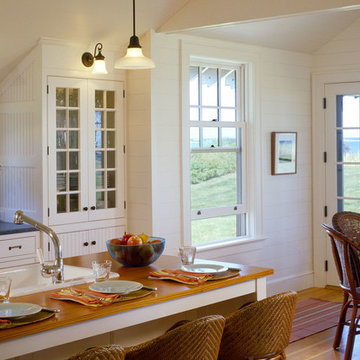
Little Camp is a direct response to its particular context. Its site is next to an old, slightly ramshackle "camp" that the homeowners had rented and loved for years. When they had a chance to build for themselves on the adjacent site, they wanted to capture some of the spirit of the old camp. So, the new house has exposed rafter tails, an entirely wood interior, and tree trunk porch posts.
Little Camp, unlike the old camp next door, can be occupied year 'round; though it is geared to informal summer living, with provisions for fishing and boating equipment, an outdoor shower, and an expansive living porch with many points of access from the house.
The plan of Little Camp is largely one room deep to encourage cross ventilation and to take advantage of water views to the north while also admitting sunlight from the south. To keep the building profile low, the second floor bedrooms are contained within the roof, which is a gambrel on the entry side but sweeps down in an uninterrupted single pitch on the water side.
The long, low main house is complemented by a compact guest house and a separate garage/workshop with compatible but simplified details.
1

