Kitchen with Gray Cabinets and Shiplap Backsplash Ideas
Refine by:
Budget
Sort by:Popular Today
1 - 20 of 102 photos

Inspiration for a large farmhouse l-shaped dark wood floor, brown floor and exposed beam eat-in kitchen remodel in Portland Maine with a farmhouse sink, shaker cabinets, gray cabinets, marble countertops, white backsplash, shiplap backsplash, stainless steel appliances, an island and white countertops

Small elegant l-shaped brown floor kitchen pantry photo in Boston with shaker cabinets, gray cabinets, marble countertops, white backsplash, shiplap backsplash and no island
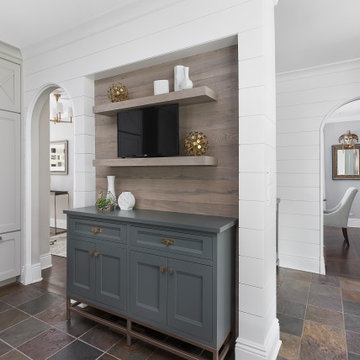
Hinsdale, IL kitchen renovation by Charles Vincent George Architects
Transitional slate floor and brown floor eat-in kitchen photo in Chicago with shaker cabinets, gray cabinets, quartz countertops, white backsplash, shiplap backsplash, an island and gray countertops
Transitional slate floor and brown floor eat-in kitchen photo in Chicago with shaker cabinets, gray cabinets, quartz countertops, white backsplash, shiplap backsplash, an island and gray countertops
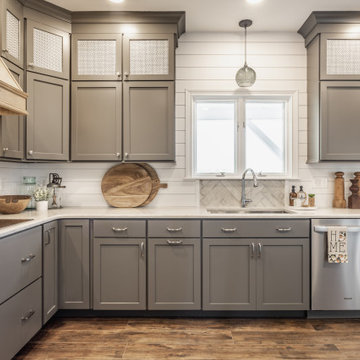
Stunning lake house kitchen - full renovation. Our clients wanted to take advantage of the high ceilings and take the cabinets all the way up to the ceiling.
We renovated the main level of this home with new flooring, new stair treads and a quick half bathroom refresh.
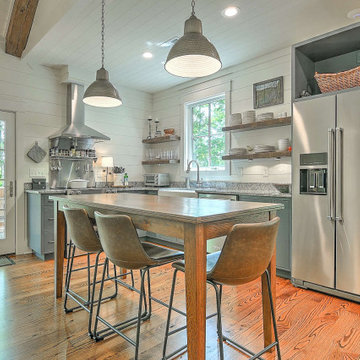
Inspiration for a small rustic l-shaped medium tone wood floor and shiplap ceiling eat-in kitchen remodel in Other with a farmhouse sink, flat-panel cabinets, gray cabinets, granite countertops, shiplap backsplash, stainless steel appliances, no island and gray countertops
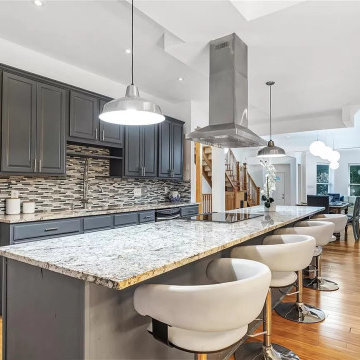
Gorgeous Kitchen in St. Louis City. Loft style. Design by Sisters Stage St. Louis.
Large minimalist galley light wood floor, brown floor and vaulted ceiling eat-in kitchen photo in St Louis with a drop-in sink, shaker cabinets, gray cabinets, granite countertops, multicolored backsplash, shiplap backsplash, stainless steel appliances, an island and gray countertops
Large minimalist galley light wood floor, brown floor and vaulted ceiling eat-in kitchen photo in St Louis with a drop-in sink, shaker cabinets, gray cabinets, granite countertops, multicolored backsplash, shiplap backsplash, stainless steel appliances, an island and gray countertops
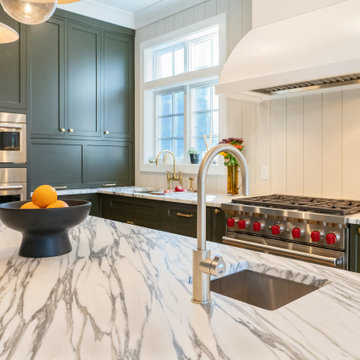
Benjamin Moore's Artichoke was used for a warm kitchen. The marble countertop is an Arabescato Cochia from Italy. Backsplash are vertical beadboard panels composed of a resin infused wood, that are moisture resistant. Client wanted something different than tile or stone for a ‘modern cottage’ look

Pool House Kitchen
Open concept kitchen - mid-sized contemporary single-wall cement tile floor, gray floor and shiplap ceiling open concept kitchen idea in Chicago with an undermount sink, gray cabinets, quartz countertops, beige backsplash, shiplap backsplash, black appliances and white countertops
Open concept kitchen - mid-sized contemporary single-wall cement tile floor, gray floor and shiplap ceiling open concept kitchen idea in Chicago with an undermount sink, gray cabinets, quartz countertops, beige backsplash, shiplap backsplash, black appliances and white countertops
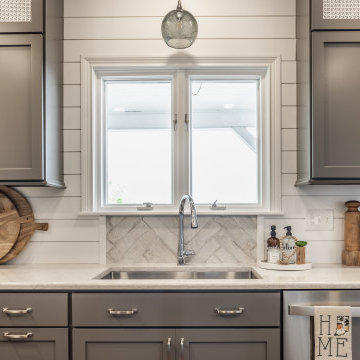
Stunning lake house kitchen - full renovation. Our clients wanted to take advantage of the high ceilings and take the cabinets all the way up to the ceiling.
We renovated the main level of this home with new flooring, new stair treads and a quick half bathroom refresh.
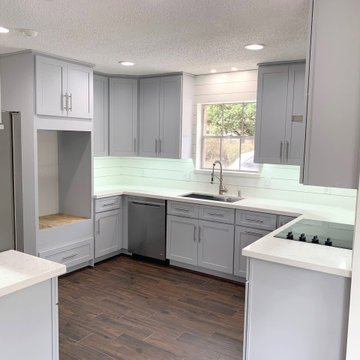
The client originally wanted a kitchen makeover and as we progressed further into the project, requested a more significant remodel. In addition to the kitchen and details, we installed about half of the porcelain tile, wood pattern, flooring downstairs. More custom details were added to the project, a new pantry with a countertop used for making coffee and usage of other small appliances, a custom bar area wine rack cabinet and countertops along with a beverage refrigerator, laundry cabinets and folding station with countertop, and a custom banquette in the breakfast area. The Client wanted Shiplap as a backsplash in the kitchen which made for very clean lines and adding to a more open kitchen space. Lighting details were also added in the kitchen (above and under cabinet), pantry, laundry, back entry, and powder room.
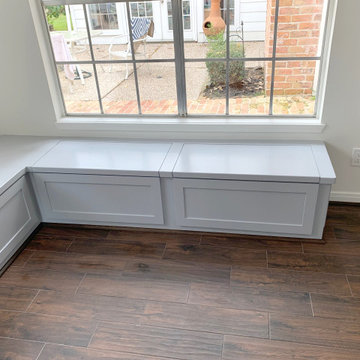
The client originally wanted a kitchen makeover and as we progressed further into the project, requested a more significant remodel. In addition to the kitchen and details, we installed about half of the porcelain tile, wood pattern, flooring downstairs. More custom details were added to the project, a new pantry with a countertop used for making coffee and usage of other small appliances, a custom bar area wine rack cabinet and countertops along with a beverage refrigerator, laundry cabinets and folding station with countertop, and a custom banquette in the breakfast area. The Client wanted Shiplap as a backsplash in the kitchen which made for very clean lines and adding to a more open kitchen space. Lighting details were also added in the kitchen (above and under cabinet), pantry, laundry, back entry, and powder room.
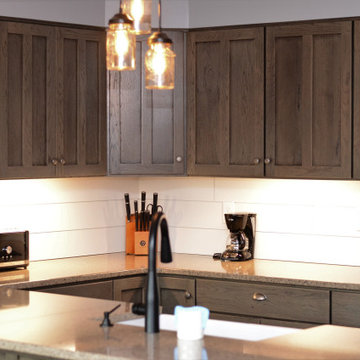
Cabinet Brand: Haas Signature Collection
Wood Species: Rustic Hickory
Cabinet Finish: Barnwood
Door Style: Mission V
Counter top: Viatera Quartz, Double Radius edge, Solar Canyon color

Kitchen with concrete countertops and double hung windows allowing to see the natural landscapes.
Photographer: Rob Karosis
Eat-in kitchen - large farmhouse u-shaped dark wood floor and brown floor eat-in kitchen idea in New York with a single-bowl sink, shaker cabinets, gray cabinets, concrete countertops, white backsplash, stainless steel appliances, an island, black countertops and shiplap backsplash
Eat-in kitchen - large farmhouse u-shaped dark wood floor and brown floor eat-in kitchen idea in New York with a single-bowl sink, shaker cabinets, gray cabinets, concrete countertops, white backsplash, stainless steel appliances, an island, black countertops and shiplap backsplash
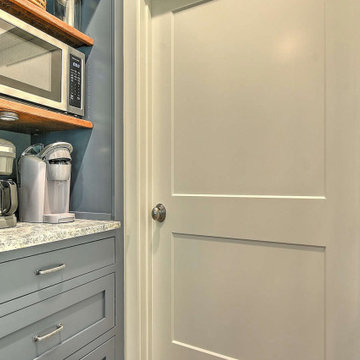
Inspiration for a small rustic l-shaped medium tone wood floor and shiplap ceiling eat-in kitchen remodel in Other with a farmhouse sink, flat-panel cabinets, gray cabinets, granite countertops, shiplap backsplash, stainless steel appliances, no island and gray countertops
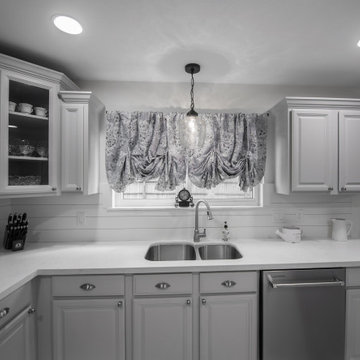
This kitchen counter is clean and luxurious. The shiplap backsplash & crown moulding add a touch of elegant depth. .
Kitchen - mid-sized cottage u-shaped ceramic tile and white floor kitchen idea in Houston with an undermount sink, raised-panel cabinets, gray cabinets, quartzite countertops, white backsplash, shiplap backsplash, stainless steel appliances, no island and white countertops
Kitchen - mid-sized cottage u-shaped ceramic tile and white floor kitchen idea in Houston with an undermount sink, raised-panel cabinets, gray cabinets, quartzite countertops, white backsplash, shiplap backsplash, stainless steel appliances, no island and white countertops

Example of a small mountain style l-shaped medium tone wood floor and shiplap ceiling eat-in kitchen design in Other with a farmhouse sink, flat-panel cabinets, gray cabinets, granite countertops, shiplap backsplash, stainless steel appliances, no island and gray countertops
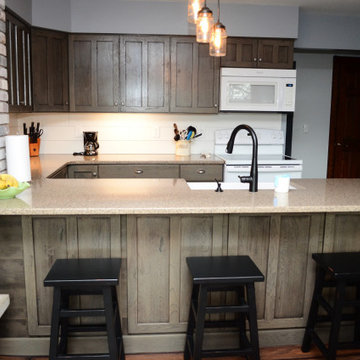
Cabinet Brand: Haas Signature Collection
Wood Species: Rustic Hickory
Cabinet Finish: Barnwood
Door Style: Mission V
Counter top: Viatera Quartz, Double Radius edge, Solar Canyon color
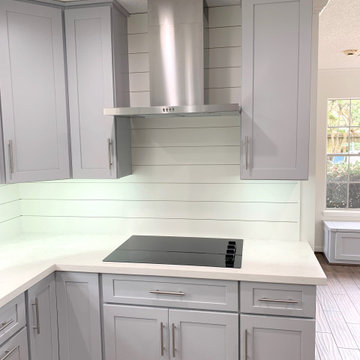
The client originally wanted a kitchen makeover and as we progressed further into the project, requested a more significant remodel. In addition to the kitchen and details, we installed about half of the porcelain tile, wood pattern, flooring downstairs. More custom details were added to the project, a new pantry with a countertop used for making coffee and usage of other small appliances, a custom bar area wine rack cabinet and countertops along with a beverage refrigerator, laundry cabinets and folding station with countertop, and a custom banquette in the breakfast area. The Client wanted Shiplap as a backsplash in the kitchen which made for very clean lines and adding to a more open kitchen space. Lighting details were also added in the kitchen (above and under cabinet), pantry, laundry, back entry, and powder room.
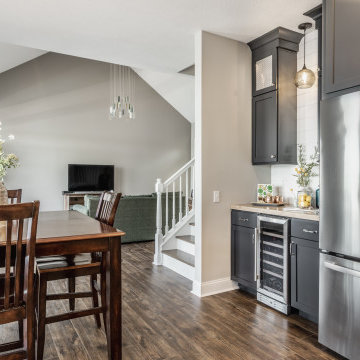
Stunning lake house kitchen - full renovation. Our clients wanted to take advantage of the high ceilings and take the cabinets all the way up to the ceiling.
We renovated the main level of this home with new flooring, new stair treads and a quick half bathroom refresh.
Kitchen with Gray Cabinets and Shiplap Backsplash Ideas
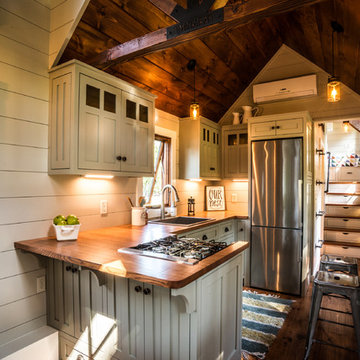
Inspiration for a craftsman medium tone wood floor kitchen remodel in Other with a farmhouse sink, shaker cabinets, gray cabinets, wood countertops, stainless steel appliances and shiplap backsplash
1

