Kitchen with Shiplap Backsplash Ideas
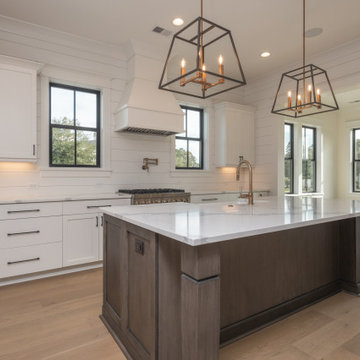
Beach style kitchen photo in Other with shiplap backsplash, stainless steel appliances and an island
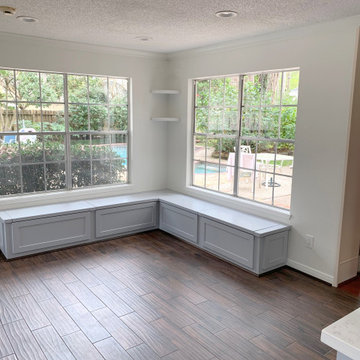
The client originally wanted a kitchen makeover and as we progressed further into the project, requested a more significant remodel. In addition to the kitchen and details, we installed about half of the porcelain tile, wood pattern, flooring downstairs. More custom details were added to the project, a new pantry with a countertop used for making coffee and usage of other small appliances, a custom bar area wine rack cabinet and countertops along with a beverage refrigerator, laundry cabinets and folding station with countertop, and a custom banquette in the breakfast area. The Client wanted Shiplap as a backsplash in the kitchen which made for very clean lines and adding to a more open kitchen space. Lighting details were also added in the kitchen (above and under cabinet), pantry, laundry, back entry, and powder room.

Example of a mid-sized beach style u-shaped light wood floor and brown floor enclosed kitchen design in Other with a drop-in sink, shaker cabinets, white cabinets, quartz countertops, white backsplash, shiplap backsplash, stainless steel appliances, no island and white countertops
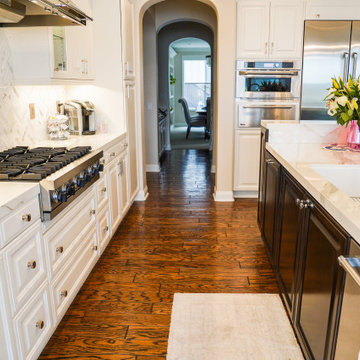
Traditional white kitchen remodel. Lifted mini countertop. Drop in sink. Built in stove and oven.
Large elegant galley dark wood floor and brown floor eat-in kitchen photo in Orange County with a drop-in sink, beaded inset cabinets, white cabinets, marble countertops, beige backsplash, shiplap backsplash, stainless steel appliances, an island and white countertops
Large elegant galley dark wood floor and brown floor eat-in kitchen photo in Orange County with a drop-in sink, beaded inset cabinets, white cabinets, marble countertops, beige backsplash, shiplap backsplash, stainless steel appliances, an island and white countertops
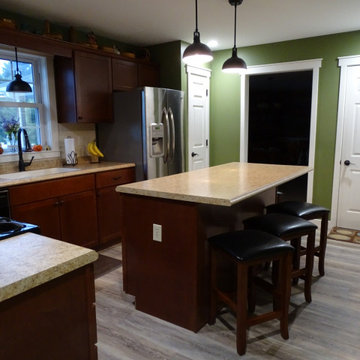
Enclosed kitchen - small traditional l-shaped laminate floor and brown floor enclosed kitchen idea in Other with a drop-in sink, shaker cabinets, dark wood cabinets, laminate countertops, white backsplash, shiplap backsplash, stainless steel appliances, an island and multicolored countertops
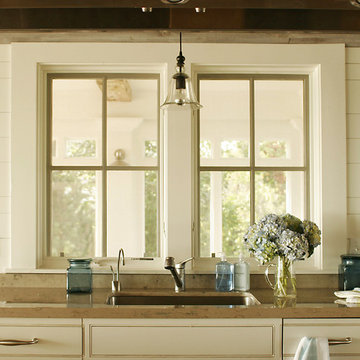
architecture - Beinfield Architecture
In this project, the beans are reclaimed and the ceiling is new wood with a grey stain. The beautiful scones were custom designed for the project. You can contact Surface Techniques in Milford CT who manufactured them. Our wall color Benjamin Moore White Dove.
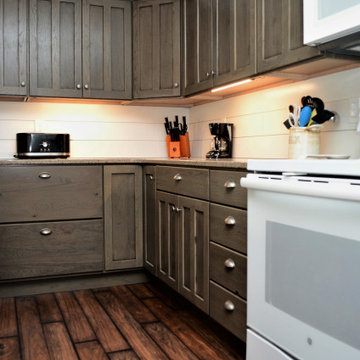
Cabinet Brand: Haas Signature Collection
Wood Species: Rustic Hickory
Cabinet Finish: Barnwood
Door Style: Mission V
Counter top: Viatera Quartz, Double Radius edge, Solar Canyon color
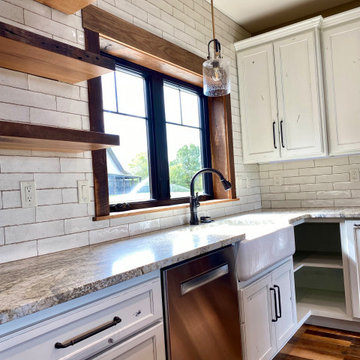
The kitchen in a rustic lodge style home. Featues subway tile, reclaimed wood countertop, rustic island cabinet, reclaimed hardwood flooring and timbers and a farmhouse sink.
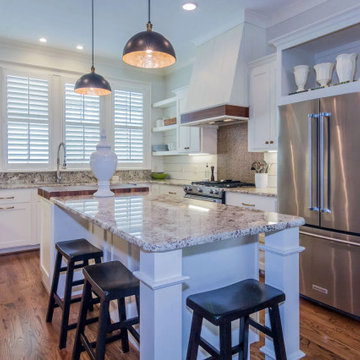
Modern farmhouse kitchen with shiplap backsplash, blue pendant lights, a butcher block insert on the quartzite kitchen island, plantation shutters, and a custom range hood.
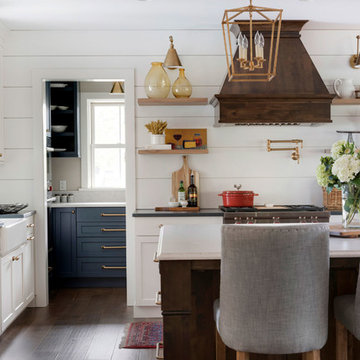
This remodel is a stunning 100-year-old Wayzata home! The home’s history was embraced while giving the home a refreshing new look. Every aspect of this renovation was thoughtfully considered to turn the home into a "DREAM HOME" for generations to enjoy. With Mingle designed cabinetry throughout several rooms of the home, there is plenty of storage and style. A turn-of-the-century transitional farmhouse home is sure to please the eyes of many and be the perfect fit for this family for years to come.
Spacecrafting
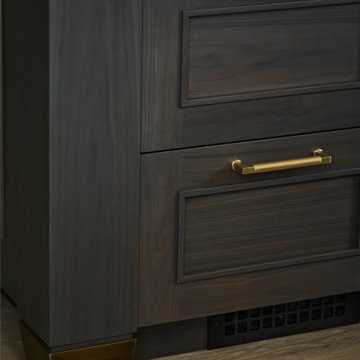
The kitchen in this Nantucket vacation home with an industrial feel is a dramatic departure from the standard white kitchen. The custom, blackened stainless steel hood with brass strappings is the focal point in this space and provides contrast against white shiplap walls along with the double islands in heirloom, black glazed walnut cabinetry, and floating shelves. The island countertops and slab backsplash are Snowdrift Granite and feature brass caps on the feet. The perimeter cabinetry is painted a soft Revere Pewter, with counters in Absolute Black Leathered Granite. The stone sink was custom-made to match the same material and blend seamlessly. Twin SubZero freezer/refrigerator columns flank a wine column, while modern pendant lighting and brass hardware add a touch of glamour. The coffee bar is stocked with everything one would need for a perfect morning, and is one of the owners’ favorite features.
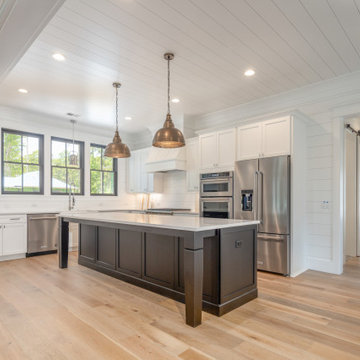
Farmhouse shiplap ceiling kitchen photo in Other with white backsplash, shiplap backsplash, stainless steel appliances and an island
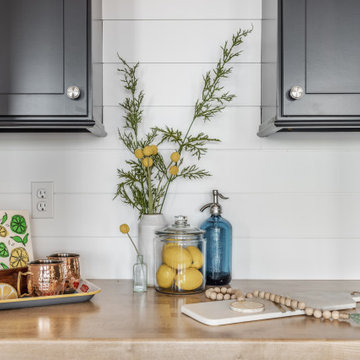
Stunning lake house kitchen - full renovation. Our clients wanted to take advantage of the high ceilings and take the cabinets all the way up to the ceiling.
We renovated the main level of this home with new flooring, new stair treads and a quick half bathroom refresh.
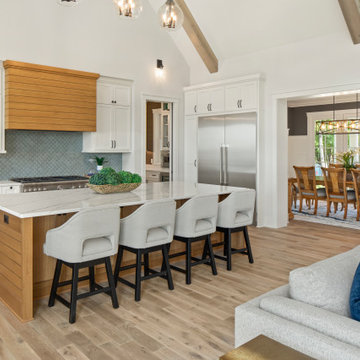
Large transitional u-shaped medium tone wood floor, beige floor and vaulted ceiling eat-in kitchen photo in Minneapolis with a farmhouse sink, shaker cabinets, white cabinets, quartzite countertops, gray backsplash, shiplap backsplash, stainless steel appliances, an island and white countertops
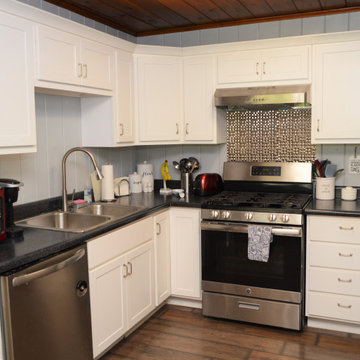
Cabinet Brand: Baileytown USA
Wood Species: Maple
Cabinet Finish: White
Doorstyle: Chesapeake
Countertops: Laminate, Waterfall Edge, Coved Backsplash, Blackstone Color
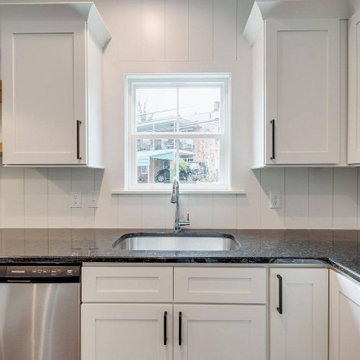
Open concept kitchen - large transitional u-shaped medium tone wood floor open concept kitchen idea in Other with an undermount sink, shaker cabinets, white cabinets, granite countertops, white backsplash, shiplap backsplash, stainless steel appliances and black countertops
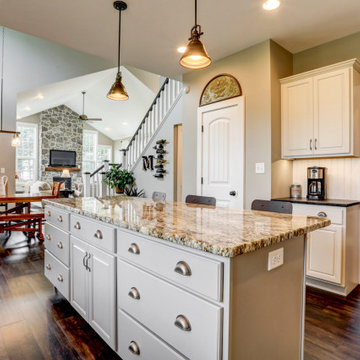
Photo Credit: Vivid Home Photography
Example of a cottage l-shaped vinyl floor and brown floor eat-in kitchen design with a farmhouse sink, white cabinets, granite countertops, white backsplash, shiplap backsplash, stainless steel appliances, an island and black countertops
Example of a cottage l-shaped vinyl floor and brown floor eat-in kitchen design with a farmhouse sink, white cabinets, granite countertops, white backsplash, shiplap backsplash, stainless steel appliances, an island and black countertops
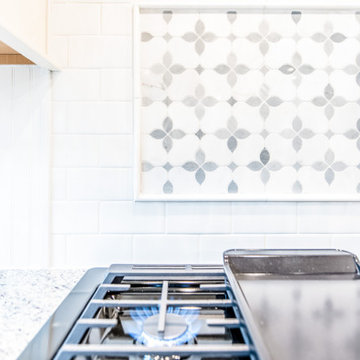
Farmhouse l-shaped medium tone wood floor and brown floor kitchen photo in Other with an undermount sink, shaker cabinets, white cabinets, granite countertops, white backsplash, shiplap backsplash, stainless steel appliances, an island and white countertops
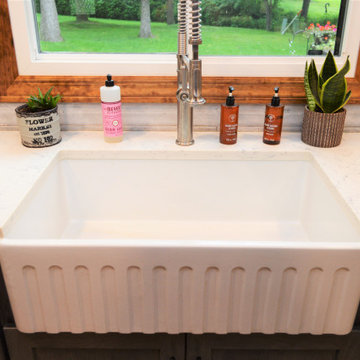
Cabinet Brand: Haas Lifestyle Collection
Wood Species: Rustic Hickory
Cabinet Finish: Driftwood
Door Style: Revere
Countertops: VersaTop Quartz, Eased Edge, No Backsplash, Palazzo Color
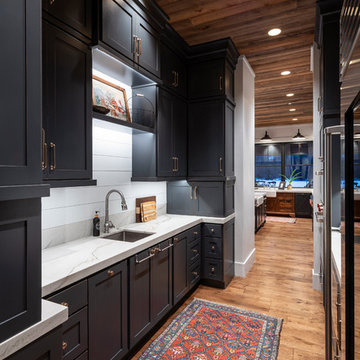
Inspiration for a cottage kitchen remodel in Salt Lake City with shiplap backsplash
Kitchen with Shiplap Backsplash Ideas
9





