Kitchen with Slate Backsplash and Brown Countertops Ideas
Refine by:
Budget
Sort by:Popular Today
1 - 20 of 65 photos
Item 1 of 3
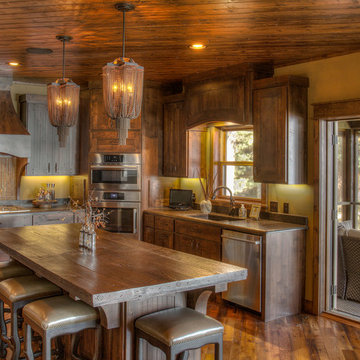
Large mountain style l-shaped medium tone wood floor and brown floor kitchen photo in Minneapolis with an undermount sink, beaded inset cabinets, dark wood cabinets, wood countertops, multicolored backsplash, slate backsplash, stainless steel appliances, an island and brown countertops

Leading to the office, this balcony provides breath taking views to the interior as well as out to the Hiwassee river outdoors.
Inspiration for a mid-sized contemporary u-shaped medium tone wood floor and brown floor eat-in kitchen remodel in Phoenix with a farmhouse sink, recessed-panel cabinets, black cabinets, wood countertops, gray backsplash, slate backsplash, stainless steel appliances, an island and brown countertops
Inspiration for a mid-sized contemporary u-shaped medium tone wood floor and brown floor eat-in kitchen remodel in Phoenix with a farmhouse sink, recessed-panel cabinets, black cabinets, wood countertops, gray backsplash, slate backsplash, stainless steel appliances, an island and brown countertops
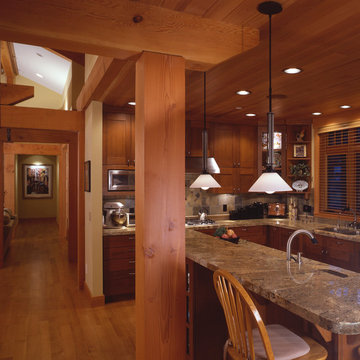
Example of a mid-sized classic u-shaped medium tone wood floor and brown floor eat-in kitchen design in Seattle with an undermount sink, recessed-panel cabinets, medium tone wood cabinets, granite countertops, multicolored backsplash, slate backsplash, stainless steel appliances, a peninsula and brown countertops
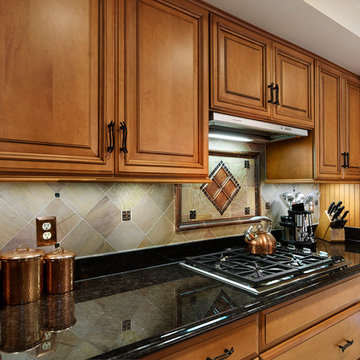
Eat-in kitchen - transitional ceramic tile and beige floor eat-in kitchen idea in Jacksonville with a single-bowl sink, raised-panel cabinets, medium tone wood cabinets, granite countertops, multicolored backsplash, slate backsplash, stainless steel appliances and brown countertops
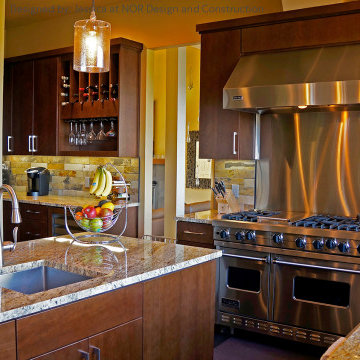
Eat-in kitchen - large craftsman u-shaped slate floor and gray floor eat-in kitchen idea in Seattle with an undermount sink, flat-panel cabinets, dark wood cabinets, granite countertops, brown backsplash, slate backsplash, stainless steel appliances, an island and brown countertops
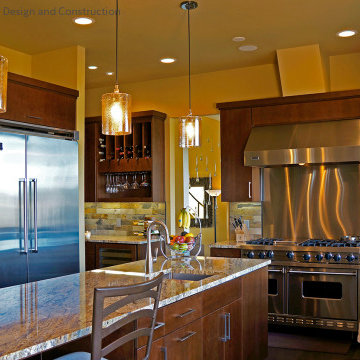
Large arts and crafts u-shaped slate floor and gray floor eat-in kitchen photo in Seattle with an undermount sink, flat-panel cabinets, dark wood cabinets, granite countertops, brown backsplash, slate backsplash, stainless steel appliances, an island and brown countertops
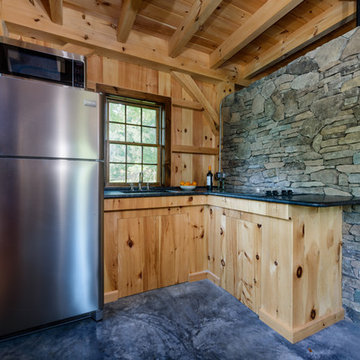
Inspiration for a small rustic u-shaped concrete floor and gray floor kitchen remodel in New York with an undermount sink, flat-panel cabinets, light wood cabinets, granite countertops, slate backsplash and brown countertops
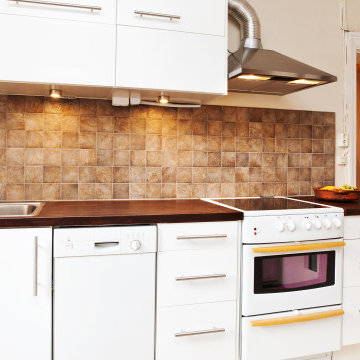
BEFORE! Slab cabinets added to the contemporary Westlake Village kitchen. Warm backsplash added to white cabinetry.
Example of a large minimalist single-wall linoleum floor and beige floor kitchen design in Los Angeles with an integrated sink, flat-panel cabinets, white cabinets, laminate countertops, beige backsplash, slate backsplash, stainless steel appliances, an island and brown countertops
Example of a large minimalist single-wall linoleum floor and beige floor kitchen design in Los Angeles with an integrated sink, flat-panel cabinets, white cabinets, laminate countertops, beige backsplash, slate backsplash, stainless steel appliances, an island and brown countertops
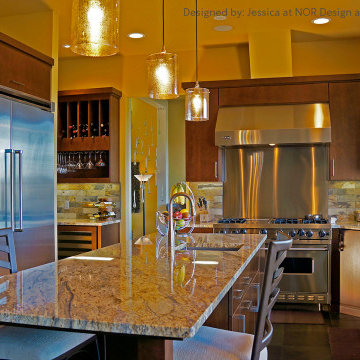
Large arts and crafts u-shaped slate floor and gray floor eat-in kitchen photo in Seattle with an undermount sink, flat-panel cabinets, dark wood cabinets, granite countertops, brown backsplash, slate backsplash, stainless steel appliances, an island and brown countertops
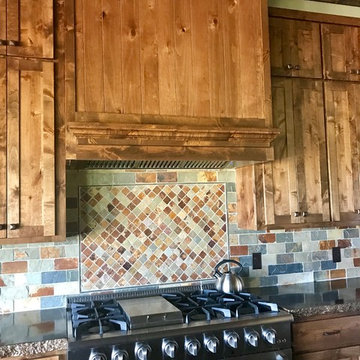
Inspiration for a mid-sized rustic concrete floor and brown floor kitchen remodel in Austin with a farmhouse sink, shaker cabinets, dark wood cabinets, copper countertops, multicolored backsplash, slate backsplash, stainless steel appliances, an island and brown countertops
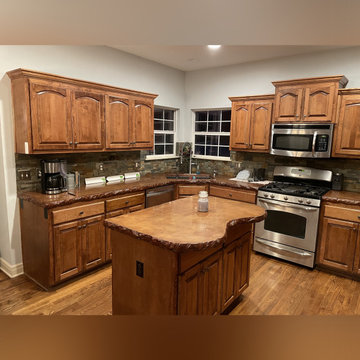
This is the how the kitchen looked before our team started the renovation process.
Example of a mid-sized transitional galley medium tone wood floor and brown floor eat-in kitchen design in Kansas City with an integrated sink, raised-panel cabinets, medium tone wood cabinets, concrete countertops, multicolored backsplash, slate backsplash, stainless steel appliances, an island and brown countertops
Example of a mid-sized transitional galley medium tone wood floor and brown floor eat-in kitchen design in Kansas City with an integrated sink, raised-panel cabinets, medium tone wood cabinets, concrete countertops, multicolored backsplash, slate backsplash, stainless steel appliances, an island and brown countertops
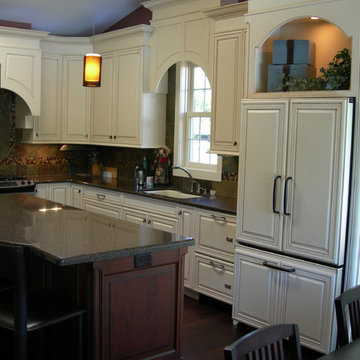
Example of a classic eat-in kitchen design in Other with raised-panel cabinets, white cabinets, solid surface countertops, slate backsplash, stainless steel appliances, an island and brown countertops
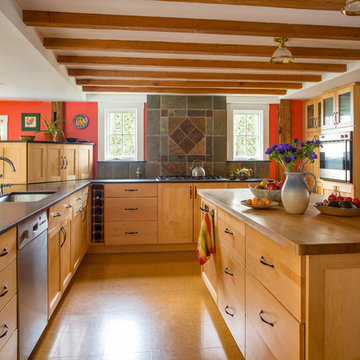
ericrothphoto.com
Open concept kitchen - transitional l-shaped cork floor and orange floor open concept kitchen idea in Boston with an undermount sink, shaker cabinets, medium tone wood cabinets, wood countertops, multicolored backsplash, slate backsplash, stainless steel appliances, an island and brown countertops
Open concept kitchen - transitional l-shaped cork floor and orange floor open concept kitchen idea in Boston with an undermount sink, shaker cabinets, medium tone wood cabinets, wood countertops, multicolored backsplash, slate backsplash, stainless steel appliances, an island and brown countertops
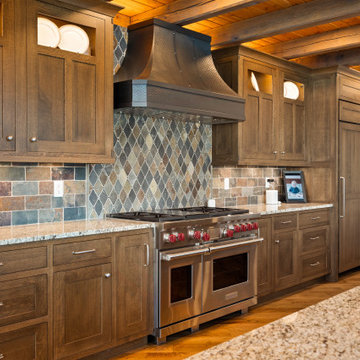
The kitchen is located under the lofted area of the great room which makes it have a cozy element. All of the lighting in this area is reflected due to the exposed floor joists and wood T&G on the ceiling. This is a large galley kitchen with lake views and lots of mission styling.

Inspiration for a small modern single-wall black floor and concrete floor eat-in kitchen remodel in Paris with a single-bowl sink, white cabinets, wood countertops, black backsplash, slate backsplash, paneled appliances, no island, brown countertops and flat-panel cabinets

Example of a trendy l-shaped multicolored floor enclosed kitchen design in Paris with a triple-bowl sink, raised-panel cabinets, blue cabinets, wood countertops, metallic backsplash, slate backsplash, black appliances and brown countertops
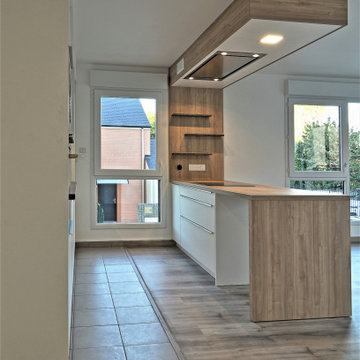
Qui dit rentrée, dit nouvelle cuisine pour M. & Mme M !
Un travail considérable a été effectué pour transformer cet espace de A à Z.
L’originalité de cette cuisine se trouve dans l’ouverture créée sur le salon et ses finitions qui vont jusqu’au plafond. À la fois îlot de cuisson, avec sa hotte parfaitement alignée, et coin snack pour deux personnes, ce bloc aux multiples usages allie à la perfection fonctionnalité et élégance.
Lorsque les portes des placards s’ouvrent, on y découvre un frigo et un lave-vaisselle discrètement dissimulés, ainsi que de nombreux espaces de rangement.
Encore une fois, le mariage du blanc et du bois fait fureur. Il évoque la pureté et la convivialité, deux qualités indispensables dans une cuisine intemporelle !
Comme M. & Mme M vous souhaitez transformer votre cuisine ?
Contactez-moi dès maintenant pour prendre rendez-vous. Le devis ainsi que la projection 3D sont gratuits et sans engagement.
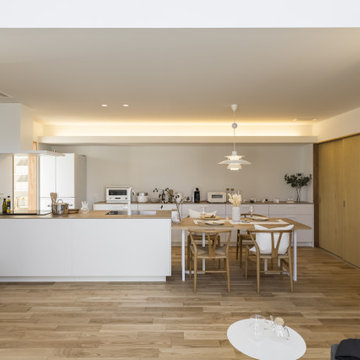
ハウスクラフトオリジナルのキッチン。天板を極限まで薄くし、スタイリッシュなデザインに。熱や傷に強い素材を使用しています。
Minimalist single-wall light wood floor and beige floor open concept kitchen photo in Other with an integrated sink, flat-panel cabinets, white cabinets, wood countertops, white backsplash, slate backsplash, white appliances, an island and brown countertops
Minimalist single-wall light wood floor and beige floor open concept kitchen photo in Other with an integrated sink, flat-panel cabinets, white cabinets, wood countertops, white backsplash, slate backsplash, white appliances, an island and brown countertops
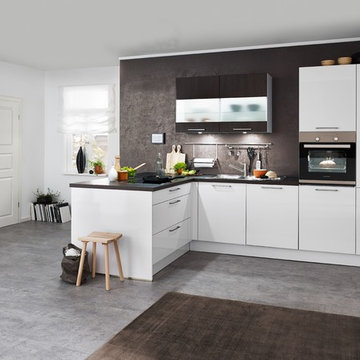
Open concept kitchen - mid-sized contemporary l-shaped concrete floor and gray floor open concept kitchen idea in Hanover with flat-panel cabinets, white cabinets, brown backsplash, black appliances, a peninsula, brown countertops, granite countertops and slate backsplash
Kitchen with Slate Backsplash and Brown Countertops Ideas
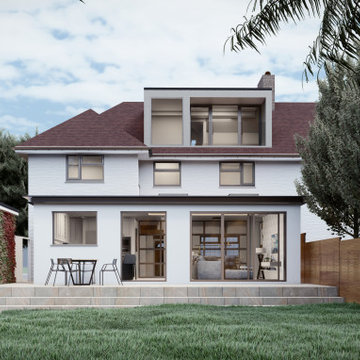
Example of a large trendy single-wall ceramic tile and beige floor open concept kitchen design in Cardiff with shaker cabinets, dark wood cabinets, granite countertops, gray backsplash, slate backsplash, black appliances, an island and brown countertops
1





