Kitchen with Laminate Countertops and Slate Backsplash Ideas
Refine by:
Budget
Sort by:Popular Today
1 - 20 of 91 photos
Item 1 of 3
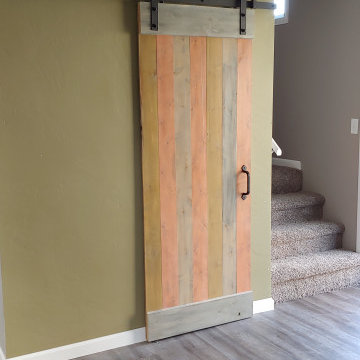
This custom built barn door on the pantry is made from cedar planks, stained in alternating colors. It matches wainscoting on the opposite wall of the dining area.
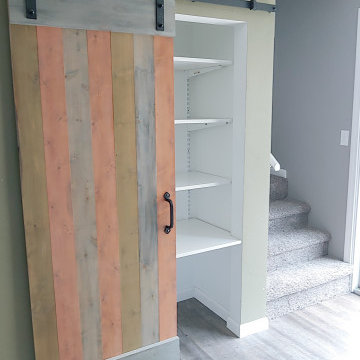
This custom built barn door on the pantry is made from cedar planks, stained in alternating colors. It matches wainscoting on the opposite wall of the dining area.
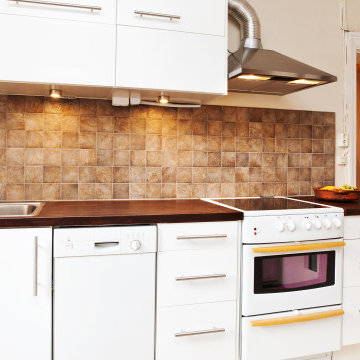
BEFORE! Slab cabinets added to the contemporary Westlake Village kitchen. Warm backsplash added to white cabinetry.
Example of a large minimalist single-wall linoleum floor and beige floor kitchen design in Los Angeles with an integrated sink, flat-panel cabinets, white cabinets, laminate countertops, beige backsplash, slate backsplash, stainless steel appliances, an island and brown countertops
Example of a large minimalist single-wall linoleum floor and beige floor kitchen design in Los Angeles with an integrated sink, flat-panel cabinets, white cabinets, laminate countertops, beige backsplash, slate backsplash, stainless steel appliances, an island and brown countertops
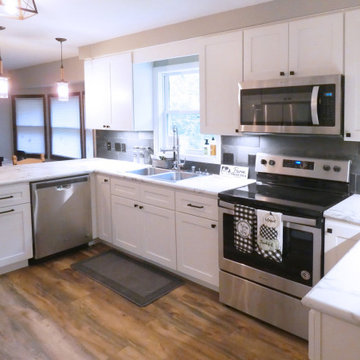
Example of a mid-sized classic laminate floor and brown floor kitchen design in Grand Rapids with a drop-in sink, shaker cabinets, white cabinets, laminate countertops, gray backsplash, slate backsplash, stainless steel appliances and white countertops
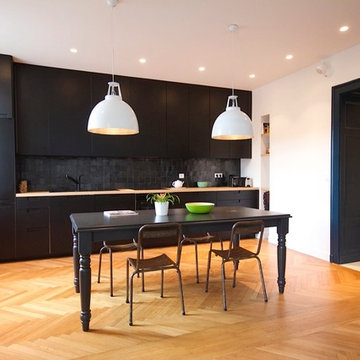
Cuisine moderne noire et bois
Trendy single-wall light wood floor eat-in kitchen photo in Toulouse with a single-bowl sink, black cabinets, laminate countertops, black backsplash, slate backsplash and black appliances
Trendy single-wall light wood floor eat-in kitchen photo in Toulouse with a single-bowl sink, black cabinets, laminate countertops, black backsplash, slate backsplash and black appliances
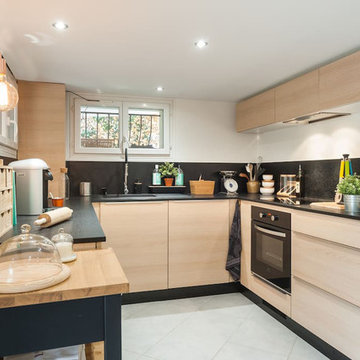
Cuisine ouverte sur le reste du séjour. Toute équipée, elle vous offre un espace de travail ergonomique
Inspiration for a mid-sized contemporary u-shaped ceramic tile and white floor open concept kitchen remodel in Other with a single-bowl sink, beaded inset cabinets, light wood cabinets, laminate countertops, black backsplash, slate backsplash, paneled appliances and no island
Inspiration for a mid-sized contemporary u-shaped ceramic tile and white floor open concept kitchen remodel in Other with a single-bowl sink, beaded inset cabinets, light wood cabinets, laminate countertops, black backsplash, slate backsplash, paneled appliances and no island
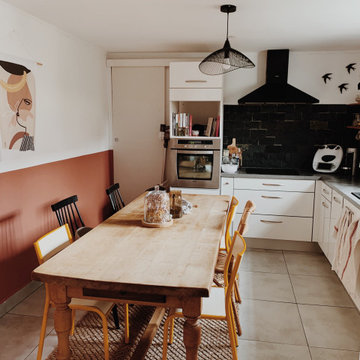
Cuisine familiale mix&match d'objets chinés avec des inspirations colorées, minimale, scandinave.
Open concept kitchen - mid-sized industrial cement tile floor, gray floor and coffered ceiling open concept kitchen idea in Other with a single-bowl sink, flat-panel cabinets, white cabinets, laminate countertops, black backsplash, slate backsplash, stainless steel appliances, no island and gray countertops
Open concept kitchen - mid-sized industrial cement tile floor, gray floor and coffered ceiling open concept kitchen idea in Other with a single-bowl sink, flat-panel cabinets, white cabinets, laminate countertops, black backsplash, slate backsplash, stainless steel appliances, no island and gray countertops
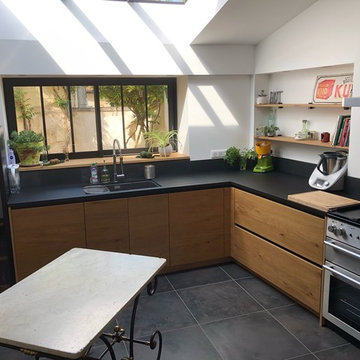
Cuisine authentique en chêne clair avec plan de travail en Fenix noir anti-traces et son superbe piano de cuisson en inox de chez Falcon.
Large urban u-shaped gray floor enclosed kitchen photo in Bordeaux with a single-bowl sink, light wood cabinets, laminate countertops, black backsplash, slate backsplash, stainless steel appliances, no island and black countertops
Large urban u-shaped gray floor enclosed kitchen photo in Bordeaux with a single-bowl sink, light wood cabinets, laminate countertops, black backsplash, slate backsplash, stainless steel appliances, no island and black countertops
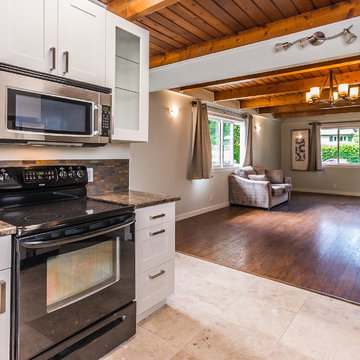
New shaker cabinets, slate backsplash, travertine floors and new laminate countertops.
Open concept kitchen - mid-sized craftsman u-shaped travertine floor and white floor open concept kitchen idea in Other with a double-bowl sink, shaker cabinets, white cabinets, laminate countertops, multicolored backsplash, slate backsplash, stainless steel appliances and beige countertops
Open concept kitchen - mid-sized craftsman u-shaped travertine floor and white floor open concept kitchen idea in Other with a double-bowl sink, shaker cabinets, white cabinets, laminate countertops, multicolored backsplash, slate backsplash, stainless steel appliances and beige countertops
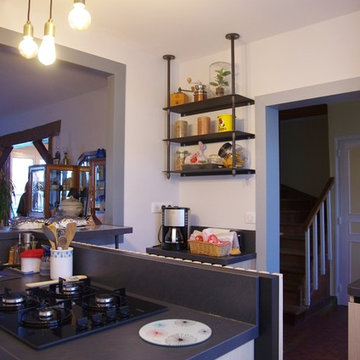
Création d'étagères métalliques sur mesure assorties à la suspension.
Mid-sized urban single-wall ceramic tile and brown floor open concept kitchen photo in Paris with an undermount sink, flat-panel cabinets, white cabinets, laminate countertops, black backsplash, slate backsplash, white appliances, an island and black countertops
Mid-sized urban single-wall ceramic tile and brown floor open concept kitchen photo in Paris with an undermount sink, flat-panel cabinets, white cabinets, laminate countertops, black backsplash, slate backsplash, white appliances, an island and black countertops
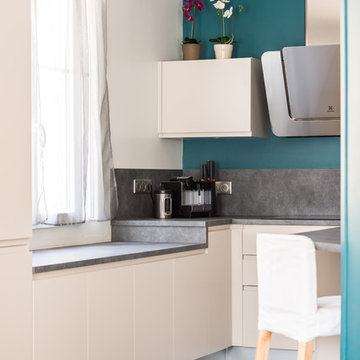
FA/Reportagesphoto.fr
Example of a mid-sized trendy u-shaped concrete floor and gray floor open concept kitchen design in Nice with an integrated sink, flat-panel cabinets, white cabinets, laminate countertops, gray backsplash, slate backsplash, stainless steel appliances and no island
Example of a mid-sized trendy u-shaped concrete floor and gray floor open concept kitchen design in Nice with an integrated sink, flat-panel cabinets, white cabinets, laminate countertops, gray backsplash, slate backsplash, stainless steel appliances and no island
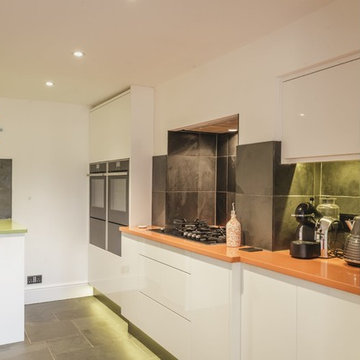
Contemporary rear extension to a Georgian house within a conservation area, using a simple contemporary approach, drawing in more light and a better connection with the garden. The resulting design also gave access to a walk-on roof light, giving fabulous views out over the Exe river to the city and countryside beyond. The extension drew more light into what was a dark and damp basement, giving the client’s a lovely new kitchen and dining room, opening straight out onto their garden – perfect for parties and entertaining.
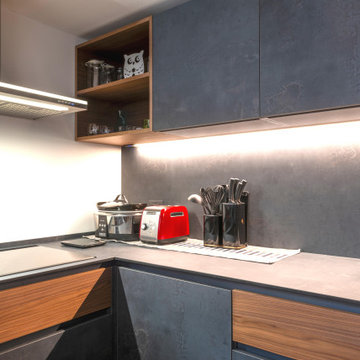
Example of a large urban u-shaped medium tone wood floor, beige floor and exposed beam open concept kitchen design in Milan with an integrated sink, flat-panel cabinets, gray cabinets, laminate countertops, gray backsplash, slate backsplash, black appliances and a peninsula
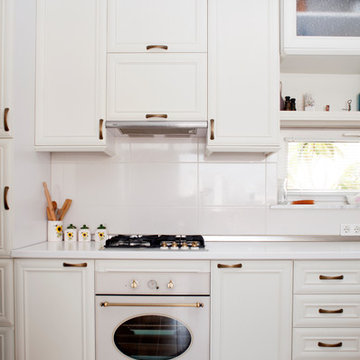
Example of a large transitional u-shaped slate floor and brown floor eat-in kitchen design in Other with a double-bowl sink, glass-front cabinets, white cabinets, laminate countertops, white backsplash, slate backsplash, white appliances and an island
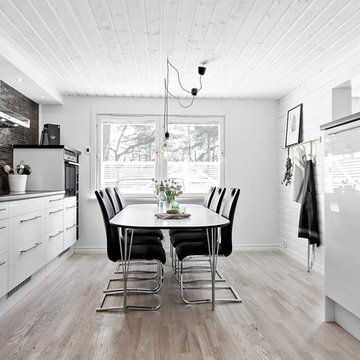
Example of a large minimalist galley light wood floor and beige floor eat-in kitchen design in Stockholm with flat-panel cabinets, white cabinets, slate backsplash, no island, a double-bowl sink, laminate countertops, metallic backsplash and stainless steel appliances
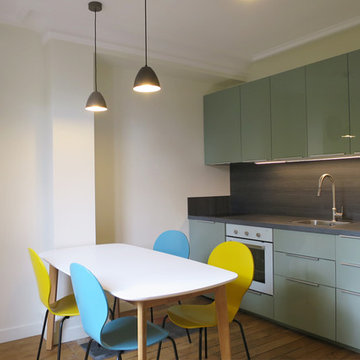
julie rosier architecte
Mid-sized trendy single-wall light wood floor and beige floor open concept kitchen photo in Paris with a single-bowl sink, flat-panel cabinets, green cabinets, laminate countertops, gray backsplash, slate backsplash, white appliances and no island
Mid-sized trendy single-wall light wood floor and beige floor open concept kitchen photo in Paris with a single-bowl sink, flat-panel cabinets, green cabinets, laminate countertops, gray backsplash, slate backsplash, white appliances and no island
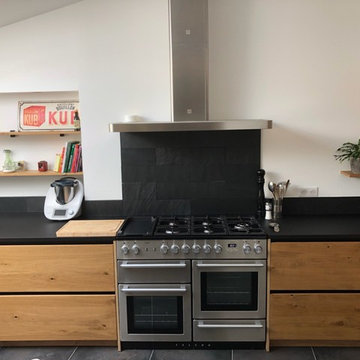
Cuisine authentique en chêne clair avec plan de travail en Fenix noir anti-traces et son superbe piano de cuisson en inox de chez Falcon.
Inspiration for a large industrial u-shaped gray floor enclosed kitchen remodel in Other with a single-bowl sink, light wood cabinets, laminate countertops, black backsplash, slate backsplash, stainless steel appliances, no island and black countertops
Inspiration for a large industrial u-shaped gray floor enclosed kitchen remodel in Other with a single-bowl sink, light wood cabinets, laminate countertops, black backsplash, slate backsplash, stainless steel appliances, no island and black countertops
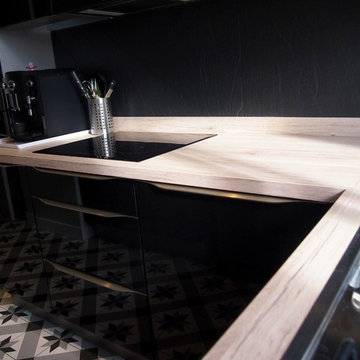
Example of a small trendy l-shaped ceramic tile and gray floor enclosed kitchen design in Paris with a drop-in sink, black cabinets, laminate countertops, black backsplash, slate backsplash and paneled appliances
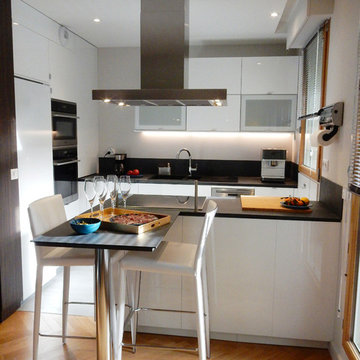
Vue sur cuisine ouverte - EDECO Rénovation
Mid-sized trendy l-shaped ceramic tile and gray floor open concept kitchen photo in Paris with an undermount sink, beaded inset cabinets, white cabinets, laminate countertops, black backsplash, slate backsplash, stainless steel appliances, a peninsula and black countertops
Mid-sized trendy l-shaped ceramic tile and gray floor open concept kitchen photo in Paris with an undermount sink, beaded inset cabinets, white cabinets, laminate countertops, black backsplash, slate backsplash, stainless steel appliances, a peninsula and black countertops
Kitchen with Laminate Countertops and Slate Backsplash Ideas
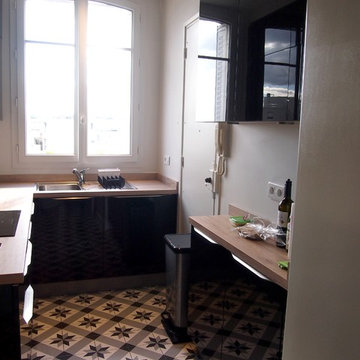
Inspiration for a small contemporary l-shaped ceramic tile and gray floor enclosed kitchen remodel in Paris with a drop-in sink, black cabinets, laminate countertops, black backsplash, slate backsplash and paneled appliances
1

