Kitchen with Slate Backsplash Ideas
Refine by:
Budget
Sort by:Popular Today
121 - 140 of 2,072 photos
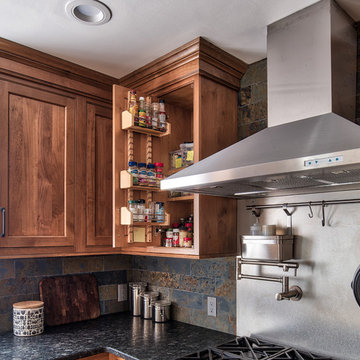
This updated updated kitchen we got rid of the peninsula and adding a large island. Materials chosen are warm and welcoming while having a slight industrial feel with stainless appliances. Cabinetry by Starmark, the wood species is alder and the doors are inset.
Chris Veith
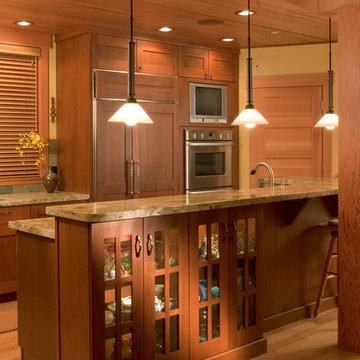
Eat-in kitchen - mid-sized traditional u-shaped medium tone wood floor and brown floor eat-in kitchen idea in Seattle with an undermount sink, recessed-panel cabinets, medium tone wood cabinets, granite countertops, multicolored backsplash, slate backsplash, stainless steel appliances, a peninsula and brown countertops
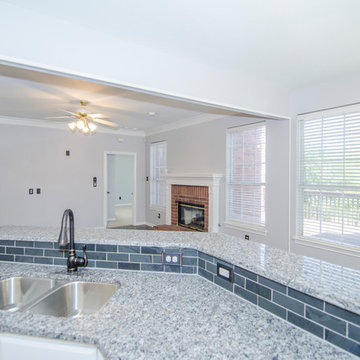
Inspiration for a mid-sized transitional galley medium tone wood floor enclosed kitchen remodel in Austin with a double-bowl sink, raised-panel cabinets, white cabinets, granite countertops, gray backsplash, stainless steel appliances, an island and slate backsplash
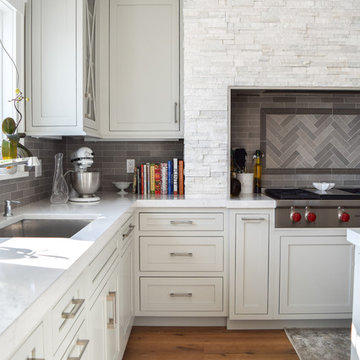
Mid-sized beach style u-shaped medium tone wood floor eat-in kitchen photo in New York with an undermount sink, shaker cabinets, gray cabinets, quartz countertops, gray backsplash, slate backsplash, paneled appliances and an island
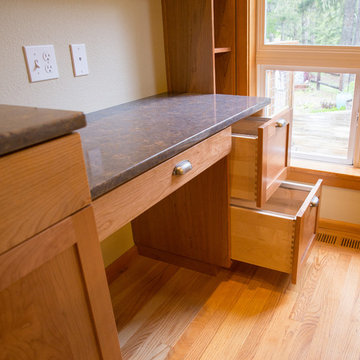
Our clients wanted to update their kitchen and create more storage space. They also needed a desk area in the kitchen and a display area for family keepsakes. With small children, they were not using the breakfast bar on the island, so we chose when redesigning the island to add storage instead of having the countertop overhang for seating. We extended the height of the cabinetry also. A desk area with 2 file drawers and mail sorting cubbies was created so the homeowners could have a place to organize their bills, charge their electronics, and pay bills. We also installed 2 plugs into the narrow bookcase to the right of the desk area with USB plugs for charging phones and tablets.
Our clients chose a cherry craftsman cabinet style with simple cups and knobs in brushed stainless steel. For the countertops, Silestone Copper Mist was chosen. It is a gorgeous slate blue hue with copper flecks. To compliment this choice, I custom designed this slate backsplash using multiple colors of slate. This unique, natural stone, geometric backsplash complemented the countertops and the cabinetry style perfectly.
We installed a pot filler over the cooktop and a pull-out spice cabinet to the right of the cooktop. To utilize counterspace, the microwave was installed into a wall cabinet to the right of the cooktop. We moved the sink and dishwasher into the island and placed a pull-out garbage and recycling drawer to the left of the sink. An appliance lift was also installed for a Kitchenaid mixer to be stored easily without ever having to lift it.
To improve the lighting in the kitchen and great room which has a vaulted pine tongue and groove ceiling, we designed and installed hollow beams to run the electricity through from the kitchen to the fireplace. For the island we installed 3 pendants and 4 down lights to provide ample lighting at the island. All lighting was put onto dimmer switches. We installed new down lighting along the cooktop wall. For the great room, we installed track lighting and attached it to the sides of the beams and used directional lights to provide lighting for the great room and to light up the fireplace.
The beautiful home in the woods, now has an updated, modern kitchen and fantastic lighting which our clients love.
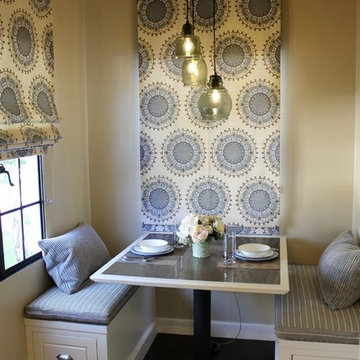
On the other end of the kitchen, the breakfast room received new benches with storage on either side of the new custom table made with the Caesarstone. A new pendant light and new custom Roman shades provides a relaxing setting for breakfast or any time. The sight line from the back door is punctuated by the charm of the breakfast room.
JRY & Co.
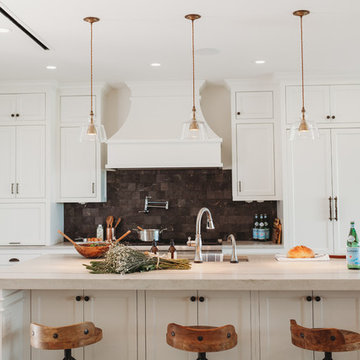
Large transitional l-shaped medium tone wood floor and brown floor open concept kitchen photo in Austin with shaker cabinets, white cabinets, quartzite countertops, black backsplash, an island, beige countertops, an undermount sink, slate backsplash and paneled appliances
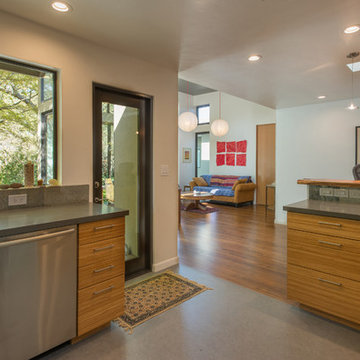
Second sink, guest counter, and a glimpse into the dining area. Photo by Indivar Sivanathan.
Inspiration for a mid-sized contemporary l-shaped gray floor open concept kitchen remodel in San Francisco with an undermount sink, flat-panel cabinets, medium tone wood cabinets, gray backsplash, slate backsplash, stainless steel appliances and no island
Inspiration for a mid-sized contemporary l-shaped gray floor open concept kitchen remodel in San Francisco with an undermount sink, flat-panel cabinets, medium tone wood cabinets, gray backsplash, slate backsplash, stainless steel appliances and no island
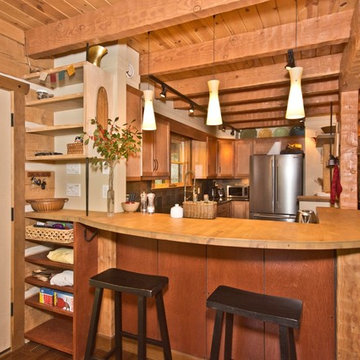
Mid-sized mountain style u-shaped dark wood floor open concept kitchen photo in Other with a double-bowl sink, recessed-panel cabinets, light wood cabinets, granite countertops, multicolored backsplash, slate backsplash and stainless steel appliances
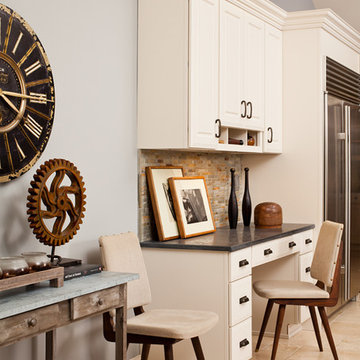
on the left side of the rustic wood kitchen is a wall of ivory painted cabinetry to lighten the mood....slate stacked tile backsplash and bronze hardware bring the rustic back. midcentury chairs accessorized with antique cog wheels, antique clock face and a flea market wash stand.
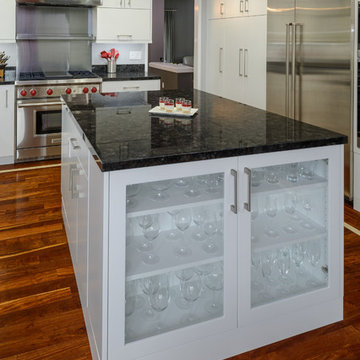
The glass paneled cabinetry on the island help to make the glassware a great focal point in this modern kitchen remodel. The large kitchen island features a large taillon black granite countertop and white cabinetry, which adds a great amount of space for food preparation, cooking, and entertaining.
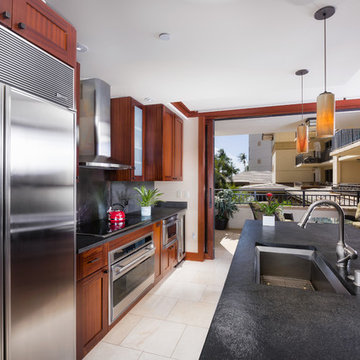
Island Luxury Photogaphy
Enclosed kitchen - mid-sized tropical porcelain tile and beige floor enclosed kitchen idea in Hawaii with an undermount sink, shaker cabinets, limestone countertops, slate backsplash, stainless steel appliances, an island and gray countertops
Enclosed kitchen - mid-sized tropical porcelain tile and beige floor enclosed kitchen idea in Hawaii with an undermount sink, shaker cabinets, limestone countertops, slate backsplash, stainless steel appliances, an island and gray countertops
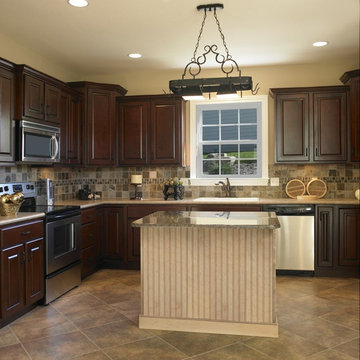
Enclosed kitchen - mid-sized traditional u-shaped cement tile floor and beige floor enclosed kitchen idea in Cincinnati with an island, a drop-in sink, dark wood cabinets, granite countertops, multicolored backsplash, slate backsplash and stainless steel appliances
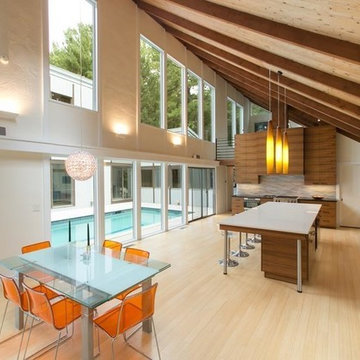
Eat-in kitchen - large contemporary l-shaped light wood floor eat-in kitchen idea in Boston with flat-panel cabinets, medium tone wood cabinets, soapstone countertops, black backsplash, slate backsplash, paneled appliances and an island
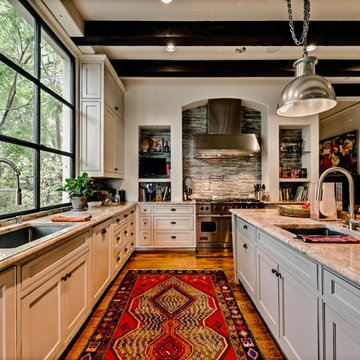
Enclosed kitchen - huge mediterranean u-shaped medium tone wood floor and brown floor enclosed kitchen idea in Dallas with an undermount sink, shaker cabinets, white cabinets, marble countertops, multicolored backsplash, slate backsplash, stainless steel appliances and an island
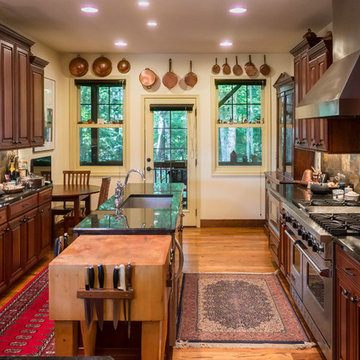
This couple is serious about cooking. The home was not old, but when they purchased it, they wanted to seriously upgrade the kitchen, convert a closet to a wine storage room and add a bedroom and bathroom to the unfinished upstairs area, and convert a deck to a screened porch. We complied on all fronts.
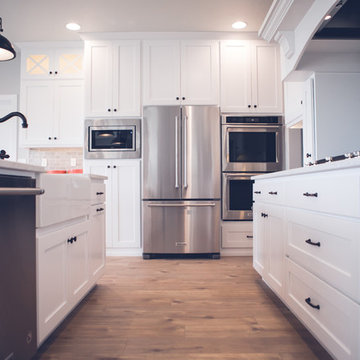
Example of a mid-sized trendy l-shaped light wood floor and brown floor open concept kitchen design in Other with an undermount sink, shaker cabinets, white cabinets, marble countertops, gray backsplash, slate backsplash, stainless steel appliances and an island

This kitchen is fit for a chef with its clean design, L-shaped counter space, and Thermador Professional Series Range and Refrigerator. Flat panel cabinets with a maple finish create a contemporary look that balances with the earthy green slate tile backsplash and flooring.
There are several custom spaces in this kitchen including the eat-in space with banquette, large custom bookshelf, and custom storage area with large cubbies for dishes and smaller ones for wine bottles.
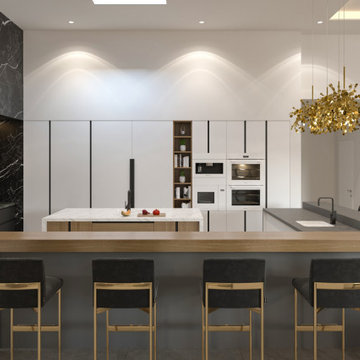
Example of a huge minimalist l-shaped porcelain tile and gray floor eat-in kitchen design in Phoenix with an undermount sink, flat-panel cabinets, white cabinets, quartz countertops, black backsplash, slate backsplash, paneled appliances, two islands and white countertops
Kitchen with Slate Backsplash Ideas
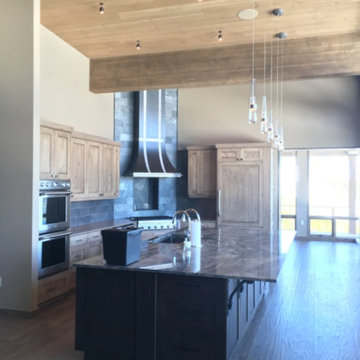
Home automation is an area of exponential technological growth and evolution. Properly executed lighting brings continuity, function and beauty to a living or working space. Whether it’s a small loft or a large business, light can completely change the ambiance of your home or office. Ambiance in Bozeman, MT offers residential and commercial customized lighting solutions and home automation that fits not only your lifestyle but offers decoration, safety and security. Whether you’re adding a room or looking to upgrade the current lighting in your home, we have the expertise necessary to exceed your lighting expectations.
7





