Kitchen with a Drop-In Sink and Soapstone Countertops Ideas
Refine by:
Budget
Sort by:Popular Today
1 - 20 of 600 photos
Item 1 of 3

Slate and oak floors compliment butcher block and soapstone counter tops.
Small eclectic galley slate floor eat-in kitchen photo in New York with a drop-in sink, flat-panel cabinets, white cabinets, soapstone countertops, white backsplash, ceramic backsplash, stainless steel appliances and no island
Small eclectic galley slate floor eat-in kitchen photo in New York with a drop-in sink, flat-panel cabinets, white cabinets, soapstone countertops, white backsplash, ceramic backsplash, stainless steel appliances and no island
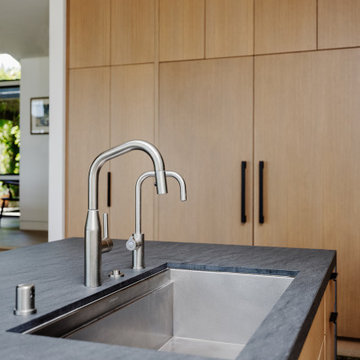
Materials
Countertop: Soapstone
Range Hood: Marble
Cabinets: Vertical Grain White Oak
Appliances
Range: @subzeroandwolf
Dishwasher: @mieleusa
Fridge: @subzeroandwolf
Water dispenser: @zipwaterus
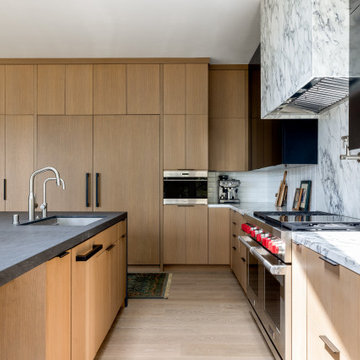
Materials
Countertop: Soapstone
Range Hood: Marble
Cabinets: Vertical Grain White Oak
Appliances
Range: @subzeroandwolf
Dishwasher: @mieleusa
Fridge: @subzeroandwolf
Water dispenser: @zipwaterus

Huge mountain style u-shaped medium tone wood floor open concept kitchen photo in New York with a drop-in sink, recessed-panel cabinets, medium tone wood cabinets, soapstone countertops, white backsplash, stone slab backsplash, stainless steel appliances and an island
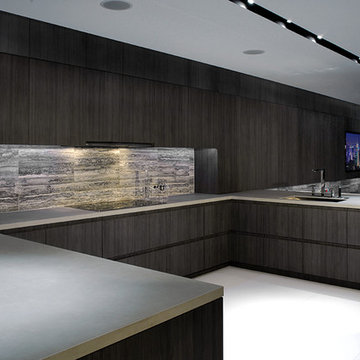
John Stillman
Inspiration for a modern u-shaped eat-in kitchen remodel in Miami with a drop-in sink, flat-panel cabinets, gray cabinets, soapstone countertops, gray backsplash and stone slab backsplash
Inspiration for a modern u-shaped eat-in kitchen remodel in Miami with a drop-in sink, flat-panel cabinets, gray cabinets, soapstone countertops, gray backsplash and stone slab backsplash
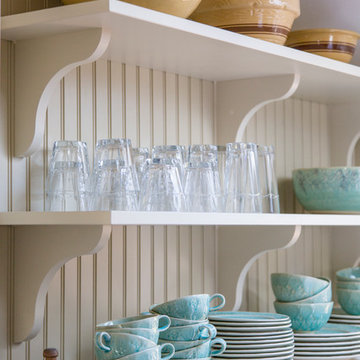
Houzz Kitchen of the Week April 8, 2016. Kitchen renovation for Victorian home north of Boston. Designed by north shore kitchen showroom Heartwood Kitchens. The white kitchen custom cabinetry is from Mouser Cabinetry. Butler's pantry cabinetry in QCCI quarter sawn oak cabinetry. The kitchen includes many furniture like features including a wood mantle hood, open shelving, bead board and inset cabinetry. Other details include: soapstone counter tops, Jenn-Air appliances, Elkay faucet, antique transfer ware tiles from EBay, pendant lights from Rejuvenation, quarter sawn oak floors, hardware from House of Antique Hardware and the homeowners antique runner. General Contracting: DM Construction. Photo credit: Eric Roth Photography.

Fully renovated contemporary kitchen with cabinetry by Bilotta. Appliances by GE Bistro, Fisher & Paykel, Marvel, Bosch and Sub Zero. Walnut and woven counter stools by Thomas Pheasant.
Photography by Tria Giovan
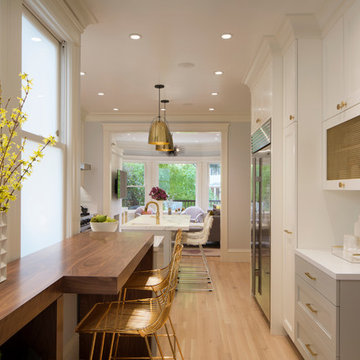
Designer: Sazen Design / Photography: Paul Dyer
Example of a mid-sized transitional l-shaped light wood floor eat-in kitchen design in San Francisco with a drop-in sink, recessed-panel cabinets, gray cabinets, an island, stainless steel appliances, soapstone countertops, white backsplash and stone tile backsplash
Example of a mid-sized transitional l-shaped light wood floor eat-in kitchen design in San Francisco with a drop-in sink, recessed-panel cabinets, gray cabinets, an island, stainless steel appliances, soapstone countertops, white backsplash and stone tile backsplash
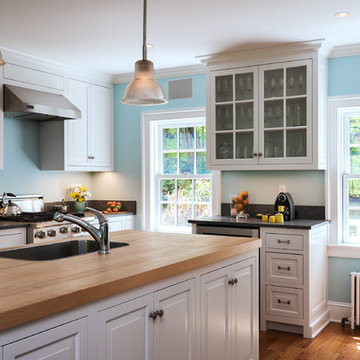
Rob Karosis
Inspiration for a timeless eat-in kitchen remodel in New York with a drop-in sink, beaded inset cabinets, white cabinets, soapstone countertops and stainless steel appliances
Inspiration for a timeless eat-in kitchen remodel in New York with a drop-in sink, beaded inset cabinets, white cabinets, soapstone countertops and stainless steel appliances

Large transitional l-shaped painted wood floor and blue floor eat-in kitchen photo in New York with a drop-in sink, shaker cabinets, white cabinets, soapstone countertops, white backsplash, wood backsplash, stainless steel appliances and an island
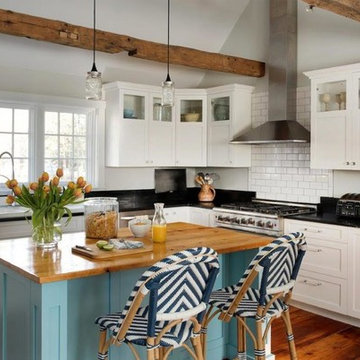
Mid-sized beach style u-shaped medium tone wood floor and brown floor eat-in kitchen photo in Boston with white cabinets, soapstone countertops, white backsplash, stainless steel appliances, an island, shaker cabinets, a drop-in sink and subway tile backsplash
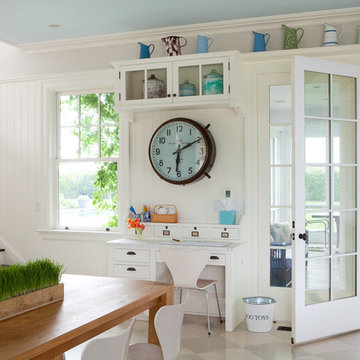
Open concept kitchen - huge contemporary l-shaped travertine floor open concept kitchen idea in New York with a drop-in sink, glass-front cabinets, soapstone countertops, white backsplash, stone slab backsplash, stainless steel appliances and an island
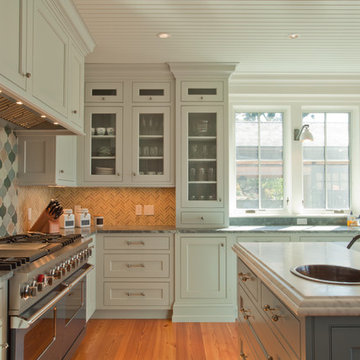
Custom Kitchen - Stephen Sullivan Inc.
Enclosed kitchen - large coastal l-shaped light wood floor and brown floor enclosed kitchen idea in Providence with beaded inset cabinets, stainless steel appliances, an island, a drop-in sink, white cabinets, soapstone countertops, multicolored backsplash and mosaic tile backsplash
Enclosed kitchen - large coastal l-shaped light wood floor and brown floor enclosed kitchen idea in Providence with beaded inset cabinets, stainless steel appliances, an island, a drop-in sink, white cabinets, soapstone countertops, multicolored backsplash and mosaic tile backsplash
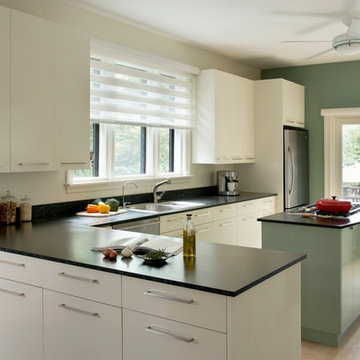
Since the clients loved the layout of their existing kitchen, the construction team minimized waste and expense by reusing what was already there and keeping plumbing and appliances in their current location. Morse Constructions replaced the cork flooring with maple, painted the existing cabinetry with white high-gloss finish, updated hardware, and installed a new a ceiling light/fan.
Interior Design: Elza B. Design
Photography: Eric Roth
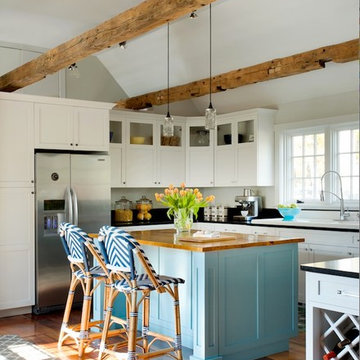
Inspiration for a mid-sized coastal u-shaped medium tone wood floor eat-in kitchen remodel in Boston with shaker cabinets, white cabinets, soapstone countertops, white backsplash, stainless steel appliances, an island, a drop-in sink and subway tile backsplash
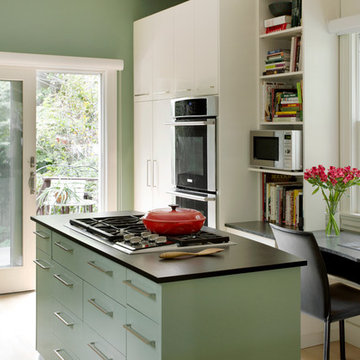
The kitchen desk area hides the controls for the music and television systems in the adjacent living area. The lower counter provided by the desktop offers convenient work space for a seated cook.
Interior Design: Elza B. Design
Photography: Eric Roth
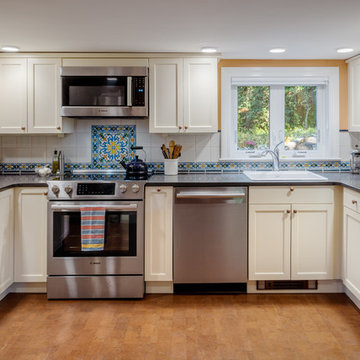
Robert Umenhofer, Photographer
Elegant u-shaped cork floor and brown floor kitchen photo in Boston with a drop-in sink, shaker cabinets, soapstone countertops, multicolored backsplash, ceramic backsplash, stainless steel appliances, no island, black countertops and beige cabinets
Elegant u-shaped cork floor and brown floor kitchen photo in Boston with a drop-in sink, shaker cabinets, soapstone countertops, multicolored backsplash, ceramic backsplash, stainless steel appliances, no island, black countertops and beige cabinets
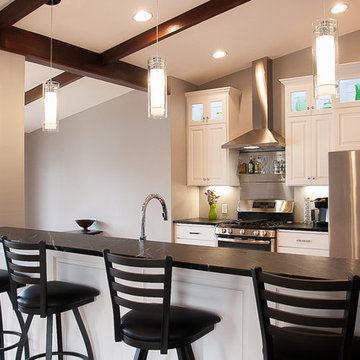
Erin Jackson
Eat-in kitchen - small craftsman galley light wood floor eat-in kitchen idea in Minneapolis with raised-panel cabinets, white cabinets, soapstone countertops, stainless steel appliances, an island and a drop-in sink
Eat-in kitchen - small craftsman galley light wood floor eat-in kitchen idea in Minneapolis with raised-panel cabinets, white cabinets, soapstone countertops, stainless steel appliances, an island and a drop-in sink
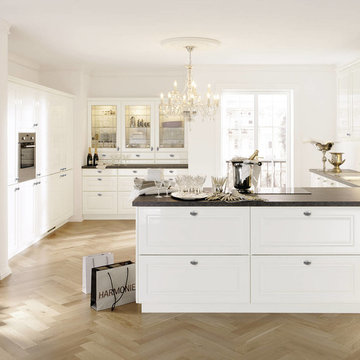
Alno AG
Eat-in kitchen - mid-sized transitional l-shaped light wood floor eat-in kitchen idea in New York with a drop-in sink, beaded inset cabinets, white cabinets, soapstone countertops, stainless steel appliances and a peninsula
Eat-in kitchen - mid-sized transitional l-shaped light wood floor eat-in kitchen idea in New York with a drop-in sink, beaded inset cabinets, white cabinets, soapstone countertops, stainless steel appliances and a peninsula
Kitchen with a Drop-In Sink and Soapstone Countertops Ideas
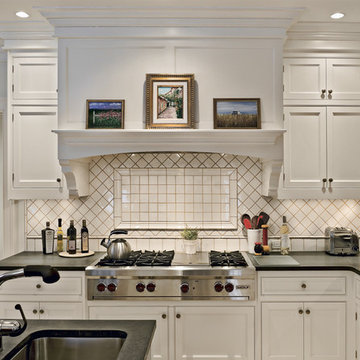
Berkshire Retreat. Photographer: Rob Karosis
Eat-in kitchen - country eat-in kitchen idea in New York with soapstone countertops, a drop-in sink, beaded inset cabinets, white cabinets, white backsplash, porcelain backsplash and stainless steel appliances
Eat-in kitchen - country eat-in kitchen idea in New York with soapstone countertops, a drop-in sink, beaded inset cabinets, white cabinets, white backsplash, porcelain backsplash and stainless steel appliances
1





