Kitchen with Soapstone Countertops and Brick Backsplash Ideas
Refine by:
Budget
Sort by:Popular Today
1 - 20 of 247 photos
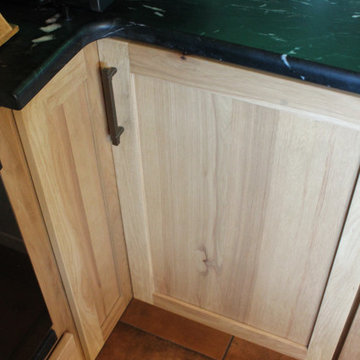
Cabinetry: Starmark
Style: Bridgeport w/ Standard Slab Drawers
Finish: (Perimeter: Hickory - Oregano; Dry Bar/Locker: Maple - Sage)
Countertop: (Customer Own) Black Soapstone
Sink: (Customer’s Own)
Faucet: (Customer’s Own)
Hardware: Hardware Resources – Zane Pulls in Brushed Pewter (varying sizes)
Backsplash & Floor Tile: (Customer’s Own)
Glass Door Inserts: Glassource - Chinchilla
Designer: Devon Moore
Contractor: Stonik Services
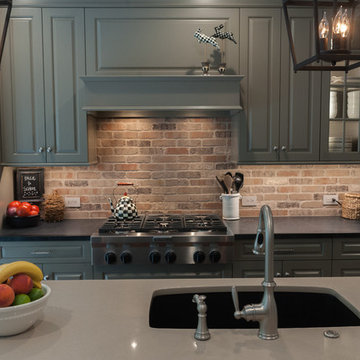
Photo by John Welsh.
Inspiration for a kitchen remodel in Philadelphia with an undermount sink, raised-panel cabinets, green cabinets, soapstone countertops, brick backsplash, stainless steel appliances and an island
Inspiration for a kitchen remodel in Philadelphia with an undermount sink, raised-panel cabinets, green cabinets, soapstone countertops, brick backsplash, stainless steel appliances and an island
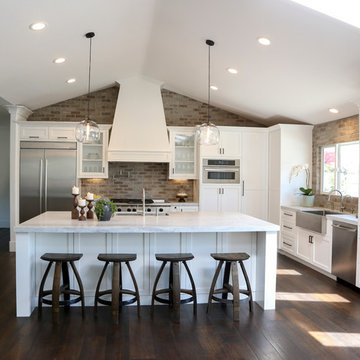
Julie Cimpko
Eat-in kitchen - cottage l-shaped dark wood floor eat-in kitchen idea in Orange County with a farmhouse sink, shaker cabinets, white cabinets, soapstone countertops, red backsplash, brick backsplash, stainless steel appliances and an island
Eat-in kitchen - cottage l-shaped dark wood floor eat-in kitchen idea in Orange County with a farmhouse sink, shaker cabinets, white cabinets, soapstone countertops, red backsplash, brick backsplash, stainless steel appliances and an island

Rustic kitchen design featuring 50/50 blend of Peppermill and Englishpub thin brick with Ivory Buff mortar.
Large mountain style u-shaped light wood floor and brown floor eat-in kitchen photo in Other with white cabinets, brick backsplash, stainless steel appliances, an island, a farmhouse sink, recessed-panel cabinets, soapstone countertops, red backsplash and black countertops
Large mountain style u-shaped light wood floor and brown floor eat-in kitchen photo in Other with white cabinets, brick backsplash, stainless steel appliances, an island, a farmhouse sink, recessed-panel cabinets, soapstone countertops, red backsplash and black countertops
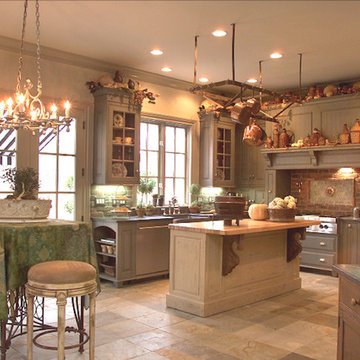
Mid-sized elegant u-shaped ceramic tile and beige floor eat-in kitchen photo in San Diego with a farmhouse sink, raised-panel cabinets, green cabinets, soapstone countertops, brown backsplash, brick backsplash, stainless steel appliances and an island
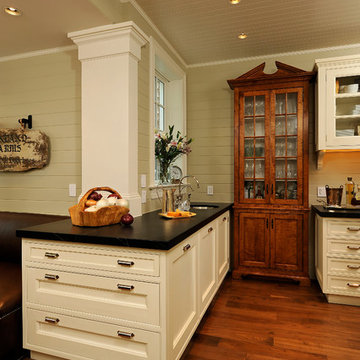
Washington, DC Traditional Kitchen
#JenniferGilmer
http://www.gilmerkitchens.com/
Photography by Bob Narod
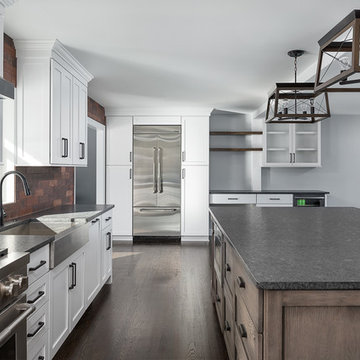
Picture Perfect House
Example of a large transitional u-shaped dark wood floor and brown floor eat-in kitchen design in Chicago with white cabinets, stainless steel appliances, an island, a farmhouse sink, recessed-panel cabinets, soapstone countertops, red backsplash, brick backsplash and black countertops
Example of a large transitional u-shaped dark wood floor and brown floor eat-in kitchen design in Chicago with white cabinets, stainless steel appliances, an island, a farmhouse sink, recessed-panel cabinets, soapstone countertops, red backsplash, brick backsplash and black countertops
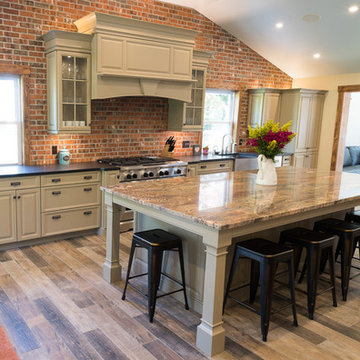
Eat-in kitchen - large farmhouse single-wall medium tone wood floor and brown floor eat-in kitchen idea in Philadelphia with a farmhouse sink, raised-panel cabinets, beige cabinets, soapstone countertops, red backsplash, brick backsplash, stainless steel appliances and an island
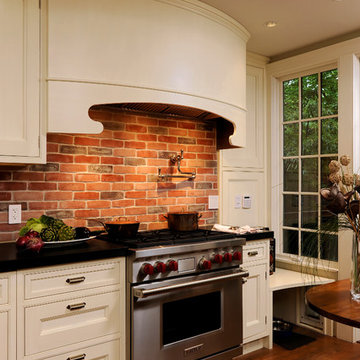
Washington, DC Traditional Kitchen
#JenniferGilmer
http://www.gilmerkitchens.com/
Photography by Bob Narod
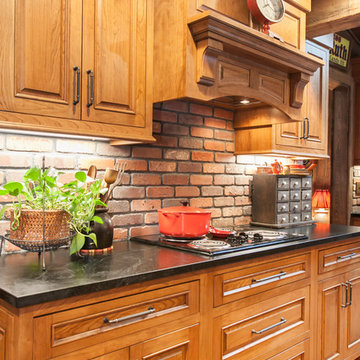
At this angle you can see the beaded inset custom cabinets and the knobs that make them pop. The red brick back splash really makes the cook top and soapstone counter top stand out!
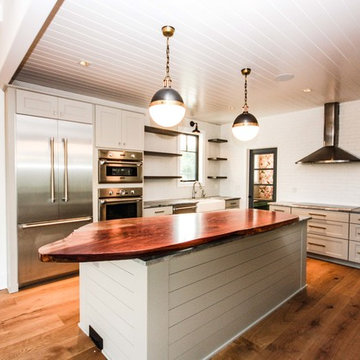
The customized countertop of the island grabs your attention. This home is designed with the best use of reclaimed materials naturally paired with new.
Photos By: Thomas Graham
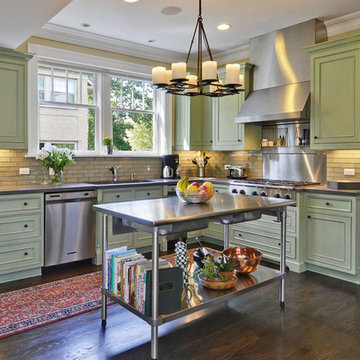
Eat-in kitchen - mid-sized transitional l-shaped dark wood floor and brown floor eat-in kitchen idea in Chicago with an undermount sink, recessed-panel cabinets, green cabinets, soapstone countertops, beige backsplash, brick backsplash, stainless steel appliances and an island
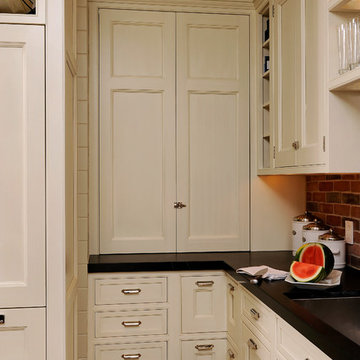
Washington, DC Traditional Kitchen
#JenniferGilmer
http://www.gilmerkitchens.com/
Photography by Bob Narod
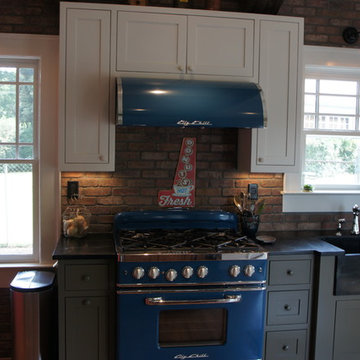
Eat-in kitchen - mid-sized farmhouse u-shaped light wood floor and brown floor eat-in kitchen idea in Atlanta with a farmhouse sink, shaker cabinets, white cabinets, colored appliances, an island, soapstone countertops and brick backsplash
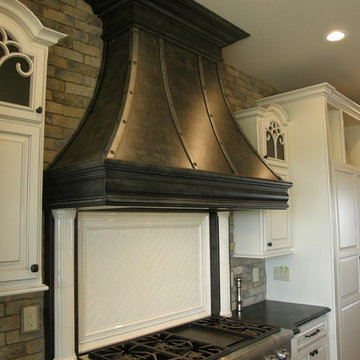
Inspiration for a large timeless single-wall dark wood floor eat-in kitchen remodel in Denver with raised-panel cabinets, an island, white cabinets, stainless steel appliances, soapstone countertops, gray backsplash, brick backsplash and a farmhouse sink
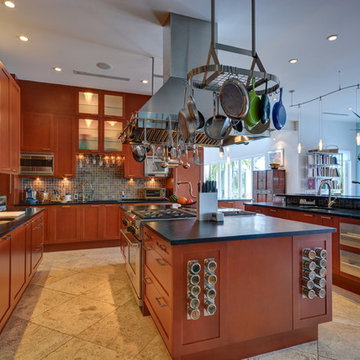
Eat-in kitchen - mid-sized contemporary u-shaped ceramic tile eat-in kitchen idea in Miami with an undermount sink, shaker cabinets, orange cabinets, soapstone countertops, brick backsplash, stainless steel appliances and two islands
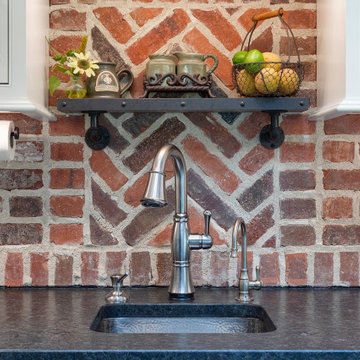
Rustic kitchen design featuring 50/50 blend of Peppermill and Englishpub thin brick with Ivory Buff mortar.
Inspiration for a large rustic u-shaped light wood floor and brown floor eat-in kitchen remodel in Other with white cabinets, brick backsplash, stainless steel appliances, an island, a farmhouse sink, recessed-panel cabinets, soapstone countertops, red backsplash and black countertops
Inspiration for a large rustic u-shaped light wood floor and brown floor eat-in kitchen remodel in Other with white cabinets, brick backsplash, stainless steel appliances, an island, a farmhouse sink, recessed-panel cabinets, soapstone countertops, red backsplash and black countertops

This kitchen was crafted with a historical feel, like the homeowner built onto an existing property. The barn beams, reclaimed wide plank wood floors and custom, hand-crafted cabinetry and hand forged lighting appeals to the senses of old while the professional appliances allow the homeowner to function in the present!
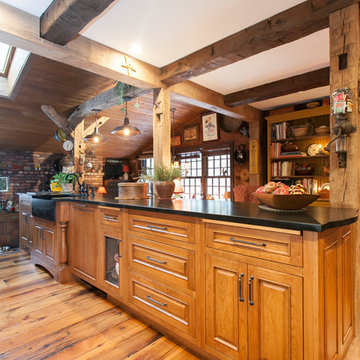
A long view of this beautiful island with its natural wood custom cabinetry and soapstone counter top.
Mid-sized elegant galley light wood floor enclosed kitchen photo in Bridgeport with a farmhouse sink, beaded inset cabinets, light wood cabinets, soapstone countertops, black countertops, brick backsplash, black appliances and an island
Mid-sized elegant galley light wood floor enclosed kitchen photo in Bridgeport with a farmhouse sink, beaded inset cabinets, light wood cabinets, soapstone countertops, black countertops, brick backsplash, black appliances and an island
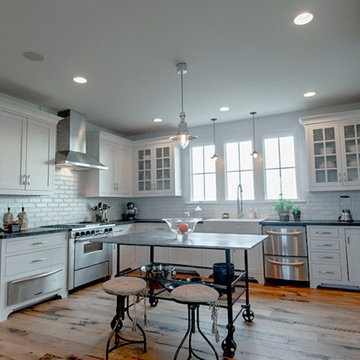
Ginson Speich
Eat-in kitchen - large cottage u-shaped light wood floor and brown floor eat-in kitchen idea in Columbus with a farmhouse sink, shaker cabinets, white cabinets, soapstone countertops, white backsplash, brick backsplash, stainless steel appliances and an island
Eat-in kitchen - large cottage u-shaped light wood floor and brown floor eat-in kitchen idea in Columbus with a farmhouse sink, shaker cabinets, white cabinets, soapstone countertops, white backsplash, brick backsplash, stainless steel appliances and an island
Kitchen with Soapstone Countertops and Brick Backsplash Ideas
1





