Kitchen with Beige Backsplash and Stone Slab Backsplash Ideas
Refine by:
Budget
Sort by:Popular Today
1 - 20 of 5,855 photos
Item 1 of 3
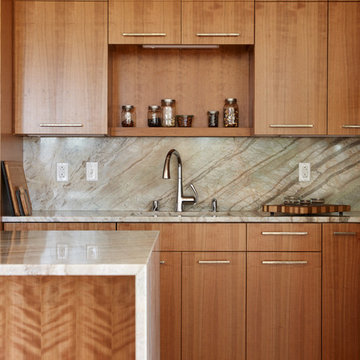
This contemporary kitchen features flat front European-style cabinets with stainless steel appliances. The striking quartzite used in the countertops, cascade island, and backsplash is a conversation piece by itself.

Example of a trendy l-shaped light wood floor and beige floor open concept kitchen design in Houston with flat-panel cabinets, an island, white countertops, an undermount sink, dark wood cabinets, beige backsplash, stainless steel appliances, quartz countertops and stone slab backsplash

Eat-in kitchen - large contemporary l-shaped dark wood floor eat-in kitchen idea in Other with an undermount sink, recessed-panel cabinets, gray cabinets, granite countertops, beige backsplash, stone slab backsplash, paneled appliances and an island
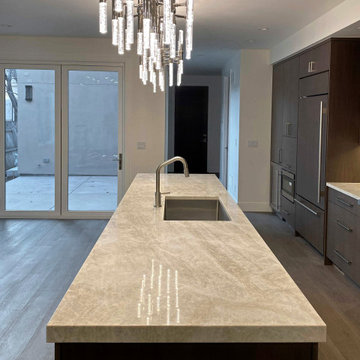
Extra long kitchen island. Taj Mahal kitchen countertops, full backsplash, mitred edges on the island.
Large brown floor kitchen photo in Denver with flat-panel cabinets, quartzite countertops, beige backsplash, stone slab backsplash, an island and beige countertops
Large brown floor kitchen photo in Denver with flat-panel cabinets, quartzite countertops, beige backsplash, stone slab backsplash, an island and beige countertops

Kodiak Greenwood
Inspiration for a mid-sized mediterranean l-shaped terra-cotta tile eat-in kitchen remodel in San Francisco with an undermount sink, shaker cabinets, light wood cabinets, wood countertops, beige backsplash, stone slab backsplash, stainless steel appliances and an island
Inspiration for a mid-sized mediterranean l-shaped terra-cotta tile eat-in kitchen remodel in San Francisco with an undermount sink, shaker cabinets, light wood cabinets, wood countertops, beige backsplash, stone slab backsplash, stainless steel appliances and an island

Painted White Reclaimed Wood wall paneling clads this guest space. In the kitchen, a reclaimed wood feature wall and floating reclaimed wood shelves were re-milled from wood pulled and re-used from the original structure. The open joists on the painted white ceiling give a feeling of extra head space and the natural wood textures provide warmth.

Cabinetry: Inset cabinetry by Fieldstone; Fairfield door style in Maple with a tinted Varnish in the color Blueberry
Hardware: Top Knobs; Brixton Pull in Brushed Satin Nickel for the drawers and doors. Brixton Button Knob and Kingsbridge Knob in Brushed Satin Nickel for the lower corner cabinet doors and peninsula drawers.
Backsplash & Countertop: Granite in Mont Bleu
Flooring: Tesoro; Larvic 9x48 in Blanco

Large transitional l-shaped medium tone wood floor and brown floor eat-in kitchen photo in Other with a farmhouse sink, shaker cabinets, granite countertops, stainless steel appliances, an island, black countertops, beige cabinets, beige backsplash and stone slab backsplash

Example of a trendy kitchen design in New York with flat-panel cabinets, gray cabinets, beige backsplash, stone slab backsplash and stainless steel appliances
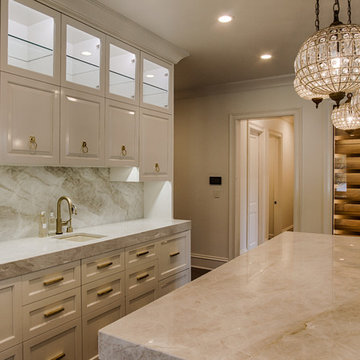
Minimalist dark wood floor kitchen photo in Other with an undermount sink, recessed-panel cabinets, white cabinets, quartzite countertops, beige backsplash, stone slab backsplash and two islands
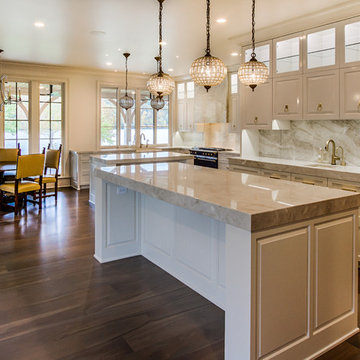
Example of a minimalist dark wood floor kitchen design in Other with an undermount sink, recessed-panel cabinets, white cabinets, quartzite countertops, beige backsplash, stone slab backsplash and two islands

Mid-sized minimalist single-wall beige floor kitchen photo in Minneapolis with a drop-in sink, flat-panel cabinets, white cabinets, quartz countertops, beige backsplash, stone slab backsplash, stainless steel appliances and an island
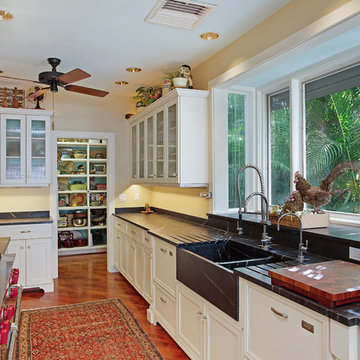
Ryan Gamma www.RyanGammaPhotography.com
Example of a mid-sized classic galley medium tone wood floor eat-in kitchen design in Tampa with a farmhouse sink, recessed-panel cabinets, white cabinets, soapstone countertops, beige backsplash, stone slab backsplash, stainless steel appliances and an island
Example of a mid-sized classic galley medium tone wood floor eat-in kitchen design in Tampa with a farmhouse sink, recessed-panel cabinets, white cabinets, soapstone countertops, beige backsplash, stone slab backsplash, stainless steel appliances and an island
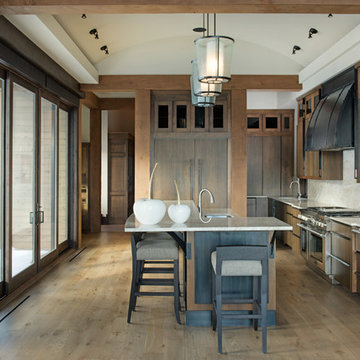
Whitney Kamman Photography | Centre Sky Architecture
Example of a mountain style l-shaped medium tone wood floor and brown floor kitchen design in Other with an undermount sink, flat-panel cabinets, dark wood cabinets, beige backsplash, stone slab backsplash, stainless steel appliances and an island
Example of a mountain style l-shaped medium tone wood floor and brown floor kitchen design in Other with an undermount sink, flat-panel cabinets, dark wood cabinets, beige backsplash, stone slab backsplash, stainless steel appliances and an island

Inspiration for a large cottage light wood floor, brown floor and vaulted ceiling kitchen remodel in San Francisco with an undermount sink, shaker cabinets, white cabinets, quartzite countertops, beige backsplash, stone slab backsplash, stainless steel appliances and beige countertops

This kitchen was such a joy to design! The crisp white cabinetry is flanked with stained walnut to provide a sharp contrast. Featuring Perla Venata quartzite slabs that have custom details like: waterfall ends, 2.5" mitered edge, and custom apron detail at the sink.

Inspiration for a rustic l-shaped light wood floor eat-in kitchen remodel in Jackson with quartzite countertops, beige backsplash, stone slab backsplash, an island and beige countertops
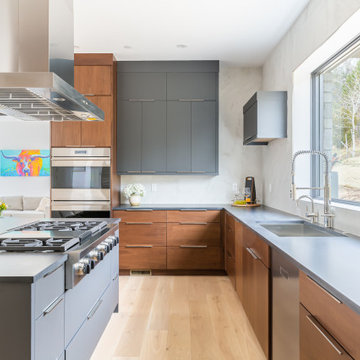
New construction in Boulder Colorado. A collaboration between the homeowners, Tharp's Designer, Leah Mata and AGR Luxcraft designer, Sarah Schlesinger.
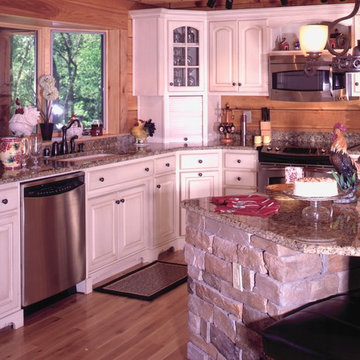
Rustic meets modern in this beautiful log home kitchen. Built by Walnut Ridge Homes in Shelbyville KY.
Example of a mid-sized mountain style l-shaped light wood floor kitchen design in Louisville with an undermount sink, recessed-panel cabinets, white cabinets, granite countertops, beige backsplash, stone slab backsplash, stainless steel appliances and an island
Example of a mid-sized mountain style l-shaped light wood floor kitchen design in Louisville with an undermount sink, recessed-panel cabinets, white cabinets, granite countertops, beige backsplash, stone slab backsplash, stainless steel appliances and an island
Kitchen with Beige Backsplash and Stone Slab Backsplash Ideas
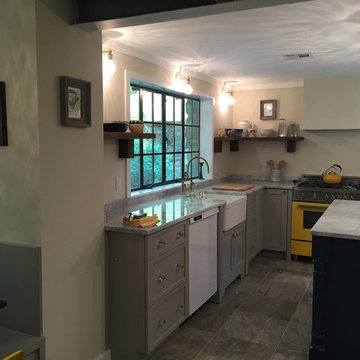
Meeka Vanderwal
Small cottage slate floor open concept kitchen photo in New York with a farmhouse sink, shaker cabinets, gray cabinets, marble countertops, beige backsplash, stone slab backsplash, colored appliances and an island
Small cottage slate floor open concept kitchen photo in New York with a farmhouse sink, shaker cabinets, gray cabinets, marble countertops, beige backsplash, stone slab backsplash, colored appliances and an island
1





