Kitchen with Laminate Countertops and Stone Slab Backsplash Ideas
Refine by:
Budget
Sort by:Popular Today
1 - 20 of 292 photos
Item 1 of 3

Mindy Mellingcamp
Inspiration for a small transitional u-shaped eat-in kitchen remodel in Orange County with gray cabinets, laminate countertops, stainless steel appliances, an island, raised-panel cabinets, white backsplash and stone slab backsplash
Inspiration for a small transitional u-shaped eat-in kitchen remodel in Orange County with gray cabinets, laminate countertops, stainless steel appliances, an island, raised-panel cabinets, white backsplash and stone slab backsplash

Kohler Harborview utility sink.
Eat-in kitchen - small farmhouse single-wall painted wood floor and beige floor eat-in kitchen idea in Philadelphia with a farmhouse sink, flat-panel cabinets, blue cabinets, no island, laminate countertops, gray backsplash and stone slab backsplash
Eat-in kitchen - small farmhouse single-wall painted wood floor and beige floor eat-in kitchen idea in Philadelphia with a farmhouse sink, flat-panel cabinets, blue cabinets, no island, laminate countertops, gray backsplash and stone slab backsplash

Wrapped in a contemporary shell, this house features custom Cherrywood cabinets with blue granite countertops throughout the kitchen to connect its coastal environment.
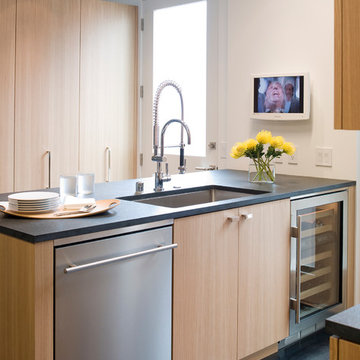
While keeping the exterior intact, this 815 square foot freestanding, Edwardian home was gutted and re-framed by Michael Merrill Design Studio to accommodate a clean, crisp, ultramodern design. Small and compact, the new layout widened the existing gallery while also making the residence's only closet more efficient and accessible. Barn doors help to accentuate the height of the residence's ceiling. The bathroom's entry was moved from the kitchen to the gallery. The details help to make the bathroom, which is just over 50 square feet, feel quite spacious. Lastly, custom cabinetry in the chef's kitchen maximizes storage while providing a clean, contemporary feeling. (2006-2008)
Photos © John Sutton Photography
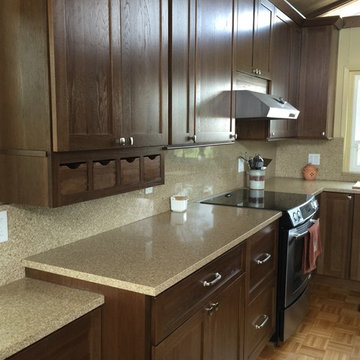
Example of a mid-sized classic u-shaped ceramic tile and brown floor eat-in kitchen design in Denver with shaker cabinets, dark wood cabinets, laminate countertops, beige backsplash, stone slab backsplash, stainless steel appliances, an island and an undermount sink
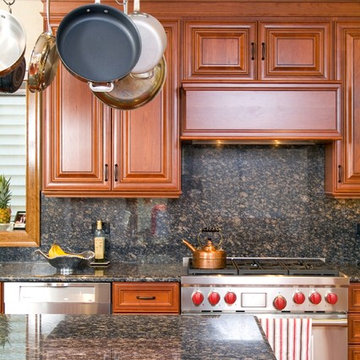
Dan Kullman, Bitterjester
Example of a large classic l-shaped light wood floor eat-in kitchen design in Chicago with raised-panel cabinets, medium tone wood cabinets, laminate countertops, brown backsplash, stone slab backsplash, stainless steel appliances and an island
Example of a large classic l-shaped light wood floor eat-in kitchen design in Chicago with raised-panel cabinets, medium tone wood cabinets, laminate countertops, brown backsplash, stone slab backsplash, stainless steel appliances and an island
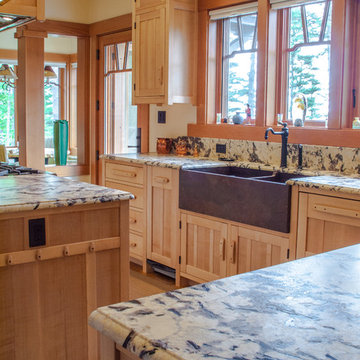
Dominic Paul Mercadante | Architecture
Omni Construction General Contractor
Splendor Granite with Brushed/Antique finish. Cabernet Brown Quartzite Farmhouse Sink
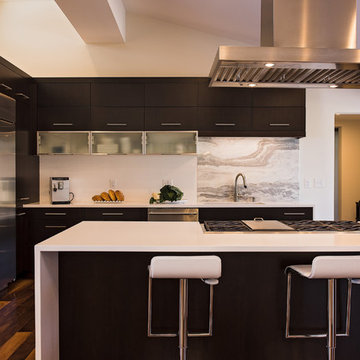
A 14-foot friendship island was constructed to entertain and serve as a casual dining surface. This room serves as the center of the home from which all symmetry flows. Seating by Tomlinson and Calvin Klein
Photographer: Freeman Fotographics, High Point, NC
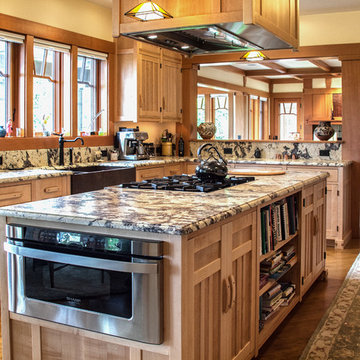
Dominic Paul Mercadante | Architecture
Omni Construction General Contractor
Brushed Splendor Granite with Dupont Edge profile. Cabernet Brown Quartzite Farm Sink.
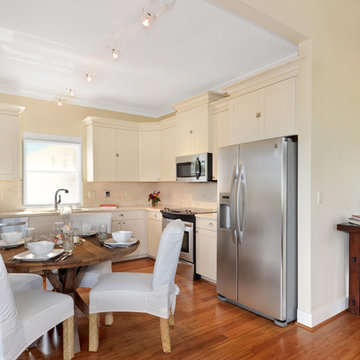
Example of a mid-sized island style l-shaped medium tone wood floor and brown floor eat-in kitchen design in Hawaii with an undermount sink, shaker cabinets, white cabinets, laminate countertops, beige backsplash, stone slab backsplash, stainless steel appliances and no island

Wrapped in a contemporary shell, this house features custom Cherrywood cabinets with blue granite countertops throughout the kitchen to connect its coastal environment.
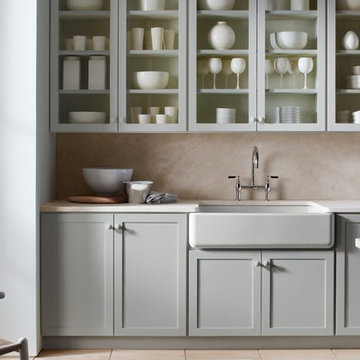
Example of a mid-sized trendy l-shaped ceramic tile and beige floor enclosed kitchen design in Albuquerque with a farmhouse sink, shaker cabinets, gray cabinets, laminate countertops, beige backsplash, stone slab backsplash and an island
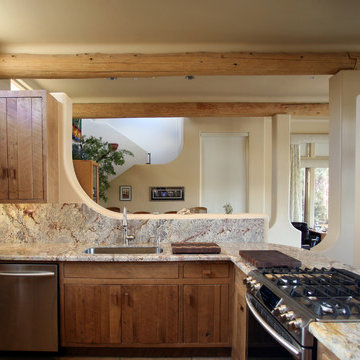
A talented finish carpenter salvaged the beautiful cabinet wood and reused parts and pieces to make the reconfiguration appear seamless and fit the Southwest style of the room.
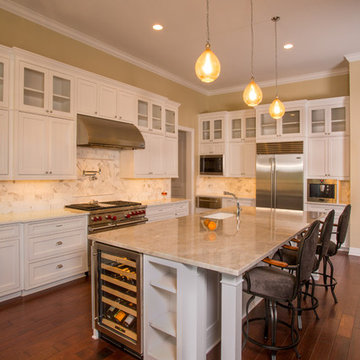
Photo: Vernon Wentz
Inspiration for a large transitional single-wall dark wood floor eat-in kitchen remodel in Austin with a drop-in sink, shaker cabinets, white cabinets, laminate countertops, white backsplash, stone slab backsplash, stainless steel appliances and an island
Inspiration for a large transitional single-wall dark wood floor eat-in kitchen remodel in Austin with a drop-in sink, shaker cabinets, white cabinets, laminate countertops, white backsplash, stone slab backsplash, stainless steel appliances and an island
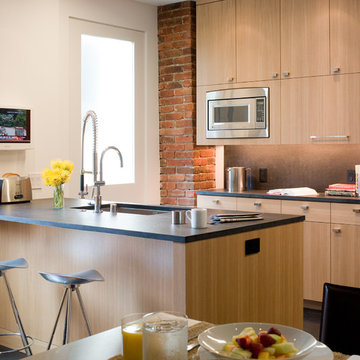
While keeping the exterior intact, this 815 square foot freestanding, Edwardian home was gutted and re-framed by Michael Merrill Design Studio to accommodate a clean, crisp, ultramodern design. Small and compact, the new layout widened the existing gallery while also making the residence's only closet more efficient and accessible. Barn doors help to accentuate the height of the residence's ceiling. The bathroom's entry was moved from the kitchen to the gallery. The details help to make the bathroom, which is just over 50 square feet, feel quite spacious. Lastly, custom cabinetry in the chef's kitchen maximizes storage while providing a clean, contemporary feeling. (2006-2008)
Photos © John Sutton Photography
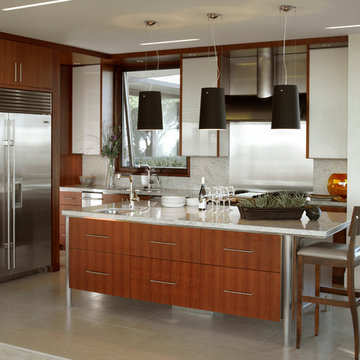
David Duncan Livingston
Mid-sized trendy l-shaped marble floor eat-in kitchen photo in San Francisco with a double-bowl sink, flat-panel cabinets, medium tone wood cabinets, laminate countertops, gray backsplash, stone slab backsplash, stainless steel appliances and an island
Mid-sized trendy l-shaped marble floor eat-in kitchen photo in San Francisco with a double-bowl sink, flat-panel cabinets, medium tone wood cabinets, laminate countertops, gray backsplash, stone slab backsplash, stainless steel appliances and an island
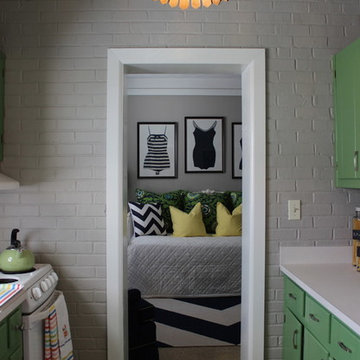
This feminine apartment was designed for a young woman just starting out who wanted a space that was fun, lively, and practical! The nautical theme was inspired by the vintage swim suit prints.
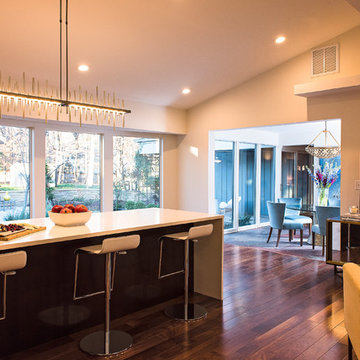
A 14-foot friendship island was constructed to entertain and serve as a casual dining surface. This room serves as the center of the home from which all symmetry flows. Seating by Tomlinson and Calvin Klein
Photographer: Freeman Fotographics, High Point, NC
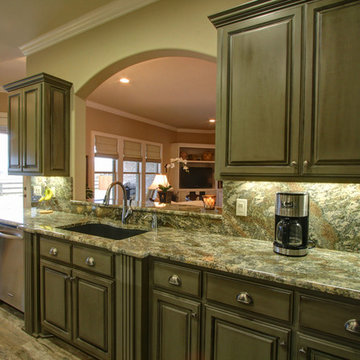
Mid-sized transitional u-shaped medium tone wood floor and brown floor kitchen photo in Miami with an undermount sink, raised-panel cabinets, brown cabinets, laminate countertops, multicolored backsplash, stone slab backsplash, stainless steel appliances, an island and multicolored countertops
Kitchen with Laminate Countertops and Stone Slab Backsplash Ideas
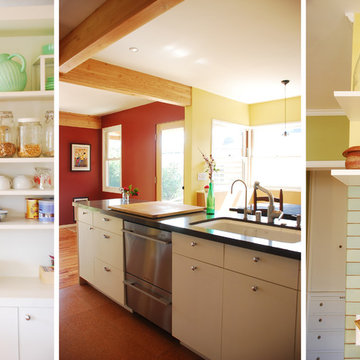
bo sundius
Inspiration for a modern l-shaped eat-in kitchen remodel in Los Angeles with an undermount sink, flat-panel cabinets, white cabinets, laminate countertops, gray backsplash, stone slab backsplash and stainless steel appliances
Inspiration for a modern l-shaped eat-in kitchen remodel in Los Angeles with an undermount sink, flat-panel cabinets, white cabinets, laminate countertops, gray backsplash, stone slab backsplash and stainless steel appliances
1





