Kitchen with Soapstone Countertops and Stone Slab Backsplash Ideas
Refine by:
Budget
Sort by:Popular Today
1 - 20 of 1,373 photos
Item 1 of 3

This craftsman kitchen borrows natural elements from architect and design icon, Frank Lloyd Wright. A slate backsplash, soapstone counters, and wood cabinetry is a perfect throwback to midcentury design.
What ties this kitchen to present day design are elements such as stainless steel appliances and smart and hidden storage. This kitchen takes advantage of every nook and cranny to provide extra storage for pantry items and cookware.

Example of a mid-sized cottage light wood floor kitchen design in New York with a farmhouse sink, yellow cabinets, soapstone countertops, black backsplash, stone slab backsplash, stainless steel appliances, an island, black countertops and beaded inset cabinets

Central kitchen with slate sink, and breakfast nook.
Photo by John W. Hession
Example of a large arts and crafts single-wall slate floor eat-in kitchen design in Portland Maine with an undermount sink, recessed-panel cabinets, medium tone wood cabinets, soapstone countertops, black backsplash, stone slab backsplash, stainless steel appliances and an island
Example of a large arts and crafts single-wall slate floor eat-in kitchen design in Portland Maine with an undermount sink, recessed-panel cabinets, medium tone wood cabinets, soapstone countertops, black backsplash, stone slab backsplash, stainless steel appliances and an island
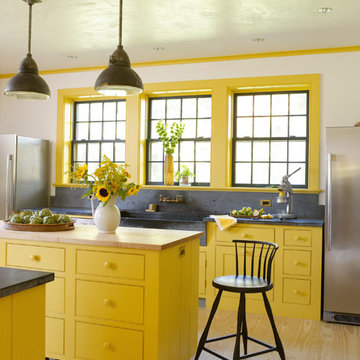
Example of a farmhouse kitchen design in New York with a farmhouse sink, beaded inset cabinets, yellow cabinets, soapstone countertops, gray backsplash, stone slab backsplash and stainless steel appliances

Painted White Reclaimed Wood wall paneling clads this guest space. In the kitchen, a reclaimed wood feature wall and floating reclaimed wood shelves were re-milled from wood pulled and re-used from the original structure. The open joists on the painted white ceiling give a feeling of extra head space and the natural wood textures provide warmth.

Inspiration for a small cottage l-shaped laminate floor and brown floor enclosed kitchen remodel in Philadelphia with a farmhouse sink, shaker cabinets, green cabinets, soapstone countertops, black backsplash, stone slab backsplash, stainless steel appliances, an island and black countertops
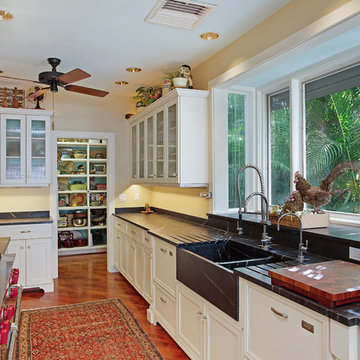
Ryan Gamma www.RyanGammaPhotography.com
Example of a mid-sized classic galley medium tone wood floor eat-in kitchen design in Tampa with a farmhouse sink, recessed-panel cabinets, white cabinets, soapstone countertops, beige backsplash, stone slab backsplash, stainless steel appliances and an island
Example of a mid-sized classic galley medium tone wood floor eat-in kitchen design in Tampa with a farmhouse sink, recessed-panel cabinets, white cabinets, soapstone countertops, beige backsplash, stone slab backsplash, stainless steel appliances and an island
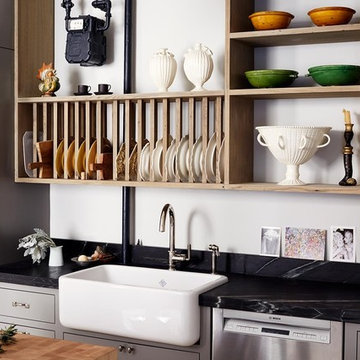
Custom chestnut open shelving with drying rack in Kitchen. With custom shaker cabinetry, farmhouse sink, and soapstone counters.
Architectural photography by Bob Martus

First floor of In-Law apartment with Private Living Room, Kitchen and Bedroom Suite.
Example of a small cottage u-shaped medium tone wood floor and brown floor open concept kitchen design in Chicago with an undermount sink, beaded inset cabinets, white cabinets, soapstone countertops, gray backsplash, stone slab backsplash, stainless steel appliances, a peninsula and gray countertops
Example of a small cottage u-shaped medium tone wood floor and brown floor open concept kitchen design in Chicago with an undermount sink, beaded inset cabinets, white cabinets, soapstone countertops, gray backsplash, stone slab backsplash, stainless steel appliances, a peninsula and gray countertops

Huge mountain style u-shaped medium tone wood floor open concept kitchen photo in New York with a drop-in sink, recessed-panel cabinets, medium tone wood cabinets, soapstone countertops, white backsplash, stone slab backsplash, stainless steel appliances and an island
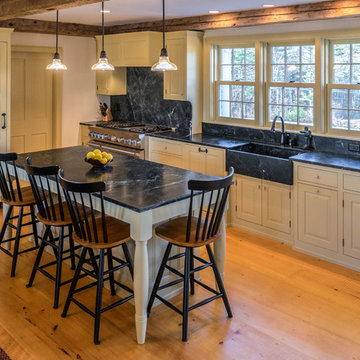
Morse & Doak Builders, Kennebec Company Cabinetry, Joseph Corrado Photography
Inspiration for a large farmhouse single-wall light wood floor eat-in kitchen remodel in Portland Maine with a farmhouse sink, recessed-panel cabinets, white cabinets, soapstone countertops, stone slab backsplash, stainless steel appliances and an island
Inspiration for a large farmhouse single-wall light wood floor eat-in kitchen remodel in Portland Maine with a farmhouse sink, recessed-panel cabinets, white cabinets, soapstone countertops, stone slab backsplash, stainless steel appliances and an island
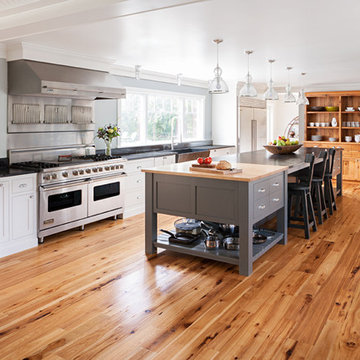
Ralph W. Sockman once said – “The larger the island of knowledge, the longer the shoreline of wonder”.
We’re pretty sure this also applies to kitchen islands, in particular the 12 foot island at one of our favorite kitchens in North Hampton New Hampshire. This home was part of the 2014 Portsmouth NH Kitchen Tour and was the talk of the tour - primarily due to the vast kitchen island.
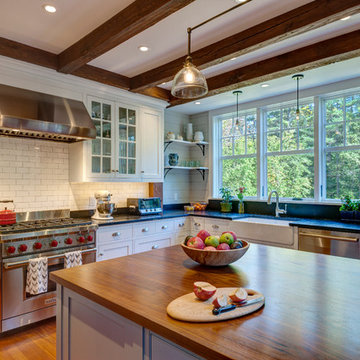
Greg Hubbard Photography
Eat-in kitchen - mid-sized traditional u-shaped medium tone wood floor eat-in kitchen idea in Burlington with a farmhouse sink, recessed-panel cabinets, white cabinets, soapstone countertops, stone slab backsplash, stainless steel appliances and an island
Eat-in kitchen - mid-sized traditional u-shaped medium tone wood floor eat-in kitchen idea in Burlington with a farmhouse sink, recessed-panel cabinets, white cabinets, soapstone countertops, stone slab backsplash, stainless steel appliances and an island

Large trendy u-shaped light wood floor and beige floor eat-in kitchen photo in Denver with a double-bowl sink, flat-panel cabinets, black cabinets, soapstone countertops, white backsplash, stone slab backsplash, paneled appliances, an island and black countertops
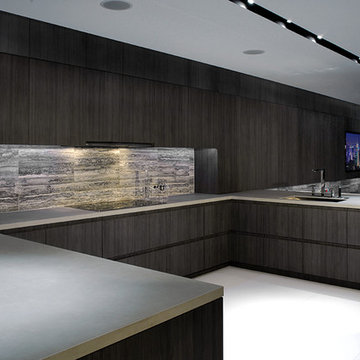
John Stillman
Inspiration for a modern u-shaped eat-in kitchen remodel in Miami with a drop-in sink, flat-panel cabinets, gray cabinets, soapstone countertops, gray backsplash and stone slab backsplash
Inspiration for a modern u-shaped eat-in kitchen remodel in Miami with a drop-in sink, flat-panel cabinets, gray cabinets, soapstone countertops, gray backsplash and stone slab backsplash
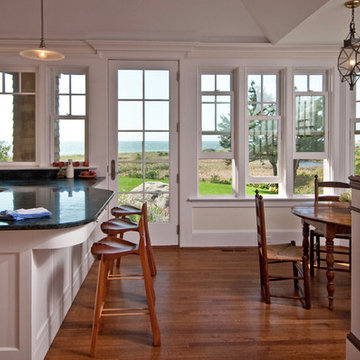
Kindra Clineff
Kitchen - coastal medium tone wood floor kitchen idea in Providence with an undermount sink, raised-panel cabinets, white cabinets, soapstone countertops, black backsplash, stone slab backsplash, stainless steel appliances and an island
Kitchen - coastal medium tone wood floor kitchen idea in Providence with an undermount sink, raised-panel cabinets, white cabinets, soapstone countertops, black backsplash, stone slab backsplash, stainless steel appliances and an island
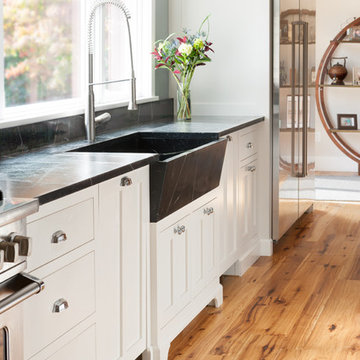
Maple perimeter cabinetry painted a classic white is topped with Barroca soapstone, which is oiled to a matte black with thin white veining that complements the white cabinets perfectly. The fittingly large slant front farm sink is also made from Barroca soapstone.
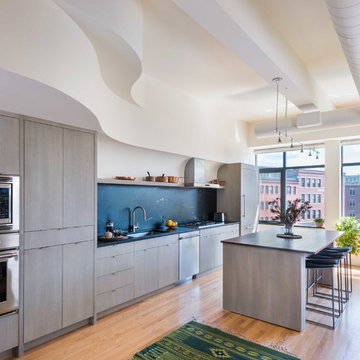
Nat Rea Photography
Inspiration for a mid-sized eclectic single-wall light wood floor open concept kitchen remodel in Boston with an undermount sink, flat-panel cabinets, light wood cabinets, soapstone countertops, black backsplash, stone slab backsplash, paneled appliances and an island
Inspiration for a mid-sized eclectic single-wall light wood floor open concept kitchen remodel in Boston with an undermount sink, flat-panel cabinets, light wood cabinets, soapstone countertops, black backsplash, stone slab backsplash, paneled appliances and an island
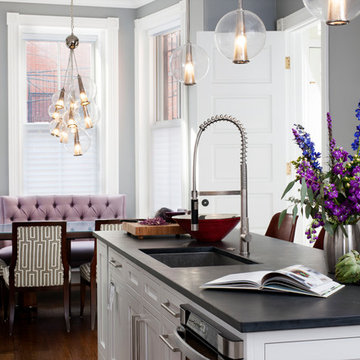
Stacy Zarin Goldberg
Inspiration for a large transitional galley dark wood floor eat-in kitchen remodel in DC Metro with shaker cabinets, white cabinets, soapstone countertops, white backsplash, stone slab backsplash, an island, a single-bowl sink and stainless steel appliances
Inspiration for a large transitional galley dark wood floor eat-in kitchen remodel in DC Metro with shaker cabinets, white cabinets, soapstone countertops, white backsplash, stone slab backsplash, an island, a single-bowl sink and stainless steel appliances
Kitchen with Soapstone Countertops and Stone Slab Backsplash Ideas
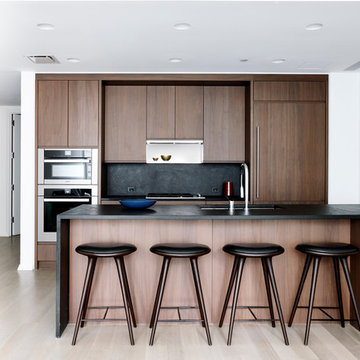
Inspiration for a mid-sized contemporary galley light wood floor and beige floor open concept kitchen remodel in Denver with flat-panel cabinets, medium tone wood cabinets, soapstone countertops, beige backsplash, stone slab backsplash, stainless steel appliances, an island, an undermount sink and black countertops
1





