Kitchen with Stone Tile Backsplash and Brown Countertops Ideas
Refine by:
Budget
Sort by:Popular Today
1 - 20 of 1,009 photos

Before we redesigned this kitchen, there was not even a window to look out at the view of the lovely back yard! We made sure to add that window, topped with a soft valance to add color. We selected all of the finishes in this kitchen to suit our homeowners' taste as well. The table is part of a built-in banquette we designed for family meals, complete with soft cushions and cheerful pillows.
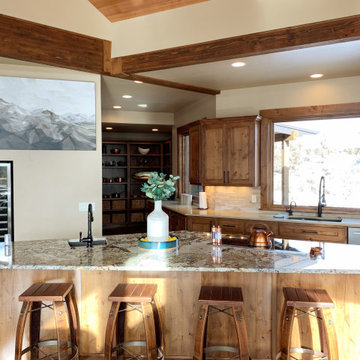
The expansive chefs kitchen. Notice the barstools made from salvaged wine barrels and the full-size wine fridge which was a must for the client.
Inspiration for a large rustic u-shaped dark wood floor and brown floor open concept kitchen remodel in Other with an undermount sink, recessed-panel cabinets, brown cabinets, granite countertops, beige backsplash, stone tile backsplash, stainless steel appliances, an island and brown countertops
Inspiration for a large rustic u-shaped dark wood floor and brown floor open concept kitchen remodel in Other with an undermount sink, recessed-panel cabinets, brown cabinets, granite countertops, beige backsplash, stone tile backsplash, stainless steel appliances, an island and brown countertops
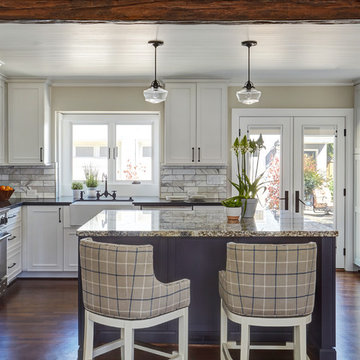
This old home is in a trendy part of town and needed a kitchen to match its stylish owners and surrounding. For this space, we opted to focus on materials and finishes as the “look at me” items such as the custom vent hood surround, the island countertop, and the bead board ceiling. Mixing textures and colors also helps add dimension making it feel like it’s both “new” and true to the era of the home.
Photos By: Michael Kaskel Photography

Example of a small trendy l-shaped concrete floor, gray floor and vaulted ceiling eat-in kitchen design in Denver with a farmhouse sink, shaker cabinets, white cabinets, wood countertops, white backsplash, stone tile backsplash, stainless steel appliances, an island and brown countertops
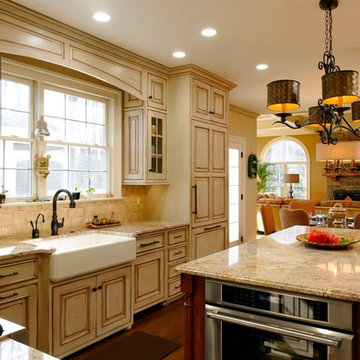
Bob Narod Photography
Eat-in kitchen - mid-sized traditional u-shaped medium tone wood floor and brown floor eat-in kitchen idea in DC Metro with a farmhouse sink, beaded inset cabinets, distressed cabinets, granite countertops, beige backsplash, stone tile backsplash, paneled appliances, an island and brown countertops
Eat-in kitchen - mid-sized traditional u-shaped medium tone wood floor and brown floor eat-in kitchen idea in DC Metro with a farmhouse sink, beaded inset cabinets, distressed cabinets, granite countertops, beige backsplash, stone tile backsplash, paneled appliances, an island and brown countertops
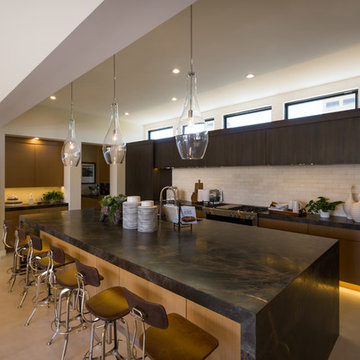
Inspiration for a large modern beige floor open concept kitchen remodel in Phoenix with an undermount sink, flat-panel cabinets, dark wood cabinets, beige backsplash, stone tile backsplash, paneled appliances, an island and brown countertops
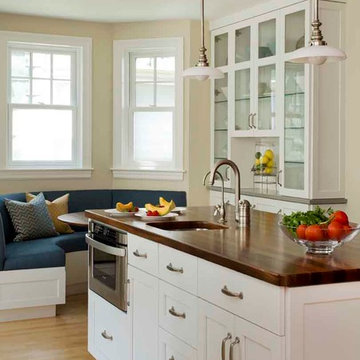
We "flipped" the layout of this kitchen resulting in a much more functional space. We removed an oddly-placed pantry and a less-than-comfortable window bench to reposition the primary sink and working kitchen to overlook the rear garden. The new space is now open to the adjacent living room and provides for a gracefully curved breakfast banquette or counter seating at the island. The traffic flow for family or guests is now kept at-bay from the primary cooking activities. Yet, all comfortably connected.
Eric Roth Photography
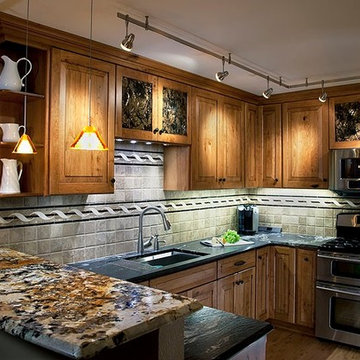
Open concept kitchen - mid-sized craftsman u-shaped medium tone wood floor and brown floor open concept kitchen idea in Denver with an undermount sink, raised-panel cabinets, medium tone wood cabinets, granite countertops, beige backsplash, stone tile backsplash, stainless steel appliances, a peninsula and brown countertops
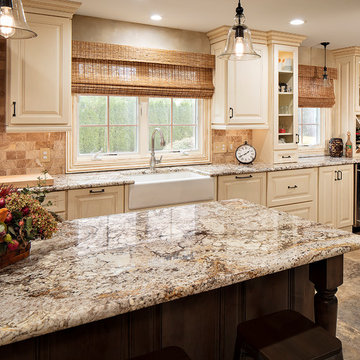
The custom island in this kitchen ties into the kitchen theme by using match warm earth tones in the backsplash tiles.
Inspiration for a large timeless u-shaped ceramic tile and brown floor kitchen remodel in New York with a farmhouse sink, raised-panel cabinets, beige cabinets, granite countertops, brown backsplash, stone tile backsplash, stainless steel appliances, an island and brown countertops
Inspiration for a large timeless u-shaped ceramic tile and brown floor kitchen remodel in New York with a farmhouse sink, raised-panel cabinets, beige cabinets, granite countertops, brown backsplash, stone tile backsplash, stainless steel appliances, an island and brown countertops
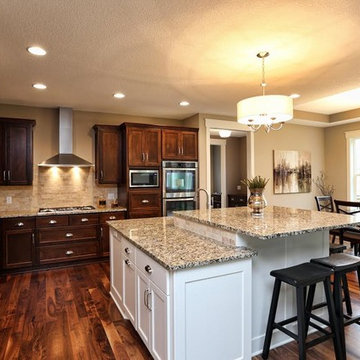
Mid-sized elegant l-shaped medium tone wood floor and brown floor eat-in kitchen photo in Minneapolis with shaker cabinets, medium tone wood cabinets, granite countertops, beige backsplash, stone tile backsplash, stainless steel appliances, an island and brown countertops
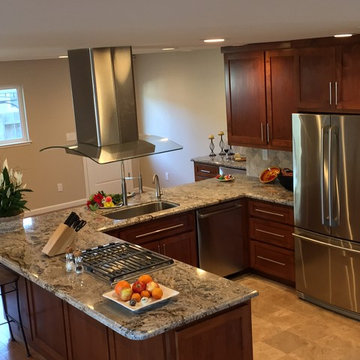
Open concept kitchen - mid-sized traditional u-shaped ceramic tile and brown floor open concept kitchen idea in San Francisco with an undermount sink, shaker cabinets, medium tone wood cabinets, granite countertops, beige backsplash, stone tile backsplash, stainless steel appliances, a peninsula and brown countertops
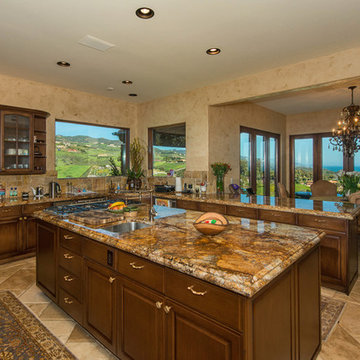
Enclosed kitchen - mid-sized mediterranean u-shaped ceramic tile and brown floor enclosed kitchen idea in Los Angeles with a double-bowl sink, raised-panel cabinets, dark wood cabinets, granite countertops, multicolored backsplash, stone tile backsplash, stainless steel appliances, two islands and brown countertops
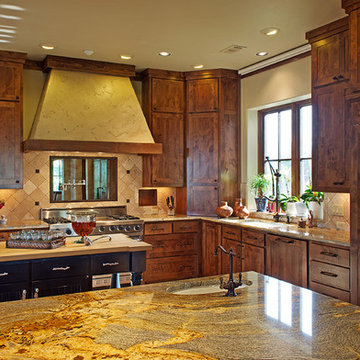
Sara Donaldson Photograph
Inspiration for a mid-sized timeless l-shaped enclosed kitchen remodel in Dallas with a farmhouse sink, dark wood cabinets, marble countertops, beige backsplash, stone tile backsplash, stainless steel appliances, two islands, shaker cabinets and brown countertops
Inspiration for a mid-sized timeless l-shaped enclosed kitchen remodel in Dallas with a farmhouse sink, dark wood cabinets, marble countertops, beige backsplash, stone tile backsplash, stainless steel appliances, two islands, shaker cabinets and brown countertops
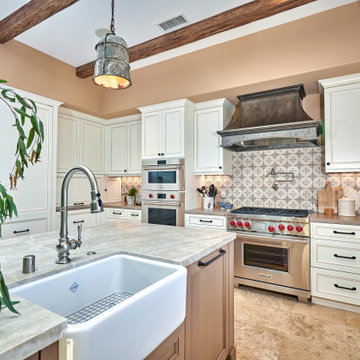
The biggest challenge in the designing the space was coordinating all of the materials to work within the kitchen as well as within the rest of the house. Top three notable/custom/unique features. Three notable features include the open sky light with shiplap and rustic pendants. The rustic wood beams and the custom metal hood. We paired the custom metal hood with Subzero Wolf professional cooking appliances. There are 2 farm sinks in this kitchen to fit all their cooking and prepping needs. Lots of detail throughout the space.
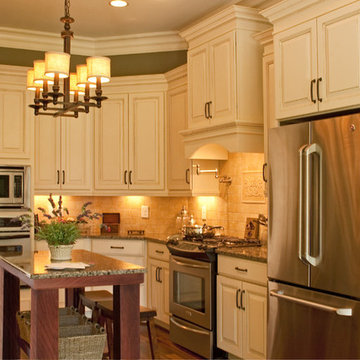
Mid-sized elegant l-shaped dark wood floor and brown floor enclosed kitchen photo in Other with raised-panel cabinets, white cabinets, granite countertops, beige backsplash, stone tile backsplash, an island, stainless steel appliances and brown countertops
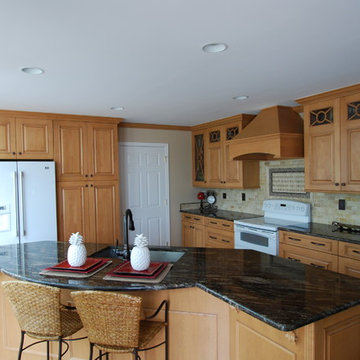
The kitchen remodel was part of a much larger addition project. The homeowner who was also the architect had a vision of the kitchen being the hub between the living room and dining room. We positioned the island to allow for traffic flow between the two rooms and provide seating for their two young children. The wall cabinets have a "X" mullion with seedy glass behind.
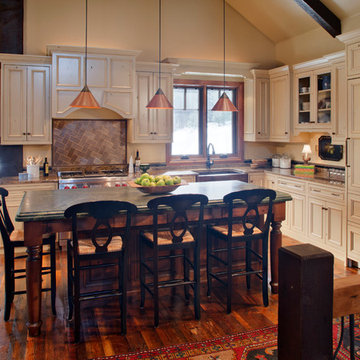
Chipper Hatter
Example of a mid-sized classic l-shaped medium tone wood floor and brown floor open concept kitchen design in Denver with a farmhouse sink, recessed-panel cabinets, beige cabinets, stainless steel appliances, an island, granite countertops, brown backsplash, stone tile backsplash and brown countertops
Example of a mid-sized classic l-shaped medium tone wood floor and brown floor open concept kitchen design in Denver with a farmhouse sink, recessed-panel cabinets, beige cabinets, stainless steel appliances, an island, granite countertops, brown backsplash, stone tile backsplash and brown countertops
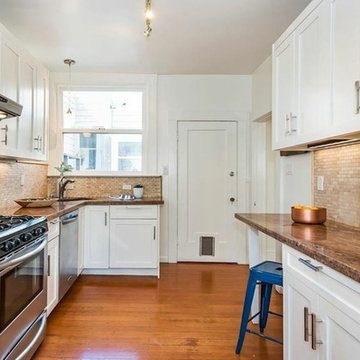
Example of a mid-sized transitional l-shaped medium tone wood floor and brown floor enclosed kitchen design in Los Angeles with an undermount sink, shaker cabinets, white cabinets, granite countertops, brown backsplash, stone tile backsplash, stainless steel appliances, no island and brown countertops
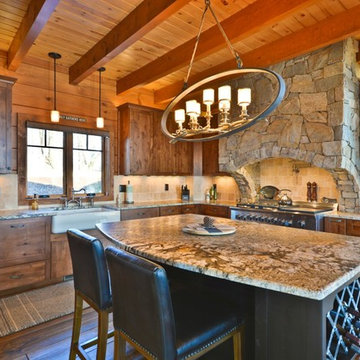
Mike Maloney
Eat-in kitchen - mid-sized rustic u-shaped medium tone wood floor and brown floor eat-in kitchen idea in Other with a farmhouse sink, medium tone wood cabinets, granite countertops, beige backsplash, stone tile backsplash, stainless steel appliances, an island, shaker cabinets and brown countertops
Eat-in kitchen - mid-sized rustic u-shaped medium tone wood floor and brown floor eat-in kitchen idea in Other with a farmhouse sink, medium tone wood cabinets, granite countertops, beige backsplash, stone tile backsplash, stainless steel appliances, an island, shaker cabinets and brown countertops
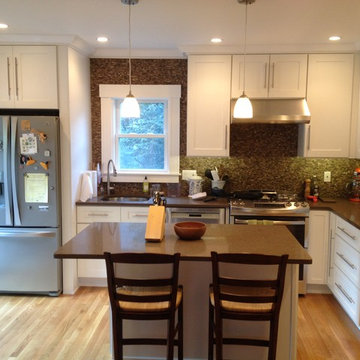
Dennis Molla
Inspiration for a mid-sized timeless l-shaped light wood floor and beige floor eat-in kitchen remodel in Boston with an undermount sink, shaker cabinets, white cabinets, solid surface countertops, brown backsplash, stone tile backsplash, stainless steel appliances, an island and brown countertops
Inspiration for a mid-sized timeless l-shaped light wood floor and beige floor eat-in kitchen remodel in Boston with an undermount sink, shaker cabinets, white cabinets, solid surface countertops, brown backsplash, stone tile backsplash, stainless steel appliances, an island and brown countertops
Kitchen with Stone Tile Backsplash and Brown Countertops Ideas
1





