Kitchen with Subway Tile Backsplash Ideas
Refine by:
Budget
Sort by:Popular Today
1 - 20 of 437 photos
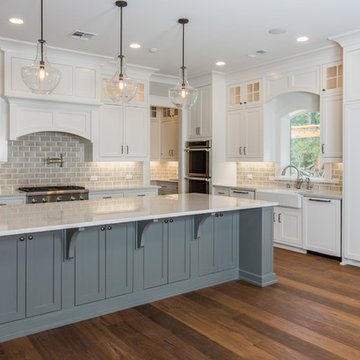
Larry Field Photography
Example of a large transitional l-shaped medium tone wood floor open concept kitchen design in Houston with a farmhouse sink, shaker cabinets, white cabinets, quartz countertops, gray backsplash, subway tile backsplash, paneled appliances and an island
Example of a large transitional l-shaped medium tone wood floor open concept kitchen design in Houston with a farmhouse sink, shaker cabinets, white cabinets, quartz countertops, gray backsplash, subway tile backsplash, paneled appliances and an island
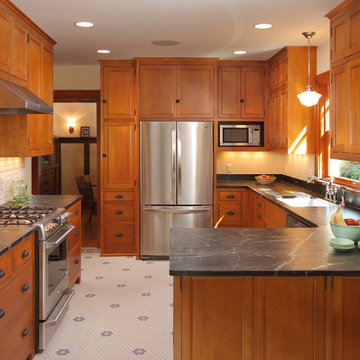
Incorporated charming, original cabinetry with the new design and custom cabinets in this inviting, vintage inspired kitchen.
Kitchen - craftsman u-shaped kitchen idea in Minneapolis with recessed-panel cabinets, soapstone countertops, medium tone wood cabinets, white backsplash, subway tile backsplash and stainless steel appliances
Kitchen - craftsman u-shaped kitchen idea in Minneapolis with recessed-panel cabinets, soapstone countertops, medium tone wood cabinets, white backsplash, subway tile backsplash and stainless steel appliances
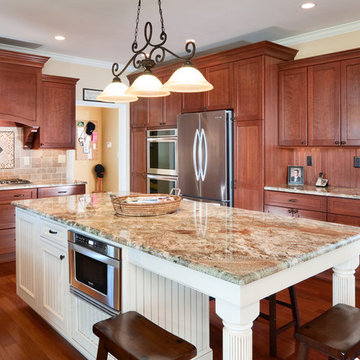
We found the space we needed to expand the kitchen footprint by relocating a powder room. This extra floor space enabled us to add this extra large, granite topped island with seating for 4-6. We relocated the refrigerator and double oven along the wall where the powder room and a pantry closet were formerly situated. To compensate for the lost storage closet, we flanked the appliances with ample semi-custom cabinetry to provide plenty of storage for pots, pans, spices and other non-perishables.
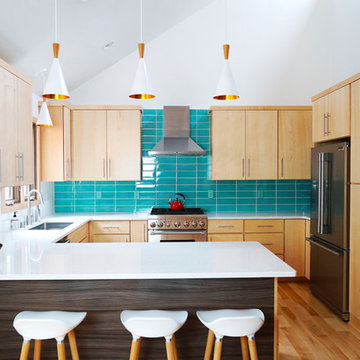
Marlena Cavanaugh
Eat-in kitchen - mid-sized 1960s light wood floor eat-in kitchen idea in Other with a drop-in sink, flat-panel cabinets, medium tone wood cabinets, quartz countertops, blue backsplash, stainless steel appliances, a peninsula, white countertops and subway tile backsplash
Eat-in kitchen - mid-sized 1960s light wood floor eat-in kitchen idea in Other with a drop-in sink, flat-panel cabinets, medium tone wood cabinets, quartz countertops, blue backsplash, stainless steel appliances, a peninsula, white countertops and subway tile backsplash
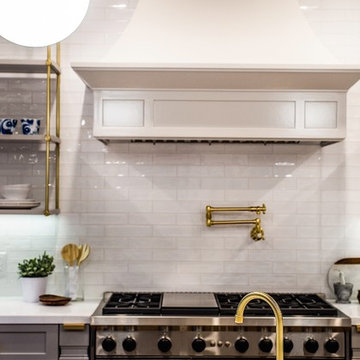
Cabinet paint color - Gray Huskie by Benjamin Moore
Floors - French Oak from California Classics, Mediterranean Collection
Pendants - Circa Lighting
Suspended Shelves - Brandino www.brandinobrass.com
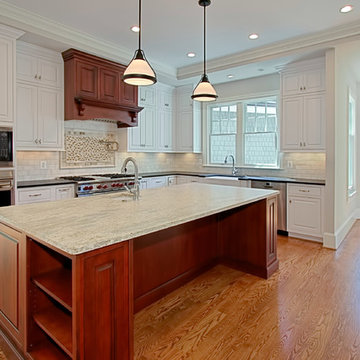
Tradition Homes
Mid-sized elegant l-shaped medium tone wood floor and brown floor kitchen photo in DC Metro with a farmhouse sink, white cabinets, white backsplash, subway tile backsplash, stainless steel appliances and an island
Mid-sized elegant l-shaped medium tone wood floor and brown floor kitchen photo in DC Metro with a farmhouse sink, white cabinets, white backsplash, subway tile backsplash, stainless steel appliances and an island
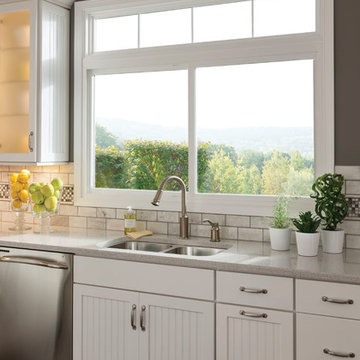
Available in a wide range of colors and decorative options, Window World’s sliding windows are a smart complement for any room.
Example of a classic dark wood floor kitchen design in Other with an undermount sink, white cabinets, gray backsplash, subway tile backsplash and stainless steel appliances
Example of a classic dark wood floor kitchen design in Other with an undermount sink, white cabinets, gray backsplash, subway tile backsplash and stainless steel appliances
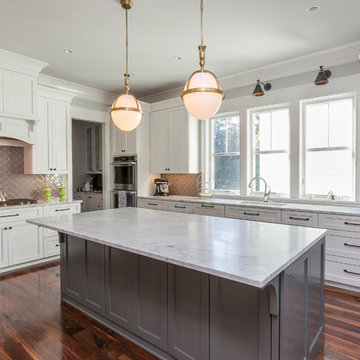
Photograph by Patrick Brickman
/// Architect: Cobb Architects / Builder: Structures Building Company Cabinetry: Sullivan Custom Cabinets /// Questions? Call
Sullivan Custom Cabinets at (843) 554-5880 or visit sullivancustomcabinets.com.
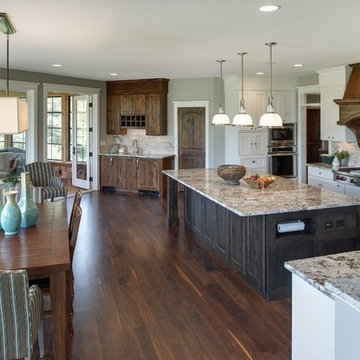
Spacecrafting
Example of a huge classic u-shaped dark wood floor eat-in kitchen design in Minneapolis with an undermount sink, raised-panel cabinets, white cabinets, granite countertops, gray backsplash, subway tile backsplash, stainless steel appliances and an island
Example of a huge classic u-shaped dark wood floor eat-in kitchen design in Minneapolis with an undermount sink, raised-panel cabinets, white cabinets, granite countertops, gray backsplash, subway tile backsplash, stainless steel appliances and an island
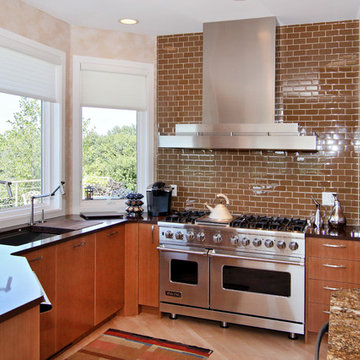
Design by Lisa Ball
Photo by Brandon Rowell
Example of a transitional l-shaped light wood floor open concept kitchen design in Minneapolis with an undermount sink, flat-panel cabinets, medium tone wood cabinets, brown backsplash, subway tile backsplash, stainless steel appliances, granite countertops and an island
Example of a transitional l-shaped light wood floor open concept kitchen design in Minneapolis with an undermount sink, flat-panel cabinets, medium tone wood cabinets, brown backsplash, subway tile backsplash, stainless steel appliances, granite countertops and an island
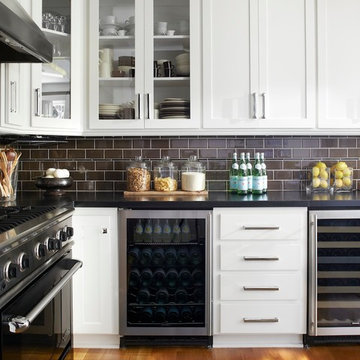
URRUTIA DESIGN
Photography by Matt Sartain
Inspiration for a timeless u-shaped eat-in kitchen remodel in San Francisco with shaker cabinets, white cabinets, granite countertops, brown backsplash, subway tile backsplash, an undermount sink and stainless steel appliances
Inspiration for a timeless u-shaped eat-in kitchen remodel in San Francisco with shaker cabinets, white cabinets, granite countertops, brown backsplash, subway tile backsplash, an undermount sink and stainless steel appliances
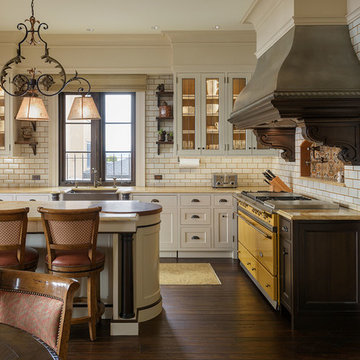
Kitchen - traditional dark wood floor and brown floor kitchen idea in Seattle with shaker cabinets, white cabinets, white backsplash, subway tile backsplash and an island
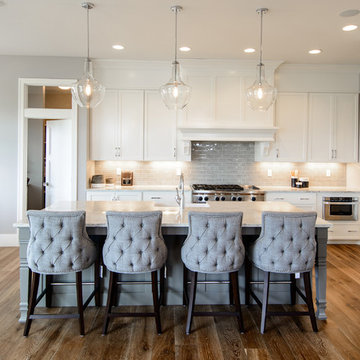
Example of a mid-sized transitional l-shaped medium tone wood floor and brown floor open concept kitchen design in Other with a farmhouse sink, shaker cabinets, white cabinets, quartz countertops, gray backsplash, subway tile backsplash, stainless steel appliances and an island
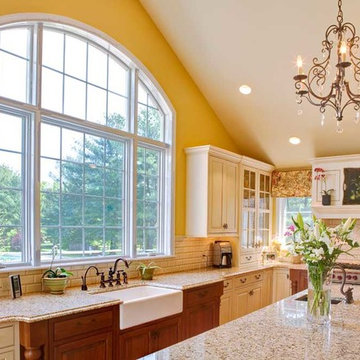
An angled view accentuates the kitchen island, which features a smaller second sink and faucet.
Large elegant galley light wood floor and beige floor open concept kitchen photo in Philadelphia with a farmhouse sink, raised-panel cabinets, white cabinets, granite countertops, white backsplash, subway tile backsplash, stainless steel appliances and two islands
Large elegant galley light wood floor and beige floor open concept kitchen photo in Philadelphia with a farmhouse sink, raised-panel cabinets, white cabinets, granite countertops, white backsplash, subway tile backsplash, stainless steel appliances and two islands
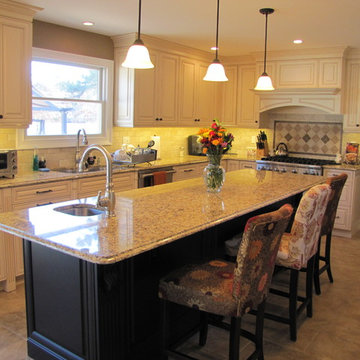
Personal kitchen remodel
Elegant l-shaped eat-in kitchen photo in New York with an undermount sink, raised-panel cabinets, white cabinets, granite countertops, beige backsplash, subway tile backsplash and stainless steel appliances
Elegant l-shaped eat-in kitchen photo in New York with an undermount sink, raised-panel cabinets, white cabinets, granite countertops, beige backsplash, subway tile backsplash and stainless steel appliances
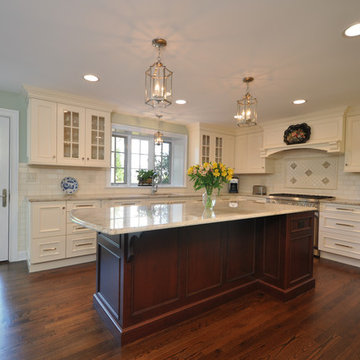
Large elegant l-shaped dark wood floor eat-in kitchen photo in New York with beaded inset cabinets, white cabinets, an island, an undermount sink, marble countertops, white backsplash, subway tile backsplash and stainless steel appliances
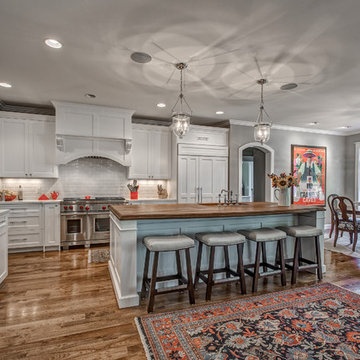
Inspiration for a timeless l-shaped dark wood floor and brown floor eat-in kitchen remodel in Denver with recessed-panel cabinets, white cabinets, white backsplash, subway tile backsplash, stainless steel appliances, an island and white countertops
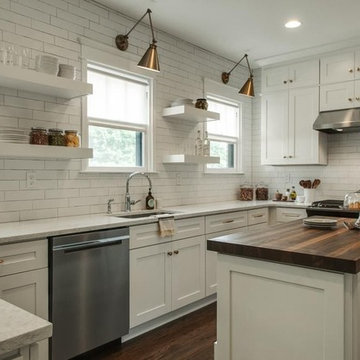
In Property Brothers: Buying and Selling, the Scott Brothers help homeowners sell their current home and buy a new one. In this episode, a Nashville family gave their home some smart upgrades to up their selling price and secure a new home with space for 3 growing boys. The home got some sleek upgrades and modern roller shades with soft draperies layered on top.
The home got some sleek upgrades and modern roller shades with soft draperies layered on top.
Featured Here: Blinds.com Signature Light Filtering Roller Shades in Linen Cream.
See more of this space: http://blnds.cm/2zDD1AY
Photo via Property Brothers.
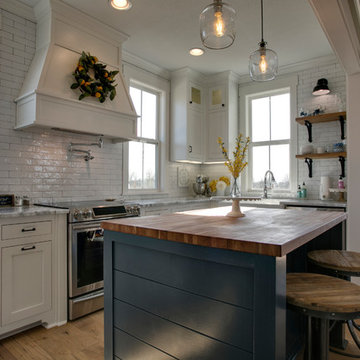
Example of a large country u-shaped medium tone wood floor and brown floor open concept kitchen design in Austin with a farmhouse sink, shaker cabinets, white cabinets, marble countertops, white backsplash, subway tile backsplash, stainless steel appliances and an island
Kitchen with Subway Tile Backsplash Ideas
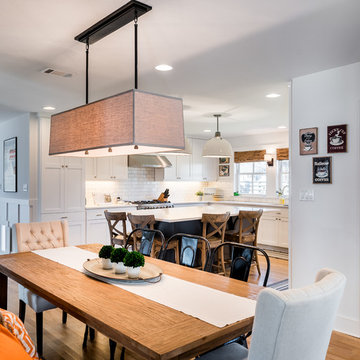
Remodel: J. Bryant Boyd, Design-Build
Photography: Carlos Barron Photography
Large transitional u-shaped medium tone wood floor eat-in kitchen photo in Austin with a double-bowl sink, recessed-panel cabinets, white cabinets, quartz countertops, white backsplash, subway tile backsplash, stainless steel appliances and an island
Large transitional u-shaped medium tone wood floor eat-in kitchen photo in Austin with a double-bowl sink, recessed-panel cabinets, white cabinets, quartz countertops, white backsplash, subway tile backsplash, stainless steel appliances and an island
1

