Kitchen with Terra-Cotta Backsplash Ideas
Refine by:
Budget
Sort by:Popular Today
161 - 180 of 4,446 photos
Item 1 of 2
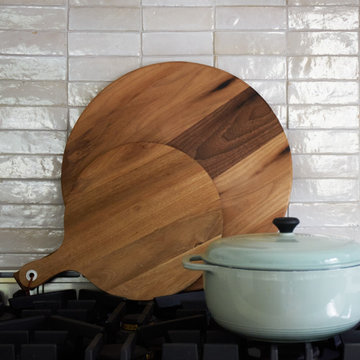
Stacked, hand-cut Moroccan Zellige Tile has been made almost the same way for centuries, yet feels so new and interesting.
Inspiration for a large transitional u-shaped medium tone wood floor and brown floor eat-in kitchen remodel in Chicago with a double-bowl sink, shaker cabinets, white cabinets, quartz countertops, white backsplash, terra-cotta backsplash, stainless steel appliances, an island and white countertops
Inspiration for a large transitional u-shaped medium tone wood floor and brown floor eat-in kitchen remodel in Chicago with a double-bowl sink, shaker cabinets, white cabinets, quartz countertops, white backsplash, terra-cotta backsplash, stainless steel appliances, an island and white countertops
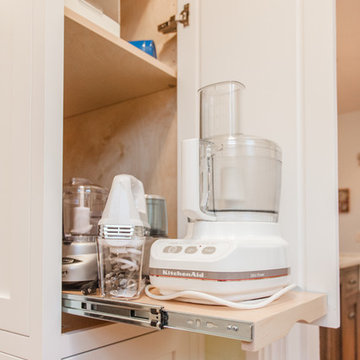
KCannon Photography
Large farmhouse u-shaped medium tone wood floor enclosed kitchen photo in Cincinnati with a farmhouse sink, shaker cabinets, white cabinets, granite countertops, yellow backsplash, terra-cotta backsplash, colored appliances and an island
Large farmhouse u-shaped medium tone wood floor enclosed kitchen photo in Cincinnati with a farmhouse sink, shaker cabinets, white cabinets, granite countertops, yellow backsplash, terra-cotta backsplash, colored appliances and an island
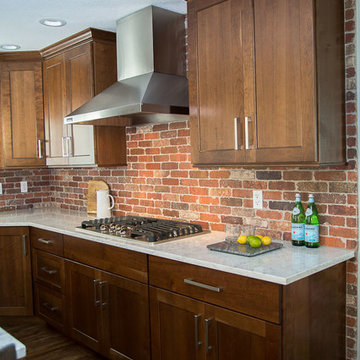
Inspiration for a large transitional l-shaped dark wood floor eat-in kitchen remodel in Denver with a farmhouse sink, shaker cabinets, dark wood cabinets, quartz countertops, red backsplash, terra-cotta backsplash, stainless steel appliances and an island
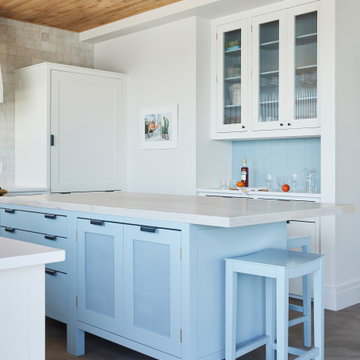
design by Jessica Gething Design
built by R2Q Construction
photos by Genevieve Garruppo
kitchen by Plain English
Beach style u-shaped concrete floor, gray floor and wood ceiling kitchen photo in New York with shaker cabinets, white backsplash, terra-cotta backsplash, an island and white countertops
Beach style u-shaped concrete floor, gray floor and wood ceiling kitchen photo in New York with shaker cabinets, white backsplash, terra-cotta backsplash, an island and white countertops
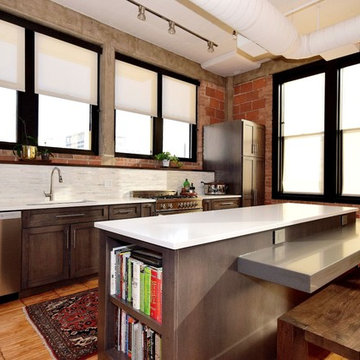
Gray stained, shaker style maple cabinets. Floating table height ledge on island.
Photographer: Luke Cebulak
Example of a large urban u-shaped medium tone wood floor and brown floor eat-in kitchen design in Chicago with a drop-in sink, recessed-panel cabinets, dark wood cabinets, granite countertops, white backsplash, terra-cotta backsplash, stainless steel appliances and an island
Example of a large urban u-shaped medium tone wood floor and brown floor eat-in kitchen design in Chicago with a drop-in sink, recessed-panel cabinets, dark wood cabinets, granite countertops, white backsplash, terra-cotta backsplash, stainless steel appliances and an island
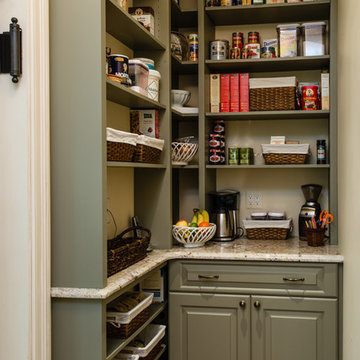
Cabinets:
Kitchen Encounters
Mid-sized elegant u-shaped medium tone wood floor eat-in kitchen photo in Baltimore with an undermount sink, beaded inset cabinets, white cabinets, granite countertops, beige backsplash, terra-cotta backsplash, paneled appliances and an island
Mid-sized elegant u-shaped medium tone wood floor eat-in kitchen photo in Baltimore with an undermount sink, beaded inset cabinets, white cabinets, granite countertops, beige backsplash, terra-cotta backsplash, paneled appliances and an island
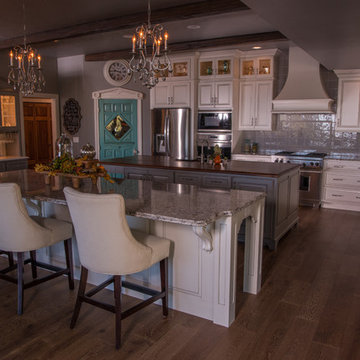
Johnny Sundby
Huge cottage chic galley dark wood floor eat-in kitchen photo in Other with a farmhouse sink, raised-panel cabinets, distressed cabinets, granite countertops, gray backsplash, terra-cotta backsplash, stainless steel appliances and two islands
Huge cottage chic galley dark wood floor eat-in kitchen photo in Other with a farmhouse sink, raised-panel cabinets, distressed cabinets, granite countertops, gray backsplash, terra-cotta backsplash, stainless steel appliances and two islands
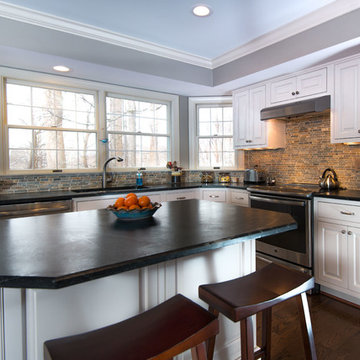
If you're like most people, you've probably spent a lot of time in a kitchen. Kitchens can be magical places, especially when they're built or remodeled properly. This kitchen boasts open spaces and lots of light. All of the windows in the space make the room feel expansive and bright. The dark soapstone countertops give a bit of necessary contrast to an otherwise very bright room. The island in the center of the kitchen breaks the space up nicely and allows for company in the kitchen. A multi-color terracotta tiled back splash and red oak hardwood floors give this kitchen just the touch of warmth that it needs to pull everything together!
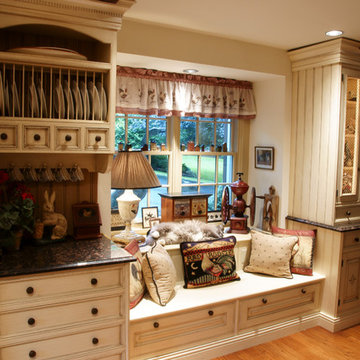
Bucks County farmhouse features raised panel, beaded inset cabinetry with a paint and glaze finish. Wolf rangetop compliments the stylish hearth which features pullout spices left and right. Dinnerware display right of the Sub-Zero is both attractive and functional. Peninsula offers seating for two and features an undermount cast iron second sink. Photo by Jerry Hankins
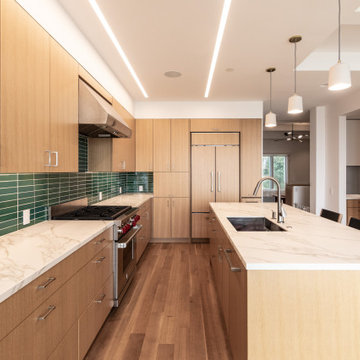
Open concept kitchen - mid-sized transitional l-shaped medium tone wood floor, brown floor and coffered ceiling open concept kitchen idea in San Francisco with flat-panel cabinets, medium tone wood cabinets, quartz countertops, green backsplash, terra-cotta backsplash, an island and white countertops
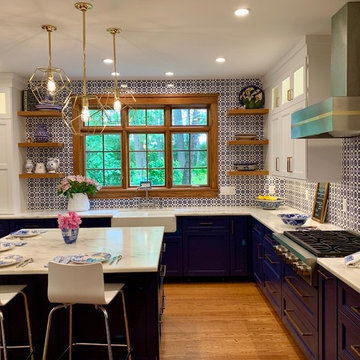
Geneva Cabinet Company, LLC., LAKE GENEVA, WI.,- kitchen remodel featuring blue and white cabinetry from Plato Woodwork and tile from Bella Tile and Stone. Custom cabinetry is painted with Benjamin Moore Arctic White Uppers and Moody Blue Bases. Hardware is from Schaub in a natural bronze finish
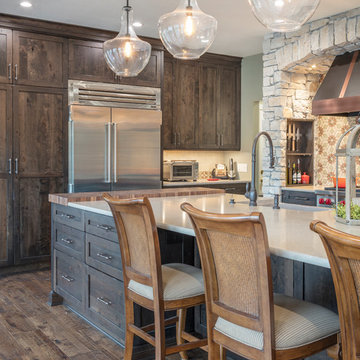
This amazing kitchen looks out over a beautiful lake. Before the kitchen didn't match the lake house feel and was lacking in functionality. After a complete redesign, and adding in elements such as the chopping block, large Pro refrigerator, Gas Range with a griddle and the stone surround around the range hood, this client has the kitchen of her dreams! Functional aspects hide in every cabinet, making this kitchen truly customized for the client.
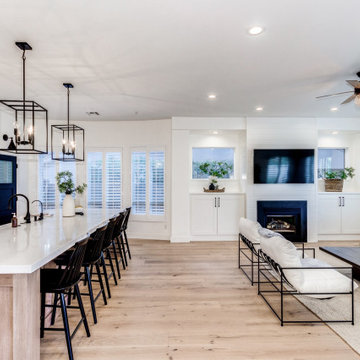
At our Modern Farmhouse project, we completely remodeled the entire home and modified the kitchens existing layout allowing this new layout to take shape.
As you see here on the range wall, we have a drywall hood that really continues to add texture to the style. We have custom uppers that go all the way to the counter, with lift up appliance garages for small appliances. We added a black pot filler for convenience as well as look to add some contrast. All the perimeter cabinetry is in swiss coffee with black honed granite counters. The backsplash is a really cool 4" x 4" Zellige textured tile.
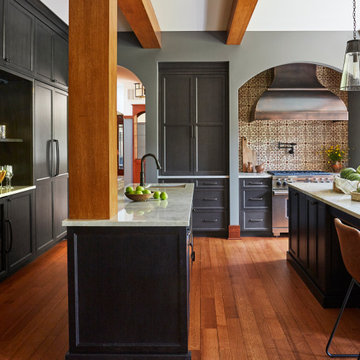
A custom copper hood, hand painted terra-cotta tile backsplash, wooden beams and rich Taj Mahal quartzite counters create a sophisticated and comfortable kitchen. With double islands, plenty of prep space, and a built-in bar area, this kitchen is ideal for entertaining.
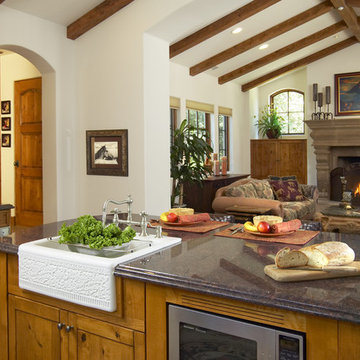
Large tuscan limestone floor kitchen photo in San Diego with an undermount sink, raised-panel cabinets, medium tone wood cabinets, granite countertops, beige backsplash, terra-cotta backsplash, stainless steel appliances and an island
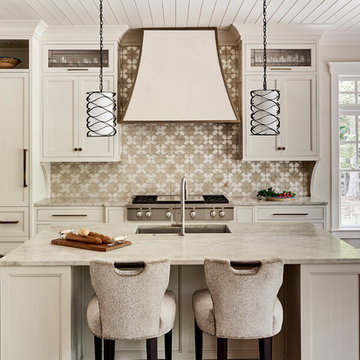
Dutch Made custom cabinets and a Francois & Co hood create a statement in this kitchen. Custom panels hide the Subzero refrigerator to blend perfectly with the pantry cabinet to the left.

This kitchen, laundry room, and bathroom in Elkins Park, PA was completely renovated and re-envisioned to create a fresh and inviting space with refined farmhouse details and maximum functionality that speaks not only to the client's taste but to and the architecture and feel of the entire home.
The design includes functional cabinetry with a focus on organization. We enlarged the window above the farmhouse sink to allow as much natural light as possible and created a striking focal point with a custom vent hood and handpainted terra cotta tile. High-end materials were used throughout including quartzite countertops, beautiful tile, brass lighting, and classic European plumbing fixtures.
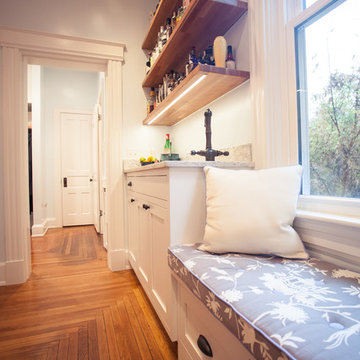
This is a great view of the patterned hardwood with this quaint window seat with a custom made cushion (cushionsource.com). Also a nice view of the floating butcher block shelves and LED lighting strip underneath.
KCannon Photography
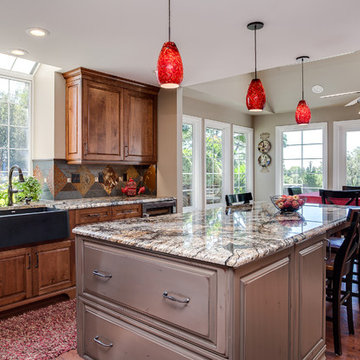
Perimeter Cabinets and Bar:
Frameless Current by Crystal
Door style: Countryside
Wood: Rustic Cherry
Finish: Summer Wheat with Brown Highlight
Glass accent Doors: Clear Waterglass
Island Cabinets:
Frameless Encore by Crystal
Door style: Country French Square
Wood: Knotty Alder
Finish: Signature Rub Thru Mushroom Paint with Flat Sheen with Umber under color, Distressing and Wearing with Black Highlight.
SubZero / Wolf Appliance package
Tile: Brazilian Multicolor Slate and Granite slab insert tiles 2x2”
Plumbing: New Blanco Apron Front Sink (IKON)
Countertops: Granite 3CM Supreme Gold , with Ogee Flat edge.
Kitchen with Terra-Cotta Backsplash Ideas

This cozy lake cottage skillfully incorporates a number of features that would normally be restricted to a larger home design. A glance of the exterior reveals a simple story and a half gable running the length of the home, enveloping the majority of the interior spaces. To the rear, a pair of gables with copper roofing flanks a covered dining area and screened porch. Inside, a linear foyer reveals a generous staircase with cascading landing.
Further back, a centrally placed kitchen is connected to all of the other main level entertaining spaces through expansive cased openings. A private study serves as the perfect buffer between the homes master suite and living room. Despite its small footprint, the master suite manages to incorporate several closets, built-ins, and adjacent master bath complete with a soaker tub flanked by separate enclosures for a shower and water closet.
Upstairs, a generous double vanity bathroom is shared by a bunkroom, exercise space, and private bedroom. The bunkroom is configured to provide sleeping accommodations for up to 4 people. The rear-facing exercise has great views of the lake through a set of windows that overlook the copper roof of the screened porch below.
9





