Kitchen with Terrazzo Countertops and Pink Backsplash Ideas
Refine by:
Budget
Sort by:Popular Today
1 - 20 of 41 photos
Item 1 of 3

Stunning country-style kitchen; walls, and ceiling in polished concrete (micro-cement) - jasmine and dark green
Kitchen pantry - mid-sized country l-shaped painted wood floor and tray ceiling kitchen pantry idea in London with a farmhouse sink, open cabinets, light wood cabinets, terrazzo countertops, pink backsplash, paneled appliances and gray countertops
Kitchen pantry - mid-sized country l-shaped painted wood floor and tray ceiling kitchen pantry idea in London with a farmhouse sink, open cabinets, light wood cabinets, terrazzo countertops, pink backsplash, paneled appliances and gray countertops
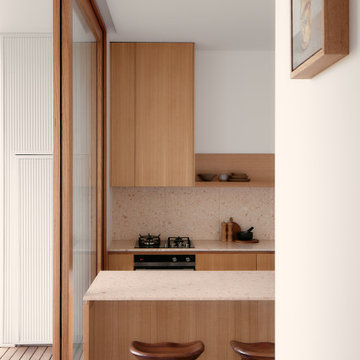
The kitchen has a pale pink nougat-like terrazzo benchtop, paired with a blonde/pink Vic Ash timber joinery to make for an appetising space for cooking.
Photography by James Hung
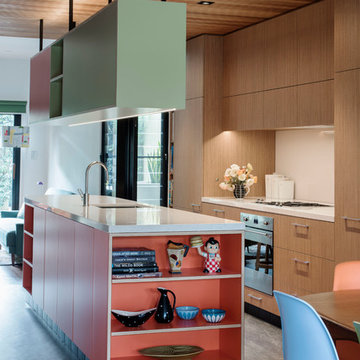
Nicholas Watt
Mid-sized trendy galley linoleum floor kitchen pantry photo in Sydney with a single-bowl sink, flat-panel cabinets, orange cabinets, terrazzo countertops, stainless steel appliances, an island, pink backsplash and glass sheet backsplash
Mid-sized trendy galley linoleum floor kitchen pantry photo in Sydney with a single-bowl sink, flat-panel cabinets, orange cabinets, terrazzo countertops, stainless steel appliances, an island, pink backsplash and glass sheet backsplash

Example of a mid-sized trendy single-wall linoleum floor, gray floor and exposed beam eat-in kitchen design in London with an integrated sink, flat-panel cabinets, light wood cabinets, terrazzo countertops, pink backsplash, ceramic backsplash, black appliances, an island and white countertops
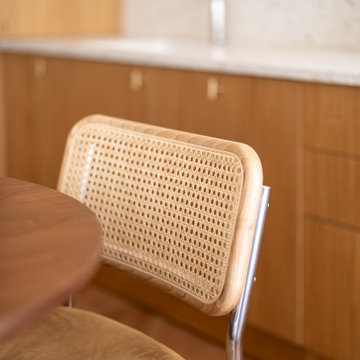
L’objectif de cette rénovation a été de réunir deux appartements distincts en un espace familial harmonieux. Notre avons dû redéfinir la configuration de cet ancien appartement niçois pour gagner en clarté. Aucune cloison n’a été épargnée.
L’ancien salon et l’ancienne chambre parentale ont été réunis pour créer un double séjour comprenant la cuisine dinatoire et le salon. La cuisine caractérisée par l’association du chêne et du Terrazzo a été organisée autour de la table à manger en noyer. Ce double séjour a été délimité par un parquet en chêne, posé en pointe de Hongrie. Pour y ajouter une touche de caractère, nos artisans staffeurs ont réalisé un travail remarquable sur les corniches ainsi que sur les cimaises pour y incorporer des miroirs.
Un peu à l’écart, l’ancien studio s’est transformé en chambre parentale comprenant un bureau dans la continuité du dressing, tous deux séparés visuellement par des tasseaux de bois. L’ancienne cuisine a été remplacée par une première chambre d’enfant, pensée autour du sport. Une seconde chambre d’enfant a été réalisée autour de l’univers des dinosaures.
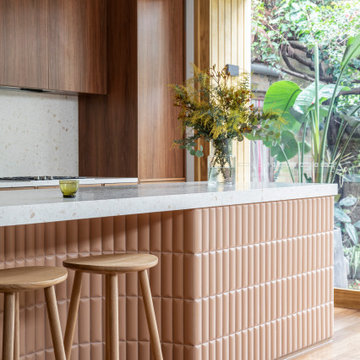
Inspiration for a small contemporary medium tone wood floor and brown floor open concept kitchen remodel in Sydney with an undermount sink, medium tone wood cabinets, terrazzo countertops, pink backsplash, stone slab backsplash, black appliances, an island and pink countertops
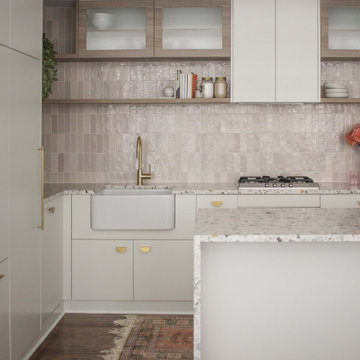
Mid-sized trendy l-shaped dark wood floor and brown floor eat-in kitchen photo in Sydney with a farmhouse sink, glass-front cabinets, white cabinets, terrazzo countertops, pink backsplash, ceramic backsplash, black appliances, an island and multicolored countertops
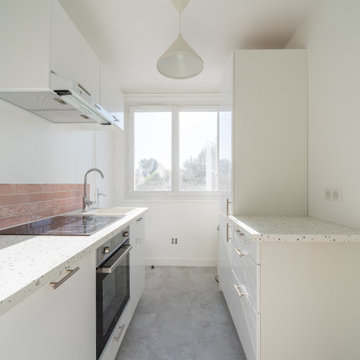
Passer du 3 pièces au 4 pièces pour ce bel appartement traversant. Rénovation complète et décoration en vu d’une colocation. Parquet, alcôves, peintures et papier peint végétal.
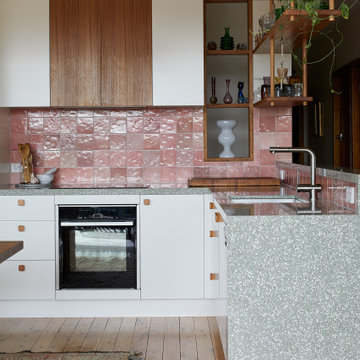
Green terrazzo benchtop with pink splashback, a nod to the era of the originalhome and our clients favourite colours
Kitchen - small l-shaped kitchen idea in Newcastle - Maitland with flat-panel cabinets, white cabinets, terrazzo countertops, pink backsplash and green countertops
Kitchen - small l-shaped kitchen idea in Newcastle - Maitland with flat-panel cabinets, white cabinets, terrazzo countertops, pink backsplash and green countertops

The lightness of the Vic Ash timber highlights view apertures, while the limestone floor marking adds a layer of tactility, complementing the polished concrete floor to subtly delineate space.
Photography by James Hung
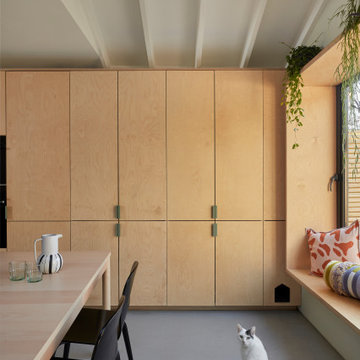
Mid-sized trendy single-wall linoleum floor, gray floor and exposed beam eat-in kitchen photo in London with an integrated sink, flat-panel cabinets, light wood cabinets, terrazzo countertops, pink backsplash, ceramic backsplash, black appliances, an island and white countertops

Stunning country-style kitchen; walls, and ceiling in polished concrete (micro-cement) - jasmine and dark green
Example of a mid-sized cottage l-shaped painted wood floor and tray ceiling kitchen pantry design in London with a farmhouse sink, open cabinets, light wood cabinets, terrazzo countertops, pink backsplash, paneled appliances and gray countertops
Example of a mid-sized cottage l-shaped painted wood floor and tray ceiling kitchen pantry design in London with a farmhouse sink, open cabinets, light wood cabinets, terrazzo countertops, pink backsplash, paneled appliances and gray countertops
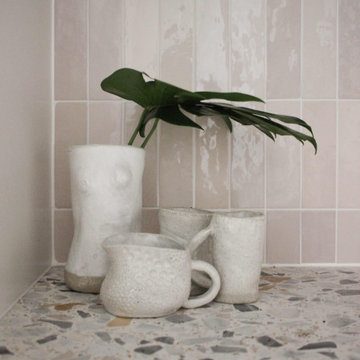
Mid-sized trendy l-shaped dark wood floor and brown floor eat-in kitchen photo in Sydney with a farmhouse sink, glass-front cabinets, white cabinets, terrazzo countertops, pink backsplash, ceramic backsplash, black appliances, an island and multicolored countertops
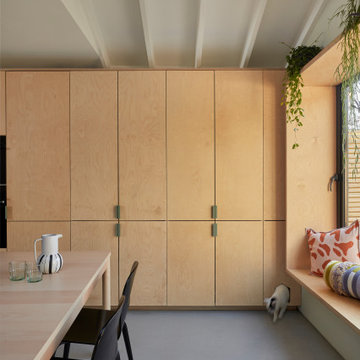
Example of a mid-sized trendy single-wall linoleum floor, gray floor and exposed beam eat-in kitchen design in London with an integrated sink, flat-panel cabinets, light wood cabinets, terrazzo countertops, pink backsplash, ceramic backsplash, black appliances, an island and white countertops
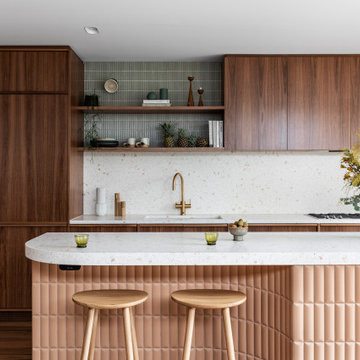
Open concept kitchen - small contemporary medium tone wood floor and brown floor open concept kitchen idea in Sydney with an undermount sink, medium tone wood cabinets, terrazzo countertops, pink backsplash, stone slab backsplash, black appliances, an island and pink countertops
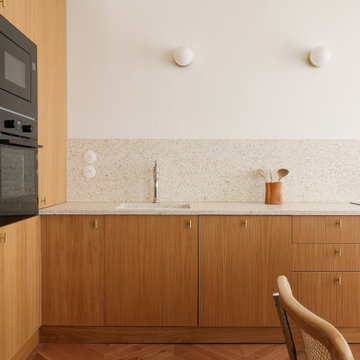
L’objectif de cette rénovation a été de réunir deux appartements distincts en un espace familial harmonieux. Notre avons dû redéfinir la configuration de cet ancien appartement niçois pour gagner en clarté. Aucune cloison n’a été épargnée.
L’ancien salon et l’ancienne chambre parentale ont été réunis pour créer un double séjour comprenant la cuisine dinatoire et le salon. La cuisine caractérisée par l’association du chêne et du Terrazzo a été organisée autour de la table à manger en noyer. Ce double séjour a été délimité par un parquet en chêne, posé en pointe de Hongrie. Pour y ajouter une touche de caractère, nos artisans staffeurs ont réalisé un travail remarquable sur les corniches ainsi que sur les cimaises pour y incorporer des miroirs.
Un peu à l’écart, l’ancien studio s’est transformé en chambre parentale comprenant un bureau dans la continuité du dressing, tous deux séparés visuellement par des tasseaux de bois. L’ancienne cuisine a été remplacée par une première chambre d’enfant, pensée autour du sport. Une seconde chambre d’enfant a été réalisée autour de l’univers des dinosaures.

The kitchen has a pale pink nougat-like terrazzo benchtop, paired with a blonde/pink Vic Ash timber joinery to make for an appetising space for cooking.
Photography by James Hung
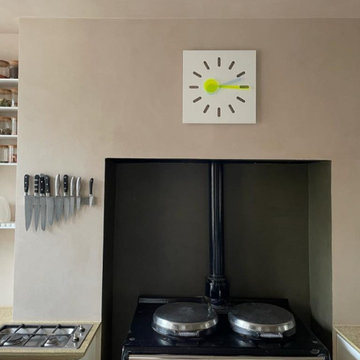
Stunning country-style kitchen; walls, and ceiling in polished concrete (micro-cement) - jasmine and dark green
Mid-sized farmhouse l-shaped painted wood floor and tray ceiling kitchen pantry photo in London with a farmhouse sink, open cabinets, light wood cabinets, terrazzo countertops, pink backsplash, paneled appliances and gray countertops
Mid-sized farmhouse l-shaped painted wood floor and tray ceiling kitchen pantry photo in London with a farmhouse sink, open cabinets, light wood cabinets, terrazzo countertops, pink backsplash, paneled appliances and gray countertops
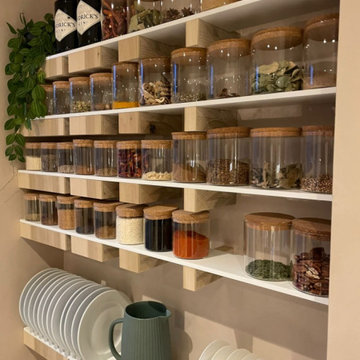
Stunning country-style kitchen; walls, and ceiling in polished concrete (micro-cement) - jasmine and dark green
Example of a mid-sized country l-shaped painted wood floor and tray ceiling kitchen pantry design in London with a farmhouse sink, open cabinets, light wood cabinets, terrazzo countertops, pink backsplash, paneled appliances and gray countertops
Example of a mid-sized country l-shaped painted wood floor and tray ceiling kitchen pantry design in London with a farmhouse sink, open cabinets, light wood cabinets, terrazzo countertops, pink backsplash, paneled appliances and gray countertops
Kitchen with Terrazzo Countertops and Pink Backsplash Ideas
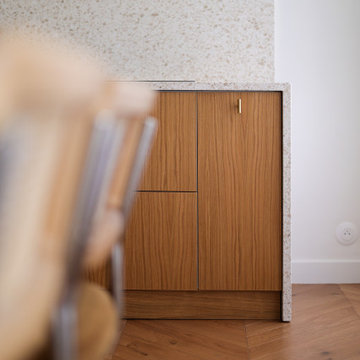
L’objectif de cette rénovation a été de réunir deux appartements distincts en un espace familial harmonieux. Notre avons dû redéfinir la configuration de cet ancien appartement niçois pour gagner en clarté. Aucune cloison n’a été épargnée.
L’ancien salon et l’ancienne chambre parentale ont été réunis pour créer un double séjour comprenant la cuisine dinatoire et le salon. La cuisine caractérisée par l’association du chêne et du Terrazzo a été organisée autour de la table à manger en noyer. Ce double séjour a été délimité par un parquet en chêne, posé en pointe de Hongrie. Pour y ajouter une touche de caractère, nos artisans staffeurs ont réalisé un travail remarquable sur les corniches ainsi que sur les cimaises pour y incorporer des miroirs.
Un peu à l’écart, l’ancien studio s’est transformé en chambre parentale comprenant un bureau dans la continuité du dressing, tous deux séparés visuellement par des tasseaux de bois. L’ancienne cuisine a été remplacée par une première chambre d’enfant, pensée autour du sport. Une seconde chambre d’enfant a été réalisée autour de l’univers des dinosaures.
1





