Kitchen Photos
Refine by:
Budget
Sort by:Popular Today
1 - 20 of 4,587 photos
Item 1 of 3

Large transitional l-shaped brown floor and medium tone wood floor eat-in kitchen photo in Dallas with a farmhouse sink, recessed-panel cabinets, medium tone wood cabinets, multicolored backsplash, an island, quartzite countertops, travertine backsplash, stainless steel appliances and white countertops
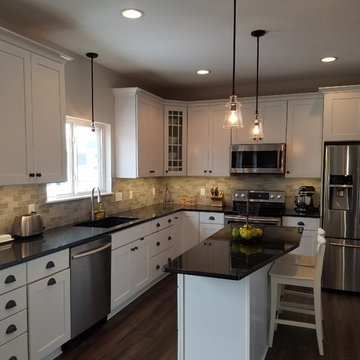
This bright kitchen has 42" upper cabinets. The corner cabinet has a glass door. The full overlay doors are shaker style. The drawers are soft close, full extension with dovetail joints. The black granite contrasts nicely with the white of the cabinets. The natural stone back splash is set in a subway pattern.
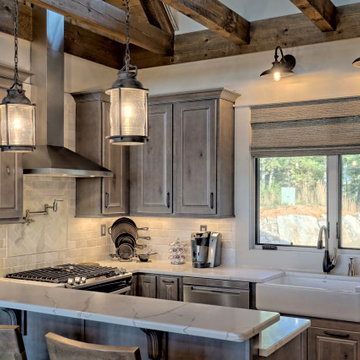
Beautiful cozy cabin in Blue Ridge Georgia.
Cabinetry: Rustic Maple wood with Silas stain and a nickle glaze, Full overlay raised panel doors with slab drawer fronts. Countertops are quartz. Beautiful ceiling details!!
Wine bar features lovely floating shelves and a great wine bottle storage area.
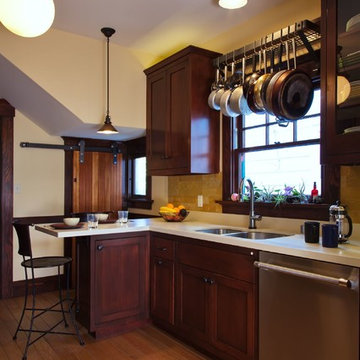
Sink and Peninsula with sliding pantry door. We raised the framing of the landing by inches so Owners can stand/walk below it. Photo by Sunny Grewal
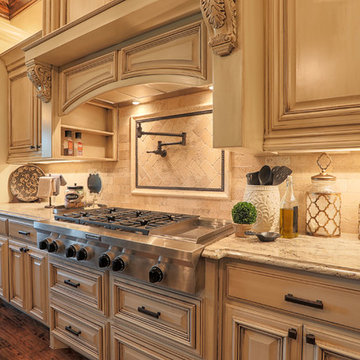
Inspiration for a large mediterranean l-shaped dark wood floor and brown floor eat-in kitchen remodel in Dallas with raised-panel cabinets, beige cabinets, granite countertops, beige backsplash, travertine backsplash, stainless steel appliances, an island and beige countertops
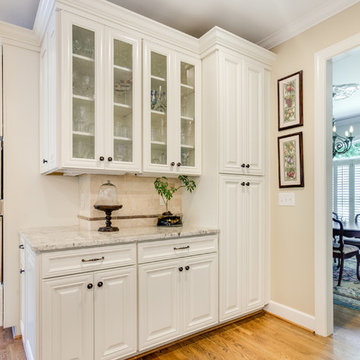
Built in the 1990’s by the homeowner, this kitchen design was rushed to be finished and was never their dream kitchen. Now, with the ability to accomplish their goals, the design team worked closely with the homeowner to create the kitchen they always wanted. The new kitchen was designed to be more conducive to entertaining and more enjoyable while meeting the homeowner’s day to day family needs.
The existing pantry closet sat on an awkward angled wall that it shared with a built-in desk area. By removing that pantry closet wall, the new design allowed for two pantries, buffet space with glass display as well as enough room for a larger island.
With the abundance of cabinetry, we chose to brighten the room with Alabaster perimeter cabinets while contrasting the island with a java stain and vintage glaze. The custom wood hood was an important detail for completing the owners vision. The banquet seat allowed the table to permanently live closer to the wall relaxing traffic flow as well as adding warmth and coziness to the space. Winter Storm granite countertops, beige travertine 3 x 6 backsplash kept the room light. A dark mocha decorative framed accent behind the cooktop and perimeter border adds visual interest and compliments the warms of the island.
The clients had a need for an abundance of storage in their kitchen redesign. By reconfiguring the existing pantry and desk wall, we were able to rework the island size and pantry storage. The new layout also allowed for a small buffet space for ease of entertaining guests in the adjacent dining room.
Working around an existing return vent posed a challenge. Forced to be creative, we added depth to one of the pantry units and enclosed the air return in the lower portion allowing a fully functional upper cabinet.
205 Photography
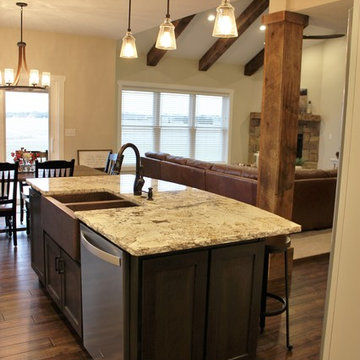
Rustic Transitional great room with kitchen with kitchen design and materials by Village Home Stores for Hazelwood Homes. Koch cabinetry in the Savannah Maple door and Ivory painted finish. Kitchen island in Birch wood with stone stain. Hickory hardwood in Paramount Barnwood series, Covered Bridge stain. Desert Beach granite with chiseled edge profile.
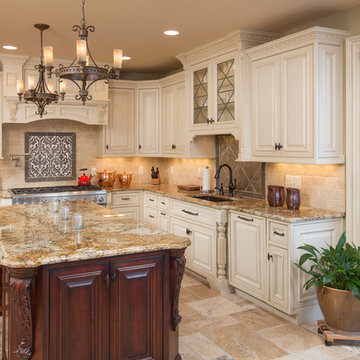
Grabill Kitchen Cabinets
Eat-in kitchen - mid-sized traditional l-shaped travertine floor and beige floor eat-in kitchen idea in Indianapolis with an undermount sink, raised-panel cabinets, white cabinets, granite countertops, beige backsplash, travertine backsplash, stainless steel appliances and an island
Eat-in kitchen - mid-sized traditional l-shaped travertine floor and beige floor eat-in kitchen idea in Indianapolis with an undermount sink, raised-panel cabinets, white cabinets, granite countertops, beige backsplash, travertine backsplash, stainless steel appliances and an island
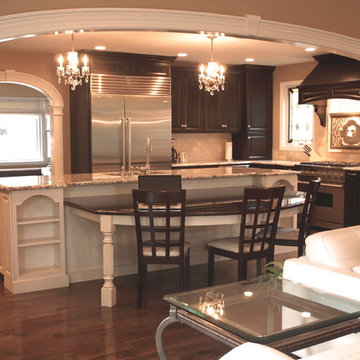
Whats your style? no matter the answer, its yours to love. This mix of traditional and contemporary creates the most popular "transitional" kitchen. Of course there are some dramatic pieces like the two small chandeliers over the island, the large refrigerator, and the high relief back splash over the range that are specific to this home owner's style.
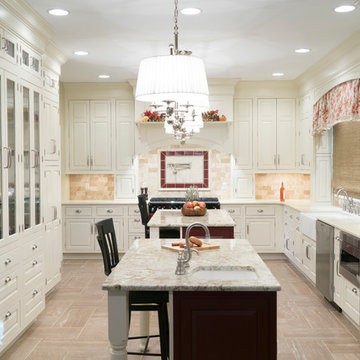
Example of a large classic u-shaped porcelain tile and beige floor enclosed kitchen design in Other with a farmhouse sink, raised-panel cabinets, white cabinets, two islands, stainless steel appliances, quartz countertops, beige backsplash and travertine backsplash
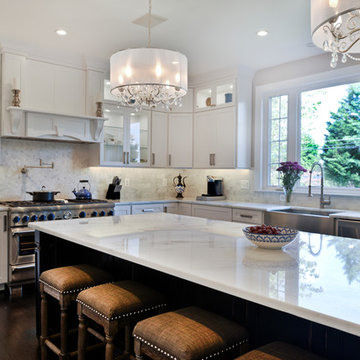
Spacious Modern White Design Brings New Light to Busy Kitchen
For this busy family of Mclean, Virginia, converting a limited kitchen space to a modern kitchen space was a much desired and necessary upgrade. This kitchen space was limited by an adjacent laundry room and family room walls. By relocating the laundry room to the second floor, extra space opened up for the remodeled modern kitchen. Removal of the bearing wall between the kitchen and family room, allowed an increase of daylight into both spaces. The small windows of the previous kitchen and laundry room were replaced with a large picture window to allow maximum daylight to shine from the south side. Relocating the stove from the old island to a back wall and replacing the older island with a beautiful custom stained island provided extra seating capacity and expanded counter space for serving and cooking uses. Added to this gorgeous prize-winning kitchen were double stacked classic white cabinetry with glass display cabinets, along with lots of direct and indirect lighting and gorgeous pendant lights. A 48-inch gas oven range and large scale appliances contributed to this stunning modern kitchen space. New hardwood flooring with espresso low gloss finish created an endless look to the entire first floor space. Life is now grand with this new spacious kitchen space.
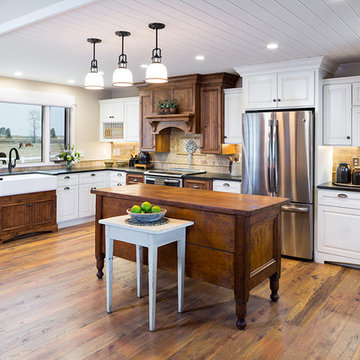
Inspiration for a large farmhouse l-shaped medium tone wood floor kitchen remodel in Other with a farmhouse sink, white cabinets, granite countertops, travertine backsplash, stainless steel appliances, an island, black countertops, raised-panel cabinets and beige backsplash
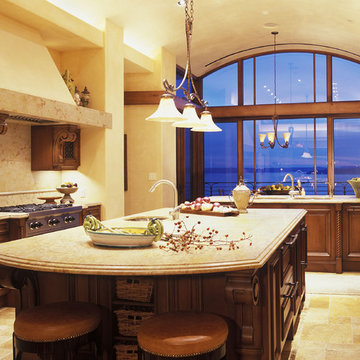
Designed by Greif Architects
Photographs by Ed Sozinho
Example of a large trendy u-shaped travertine floor and beige floor kitchen design in Seattle with an undermount sink, raised-panel cabinets, dark wood cabinets, limestone countertops, beige backsplash, travertine backsplash, stainless steel appliances and an island
Example of a large trendy u-shaped travertine floor and beige floor kitchen design in Seattle with an undermount sink, raised-panel cabinets, dark wood cabinets, limestone countertops, beige backsplash, travertine backsplash, stainless steel appliances and an island
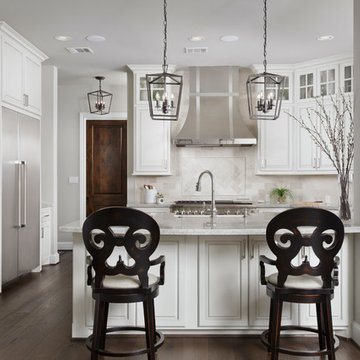
Kolanowski Studio
Example of a large transitional l-shaped dark wood floor and brown floor eat-in kitchen design in Houston with a farmhouse sink, raised-panel cabinets, white cabinets, granite countertops, white backsplash, travertine backsplash, stainless steel appliances, an island and white countertops
Example of a large transitional l-shaped dark wood floor and brown floor eat-in kitchen design in Houston with a farmhouse sink, raised-panel cabinets, white cabinets, granite countertops, white backsplash, travertine backsplash, stainless steel appliances, an island and white countertops
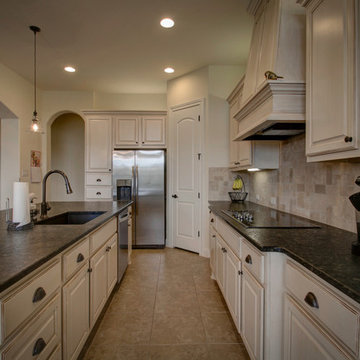
Kitchen
Inspiration for a rustic porcelain tile and beige floor kitchen pantry remodel in Austin with an undermount sink, raised-panel cabinets, white cabinets, granite countertops, beige backsplash, travertine backsplash, stainless steel appliances, an island and black countertops
Inspiration for a rustic porcelain tile and beige floor kitchen pantry remodel in Austin with an undermount sink, raised-panel cabinets, white cabinets, granite countertops, beige backsplash, travertine backsplash, stainless steel appliances, an island and black countertops
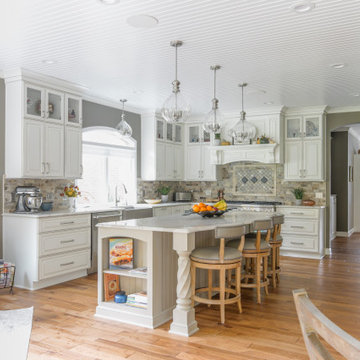
Inspiration for a large timeless l-shaped medium tone wood floor and brown floor eat-in kitchen remodel in Detroit with a farmhouse sink, raised-panel cabinets, white cabinets, quartz countertops, beige backsplash, travertine backsplash, stainless steel appliances, an island and white countertops
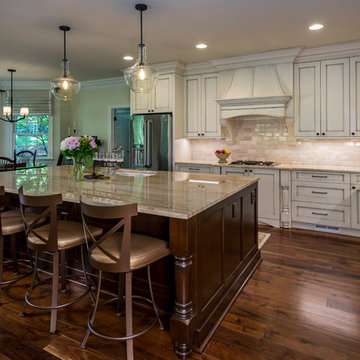
foothills photo works, Design in The City
Open concept kitchen - large traditional l-shaped medium tone wood floor and brown floor open concept kitchen idea in Charlotte with an undermount sink, flat-panel cabinets, beige cabinets, granite countertops, beige backsplash, travertine backsplash, stainless steel appliances and an island
Open concept kitchen - large traditional l-shaped medium tone wood floor and brown floor open concept kitchen idea in Charlotte with an undermount sink, flat-panel cabinets, beige cabinets, granite countertops, beige backsplash, travertine backsplash, stainless steel appliances and an island
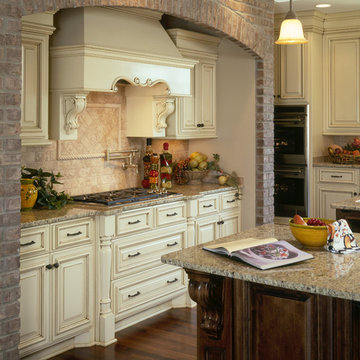
Traditional kitchen with decorative hood and brick surround
Kitchen pantry - large traditional u-shaped medium tone wood floor kitchen pantry idea in Minneapolis with an undermount sink, raised-panel cabinets, white cabinets, granite countertops, travertine backsplash, stainless steel appliances and two islands
Kitchen pantry - large traditional u-shaped medium tone wood floor kitchen pantry idea in Minneapolis with an undermount sink, raised-panel cabinets, white cabinets, granite countertops, travertine backsplash, stainless steel appliances and two islands
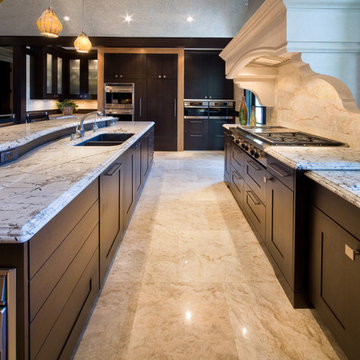
Contemporary kitchen featuring granite countertops , coral stone backsplash and marble flooring. Picture courtesy of Phil Kean Designs, Design/Build
Example of a mid-sized trendy galley travertine floor and beige floor enclosed kitchen design in Miami with an undermount sink, shaker cabinets, brown cabinets, marble countertops, beige backsplash, travertine backsplash, stainless steel appliances and an island
Example of a mid-sized trendy galley travertine floor and beige floor enclosed kitchen design in Miami with an undermount sink, shaker cabinets, brown cabinets, marble countertops, beige backsplash, travertine backsplash, stainless steel appliances and an island
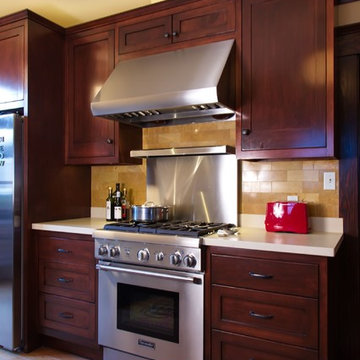
Range area. Photo by Sunny Grewal
Inspiration for a mid-sized craftsman galley medium tone wood floor and brown floor enclosed kitchen remodel in San Francisco with an undermount sink, shaker cabinets, dark wood cabinets, quartz countertops, beige backsplash, travertine backsplash, stainless steel appliances and white countertops
Inspiration for a mid-sized craftsman galley medium tone wood floor and brown floor enclosed kitchen remodel in San Francisco with an undermount sink, shaker cabinets, dark wood cabinets, quartz countertops, beige backsplash, travertine backsplash, stainless steel appliances and white countertops
1





