Kitchen with Glass-Front Cabinets and Two Islands Ideas
Refine by:
Budget
Sort by:Popular Today
1 - 20 of 878 photos
Item 1 of 3

Design: Montrose Range Hood
Finish: Brushed Steel with Burnished Brass details
Handcrafted Range Hood by Raw Urth Designs in collaboration with D'amore Interiors and Kirella Homes. Photography by Timothy Gormley, www.tgimage.com.
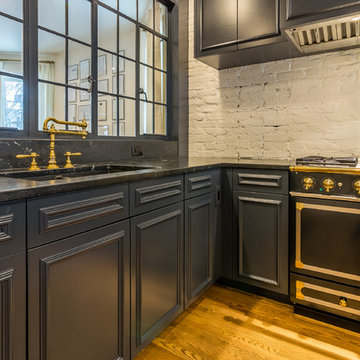
JxP Multimedia
Example of a large minimalist u-shaped eat-in kitchen design in Chicago with glass-front cabinets, black cabinets, granite countertops, white backsplash, brick backsplash, two islands and black countertops
Example of a large minimalist u-shaped eat-in kitchen design in Chicago with glass-front cabinets, black cabinets, granite countertops, white backsplash, brick backsplash, two islands and black countertops

Inspiration for a large timeless l-shaped dark wood floor and brown floor enclosed kitchen remodel in Miami with an undermount sink, glass-front cabinets, white cabinets, metallic backsplash, metal backsplash, paneled appliances, two islands and marble countertops
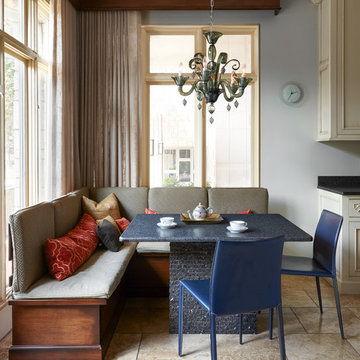
Gieves Anderson Photography
Example of a huge eclectic l-shaped beige floor eat-in kitchen design in Nashville with an undermount sink, glass-front cabinets, dark wood cabinets, marble countertops, multicolored backsplash, glass tile backsplash, stainless steel appliances and two islands
Example of a huge eclectic l-shaped beige floor eat-in kitchen design in Nashville with an undermount sink, glass-front cabinets, dark wood cabinets, marble countertops, multicolored backsplash, glass tile backsplash, stainless steel appliances and two islands
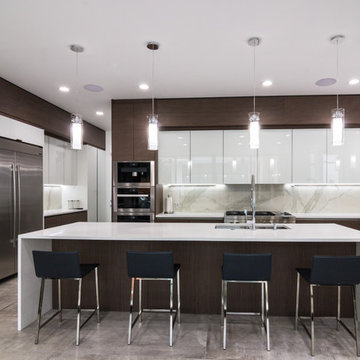
On a corner lot in the sought after Preston Hollow area of Dallas, this 4,500sf modern home was designed to connect the indoors to the outdoors while maintaining privacy. Stacked stone, stucco and shiplap mahogany siding adorn the exterior, while a cool neutral palette blends seamlessly to multiple outdoor gardens and patios.
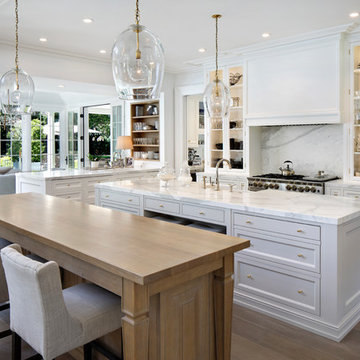
Elegant light wood floor and beige floor eat-in kitchen photo in San Francisco with glass-front cabinets, white cabinets, white backsplash, stone slab backsplash, stainless steel appliances, two islands and white countertops
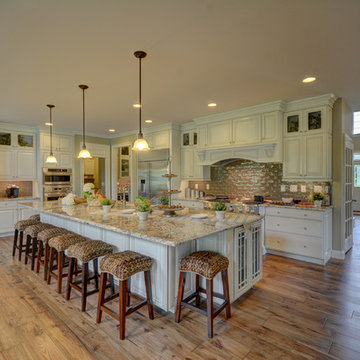
Huge transitional l-shaped light wood floor open concept kitchen photo in Philadelphia with an undermount sink, glass-front cabinets, distressed cabinets, granite countertops, beige backsplash, glass tile backsplash, stainless steel appliances and two islands
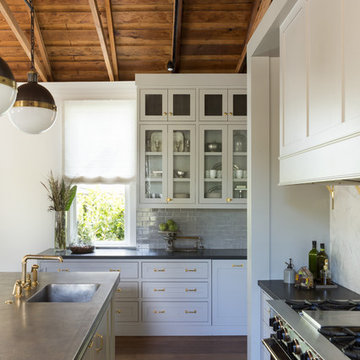
David Duncan Livingston
Open concept kitchen - transitional u-shaped medium tone wood floor open concept kitchen idea in San Francisco with an undermount sink, glass-front cabinets, white cabinets, gray backsplash, ceramic backsplash, two islands and stainless steel appliances
Open concept kitchen - transitional u-shaped medium tone wood floor open concept kitchen idea in San Francisco with an undermount sink, glass-front cabinets, white cabinets, gray backsplash, ceramic backsplash, two islands and stainless steel appliances
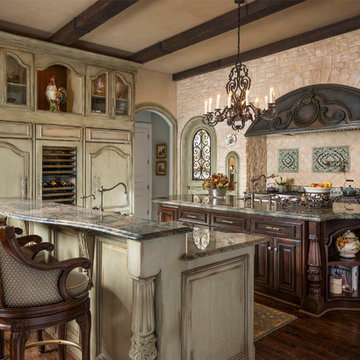
Design Firm: Dallas Design Group, Interiors
Designer: Tracy Rasor
Photographer: Dan Piassick
Tuscan dark wood floor kitchen photo in Dallas with glass-front cabinets, beige backsplash, paneled appliances and two islands
Tuscan dark wood floor kitchen photo in Dallas with glass-front cabinets, beige backsplash, paneled appliances and two islands
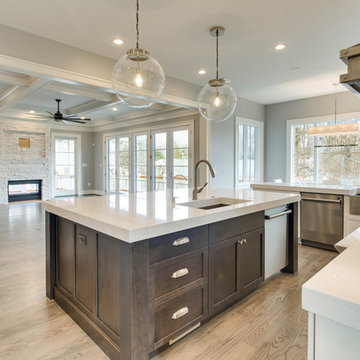
Large arts and crafts u-shaped light wood floor open concept kitchen photo in DC Metro with an undermount sink, glass-front cabinets, white cabinets, granite countertops, brown backsplash, stone tile backsplash, stainless steel appliances and two islands
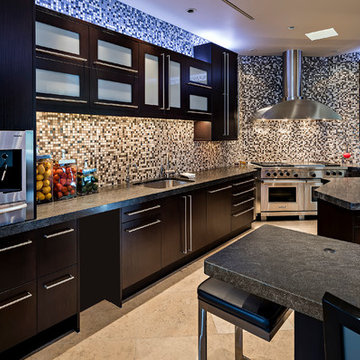
Example of a trendy kitchen design in Phoenix with an undermount sink, glass-front cabinets, dark wood cabinets, multicolored backsplash, mosaic tile backsplash, stainless steel appliances and two islands
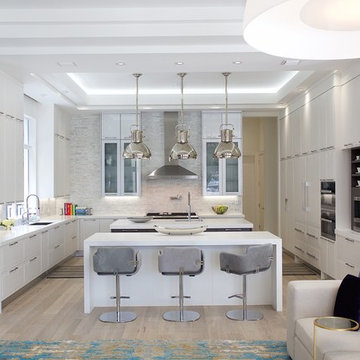
Carlos Aristizabal
Large trendy u-shaped ceramic tile eat-in kitchen photo in Miami with a single-bowl sink, glass-front cabinets, white cabinets, solid surface countertops, gray backsplash, stone tile backsplash, paneled appliances and two islands
Large trendy u-shaped ceramic tile eat-in kitchen photo in Miami with a single-bowl sink, glass-front cabinets, white cabinets, solid surface countertops, gray backsplash, stone tile backsplash, paneled appliances and two islands
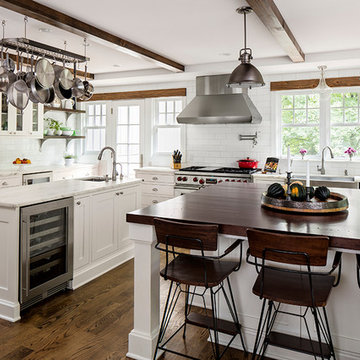
Example of a transitional dark wood floor kitchen design in San Francisco with a farmhouse sink, glass-front cabinets, white cabinets, white backsplash, subway tile backsplash, stainless steel appliances and two islands
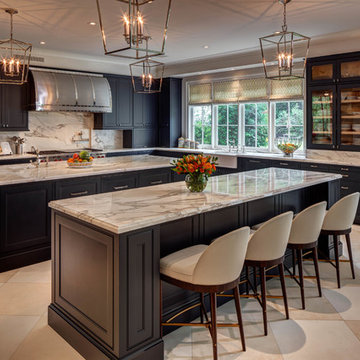
Photos by Alan Blakely
Transitional l-shaped ceramic tile enclosed kitchen photo in Houston with a farmhouse sink, glass-front cabinets, dark wood cabinets, marble countertops, white backsplash, stainless steel appliances and two islands
Transitional l-shaped ceramic tile enclosed kitchen photo in Houston with a farmhouse sink, glass-front cabinets, dark wood cabinets, marble countertops, white backsplash, stainless steel appliances and two islands
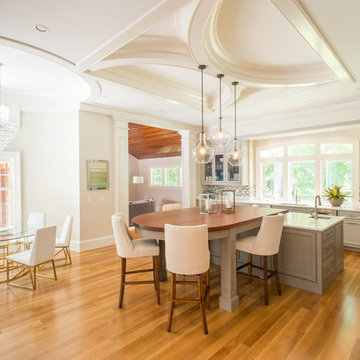
Kindra Clineff
Example of a classic medium tone wood floor eat-in kitchen design in Providence with an undermount sink, glass-front cabinets, gray cabinets, multicolored backsplash, mosaic tile backsplash and two islands
Example of a classic medium tone wood floor eat-in kitchen design in Providence with an undermount sink, glass-front cabinets, gray cabinets, multicolored backsplash, mosaic tile backsplash and two islands
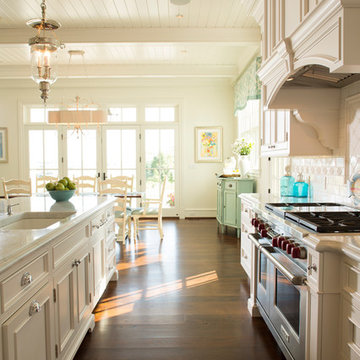
Open kitchen concept with granite countertops and pendant lighting
Huge elegant medium tone wood floor eat-in kitchen photo in Baltimore with an undermount sink, glass-front cabinets, white cabinets, granite countertops, white backsplash, stainless steel appliances and two islands
Huge elegant medium tone wood floor eat-in kitchen photo in Baltimore with an undermount sink, glass-front cabinets, white cabinets, granite countertops, white backsplash, stainless steel appliances and two islands
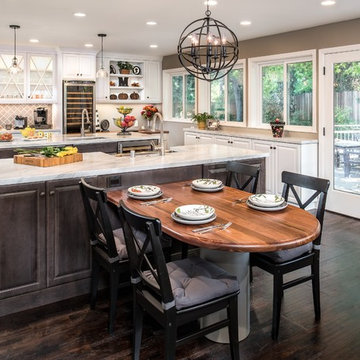
Kitchen - large traditional dark wood floor kitchen idea in Sacramento with white cabinets, marble countertops, two islands, glass-front cabinets and multicolored backsplash
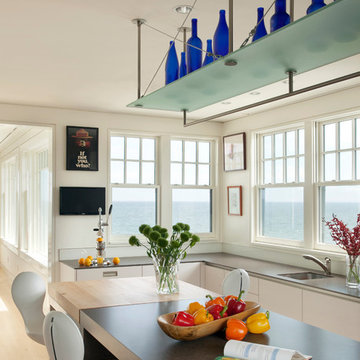
Example of a large trendy u-shaped light wood floor and beige floor enclosed kitchen design in Boston with an undermount sink, glass-front cabinets, light wood cabinets, stainless steel appliances, two islands and window backsplash
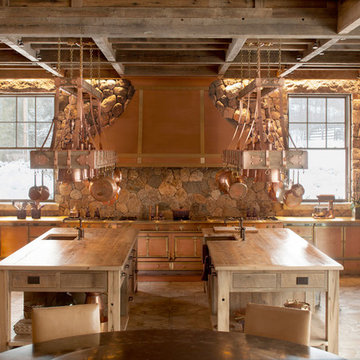
Mountain style u-shaped light wood floor eat-in kitchen photo in New York with medium tone wood cabinets, two islands, an undermount sink, glass-front cabinets, wood countertops and multicolored backsplash
Kitchen with Glass-Front Cabinets and Two Islands Ideas
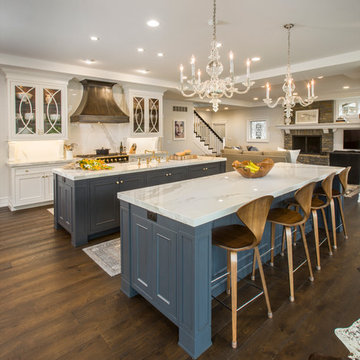
Robin Victor Goetz/RVGP
Inspiration for a large timeless l-shaped dark wood floor kitchen remodel in Cincinnati with a farmhouse sink, glass-front cabinets, white cabinets, quartz countertops, white backsplash, stone slab backsplash, paneled appliances and two islands
Inspiration for a large timeless l-shaped dark wood floor kitchen remodel in Cincinnati with a farmhouse sink, glass-front cabinets, white cabinets, quartz countertops, white backsplash, stone slab backsplash, paneled appliances and two islands
1

