Kitchen with Cement Tile Backsplash and White Appliances Ideas
Refine by:
Budget
Sort by:Popular Today
1 - 20 of 422 photos
Item 1 of 3
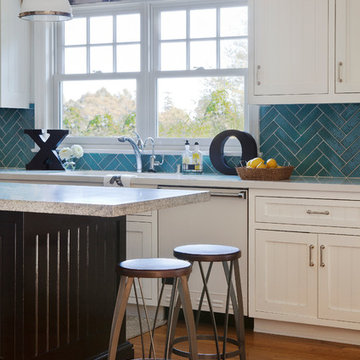
Laura Hull
Inspiration for a mid-sized timeless galley medium tone wood floor eat-in kitchen remodel in Los Angeles with a drop-in sink, beaded inset cabinets, white cabinets, marble countertops, blue backsplash, cement tile backsplash, white appliances and an island
Inspiration for a mid-sized timeless galley medium tone wood floor eat-in kitchen remodel in Los Angeles with a drop-in sink, beaded inset cabinets, white cabinets, marble countertops, blue backsplash, cement tile backsplash, white appliances and an island
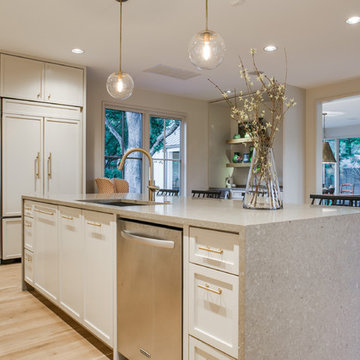
The relaxed atmosphere of the kitchen provides a breakfast nook attaching to the back yard and arteries to the sleeping spaces, office and detached garage. The neutral palette of white oak floors and soft grey quartz counters are balances with punches of color in the artwork, handmade concrete octagonal tiles, pillows and accessories. ©Shoot2Sell Photography
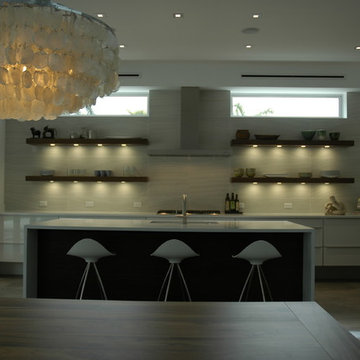
Rob Bramhall
Mid-sized minimalist galley porcelain tile eat-in kitchen photo in Miami with an undermount sink, open cabinets, white cabinets, quartzite countertops, white backsplash, cement tile backsplash, white appliances and an island
Mid-sized minimalist galley porcelain tile eat-in kitchen photo in Miami with an undermount sink, open cabinets, white cabinets, quartzite countertops, white backsplash, cement tile backsplash, white appliances and an island
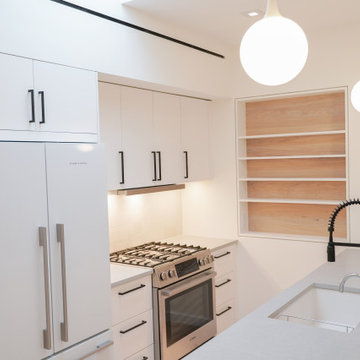
These large stylish pendant lights look great against pink furniture and walls. Their soft calm light adds warmth, high style and comfort to the interior. The main functional task of the pendant lamps is highlighting the island in the center of the kitchen.
Create your own unique world of beauty, coziness and comfort with the best interior designers in the city of New York!
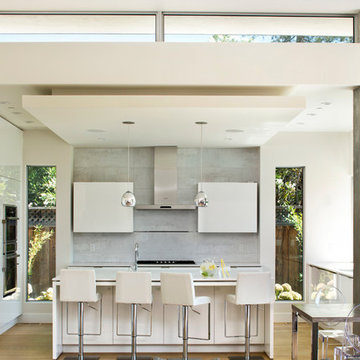
Mid-sized trendy galley light wood floor eat-in kitchen photo in San Francisco with flat-panel cabinets, white cabinets, solid surface countertops, gray backsplash, cement tile backsplash, white appliances and an island
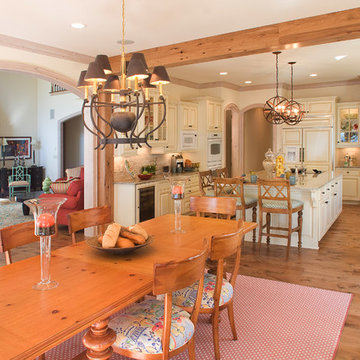
Lakelyn
Eat-in kitchen - traditional u-shaped eat-in kitchen idea in Milwaukee with an undermount sink, raised-panel cabinets, white cabinets, granite countertops, beige backsplash, cement tile backsplash and white appliances
Eat-in kitchen - traditional u-shaped eat-in kitchen idea in Milwaukee with an undermount sink, raised-panel cabinets, white cabinets, granite countertops, beige backsplash, cement tile backsplash and white appliances
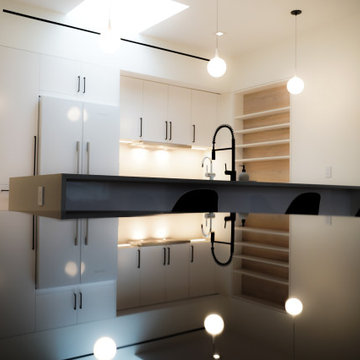
This kitchen looks sparkling due to a lot of polished surfaces, high quality lighting, and stainless steel sanitary ware. In addition, these large kitchen windows allow daylight to easily enter the room, making the kitchen bright and spacious.
Also, pay attention to a lot of subtle color transitions that create a cozy, friendly and warm atmosphere in the kitchen. The white color in which the walls and ceilings are decorated blends perfectly with yellow, light brown and black colors used in this interior as additional ones.
Make your kitchen as fully functional and attractive as this one! Grandeur Hills Group is always pleased to help you turn your kitchen into a jewel of the city of New York!
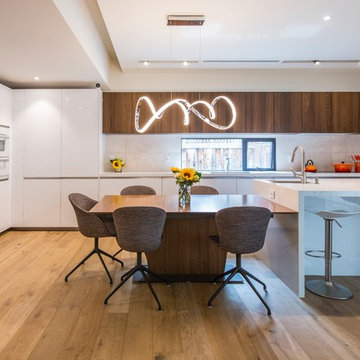
Inspiration for a mid-sized contemporary u-shaped medium tone wood floor and brown floor eat-in kitchen remodel in San Francisco with an undermount sink, flat-panel cabinets, white cabinets, white appliances, an island, white countertops, quartzite countertops, gray backsplash and cement tile backsplash
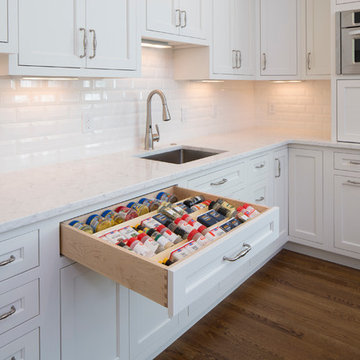
White inset kitchen, flat panel door with 2 1/4" rail with an inside profile edge.
Inspiration for a huge timeless u-shaped medium tone wood floor eat-in kitchen remodel in Cincinnati with an integrated sink, flat-panel cabinets, white cabinets, quartz countertops, white backsplash, cement tile backsplash and white appliances
Inspiration for a huge timeless u-shaped medium tone wood floor eat-in kitchen remodel in Cincinnati with an integrated sink, flat-panel cabinets, white cabinets, quartz countertops, white backsplash, cement tile backsplash and white appliances
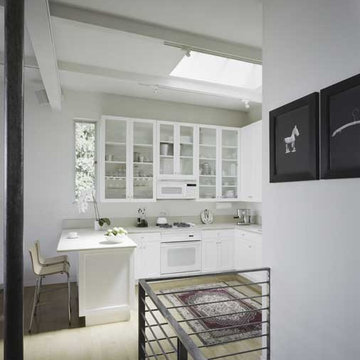
An existing two bedroom, 1906 structure on Potrero Hill was renovated to provide a private oasis for its architect/artist owners and their family. The house is located on a double lot, but sits on a small footprint on one side of the property, dissolving into a large lush garden at the rear of the property. Each room in the house has a unique corresponding outdoor space: the master bedroom is connected to a private terrace with a spa, the children’s room and living room each opens onto a private deck, and the art studio on the ground floor virtually flows into the garden. This sense of indoor outdoor space, and the idea that the home should be a blank canvas ready to be transformed at any moment by spontaneous act of creativity, are the driving forces behind the design.
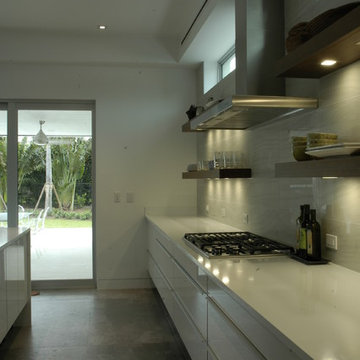
Rob Bramhall
Inspiration for a mid-sized modern galley porcelain tile eat-in kitchen remodel in Miami with an undermount sink, open cabinets, white cabinets, quartzite countertops, white backsplash, cement tile backsplash, white appliances and an island
Inspiration for a mid-sized modern galley porcelain tile eat-in kitchen remodel in Miami with an undermount sink, open cabinets, white cabinets, quartzite countertops, white backsplash, cement tile backsplash, white appliances and an island
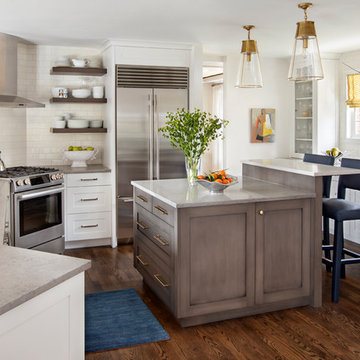
Anything but a boring white kitchen! This kitchen offers a fresh white and taupe combination with mixed accents of nickel and brass. The blue barstools were custom made of Joseph Noble vinyl that resembles raw silk. Accents of lemon yellows and blues keep the space cheerful and fresh.
Gibeon Photography
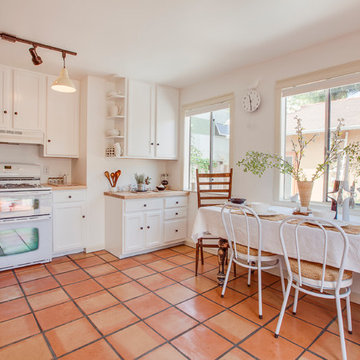
This kitchen went from black formica counter tops and gold walls to bright and White with Maple butcher block counter tops. We trimmed the windows with a vintage style molding and gave it a slight contrast to the White walls. See the before pic next...
A beach bungalow staged and updated for sale.
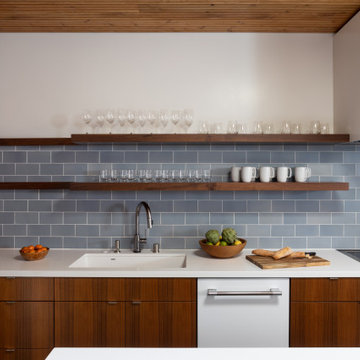
Image of new kitchen flush panel wood cabinets, white solid surface countertop & open shelving.
Eat-in kitchen - contemporary eat-in kitchen idea in San Francisco with blue backsplash, cement tile backsplash, an undermount sink, flat-panel cabinets, medium tone wood cabinets, solid surface countertops, white appliances, an island and white countertops
Eat-in kitchen - contemporary eat-in kitchen idea in San Francisco with blue backsplash, cement tile backsplash, an undermount sink, flat-panel cabinets, medium tone wood cabinets, solid surface countertops, white appliances, an island and white countertops
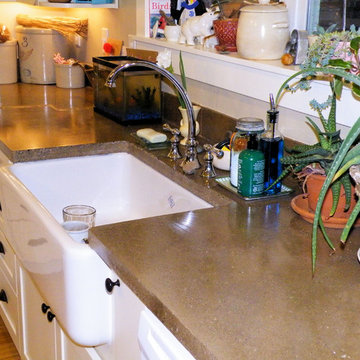
Houston Foist
Kitchen pantry - mid-sized rustic u-shaped medium tone wood floor kitchen pantry idea in Seattle with a farmhouse sink, raised-panel cabinets, white cabinets, concrete countertops, brown backsplash, cement tile backsplash, white appliances and an island
Kitchen pantry - mid-sized rustic u-shaped medium tone wood floor kitchen pantry idea in Seattle with a farmhouse sink, raised-panel cabinets, white cabinets, concrete countertops, brown backsplash, cement tile backsplash, white appliances and an island
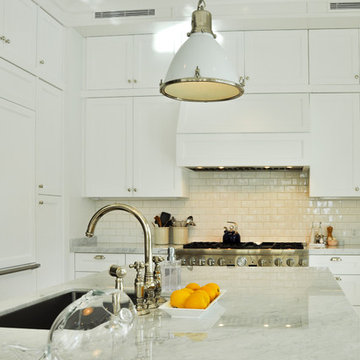
Steve Schlackman
Inspiration for a mid-sized coastal u-shaped light wood floor and beige floor eat-in kitchen remodel in Miami with an undermount sink, shaker cabinets, white cabinets, marble countertops, white backsplash, cement tile backsplash, white appliances and an island
Inspiration for a mid-sized coastal u-shaped light wood floor and beige floor eat-in kitchen remodel in Miami with an undermount sink, shaker cabinets, white cabinets, marble countertops, white backsplash, cement tile backsplash, white appliances and an island
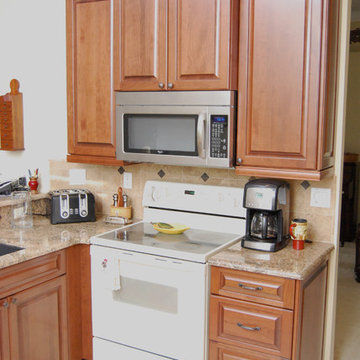
Russ Peterson
Mid-sized elegant l-shaped ceramic tile and beige floor enclosed kitchen photo in Miami with a double-bowl sink, recessed-panel cabinets, medium tone wood cabinets, granite countertops, beige backsplash, cement tile backsplash, white appliances and no island
Mid-sized elegant l-shaped ceramic tile and beige floor enclosed kitchen photo in Miami with a double-bowl sink, recessed-panel cabinets, medium tone wood cabinets, granite countertops, beige backsplash, cement tile backsplash, white appliances and no island
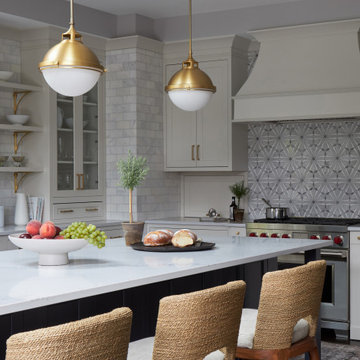
Download our free ebook, Creating the Ideal Kitchen. DOWNLOAD NOW
For many, extra time at home during COVID left them wanting more from their homes. Whether you realized the shortcomings of your space or simply wanted to combat boredom, a well-designed and functional home was no longer a want, it became a need. Tina found herself wanting more from her Old Irving Park home and reached out to The Kitchen Studio about adding function to her kitchen to make the most of the available real estate.
At the end of the day, there is nothing better than returning home to a bright and happy space you love. And this kitchen wasn’t that for Tina. Dark and dated, with a palette from the past and features that didn’t make the most of the available square footage, this remodel required vision and a fresh approach to the space. Lead designer, Stephanie Cole’s main design goal was better flow, while adding greater functionality with organized storage, accessible open shelving, and an overall sense of cohesion with the adjoining family room.
The original kitchen featured a large pizza oven, which was rarely used, yet its footprint limited storage space. The nearby pantry had become a catch-all, lacking the organization needed in the home. The initial plan was to keep the pizza oven, but eventually Tina realized she preferred the design possibilities that came from removing this cumbersome feature, with the goal of adding function throughout the upgraded and elevated space. Eliminating the pantry added square footage and length to the kitchen for greater function and more storage. This redesigned space reflects how she lives and uses her home, as well as her love for entertaining.
The kitchen features a classic, clean, and timeless palette. White cabinetry, with brass and bronze finishes, contrasts with rich wood flooring, and lets the large, deep blue island in Woodland’s custom color Harbor – a neutral, yet statement color – draw your eye.
The kitchen was the main priority. In addition to updating and elevating this space, Tina wanted to maximize what her home had to offer. From moving the location of the patio door and eliminating a window to removing an existing closet in the mudroom and the cluttered pantry, the kitchen footprint grew. Once the floorplan was set, it was time to bring cohesion to her home, creating connection between the kitchen and surrounding spaces.
The color palette carries into the mudroom, where we added beautiful new cabinetry, practical bench seating, and accessible hooks, perfect for guests and everyday living. The nearby bar continues the aesthetic, with stunning Carrara marble subway tile, hints of brass and bronze, and a design that further captures the vibe of the kitchen.
Every home has its unique design challenges. But with a fresh perspective and a bit of creativity, there is always a way to give the client exactly what they want [and need]. In this particular kitchen, the existing soffits and high slanted ceilings added a layer of complexity to the lighting layout and upper perimeter cabinets.
While a space needs to look good, it also needs to function well. This meant making the most of the height of the room and accounting for the varied ceiling features, while also giving Tina everything she wanted and more. Pendants and task lighting paired with an abundance of natural light amplify the bright aesthetic. The cabinetry layout and design compliments the soffits with subtle profile details that bring everything together. The tile selections add visual interest, drawing the eye to the focal area above the range. Glass-doored cabinets further customize the space and give the illusion of even more height within the room.
While her family may be grown and out of the house, Tina was focused on adding function without sacrificing a stunning aesthetic and dreamy finishes that make the kitchen the gathering place of any home. It was time to love her kitchen again, and if you’re wondering what she loves most, it’s the niche with glass door cabinetry and open shelving for display paired with the marble mosaic backsplash over the range and complimenting hood. Each of these features is a stunning point of interest within the kitchen – both brag-worthy additions to a perimeter layout that previously felt limited and lacking.
Whether your remodel is the result of special needs in your home or simply the excitement of focusing your energy on creating a fun new aesthetic, we are here for it. We love a good challenge because there is always a way to make a space better – adding function and beauty simultaneously.
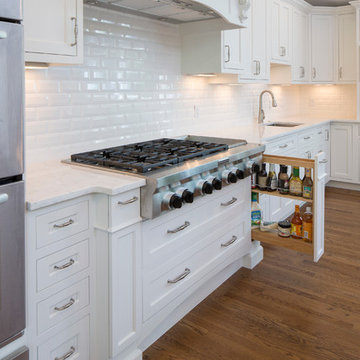
White inset kitchen, flat panel door with 2 1/4" rail with an inside profile edge.
Huge elegant u-shaped medium tone wood floor eat-in kitchen photo in Cincinnati with an integrated sink, flat-panel cabinets, white cabinets, quartz countertops, white backsplash, cement tile backsplash and white appliances
Huge elegant u-shaped medium tone wood floor eat-in kitchen photo in Cincinnati with an integrated sink, flat-panel cabinets, white cabinets, quartz countertops, white backsplash, cement tile backsplash and white appliances
Kitchen with Cement Tile Backsplash and White Appliances Ideas
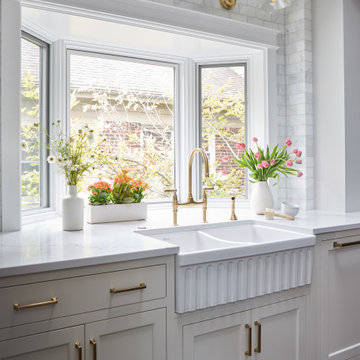
Download our free ebook, Creating the Ideal Kitchen. DOWNLOAD NOW
For many, extra time at home during COVID left them wanting more from their homes. Whether you realized the shortcomings of your space or simply wanted to combat boredom, a well-designed and functional home was no longer a want, it became a need. Tina found herself wanting more from her Old Irving Park home and reached out to The Kitchen Studio about adding function to her kitchen to make the most of the available real estate.
At the end of the day, there is nothing better than returning home to a bright and happy space you love. And this kitchen wasn’t that for Tina. Dark and dated, with a palette from the past and features that didn’t make the most of the available square footage, this remodel required vision and a fresh approach to the space. Lead designer, Stephanie Cole’s main design goal was better flow, while adding greater functionality with organized storage, accessible open shelving, and an overall sense of cohesion with the adjoining family room.
The original kitchen featured a large pizza oven, which was rarely used, yet its footprint limited storage space. The nearby pantry had become a catch-all, lacking the organization needed in the home. The initial plan was to keep the pizza oven, but eventually Tina realized she preferred the design possibilities that came from removing this cumbersome feature, with the goal of adding function throughout the upgraded and elevated space. Eliminating the pantry added square footage and length to the kitchen for greater function and more storage. This redesigned space reflects how she lives and uses her home, as well as her love for entertaining.
The kitchen features a classic, clean, and timeless palette. White cabinetry, with brass and bronze finishes, contrasts with rich wood flooring, and lets the large, deep blue island in Woodland’s custom color Harbor – a neutral, yet statement color – draw your eye.
The kitchen was the main priority. In addition to updating and elevating this space, Tina wanted to maximize what her home had to offer. From moving the location of the patio door and eliminating a window to removing an existing closet in the mudroom and the cluttered pantry, the kitchen footprint grew. Once the floorplan was set, it was time to bring cohesion to her home, creating connection between the kitchen and surrounding spaces.
The color palette carries into the mudroom, where we added beautiful new cabinetry, practical bench seating, and accessible hooks, perfect for guests and everyday living. The nearby bar continues the aesthetic, with stunning Carrara marble subway tile, hints of brass and bronze, and a design that further captures the vibe of the kitchen.
Every home has its unique design challenges. But with a fresh perspective and a bit of creativity, there is always a way to give the client exactly what they want [and need]. In this particular kitchen, the existing soffits and high slanted ceilings added a layer of complexity to the lighting layout and upper perimeter cabinets.
While a space needs to look good, it also needs to function well. This meant making the most of the height of the room and accounting for the varied ceiling features, while also giving Tina everything she wanted and more. Pendants and task lighting paired with an abundance of natural light amplify the bright aesthetic. The cabinetry layout and design compliments the soffits with subtle profile details that bring everything together. The tile selections add visual interest, drawing the eye to the focal area above the range. Glass-doored cabinets further customize the space and give the illusion of even more height within the room.
While her family may be grown and out of the house, Tina was focused on adding function without sacrificing a stunning aesthetic and dreamy finishes that make the kitchen the gathering place of any home. It was time to love her kitchen again, and if you’re wondering what she loves most, it’s the niche with glass door cabinetry and open shelving for display paired with the marble mosaic backsplash over the range and complimenting hood. Each of these features is a stunning point of interest within the kitchen – both brag-worthy additions to a perimeter layout that previously felt limited and lacking.
Whether your remodel is the result of special needs in your home or simply the excitement of focusing your energy on creating a fun new aesthetic, we are here for it. We love a good challenge because there is always a way to make a space better – adding function and beauty simultaneously.
1





