Kitchen with White Appliances and Gray Countertops Ideas
Refine by:
Budget
Sort by:Popular Today
1 - 20 of 2,244 photos
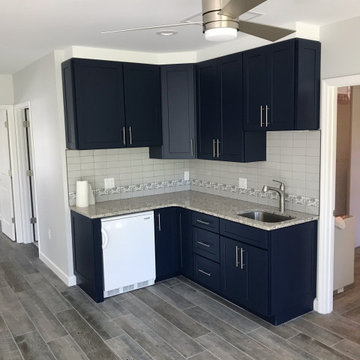
Guest suite kitchenette
Small minimalist l-shaped medium tone wood floor and gray floor kitchen photo in Tampa with a single-bowl sink, shaker cabinets, blue cabinets, granite countertops, brown backsplash, ceramic backsplash, white appliances and gray countertops
Small minimalist l-shaped medium tone wood floor and gray floor kitchen photo in Tampa with a single-bowl sink, shaker cabinets, blue cabinets, granite countertops, brown backsplash, ceramic backsplash, white appliances and gray countertops

Kitchen Inspo modern farmhouse
Inspiration for a large cottage l-shaped dark wood floor and brown floor eat-in kitchen remodel in St Louis with shaker cabinets, an island, an undermount sink, blue cabinets, white appliances and gray countertops
Inspiration for a large cottage l-shaped dark wood floor and brown floor eat-in kitchen remodel in St Louis with shaker cabinets, an island, an undermount sink, blue cabinets, white appliances and gray countertops

This small studio has everything! It includes apartment size small white appliances, stunning colors (Diamond Cloud Gray cabinets), and great storage solutions!
Besides the beauty of the turquoise backsplash and clean lines this small space is extremely functional! Warm wood boxes were custom made to house all of the cooking essentials in arms reach. The cabinets flow completely to the ceiling to allow for every inch of storage space to be used. Grey cabinets are even above the kitchen window.
Designed by Small Space Consultant Danielle Perkins @ DANIELLE Interior Design & Decor.
Photographed by Taylor Abeel Photography
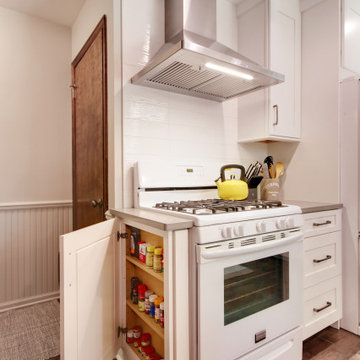
Other than removing cabinetry above this peninsula- in order to open up the space - this kitchen kept the same compact foot print. Timberlake Cabinetry, door style New Haven with a Linen Painted finish. Counter top is MSI Quatz, in Fossil Gray with under mount quartz composite sink in Concreto. Back-splash is Modern Dimension Wave 4 x 12 Tile in Glo from Daltile.
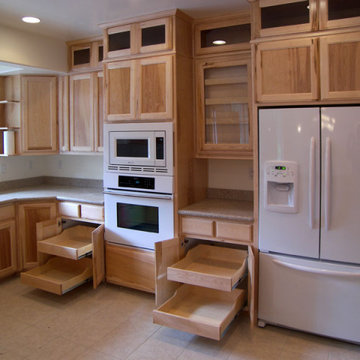
This kitchen has lazy susans, a spice door, and pullout shelves.
Example of a kitchen design in Other with shaker cabinets, light wood cabinets, white appliances, no island and gray countertops
Example of a kitchen design in Other with shaker cabinets, light wood cabinets, white appliances, no island and gray countertops

Transitional l-shaped light wood floor and beige floor kitchen photo in Chicago with an undermount sink, shaker cabinets, medium tone wood cabinets, gray backsplash, white appliances, an island and gray countertops

The open plan kitchen mixes simple wood-grained IKEA cabinets with a classic 1952 vintage O'Keefe & Merritt double oven, offset by a custom installation of vintage hand-painted Spanish tiles as a backsplash, set into classic subway tile.
Photo by Bret Gum for Flea Market Decor Magazine
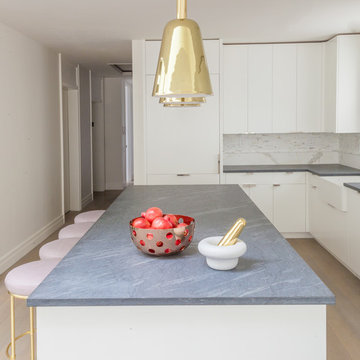
Notable decor elements include: Roll and Hill Major pendants in polished brass and Lawson Fenning Orsini stools in satin brass finish upholstered in Edelman cashmere calf leather in amethyst.
Photos: Francesco Bertocci
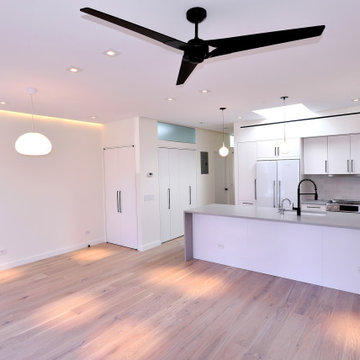
This elegant kitchen impresses not only with its large size, but also with its spaciousness. The kitchen contains only the most necessary household appliances and furniture. Thanks to this fact, the room becomes spacious and looks great.
This original and good-looking lighting also contributes to the appearance of the kitchen. You can see here several different types of lighting here, including pendant lamps and ceiling-mounted lights.
Our top interior designers are always pleased to help you radically change the appearance of your kitchen! Contact us as soon as possible and get the kitchen you have been dreaming of for so long!
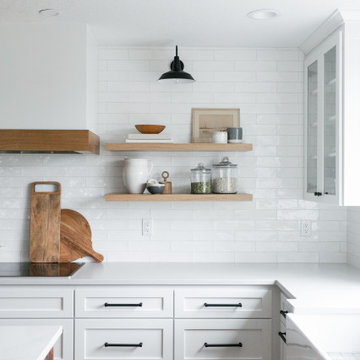
Mid-sized farmhouse l-shaped light wood floor and brown floor eat-in kitchen photo in Portland with a farmhouse sink, shaker cabinets, white cabinets, quartz countertops, white backsplash, ceramic backsplash, white appliances, an island and gray countertops
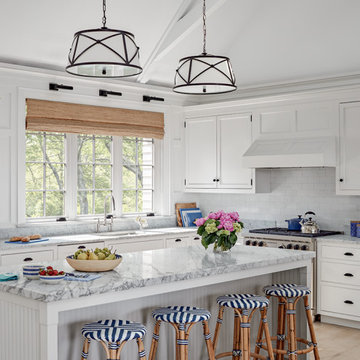
The center of this compact house is a high, open room combining living, dining, and kitchen. Windows on both sides open to the views and the sea breezes, and dormers fill the space with light from above.
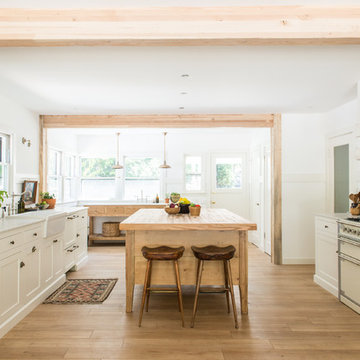
Example of a farmhouse galley medium tone wood floor and brown floor kitchen design in Miami with a farmhouse sink, shaker cabinets, white cabinets, an island, gray countertops and white appliances
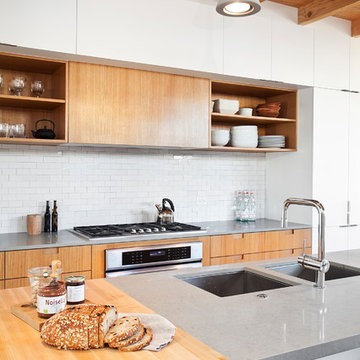
Adrian Tiemens Photography
Large trendy single-wall concrete floor and gray floor kitchen photo in Los Angeles with an undermount sink, flat-panel cabinets, white cabinets, white backsplash, subway tile backsplash, white appliances, an island and gray countertops
Large trendy single-wall concrete floor and gray floor kitchen photo in Los Angeles with an undermount sink, flat-panel cabinets, white cabinets, white backsplash, subway tile backsplash, white appliances, an island and gray countertops

Example of a mid-sized mid-century modern l-shaped light wood floor and gray floor kitchen pantry design in Denver with a farmhouse sink, shaker cabinets, white cabinets, quartz countertops, white backsplash, porcelain backsplash, white appliances, an island and gray countertops
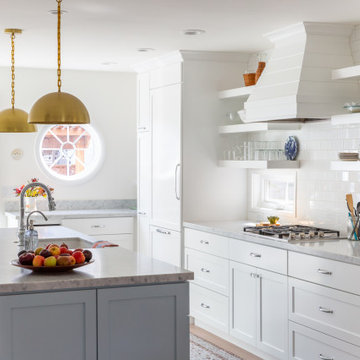
Eat-in kitchen - mid-sized coastal galley light wood floor and beige floor eat-in kitchen idea in San Francisco with an undermount sink, shaker cabinets, white cabinets, marble countertops, white backsplash, subway tile backsplash, white appliances, an island and gray countertops
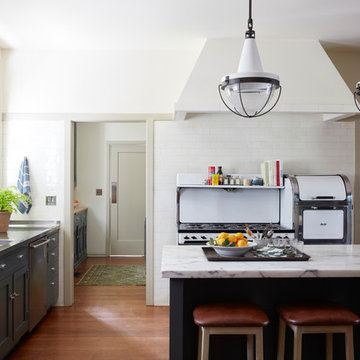
Furniture & Decor: Nickey Kehoe
Photography: Roger Davies
Kitchen - mediterranean l-shaped medium tone wood floor and brown floor kitchen idea in Los Angeles with a double-bowl sink, shaker cabinets, gray cabinets, stainless steel countertops, white backsplash, subway tile backsplash, white appliances, an island and gray countertops
Kitchen - mediterranean l-shaped medium tone wood floor and brown floor kitchen idea in Los Angeles with a double-bowl sink, shaker cabinets, gray cabinets, stainless steel countertops, white backsplash, subway tile backsplash, white appliances, an island and gray countertops
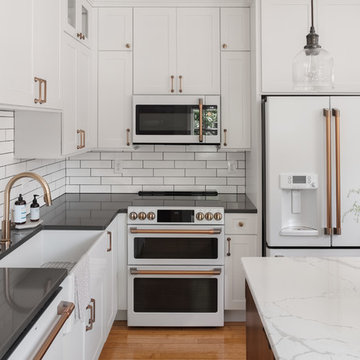
Mid-sized elegant l-shaped light wood floor eat-in kitchen photo in Other with a farmhouse sink, shaker cabinets, white cabinets, quartz countertops, white backsplash, ceramic backsplash, white appliances, an island and gray countertops
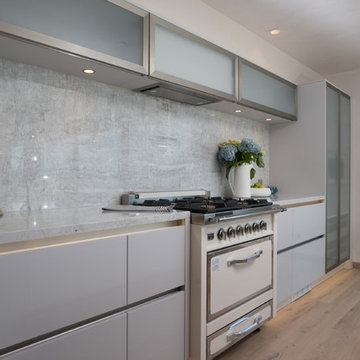
Inspiration for a large contemporary l-shaped light wood floor and beige floor open concept kitchen remodel in Other with an undermount sink, flat-panel cabinets, white cabinets, solid surface countertops, multicolored backsplash, glass sheet backsplash, white appliances, an island and gray countertops
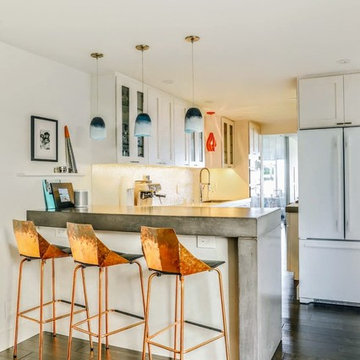
Eat-in kitchen - mid-sized contemporary galley dark wood floor eat-in kitchen idea in Other with shaker cabinets, white cabinets, concrete countertops, white backsplash, white appliances, gray countertops and a peninsula
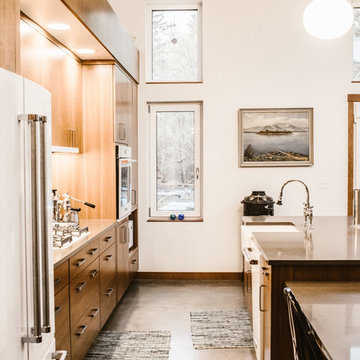
The Ballard Haus is an exciting Passive House design meant to fit onto a more compact urban lot while still providing an open and airy feeling for our clients. We built up to take full advantage of the extra sunlight for solar gain during the winter, and we crafted an open concept floor plan to maximize our client's space and budget.
Kitchen with White Appliances and Gray Countertops Ideas
1





