Kitchen with Concrete Countertops and White Countertops Ideas
Refine by:
Budget
Sort by:Popular Today
1 - 20 of 529 photos

LALUZ Home offers more than just distinctively beautiful home products. We've also backed each style with award-winning craftsmanship, unparalleled quality
and superior service. We believe that the products you choose from LALUZ Home should exceed functionality and transform your spaces into stunning, inspiring settings.

2020 New Construction - Designed + Built + Curated by Steven Allen Designs, LLC - 3 of 5 of the Nouveau Bungalow Series. Inspired by New Mexico Artist Georgia O' Keefe. Featuring Sunset Colors + Vintage Decor + Houston Art + Concrete Countertops + Custom White Oak and White Cabinets + Handcrafted Tile + Frameless Glass + Polished Concrete Floors + Floating Concrete Shelves + 48" Concrete Pivot Door + Recessed White Oak Base Boards + Concrete Plater Walls + Recessed Joist Ceilings + Drop Oak Dining Ceiling + Designer Fixtures and Decor.
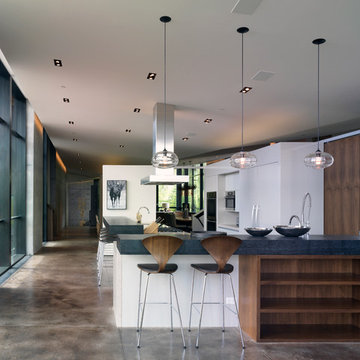
The central, public wing of this residence is elevated 4 feet above grade with a ceiling that rises to opposite corners – to the northwest for visual access to the mountain faces and to the south east for morning light. This is achieved by means of a diagonal valley extending from the southwest entry to the northeast family room. Offset in plan and section, two story, private wings extend north and south forming a ‘pinwheel’ plan which forms distinctly programmed garden spaces in each quadrant.
The exterior vocabulary creatively abides the traditional design guidelines of the subdivision, which required gable roofs and wood siding. Inside, the house is open and sleek, using concrete for shear walls and spatial divisions that allow the ceiling to freely sculpt the main space of the residence.
A.I.A Wyoming Chapter Design Award of Excellence 2017
Project Year: 2010

Mid-sized eclectic u-shaped medium tone wood floor and brown floor eat-in kitchen photo in Phoenix with a double-bowl sink, raised-panel cabinets, medium tone wood cabinets, concrete countertops, black backsplash, ceramic backsplash, white appliances, an island and white countertops
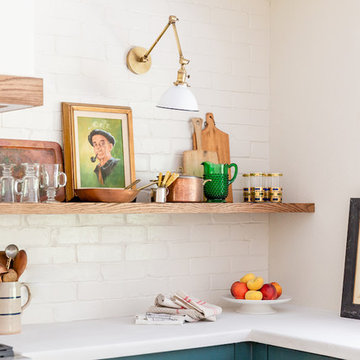
Photography: Jen Burner Photography
Inspiration for a mid-sized transitional l-shaped medium tone wood floor and brown floor open concept kitchen remodel in Dallas with a farmhouse sink, shaker cabinets, green cabinets, concrete countertops, white backsplash, brick backsplash, stainless steel appliances, an island and white countertops
Inspiration for a mid-sized transitional l-shaped medium tone wood floor and brown floor open concept kitchen remodel in Dallas with a farmhouse sink, shaker cabinets, green cabinets, concrete countertops, white backsplash, brick backsplash, stainless steel appliances, an island and white countertops
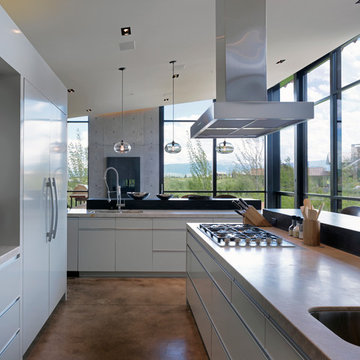
The central, public wing of this residence is elevated 4 feet above grade with a ceiling that rises to opposite corners – to the northwest for visual access to the mountain faces and to the south east for morning light. This is achieved by means of a diagonal valley extending from the southwest entry to the northeast family room. Offset in plan and section, two story, private wings extend north and south forming a ‘pinwheel’ plan which forms distinctly programmed garden spaces in each quadrant.
The exterior vocabulary creatively abides the traditional design guidelines of the subdivision, which required gable roofs and wood siding. Inside, the house is open and sleek, using concrete for shear walls and spatial divisions that allow the ceiling to freely sculpt the main space of the residence.
A.I.A Wyoming Chapter Design Award of Excellence 2017
Project Year: 2010
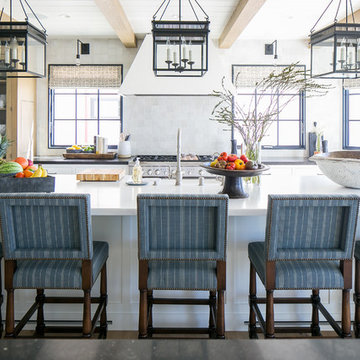
Example of a beach style galley medium tone wood floor and brown floor kitchen design in Los Angeles with a farmhouse sink, recessed-panel cabinets, white cabinets, concrete countertops, white backsplash, mosaic tile backsplash, stainless steel appliances, an island and white countertops
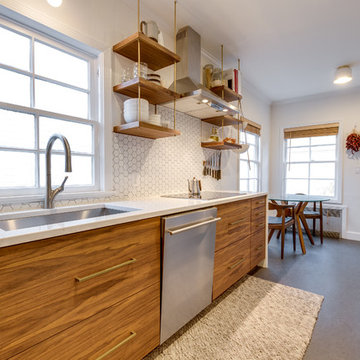
Scherr's doors and drawer fronts on IKEA Sektion cabinets. #125 Slab Walnut Veneer. Horizontal Grain Matching.
Example of a small minimalist single-wall concrete floor and gray floor eat-in kitchen design in Portland with an undermount sink, flat-panel cabinets, dark wood cabinets, concrete countertops, white backsplash, ceramic backsplash, stainless steel appliances, no island and white countertops
Example of a small minimalist single-wall concrete floor and gray floor eat-in kitchen design in Portland with an undermount sink, flat-panel cabinets, dark wood cabinets, concrete countertops, white backsplash, ceramic backsplash, stainless steel appliances, no island and white countertops
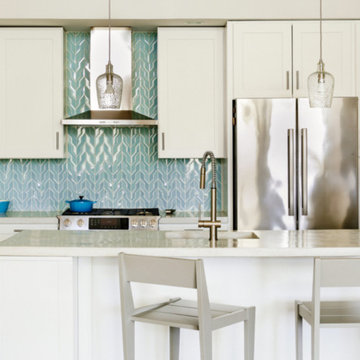
A converted schoolhouse in South Portland, Maine, where modern meets historic.
Photos by Justin Levesque
Inspiration for an open concept kitchen remodel in Portland Maine with shaker cabinets, white cabinets, concrete countertops, blue backsplash, mosaic tile backsplash, stainless steel appliances, an island and white countertops
Inspiration for an open concept kitchen remodel in Portland Maine with shaker cabinets, white cabinets, concrete countertops, blue backsplash, mosaic tile backsplash, stainless steel appliances, an island and white countertops
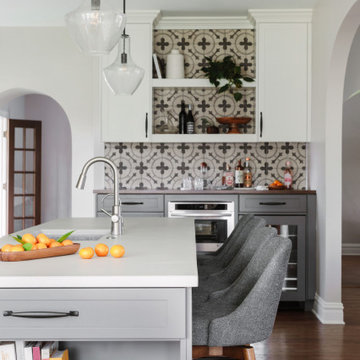
Transitional single-wall medium tone wood floor eat-in kitchen photo in Chicago with an undermount sink, shaker cabinets, white cabinets, concrete countertops, white backsplash, subway tile backsplash, stainless steel appliances, an island and white countertops
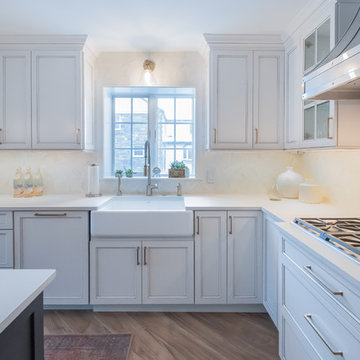
Door Style: Legacy Ogee
Finishes: Snowcap with custom Pewter Glaze on the perimeter
Hardware: Top Knobs, Ascendra collection in Honey Bronze
Countertops: Concrete in Cloudburst, by Caesarstone
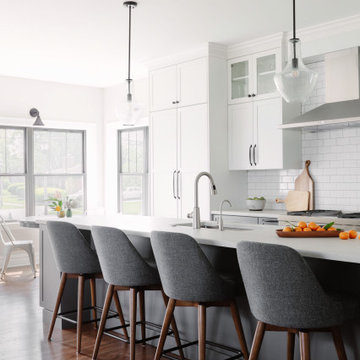
Inspiration for a transitional single-wall medium tone wood floor eat-in kitchen remodel in Chicago with an undermount sink, shaker cabinets, white cabinets, concrete countertops, white backsplash, subway tile backsplash, stainless steel appliances, an island and white countertops
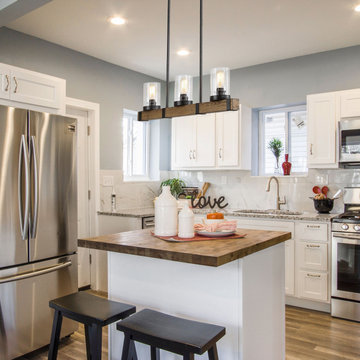
This piece features three lights with seeded glass shades attached to a single bar. It is suitable farmhouse perfection for Indoor Lighting including Dinning room, Living Room, Kitchen, Loft, Basement, Cafe, Bar, Club, Restaurant, Library and so on.
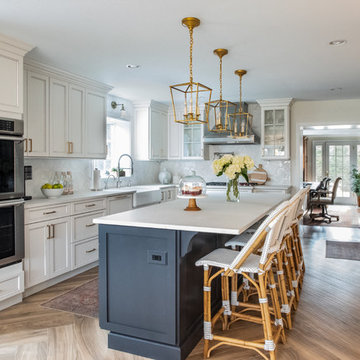
Gardner/Fox combined this 1958 home's compact kitchen and dining room to create this sophisticated eat-in kitchen. From the wood-look tile floors to the custom stainless steel range hood, this kitchen boasts elegant style with modern details.
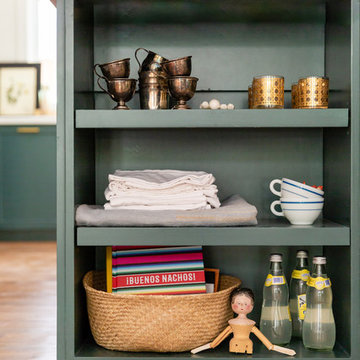
Photography: Jen Burner Photography
Inspiration for a mid-sized transitional l-shaped medium tone wood floor and brown floor open concept kitchen remodel in Dallas with a farmhouse sink, shaker cabinets, green cabinets, concrete countertops, white backsplash, brick backsplash, stainless steel appliances, an island and white countertops
Inspiration for a mid-sized transitional l-shaped medium tone wood floor and brown floor open concept kitchen remodel in Dallas with a farmhouse sink, shaker cabinets, green cabinets, concrete countertops, white backsplash, brick backsplash, stainless steel appliances, an island and white countertops
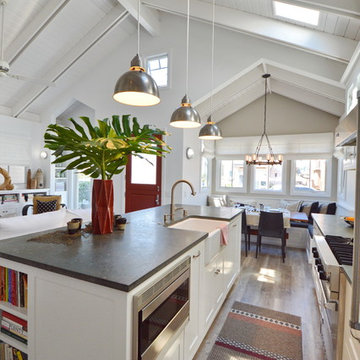
Example of a beach style light wood floor, brown floor and exposed beam kitchen pantry design in Los Angeles with a farmhouse sink, recessed-panel cabinets, white cabinets, concrete countertops, stainless steel appliances, an island, white backsplash, ceramic backsplash and white countertops
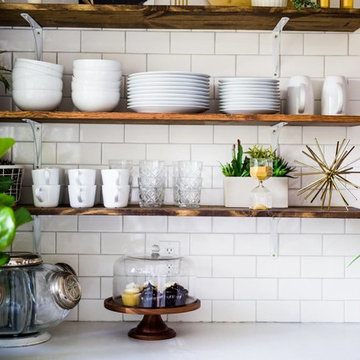
This space was the living room before. We opened up the floorplan, painted the walls white, added subway tile to the ceiling and opened up the space with big windows that look out to 5 acres.
We did white concrete countertops, black matte cabinets and black chrome appliances
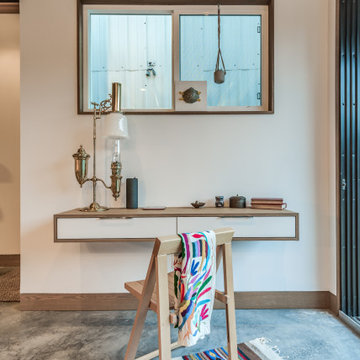
2020 New Construction - Designed + Built + Curated by Steven Allen Designs, LLC - 3 of 5 of the Nouveau Bungalow Series. Inspired by New Mexico Artist Georgia O' Keefe. Featuring Sunset Colors + Vintage Decor + Houston Art + Concrete Countertops + Custom White Oak and White Cabinets + Handcrafted Tile + Frameless Glass + Polished Concrete Floors + Floating Concrete Shelves + 48" Concrete Pivot Door + Recessed White Oak Base Boards + Concrete Plater Walls + Recessed Joist Ceilings + Drop Oak Dining Ceiling + Designer Fixtures and Decor.
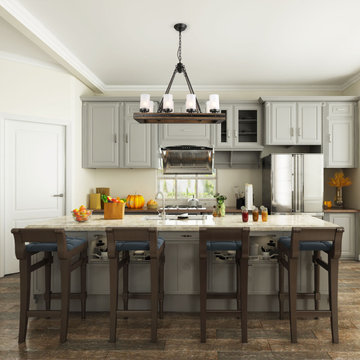
LALUZ Home offers more than just distinctively beautiful home products. We've also backed each style with award-winning craftsmanship, unparalleled quality
and superior service. We believe that the products you choose from LALUZ Home should exceed functionality and transform your spaces into stunning, inspiring settings.
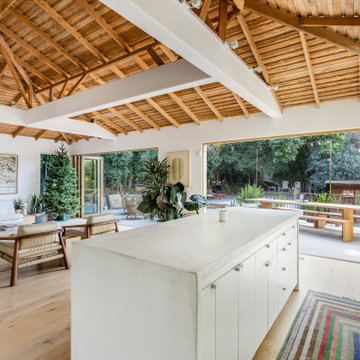
This mid-century modern space features an all-white kitchen, concrete counters, exposed wood ceilings, and hardwood floors. The wood touches on the ceiling and bi-fold doors and the various greenery help to add texture and warmth to the space.
Kitchen with Concrete Countertops and White Countertops Ideas
1





