Kitchen with White Appliances and White Countertops Ideas
Refine by:
Budget
Sort by:Popular Today
1 - 20 of 8,865 photos

Example of a trendy galley light wood floor and beige floor kitchen design in Seattle with an undermount sink, flat-panel cabinets, light wood cabinets, beige backsplash, white appliances, an island and white countertops

This small kitchen and dining nook is packed full of character and charm (just like it's owner). Custom cabinets utilize every available inch of space with internal accessories

This small kitchen and dining nook is packed full of character and charm (just like it's owner). Custom cabinets utilize every available inch of space with internal accessories

Mid-sized transitional galley vinyl floor and brown floor eat-in kitchen photo in Indianapolis with a farmhouse sink, shaker cabinets, green cabinets, granite countertops, white backsplash, ceramic backsplash, white appliances, an island and white countertops
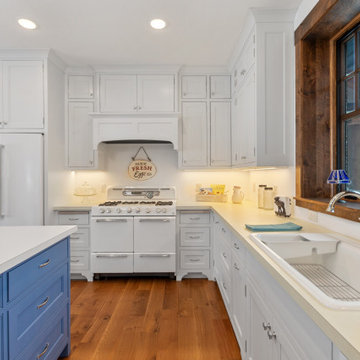
Example of a country medium tone wood floor and brown floor eat-in kitchen design in Minneapolis with white cabinets, white appliances, an island and white countertops

Combining the elements of open shelving, a farm sink , rustic tile and new cabinetry makes this new kitchen so warm and welcoming
Example of a transitional gray floor eat-in kitchen design in Portland with a farmhouse sink, shaker cabinets, medium tone wood cabinets, white backsplash, subway tile backsplash, white appliances, no island and white countertops
Example of a transitional gray floor eat-in kitchen design in Portland with a farmhouse sink, shaker cabinets, medium tone wood cabinets, white backsplash, subway tile backsplash, white appliances, no island and white countertops

Location: Austin, Texas, United States
Renovation and addition to existing house built in 1920's. The front entry room is the original house - renovated - and we added 1600 sf to bring the total up to 2100 sf. The house features an open floor plan, large windows and plenty of natural light considering this is a dense, urban neighborhood.

The kitchen island painted in Sherwin Williams, ""Navel", boldly contrasts the stark white perimeter cabinets. By eliminating the formal dining room, we were able to incorporate a pantry and home office.
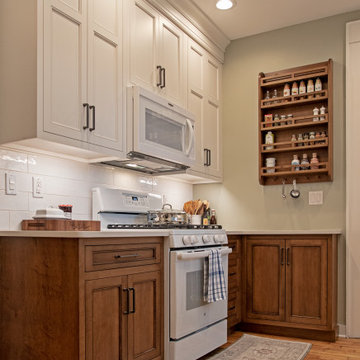
Example of a small transitional light wood floor and brown floor enclosed kitchen design in Other with an undermount sink, quartz countertops, white backsplash, ceramic backsplash, white appliances, no island, white countertops, shaker cabinets and white cabinets
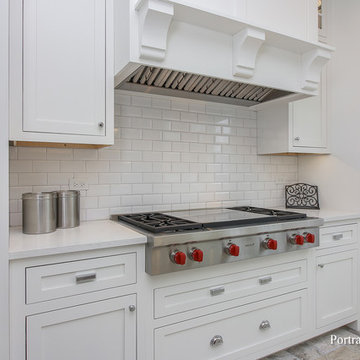
This range top wall is fit for a gourmet chef. The inset cabinets have a modern look that is complemented by chrome and stainless hardware and appliances. The range is flanked by a double oven and walk-in pantry. Everything you need is within reach!
Meyer Design
Lakewest Custom Homes
Portraits of Home
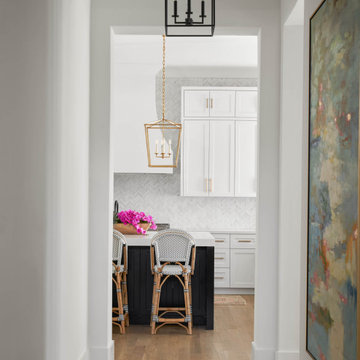
Inspiration for a large transitional u-shaped medium tone wood floor and brown floor eat-in kitchen remodel in Dallas with an undermount sink, shaker cabinets, white cabinets, quartz countertops, white backsplash, marble backsplash, white appliances, an island and white countertops

Eat-in kitchen - traditional u-shaped dark wood floor and brown floor eat-in kitchen idea in Minneapolis with a farmhouse sink, white cabinets, white backsplash, an island, white countertops, white appliances and recessed-panel cabinets

Example of a small mountain style single-wall medium tone wood floor and brown floor kitchen design in Columbus with a farmhouse sink, shaker cabinets, light wood cabinets, marble countertops, white backsplash, white appliances and white countertops
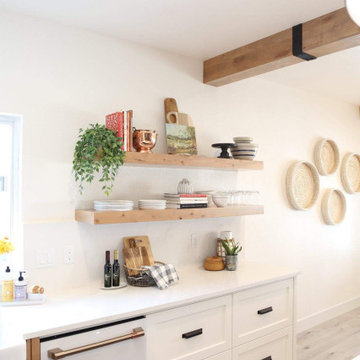
She sourced the Cafe line from GE for the appliances, and they really elevate the space beautifully.
Large minimalist single-wall laminate floor, gray floor and exposed beam eat-in kitchen photo in Other with a farmhouse sink, shaker cabinets, white cabinets, quartz countertops, white backsplash, quartz backsplash, white appliances, an island and white countertops
Large minimalist single-wall laminate floor, gray floor and exposed beam eat-in kitchen photo in Other with a farmhouse sink, shaker cabinets, white cabinets, quartz countertops, white backsplash, quartz backsplash, white appliances, an island and white countertops
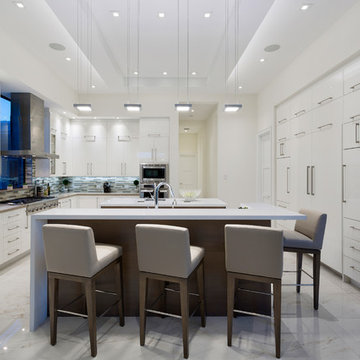
Large trendy u-shaped porcelain tile and white floor eat-in kitchen photo in Miami with flat-panel cabinets, white cabinets, quartz countertops, beige backsplash, glass tile backsplash, white appliances, two islands and white countertops

frameless cabinets, kitchen remodel, Showplace Cabinetry
Small elegant l-shaped medium tone wood floor and brown floor enclosed kitchen photo in Other with white cabinets, quartz countertops, white backsplash, subway tile backsplash, white appliances, an island, white countertops, a farmhouse sink and shaker cabinets
Small elegant l-shaped medium tone wood floor and brown floor enclosed kitchen photo in Other with white cabinets, quartz countertops, white backsplash, subway tile backsplash, white appliances, an island, white countertops, a farmhouse sink and shaker cabinets
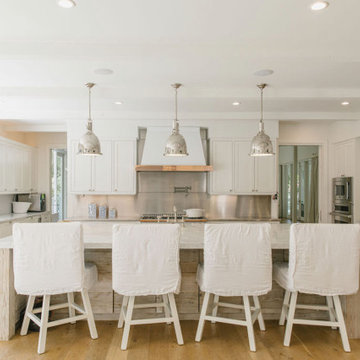
Kitchen, Modern french farmhouse. Light and airy. Garden Retreat by Burdge Architects in Malibu, California.
Inspiration for a large cottage u-shaped light wood floor, brown floor and wood ceiling open concept kitchen remodel in Los Angeles with a farmhouse sink, recessed-panel cabinets, white cabinets, marble countertops, metallic backsplash, porcelain backsplash, white appliances, an island and white countertops
Inspiration for a large cottage u-shaped light wood floor, brown floor and wood ceiling open concept kitchen remodel in Los Angeles with a farmhouse sink, recessed-panel cabinets, white cabinets, marble countertops, metallic backsplash, porcelain backsplash, white appliances, an island and white countertops
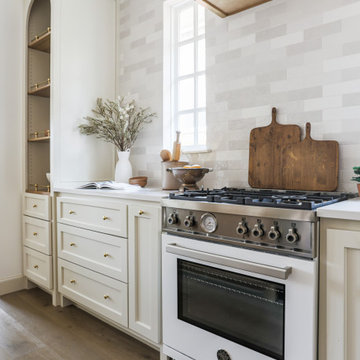
Mid-sized l-shaped light wood floor and beige floor open concept kitchen photo in Oklahoma City with an undermount sink, shaker cabinets, beige cabinets, quartz countertops, white backsplash, porcelain backsplash, white appliances, an island and white countertops
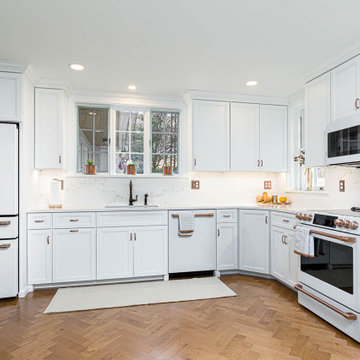
The maple cabinets with full-overlay doors were painted in matte white with copper hardware. The countertop and backsplash were Hanstone Quartz in the Strato color. It included a 30” single-basin sink in 14-gauge hammered copper. For the floor they chose Lauzan Maple Hardwood in the Sahara finish, installed in the herringbone pattern. And to really set off the kitchen, the old appliances were replaced with new GE Café appliances in their classy matte white with brushed copper accents.

Two Officine Gullo Kitchens, one indoor and one outdoor, embody the heart and soul of the living area of
a stunning Rancho Santa Fe Villa, curated by the American interior designer Susan Spath and her studio.
For this project, Susan Spath and her studio were looking for a company that could recreate timeless
settings that could be completely in line with the functional needs, lifestyle, and culinary habits of the client.
Officine Gullo, with its endless possibilities for customized style was the perfect answer to the needs of the US
designer, creating two unique kitchen solutions: indoor and outdoor.
The indoor kitchen is the main feature of a large living area that includes kitchen and dining room. Its
design features an elegant combination of materials and colors, where Pure White (RAL9010) woodwork,
Grey Vein marble, Light Grey (RAL7035) steel painted finishes, and iconic chromed brass finishes all come
together and blend in harmony.
The main cooking area consists of a Fiorentina 150 cooker, an extremely versatile, high-tech, and
functional model. It is flanked by two wood columns with a white lacquered finish for domestic appliances. The
cooking area has been completed with a sophisticated professional hood and enhanced with a Carrara
marble wall panel, which can be found on both countertops and cooking islands.
In the center of the living area are two symmetrical cooking islands, each one around 6.5 ft/2 meters long. The first cooking island acts as a recreational space and features a breakfast area with a cantilever top. The owners needed this area to be a place to spend everyday moments with family and friends and, at the occurrence, become a functional area for large ceremonies and banquets. The second island has been dedicated to preparing and washing food and has been specifically designed to be used by the chefs. The islands also contain a wine refrigerator and a pull-out TV.
The kitchen leads out directly into a leafy garden that can also be seen from the washing area window.
Kitchen with White Appliances and White Countertops Ideas
1





