Kitchen with Window Backsplash Ideas
Refine by:
Budget
Sort by:Popular Today
141 - 160 of 3,941 photos

This residence, sited above a river canyon, is comprised of two intersecting building forms. The primary building form contains main living spaces on the upper floor and a guest bedroom, workroom, and garage at ground level. The roof rises from the intimacy of the master bedroom to provide a greater volume for the living room, while opening up to capture mountain views to the west and sun to the south. The secondary building form, with an opposing roof slope contains the kitchen, the entry, and the stair leading up to the main living space.
A.I.A. Wyoming Chapter Design Award of Merit 2008
Project Year: 2008
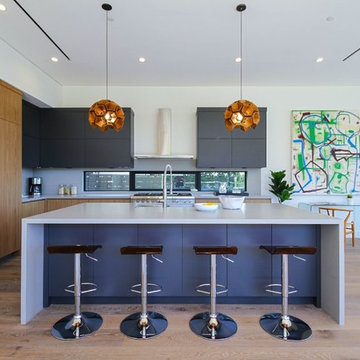
Example of a trendy l-shaped light wood floor open concept kitchen design in Los Angeles with an undermount sink, flat-panel cabinets, gray cabinets, window backsplash, paneled appliances, an island and gray countertops
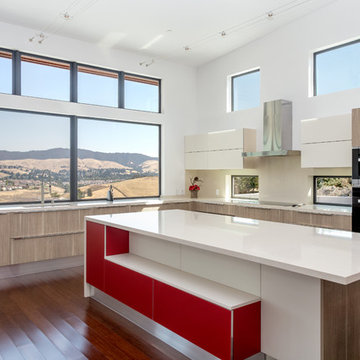
mpluvium Architecture - Location: Danville, CA, USA Modern House with expansive views with metal, wood and cement plaster siding. The shed roof slope in various direction giving individual character to each space. I was the Architect and helped coordinate with various sub-contractors. I also co-designed the project with various consultants including Interior and Landscape Design Almost always and in this case I do my best to draw out the creativity of my clients, even when they think that they are not creative. This house is a perfect example of that with much of the client's vision and creative drive infused into the house.
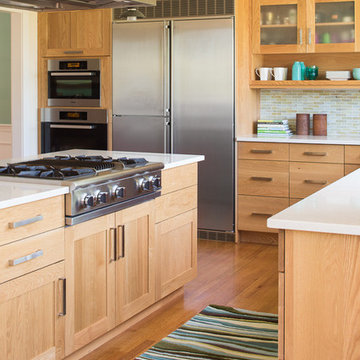
Jeff Roberts Imaging
Inspiration for a mid-sized transitional u-shaped medium tone wood floor and brown floor enclosed kitchen remodel in Portland Maine with an undermount sink, shaker cabinets, medium tone wood cabinets, stainless steel countertops, multicolored backsplash, window backsplash, stainless steel appliances and an island
Inspiration for a mid-sized transitional u-shaped medium tone wood floor and brown floor enclosed kitchen remodel in Portland Maine with an undermount sink, shaker cabinets, medium tone wood cabinets, stainless steel countertops, multicolored backsplash, window backsplash, stainless steel appliances and an island
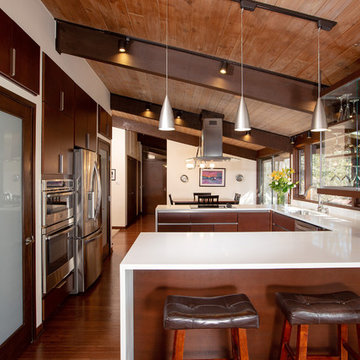
Example of a mid-sized 1950s u-shaped dark wood floor and brown floor kitchen design in DC Metro with flat-panel cabinets, dark wood cabinets, quartzite countertops, stainless steel appliances, white countertops, an undermount sink, window backsplash and a peninsula
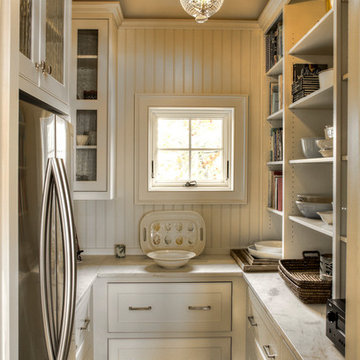
Example of a small classic galley light wood floor kitchen pantry design in Minneapolis with flat-panel cabinets, white cabinets, marble countertops, white backsplash, window backsplash, stainless steel appliances, no island and white countertops
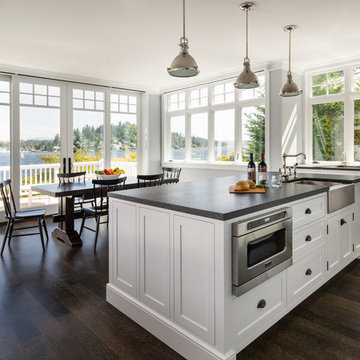
David Papazian
Mid-sized arts and crafts dark wood floor and brown floor eat-in kitchen photo in Seattle with a farmhouse sink, shaker cabinets, white cabinets, window backsplash, stainless steel appliances and an island
Mid-sized arts and crafts dark wood floor and brown floor eat-in kitchen photo in Seattle with a farmhouse sink, shaker cabinets, white cabinets, window backsplash, stainless steel appliances and an island
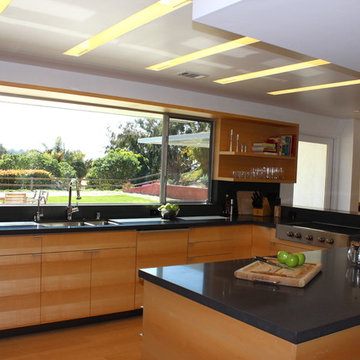
Kitchen cabinetry in quarter-sawn maple. Ceiling has recessed light troughs.
Open concept kitchen - mid-sized contemporary u-shaped light wood floor and beige floor open concept kitchen idea in San Diego with a double-bowl sink, flat-panel cabinets, light wood cabinets, quartz countertops, window backsplash, paneled appliances and a peninsula
Open concept kitchen - mid-sized contemporary u-shaped light wood floor and beige floor open concept kitchen idea in San Diego with a double-bowl sink, flat-panel cabinets, light wood cabinets, quartz countertops, window backsplash, paneled appliances and a peninsula
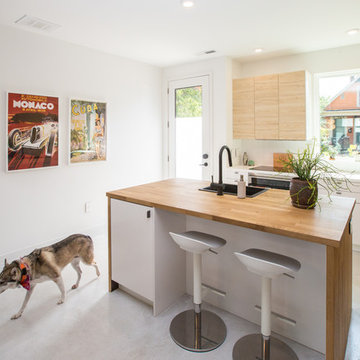
Example of a trendy concrete floor and gray floor kitchen design in Indianapolis with wood countertops, a drop-in sink, flat-panel cabinets, light wood cabinets, window backsplash and an island
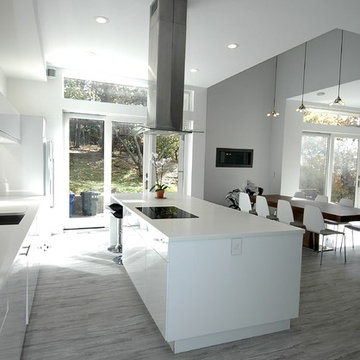
molly tee
Eat-in kitchen - mid-sized modern galley linoleum floor eat-in kitchen idea in Boston with an undermount sink, flat-panel cabinets, white cabinets, solid surface countertops, an island, white backsplash, window backsplash and paneled appliances
Eat-in kitchen - mid-sized modern galley linoleum floor eat-in kitchen idea in Boston with an undermount sink, flat-panel cabinets, white cabinets, solid surface countertops, an island, white backsplash, window backsplash and paneled appliances
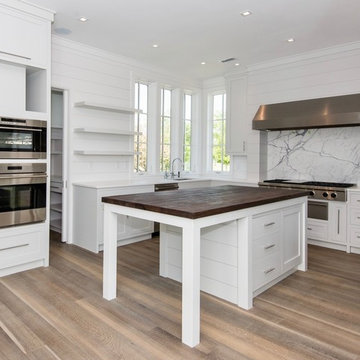
Kitchen - contemporary u-shaped dark wood floor kitchen idea in Charleston with an undermount sink, white cabinets, window backsplash, stainless steel appliances and an island
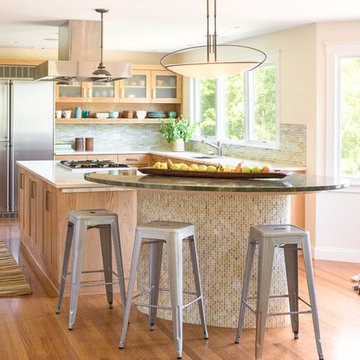
Jeff Roberts
Inspiration for a mid-sized modern u-shaped medium tone wood floor and brown floor enclosed kitchen remodel in Portland Maine with an undermount sink, shaker cabinets, medium tone wood cabinets, stainless steel countertops, multicolored backsplash, window backsplash, stainless steel appliances and an island
Inspiration for a mid-sized modern u-shaped medium tone wood floor and brown floor enclosed kitchen remodel in Portland Maine with an undermount sink, shaker cabinets, medium tone wood cabinets, stainless steel countertops, multicolored backsplash, window backsplash, stainless steel appliances and an island
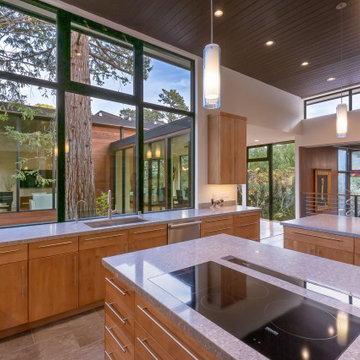
Large trendy u-shaped porcelain tile and gray floor enclosed kitchen photo in San Francisco with an undermount sink, flat-panel cabinets, medium tone wood cabinets, gray backsplash, stainless steel appliances, two islands, gray countertops, quartz countertops and window backsplash
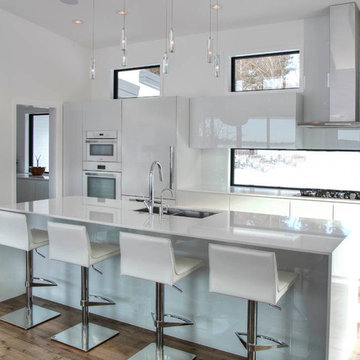
Open concept kitchen - large modern single-wall medium tone wood floor and brown floor open concept kitchen idea in Minneapolis with a double-bowl sink, flat-panel cabinets, white cabinets, window backsplash, an island and stainless steel appliances
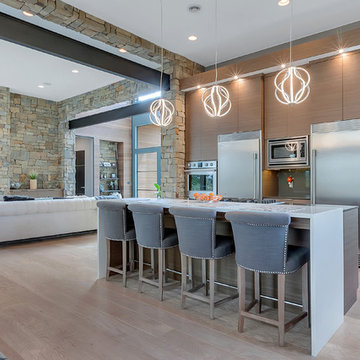
Lynnette Bauer - 360REI
Inspiration for a large contemporary l-shaped light wood floor and beige floor open concept kitchen remodel in Minneapolis with an undermount sink, flat-panel cabinets, medium tone wood cabinets, quartzite countertops, gray backsplash, stainless steel appliances, an island and window backsplash
Inspiration for a large contemporary l-shaped light wood floor and beige floor open concept kitchen remodel in Minneapolis with an undermount sink, flat-panel cabinets, medium tone wood cabinets, quartzite countertops, gray backsplash, stainless steel appliances, an island and window backsplash
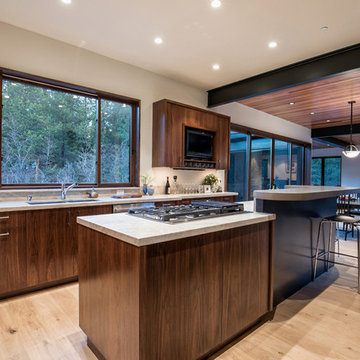
Mountain style light wood floor and beige floor open concept kitchen photo in Sacramento with a double-bowl sink, flat-panel cabinets, dark wood cabinets, window backsplash, an island and beige countertops
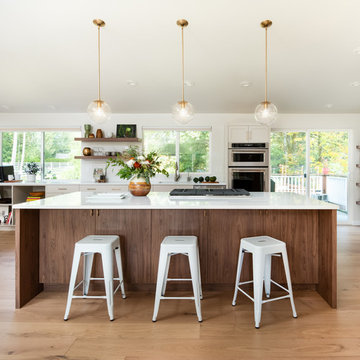
Mid-sized trendy light wood floor kitchen photo in Seattle with shaker cabinets, stainless steel appliances, an island, white countertops, an undermount sink, beige cabinets and window backsplash
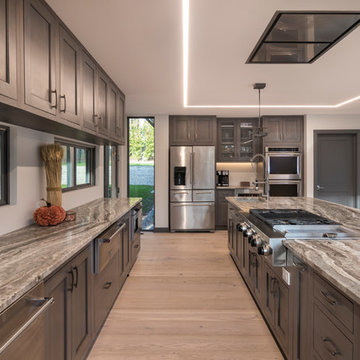
Example of a minimalist u-shaped light wood floor and beige floor open concept kitchen design in Cleveland with an undermount sink, shaker cabinets, dark wood cabinets, marble countertops, white backsplash, window backsplash, stainless steel appliances and an island
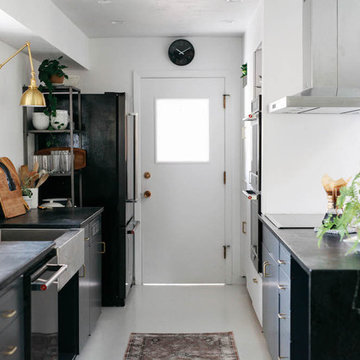
The galley design features a workhorse peninsula with mitered waterfall that shows off the prominent calcite veining in the waxed Alberene Soapstone from the Polycor Schuyler, Virginia quarry.
Photo: Karen Krum
Kitchen with Window Backsplash Ideas
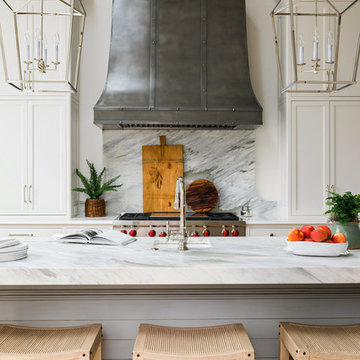
Eat-in kitchen - farmhouse l-shaped medium tone wood floor and brown floor eat-in kitchen idea in Atlanta with a farmhouse sink, recessed-panel cabinets, white cabinets, quartz countertops, white backsplash, window backsplash, stainless steel appliances, an island and white countertops
8





