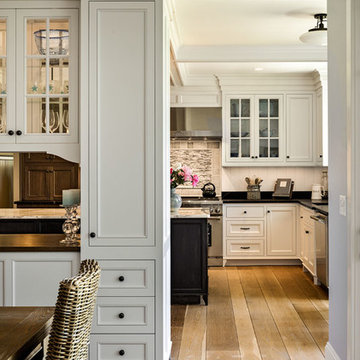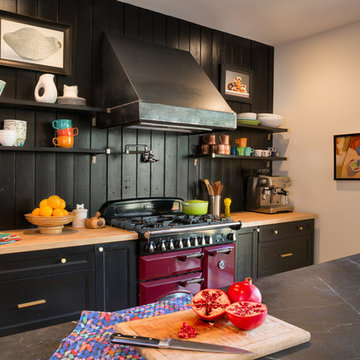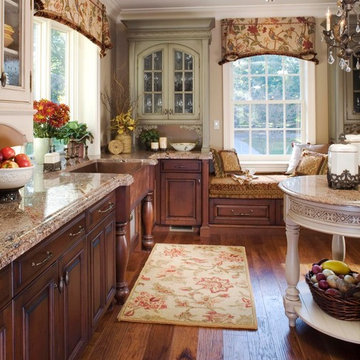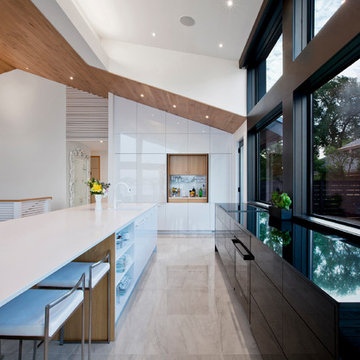Kitchen with Wood Backsplash and an Island Ideas
Refine by:
Budget
Sort by:Popular Today
1 - 20 of 6,317 photos
Item 1 of 3

TMS Architects
Inspiration for a mid-sized coastal l-shaped light wood floor and beige floor open concept kitchen remodel in Boston with an undermount sink, recessed-panel cabinets, white cabinets, solid surface countertops, white backsplash, wood backsplash, stainless steel appliances and an island
Inspiration for a mid-sized coastal l-shaped light wood floor and beige floor open concept kitchen remodel in Boston with an undermount sink, recessed-panel cabinets, white cabinets, solid surface countertops, white backsplash, wood backsplash, stainless steel appliances and an island

Modern farmhouse renovation, with at-home artist studio. Photos by Elizabeth Pedinotti Haynes
Inspiration for a large modern single-wall medium tone wood floor and brown floor enclosed kitchen remodel in Boston with a drop-in sink, open cabinets, black cabinets, marble countertops, black backsplash, wood backsplash, black appliances, an island and black countertops
Inspiration for a large modern single-wall medium tone wood floor and brown floor enclosed kitchen remodel in Boston with a drop-in sink, open cabinets, black cabinets, marble countertops, black backsplash, wood backsplash, black appliances, an island and black countertops

Cabinetry by Creative Woodworks, inc.
http://www.creativeww.com/
Inspiration for a large transitional light wood floor and beige floor kitchen remodel in Los Angeles with gray cabinets, quartzite countertops, brown backsplash, wood backsplash, an island, white countertops and shaker cabinets
Inspiration for a large transitional light wood floor and beige floor kitchen remodel in Los Angeles with gray cabinets, quartzite countertops, brown backsplash, wood backsplash, an island, white countertops and shaker cabinets

Peter Zimmerman Architects // Peace Design // Audrey Hall Photography
Inspiration for a rustic dark wood floor and brown floor kitchen remodel in Other with glass-front cabinets, soapstone countertops, wood backsplash, an island, an undermount sink, medium tone wood cabinets and black countertops
Inspiration for a rustic dark wood floor and brown floor kitchen remodel in Other with glass-front cabinets, soapstone countertops, wood backsplash, an island, an undermount sink, medium tone wood cabinets and black countertops

The thickness of the sapele wood kitchen countertop is expressed at the stone island counter. The existing ceilings were removed and replaced with exposed steel I-beam crossties and new cathedral ceilings, with the steel beams placed sideways to provide a cavity at the top and bottom for continuous linear light strips shining up and down. The full height windows go all the way to floor to take full advantage of the view angle down the hill. Photo by Lisa Shires.

Open concept kitchen - large contemporary u-shaped open concept kitchen idea in San Francisco with an undermount sink, flat-panel cabinets, gray cabinets, marble countertops, brown backsplash, wood backsplash, stainless steel appliances and an island

This open kitchen, making the best use of space, features a wet bar combo coffee nook with a wine cooler and a Miele Built In Coffee machine. Nice!
Mid-sized transitional light wood floor eat-in kitchen photo in Charleston with a farmhouse sink, shaker cabinets, gray cabinets, granite countertops, white backsplash, wood backsplash, stainless steel appliances, an island and white countertops
Mid-sized transitional light wood floor eat-in kitchen photo in Charleston with a farmhouse sink, shaker cabinets, gray cabinets, granite countertops, white backsplash, wood backsplash, stainless steel appliances, an island and white countertops

Enclosed kitchen - mid-sized rustic single-wall medium tone wood floor and brown floor enclosed kitchen idea in DC Metro with an undermount sink, raised-panel cabinets, dark wood cabinets, granite countertops, beige backsplash, wood backsplash, paneled appliances and an island

Tim Street-Porter
Inspiration for a 1950s brown floor eat-in kitchen remodel in Los Angeles with an integrated sink, medium tone wood cabinets, stainless steel countertops, brown backsplash, wood backsplash, paneled appliances and an island
Inspiration for a 1950s brown floor eat-in kitchen remodel in Los Angeles with an integrated sink, medium tone wood cabinets, stainless steel countertops, brown backsplash, wood backsplash, paneled appliances and an island

Casey Dunn Photography
Inspiration for a large coastal u-shaped light wood floor kitchen remodel in Houston with an island, white cabinets, marble countertops, stainless steel appliances, open cabinets, a farmhouse sink, white backsplash and wood backsplash
Inspiration for a large coastal u-shaped light wood floor kitchen remodel in Houston with an island, white cabinets, marble countertops, stainless steel appliances, open cabinets, a farmhouse sink, white backsplash and wood backsplash

Jenn Baker
Inspiration for a large industrial galley concrete floor and gray floor open concept kitchen remodel in Dallas with flat-panel cabinets, light wood cabinets, marble countertops, white backsplash, wood backsplash, an island and black appliances
Inspiration for a large industrial galley concrete floor and gray floor open concept kitchen remodel in Dallas with flat-panel cabinets, light wood cabinets, marble countertops, white backsplash, wood backsplash, an island and black appliances

Beautiful remodel of this mountainside home. We recreated and designed this remodel of the kitchen adding these wonderful weathered light brown cabinets, wood floor, and beadboard ceiling. Large windows on two sides of the kitchen outstanding natural light and a gorgeous mountain view.

Caleb Vandermeer Photography
Inspiration for a large cottage galley vinyl floor and brown floor open concept kitchen remodel in Portland with a farmhouse sink, shaker cabinets, blue cabinets, quartz countertops, white backsplash, wood backsplash, stainless steel appliances and an island
Inspiration for a large cottage galley vinyl floor and brown floor open concept kitchen remodel in Portland with a farmhouse sink, shaker cabinets, blue cabinets, quartz countertops, white backsplash, wood backsplash, stainless steel appliances and an island

Less is More modern interior approach includes simple hardwood floor,single wall solid black laminate kitchen cabinetry and kitchen island, clean straight open space layout. A lack of clutter and bold accent color palettes tie into the minimalist approach to modern design.

Rosewood Custom Builders
Example of a country l-shaped light wood floor and beige floor kitchen design in Dallas with a farmhouse sink, shaker cabinets, quartz countertops, white backsplash, wood backsplash, stainless steel appliances, an island, white countertops and white cabinets
Example of a country l-shaped light wood floor and beige floor kitchen design in Dallas with a farmhouse sink, shaker cabinets, quartz countertops, white backsplash, wood backsplash, stainless steel appliances, an island, white countertops and white cabinets

Mid-sized cottage u-shaped medium tone wood floor and brown floor eat-in kitchen photo in Orange County with a farmhouse sink, shaker cabinets, white cabinets, stainless steel appliances, an island, white countertops, marble countertops, white backsplash and wood backsplash

David O Marlow
Open concept kitchen - rustic l-shaped light wood floor and beige floor open concept kitchen idea in Other with a farmhouse sink, shaker cabinets, medium tone wood cabinets, wood countertops, brown backsplash, wood backsplash, paneled appliances, an island and turquoise countertops
Open concept kitchen - rustic l-shaped light wood floor and beige floor open concept kitchen idea in Other with a farmhouse sink, shaker cabinets, medium tone wood cabinets, wood countertops, brown backsplash, wood backsplash, paneled appliances, an island and turquoise countertops

Kitchen with simple contrasting colors blends seamlessly with the interior architecture of the space, including the concealed beverage area in far wall white cabinetry cabinetry - Architecture/Interiors/Renderings/Photography: HAUS | Architecture For Modern Lifestyles - Construction Manager: WERK | Building Modern

The studio has an open plan layout with natural light filtering the space with skylights and french doors to the outside. The kitchen is open to the living area and has plenty of storage.
Kitchen with Wood Backsplash and an Island Ideas

Architectural advisement, Interior Design, Custom Furniture Design & Art Curation by Chango & Co.
Architecture by Crisp Architects
Construction by Structure Works Inc.
Photography by Sarah Elliott
See the feature in Domino Magazine
1





