Kitchen with Wood Backsplash and No Island Ideas
Refine by:
Budget
Sort by:Popular Today
1 - 20 of 2,270 photos
Item 1 of 3

Photographs by David Wakely, Interior Design by Sherry Williamson Design, and Architecture by
Andrew Mann Architecture.
Large mountain style l-shaped medium tone wood floor and beige floor eat-in kitchen photo in San Francisco with flat-panel cabinets, medium tone wood cabinets, stainless steel appliances, a farmhouse sink, brown backsplash, wood backsplash and no island
Large mountain style l-shaped medium tone wood floor and beige floor eat-in kitchen photo in San Francisco with flat-panel cabinets, medium tone wood cabinets, stainless steel appliances, a farmhouse sink, brown backsplash, wood backsplash and no island
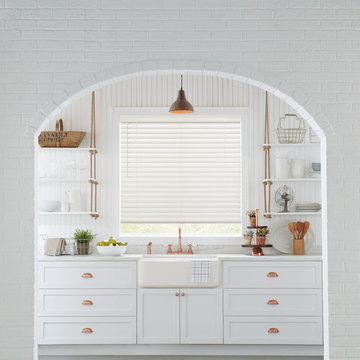
Inspiration for a mid-sized cottage single-wall enclosed kitchen remodel in Boise with a farmhouse sink, shaker cabinets, white cabinets, marble countertops, white backsplash, wood backsplash, no island and white countertops

Inspiration for a large timeless u-shaped medium tone wood floor kitchen pantry remodel in Boston with recessed-panel cabinets, white cabinets, solid surface countertops, white backsplash, wood backsplash and no island
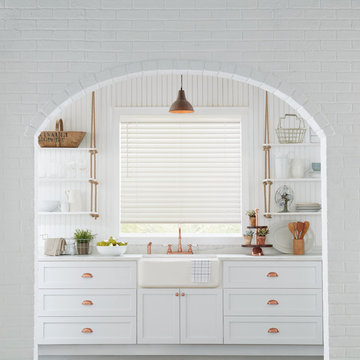
Inspiration for a small country single-wall enclosed kitchen remodel in Bridgeport with a farmhouse sink, shaker cabinets, white cabinets, quartz countertops, white backsplash, wood backsplash, no island and white countertops
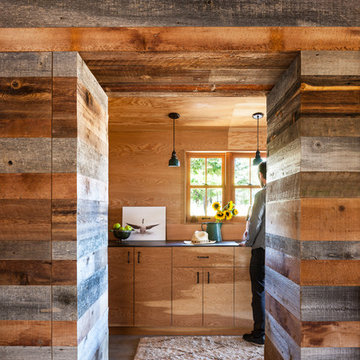
Photo by John Granen.
Enclosed kitchen - mid-sized rustic galley concrete floor and gray floor enclosed kitchen idea in Other with flat-panel cabinets, medium tone wood cabinets, no island, black countertops and wood backsplash
Enclosed kitchen - mid-sized rustic galley concrete floor and gray floor enclosed kitchen idea in Other with flat-panel cabinets, medium tone wood cabinets, no island, black countertops and wood backsplash
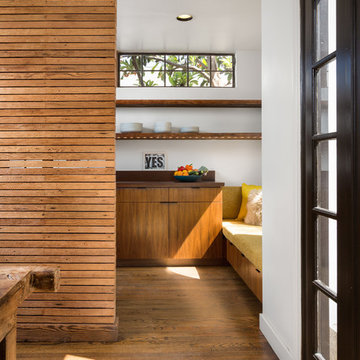
Dining Room edge looking towards Kitchen. Photo by Clark Dugger
Enclosed kitchen - small contemporary galley medium tone wood floor and brown floor enclosed kitchen idea in Los Angeles with an undermount sink, flat-panel cabinets, medium tone wood cabinets, wood countertops, brown backsplash, wood backsplash, paneled appliances and no island
Enclosed kitchen - small contemporary galley medium tone wood floor and brown floor enclosed kitchen idea in Los Angeles with an undermount sink, flat-panel cabinets, medium tone wood cabinets, wood countertops, brown backsplash, wood backsplash, paneled appliances and no island
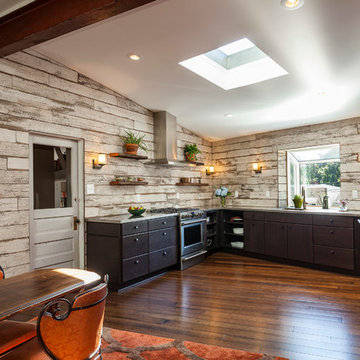
Example of a mid-sized urban u-shaped dark wood floor and brown floor eat-in kitchen design in Other with no island, flat-panel cabinets, dark wood cabinets, stainless steel countertops, an integrated sink, white backsplash, wood backsplash and stainless steel appliances

David O. Marlow Photography
Eat-in kitchen - mid-sized rustic single-wall medium tone wood floor eat-in kitchen idea in Denver with an undermount sink, flat-panel cabinets, light wood cabinets, marble countertops, brown backsplash, wood backsplash, paneled appliances and no island
Eat-in kitchen - mid-sized rustic single-wall medium tone wood floor eat-in kitchen idea in Denver with an undermount sink, flat-panel cabinets, light wood cabinets, marble countertops, brown backsplash, wood backsplash, paneled appliances and no island
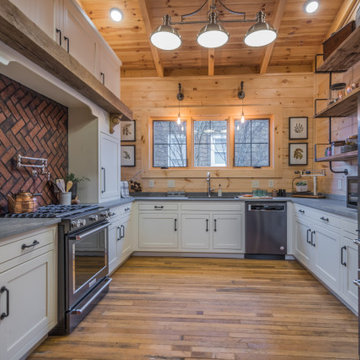
Inspiration for a rustic u-shaped medium tone wood floor, brown floor, exposed beam, vaulted ceiling and wood ceiling kitchen remodel in Atlanta with an undermount sink, shaker cabinets, gray cabinets, brown backsplash, wood backsplash, stainless steel appliances, no island and gray countertops
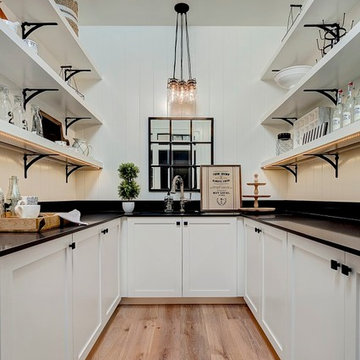
Doug Petersen Photography
Inspiration for a large country u-shaped light wood floor kitchen pantry remodel in Boise with an undermount sink, shaker cabinets, white cabinets, quartz countertops, white backsplash, wood backsplash and no island
Inspiration for a large country u-shaped light wood floor kitchen pantry remodel in Boise with an undermount sink, shaker cabinets, white cabinets, quartz countertops, white backsplash, wood backsplash and no island
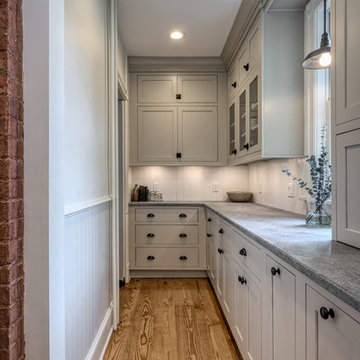
Eat-in kitchen - mid-sized traditional u-shaped medium tone wood floor and brown floor eat-in kitchen idea in New York with a farmhouse sink, shaker cabinets, gray cabinets, soapstone countertops, white backsplash, wood backsplash, stainless steel appliances, no island and multicolored countertops
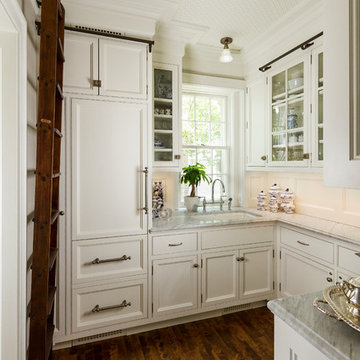
This pantry serves the kitchen and dining meticulously by storing and displaying many items elegantly. An overflow fridge/freezer (behind the tall panel and double drawers) is used primarily for beverages, the rolling ladder has an out-of-the-way home and there remains copious space for dish and glassware storage as well. A deep basin sink and Carrara marble tops function perfectly for parties.
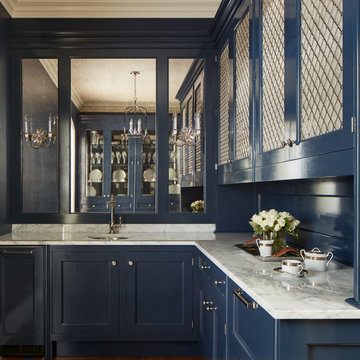
This stunning high-gloss blue cabinetry from O'Brien Harris Cabinetry in Chicago can be found in the butler's pantry of this home. Mirrors are included in the scope of the work to reflect the taste and sophistication of this room, and to allow the space to appear bigger. The homeowners wanted the butler's pantry to not only be glamorous, but to serve a practical purpose as well. Their formal china is housed in these cabinets, allowing these homeowners to entertain at a moment's notice.
Cabinetry: Custom Benjamin Moore on Paint Grade Maple.
obrienharris.com
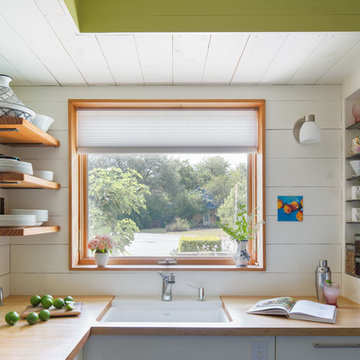
shiplap walls
Benjamin Moore 'Bavarian Cream'
Dunn Edwards 'Hay Day'
reclaimed pine shelves on steel brackets
John Boos maple butcher block
Access lighting
custom cabinetry
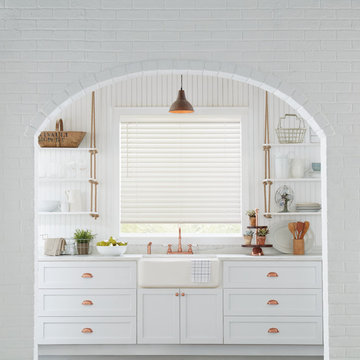
Transitional single-wall enclosed kitchen photo in San Francisco with a farmhouse sink, shaker cabinets, white cabinets, marble countertops, white backsplash, wood backsplash, no island and white countertops
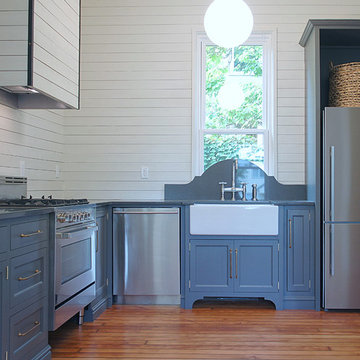
Modern farmhouse kitchen with shiplap walls and custom backsplash detail.
Complete redesign and remodel of a Victorian farmhouse in Portland, Or.
Inspiration for a mid-sized farmhouse u-shaped medium tone wood floor eat-in kitchen remodel in Portland with a farmhouse sink, shaker cabinets, gray cabinets, quartz countertops, white backsplash, wood backsplash, stainless steel appliances and no island
Inspiration for a mid-sized farmhouse u-shaped medium tone wood floor eat-in kitchen remodel in Portland with a farmhouse sink, shaker cabinets, gray cabinets, quartz countertops, white backsplash, wood backsplash, stainless steel appliances and no island
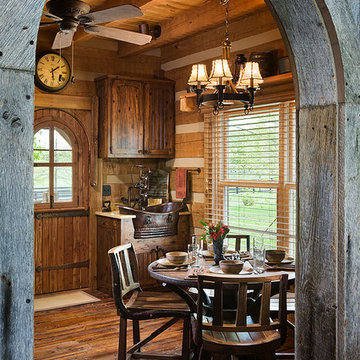
Roger Wade photography
Example of a small classic l-shaped medium tone wood floor and brown floor open concept kitchen design in Nashville with a farmhouse sink, beaded inset cabinets, medium tone wood cabinets, granite countertops, brown backsplash, wood backsplash, stainless steel appliances and no island
Example of a small classic l-shaped medium tone wood floor and brown floor open concept kitchen design in Nashville with a farmhouse sink, beaded inset cabinets, medium tone wood cabinets, granite countertops, brown backsplash, wood backsplash, stainless steel appliances and no island
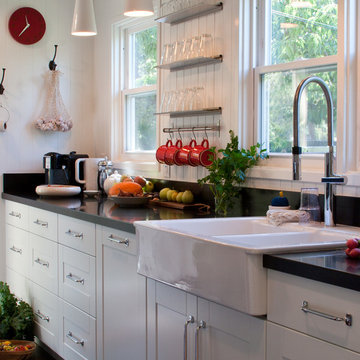
Small Galley kitchen in Sonoma, CA. This little budget job was done with Ikea cabinets that were customized to fit the space (ie, stacked upper cabinets to create a shallow pantry). The bright red range creates a focal point while open shelves offer upper storage without invading the small space.

Revival-style kitchen
Inspiration for a small timeless l-shaped light wood floor and brown floor enclosed kitchen remodel in Seattle with a farmhouse sink, shaker cabinets, pink cabinets, granite countertops, pink backsplash, wood backsplash, paneled appliances, no island and black countertops
Inspiration for a small timeless l-shaped light wood floor and brown floor enclosed kitchen remodel in Seattle with a farmhouse sink, shaker cabinets, pink cabinets, granite countertops, pink backsplash, wood backsplash, paneled appliances, no island and black countertops
Kitchen with Wood Backsplash and No Island Ideas
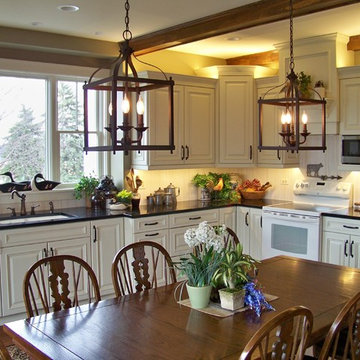
Inspiration for a mid-sized transitional l-shaped medium tone wood floor and brown floor eat-in kitchen remodel in Chicago with an undermount sink, raised-panel cabinets, white cabinets, solid surface countertops, white backsplash, wood backsplash, white appliances and no island
1





