Kitchen with Yellow Backsplash and White Countertops Ideas
Refine by:
Budget
Sort by:Popular Today
1 - 20 of 1,132 photos
Item 1 of 3

This small kitchen and dining nook is packed full of character and charm (just like it's owner). Custom cabinets utilize every available inch of space with internal accessories

This small kitchen and dining nook is packed full of character and charm (just like it's owner). Custom cabinets utilize every available inch of space with internal accessories

Inspiration for a mid-sized 1950s u-shaped medium tone wood floor, brown floor and shiplap ceiling eat-in kitchen remodel in San Francisco with an undermount sink, flat-panel cabinets, white cabinets, quartz countertops, yellow backsplash, ceramic backsplash, stainless steel appliances, an island and white countertops

Photography by Brad Knipstein
Large transitional l-shaped medium tone wood floor and brown floor eat-in kitchen photo in San Francisco with a farmhouse sink, flat-panel cabinets, beige cabinets, quartzite countertops, yellow backsplash, terra-cotta backsplash, stainless steel appliances, an island and white countertops
Large transitional l-shaped medium tone wood floor and brown floor eat-in kitchen photo in San Francisco with a farmhouse sink, flat-panel cabinets, beige cabinets, quartzite countertops, yellow backsplash, terra-cotta backsplash, stainless steel appliances, an island and white countertops

Mid-sized trendy l-shaped light wood floor eat-in kitchen photo in Denver with a single-bowl sink, flat-panel cabinets, medium tone wood cabinets, quartz countertops, yellow backsplash, quartz backsplash, paneled appliances, an island and white countertops

Visit The Korina 14803 Como Circle or call 941 907.8131 for additional information.
3 bedrooms | 4.5 baths | 3 car garage | 4,536 SF
The Korina is John Cannon’s new model home that is inspired by a transitional West Indies style with a contemporary influence. From the cathedral ceilings with custom stained scissor beams in the great room with neighboring pristine white on white main kitchen and chef-grade prep kitchen beyond, to the luxurious spa-like dual master bathrooms, the aesthetics of this home are the epitome of timeless elegance. Every detail is geared toward creating an upscale retreat from the hectic pace of day-to-day life. A neutral backdrop and an abundance of natural light, paired with vibrant accents of yellow, blues, greens and mixed metals shine throughout the home.

Coastal interior design by Jessica Koltun, designer and broker located in Dallas, Texas. This charming bungalow is beach ready with woven pendants, natural stone and coastal blues. White and navy blue charcoal cabinets, marble tile backsplash and hood, gold mixed metals, black and quartz countertops, gold hardware lighting mirrors, blue subway shower tile, carrara, contemporary, california, coastal, modern, beach, black painted brick, wood accents, white oak flooring, mosaic, woven pendants.
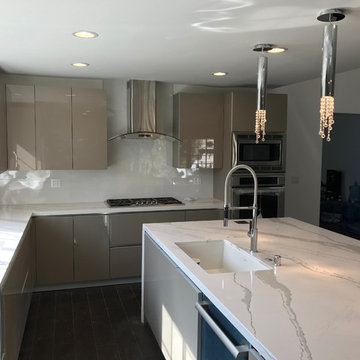
Inspiration for a large contemporary l-shaped dark wood floor and brown floor eat-in kitchen remodel in Los Angeles with an undermount sink, flat-panel cabinets, quartzite countertops, yellow backsplash, ceramic backsplash, stainless steel appliances, an island, gray cabinets and white countertops
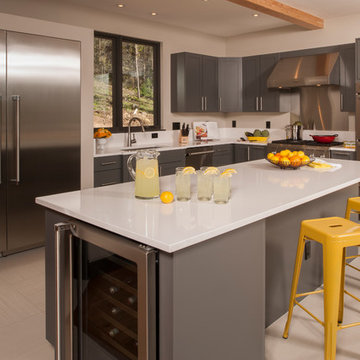
Stephen Paul Whitsitt
Inspiration for a mid-sized contemporary l-shaped porcelain tile and beige floor eat-in kitchen remodel in Denver with an undermount sink, gray cabinets, quartz countertops, yellow backsplash, stainless steel appliances, an island, shaker cabinets, metal backsplash and white countertops
Inspiration for a mid-sized contemporary l-shaped porcelain tile and beige floor eat-in kitchen remodel in Denver with an undermount sink, gray cabinets, quartz countertops, yellow backsplash, stainless steel appliances, an island, shaker cabinets, metal backsplash and white countertops
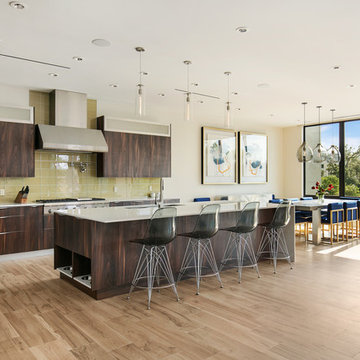
Eat-in kitchen - contemporary light wood floor and beige floor eat-in kitchen idea in Tampa with an undermount sink, flat-panel cabinets, dark wood cabinets, yellow backsplash, glass tile backsplash, stainless steel appliances, an island and white countertops
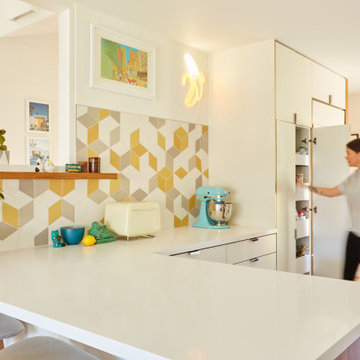
Remodel and addition to classic California bungalow.
Example of an eclectic l-shaped light wood floor and brown floor eat-in kitchen design in Los Angeles with a single-bowl sink, flat-panel cabinets, white cabinets, quartz countertops, yellow backsplash, ceramic backsplash, stainless steel appliances, a peninsula and white countertops
Example of an eclectic l-shaped light wood floor and brown floor eat-in kitchen design in Los Angeles with a single-bowl sink, flat-panel cabinets, white cabinets, quartz countertops, yellow backsplash, ceramic backsplash, stainless steel appliances, a peninsula and white countertops
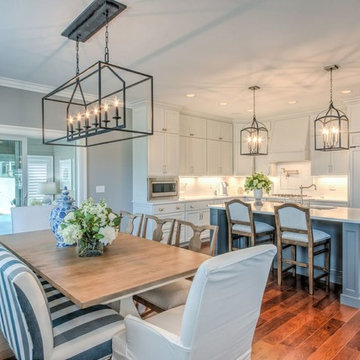
Colleen Gahry-Robb, Interior Designer / Ethan Allen, Auburn Hills, MI
Example of a huge transitional l-shaped medium tone wood floor and brown floor eat-in kitchen design in Detroit with an undermount sink, shaker cabinets, white cabinets, quartzite countertops, yellow backsplash, stainless steel appliances, an island and white countertops
Example of a huge transitional l-shaped medium tone wood floor and brown floor eat-in kitchen design in Detroit with an undermount sink, shaker cabinets, white cabinets, quartzite countertops, yellow backsplash, stainless steel appliances, an island and white countertops
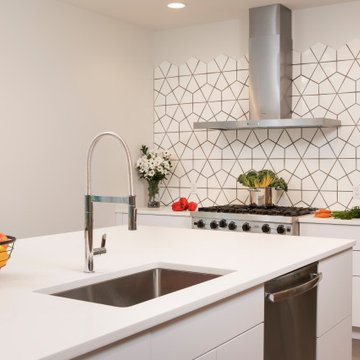
Enclosed kitchen - large contemporary l-shaped medium tone wood floor and brown floor enclosed kitchen idea in New York with a drop-in sink, flat-panel cabinets, white cabinets, quartz countertops, yellow backsplash, mosaic tile backsplash, stainless steel appliances, an island and white countertops
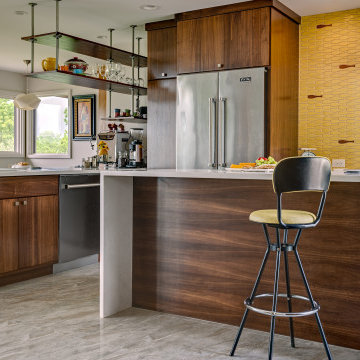
Example of a large 1950s l-shaped gray floor open concept kitchen design in Nashville with an undermount sink, flat-panel cabinets, medium tone wood cabinets, yellow backsplash, porcelain backsplash, stainless steel appliances, an island and white countertops
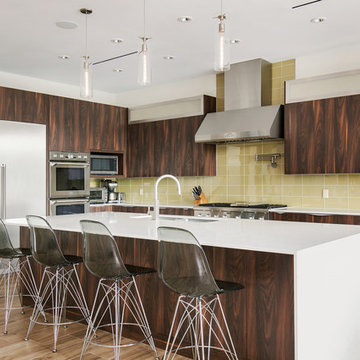
Photographer: Ryan Gamma
Inspiration for a mid-sized contemporary l-shaped porcelain tile and brown floor kitchen remodel in Tampa with a double-bowl sink, flat-panel cabinets, dark wood cabinets, quartz countertops, yellow backsplash, glass tile backsplash, stainless steel appliances, an island and white countertops
Inspiration for a mid-sized contemporary l-shaped porcelain tile and brown floor kitchen remodel in Tampa with a double-bowl sink, flat-panel cabinets, dark wood cabinets, quartz countertops, yellow backsplash, glass tile backsplash, stainless steel appliances, an island and white countertops
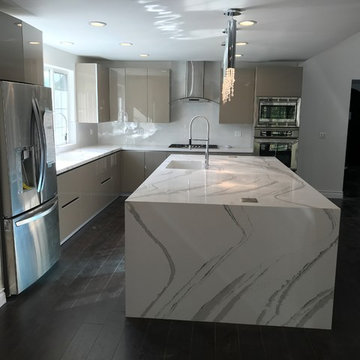
Example of a large trendy l-shaped dark wood floor and brown floor eat-in kitchen design in Los Angeles with an undermount sink, flat-panel cabinets, quartzite countertops, yellow backsplash, ceramic backsplash, stainless steel appliances, an island, gray cabinets and white countertops
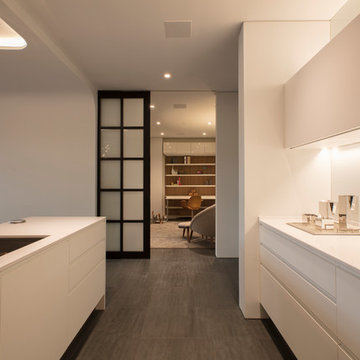
Minimalist porcelain tile and gray floor kitchen photo in DC Metro with an undermount sink, flat-panel cabinets, white cabinets, yellow backsplash, glass sheet backsplash, white appliances, an island and white countertops
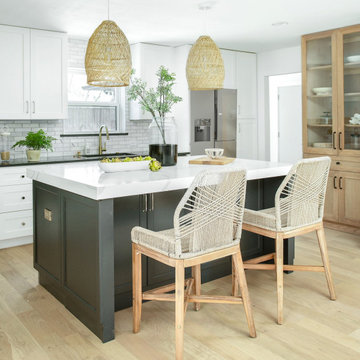
Coastal interior design by Jessica Koltun, designer and broker located in Dallas, Texas. This charming bungalow is beach ready with woven pendants, natural stone and coastal blues. White and navy blue charcoal cabinets, marble tile backsplash and hood, gold mixed metals, black and quartz countertops, gold hardware lighting mirrors, blue subway shower tile, carrara, contemporary, california, coastal, modern, beach, black painted brick, wood accents, white oak flooring, mosaic, woven pendants.
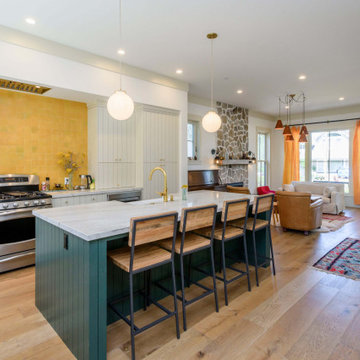
Photographer: Dennis Mayer
Open concept kitchen - contemporary l-shaped light wood floor and beige floor open concept kitchen idea in San Francisco with a farmhouse sink, white cabinets, yellow backsplash, stainless steel appliances, an island and white countertops
Open concept kitchen - contemporary l-shaped light wood floor and beige floor open concept kitchen idea in San Francisco with a farmhouse sink, white cabinets, yellow backsplash, stainless steel appliances, an island and white countertops
Kitchen with Yellow Backsplash and White Countertops Ideas
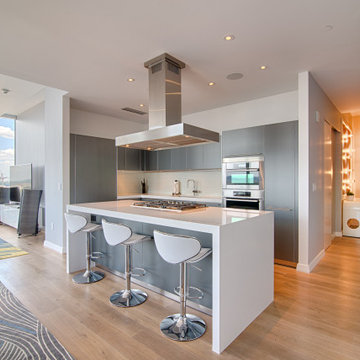
The kitchen started with the grey cabinetry and jazzed it up with glass backsplash tile and quartz waterfall countertops. It flows perfectly with the modern counter stools and custom designed furniture in the condo.
1





