Kitchen with Yellow Backsplash Ideas
Refine by:
Budget
Sort by:Popular Today
101 - 120 of 7,478 photos
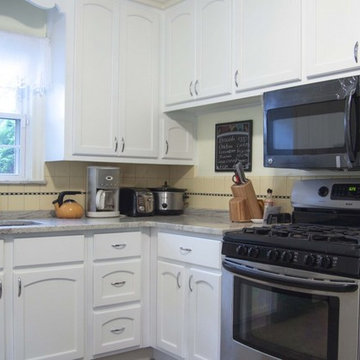
NY Kitchen Reface
Inspiration for a mid-sized timeless l-shaped ceramic tile eat-in kitchen remodel in New York with an undermount sink, shaker cabinets, white cabinets, granite countertops, yellow backsplash and ceramic backsplash
Inspiration for a mid-sized timeless l-shaped ceramic tile eat-in kitchen remodel in New York with an undermount sink, shaker cabinets, white cabinets, granite countertops, yellow backsplash and ceramic backsplash
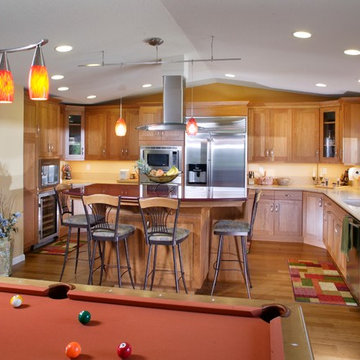
Looking from the Family Room back into the kitchen, you can see how the cook would be part of the fun. An expansive bar allows for an eating in kitchen. Dave Adams Photographer
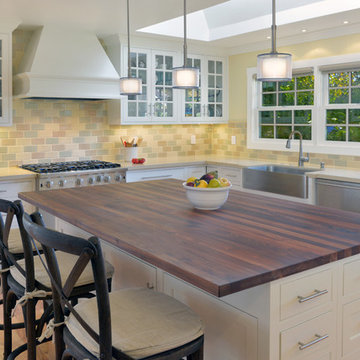
Mid-sized elegant light wood floor open concept kitchen photo in San Francisco with a farmhouse sink, white cabinets, wood countertops, yellow backsplash and stainless steel appliances
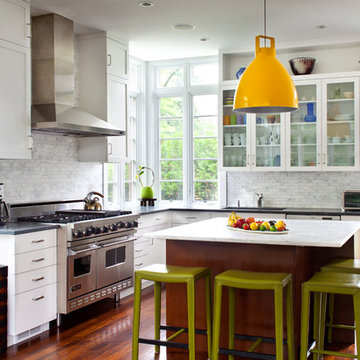
Renovated kitchen in Victorian home. Features corner windows, glass fronted cabinets, center island and marble backsplash.
Gross and Daley Photographers
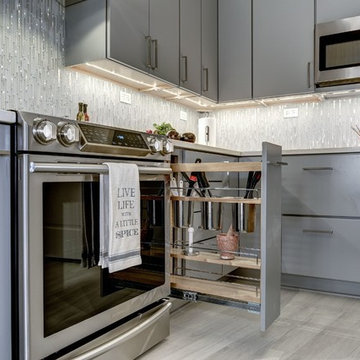
Our client, a hard working single lady, bought this condo knowing that things will need to change. The location was great with a beautiful view into the Nation's Capitol was a winner buy. The main layout of the condo was is but she knew that something will have to go! and that included the original kitchen from 1981 had to go! The closed layout and the laminate cabinets has no place in her vibrate life and passion for cooking. Looking at a few layout in the building, we deiced to take the layout to another direction, testing the limits of condo construction. At the end we managed to create an open and flowing space, connecting the living, dinning room and kitchen as one space. The gray, white with a touch of bling reflects the client's personality creating a space for her to experiment different cooking style, host a dinner party or just chill with a glass on wine.
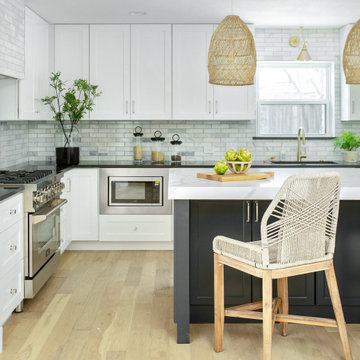
Coastal interior design by Jessica Koltun, designer and broker located in Dallas, Texas. This charming bungalow is beach ready with woven pendants, natural stone and coastal blues. White and navy blue charcoal cabinets, marble tile backsplash and hood, gold mixed metals, black and quartz countertops, gold hardware lighting mirrors, blue subway shower tile, carrara, contemporary, california, coastal, modern, beach, black painted brick, wood accents, white oak flooring, mosaic, woven pendants.
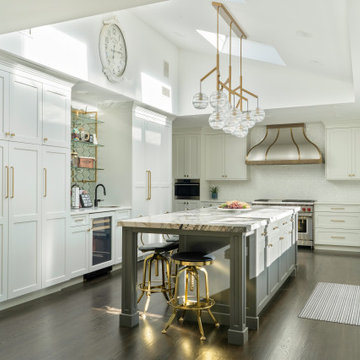
This Long Island kitchen includes a quartzite countertop, custom RangeCraft hood,
Example of a large transitional u-shaped medium tone wood floor, brown floor and coffered ceiling eat-in kitchen design in New York with a drop-in sink, shaker cabinets, white cabinets, quartzite countertops, yellow backsplash, glass tile backsplash, paneled appliances, an island and white countertops
Example of a large transitional u-shaped medium tone wood floor, brown floor and coffered ceiling eat-in kitchen design in New York with a drop-in sink, shaker cabinets, white cabinets, quartzite countertops, yellow backsplash, glass tile backsplash, paneled appliances, an island and white countertops
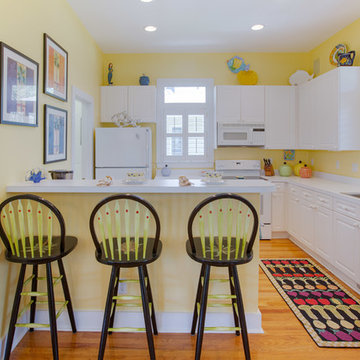
Example of a classic l-shaped medium tone wood floor kitchen design in Charleston with a double-bowl sink, raised-panel cabinets, white cabinets, yellow backsplash, white appliances, a peninsula and white countertops
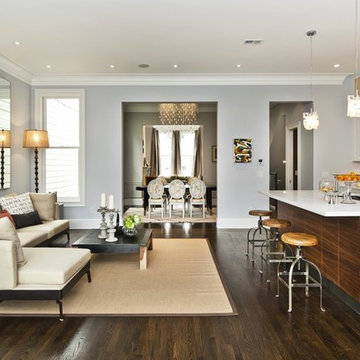
Example of a large 1960s single-wall dark wood floor eat-in kitchen design in San Francisco with an undermount sink, recessed-panel cabinets, white cabinets, solid surface countertops, yellow backsplash, stone slab backsplash, paneled appliances and an island
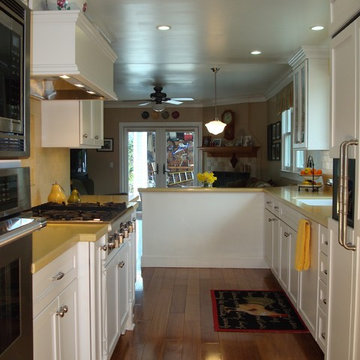
A remodel of a 1950s Cape Cod kitchen creates an informal and sunny space for the whole family. By relocating the window and making it a bay window, the work triangle flows better and more sunlight is captured. The white shaker style cabinets keep with the Cape Cod architectural style while making a crisp statement. The countertops are Caesarstone and the backsplash is natural limestone is a classic subway pattern. Above the cooktop is framed limestone in a herringbone pattern. The ceiling was raised to one level with recessed lighting directly above the countertops. A new bench seat for casual family dining takes up two feet from the kitchen and some of the family room. The small closet was converted to a desk area with easy access. New teak wood flooring was installed in the kitchen and family room for a cohesive and warm feeling.
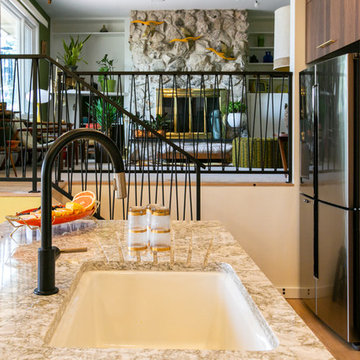
When a client tells us they’re a mid-century collector and long for a kitchen design unlike any other we are only too happy to oblige. This kitchen is saturated in mid-century charm and its custom features make it difficult to pin-point our favorite aspect!
Cabinetry
We had the pleasure of partnering with one of our favorite Denver cabinet shops to make our walnut dreams come true! We were able to include a multitude of custom features in this kitchen including frosted glass doors in the island, open cubbies, a hidden cutting board, and great interior cabinet storage. But what really catapults these kitchen cabinets to the next level is the eye-popping angled wall cabinets with sliding doors, a true throwback to the magic of the mid-century kitchen. Streamline brushed brass cabinetry pulls provided the perfect lux accent against the handsome walnut finish of the slab cabinetry doors.
Tile
Amidst all the warm clean lines of this mid-century kitchen we wanted to add a splash of color and pattern, and a funky backsplash tile did the trick! We utilized a handmade yellow picket tile with a high variation to give us a bit of depth; and incorporated randomly placed white accent tiles for added interest and to compliment the white sliding doors of the angled cabinets, helping to bring all the materials together.
Counter
We utilized a quartz along the counter tops that merged lighter tones with the warm tones of the cabinetry. The custom integrated drain board (in a starburst pattern of course) means they won’t have to clutter their island with a large drying rack. As an added bonus, the cooktop is recessed into the counter, to create an installation flush with the counter surface.
Stair Rail
Not wanting to miss an opportunity to add a touch of geometric fun to this home, we designed a custom steel handrail. The zig-zag design plays well with the angles of the picket tiles and the black finish ties in beautifully with the black metal accents in the kitchen.
Lighting
We removed the original florescent light box from this kitchen and replaced it with clean recessed lights with accents of recessed undercabinet lighting and a terrifically vintage fixture over the island that pulls together the black and brushed brass metal finishes throughout the space.
This kitchen has transformed into a strikingly unique space creating the perfect home for our client’s mid-century treasures.
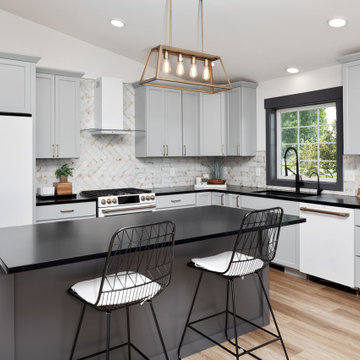
Farmhouse kitchen with GE Cafe appliances, Black Matte Cambria countertops.
Inspiration for a cottage medium tone wood floor, brown floor and vaulted ceiling eat-in kitchen remodel in Other with an undermount sink, shaker cabinets, blue cabinets, quartz countertops, yellow backsplash, porcelain backsplash, white appliances, an island and black countertops
Inspiration for a cottage medium tone wood floor, brown floor and vaulted ceiling eat-in kitchen remodel in Other with an undermount sink, shaker cabinets, blue cabinets, quartz countertops, yellow backsplash, porcelain backsplash, white appliances, an island and black countertops
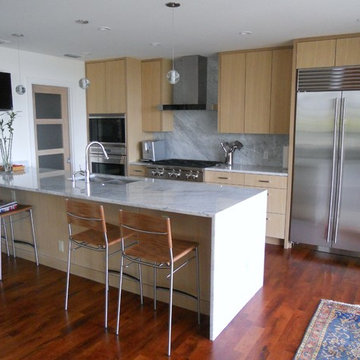
Example of a trendy galley dark wood floor eat-in kitchen design in Austin with flat-panel cabinets, light wood cabinets, yellow backsplash, stainless steel appliances and a peninsula
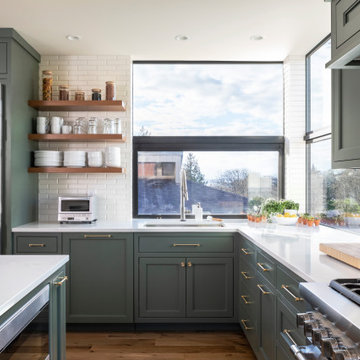
Green cabinets and white backsplash in a kitchen corner with open shelving
Example of a mid-sized trendy l-shaped medium tone wood floor eat-in kitchen design in Seattle with an undermount sink, beaded inset cabinets, green cabinets, quartz countertops, yellow backsplash, subway tile backsplash, stainless steel appliances, an island and white countertops
Example of a mid-sized trendy l-shaped medium tone wood floor eat-in kitchen design in Seattle with an undermount sink, beaded inset cabinets, green cabinets, quartz countertops, yellow backsplash, subway tile backsplash, stainless steel appliances, an island and white countertops
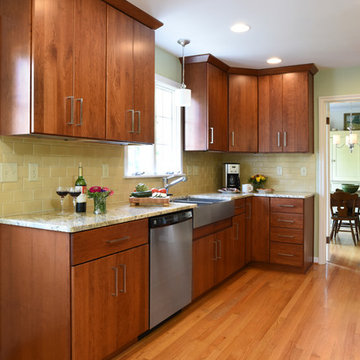
©2015 Daniel Feldkamp, Visual Edge Imaging Studios
Example of a mid-sized transitional galley light wood floor enclosed kitchen design in Other with a farmhouse sink, flat-panel cabinets, medium tone wood cabinets, granite countertops, yellow backsplash, ceramic backsplash, stainless steel appliances and no island
Example of a mid-sized transitional galley light wood floor enclosed kitchen design in Other with a farmhouse sink, flat-panel cabinets, medium tone wood cabinets, granite countertops, yellow backsplash, ceramic backsplash, stainless steel appliances and no island
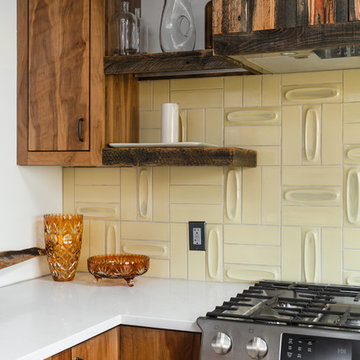
www.danecronin.com
Small eclectic l-shaped kitchen photo in Denver with flat-panel cabinets, medium tone wood cabinets, yellow backsplash, stainless steel appliances and an island
Small eclectic l-shaped kitchen photo in Denver with flat-panel cabinets, medium tone wood cabinets, yellow backsplash, stainless steel appliances and an island

Beautiful transformation from a traditional style to a beautiful sleek warm environment. This luxury space is created by Wood-Mode Custom Cabinetry in a Vanguard Plus Matte Classic Walnut. The interior drawer inserts are walnut. The back lit surrounds around the ovens and windows is LED backlit Onyx Slabs. The countertops in the kitchen Mystic Gold Quartz with the bar upper are Dekton Keranium Tech Collection with Legrand Adorne electrical outlets. Appliances: Miele 30” Truffle Brown Convection oven stacked with a combination Miele Steam and convection oven, Dishwasher is Gaggenau fully integrated automatic, Wine cooler, refrigerator and freezer is Thermador. Under counter refrigeration is U Line. The sinks are Blanco Solon Composite System. The ceiling mount hood is Futuro Skylight Series with the drop down ceiling finished in a walnut veneer.
The tile in the pool table room is Bisazza Mosaic Tile with cabinetry by Wood-Mode Custom Cabinetry in the same finishes as the kitchen. Flooring throughout the three living areas is Eleganza Porcelain Tile.
The cabinetry in the adjoining family room is Wood-Mode Custom Cabinetry in the same wood as the other areas in the kitchen but with a High Gloss Walnut. The entertainment wall is Limestone Slab with Limestone Stack Stone. The Lime Stone Stack Stone also accents the pillars in the foyer and the entry to the game room. Speaker system throughout area is SONOS wireless home theatre system.
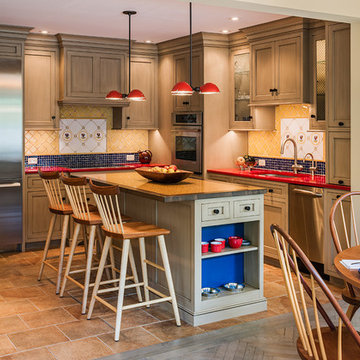
Tom Crane Photography
Inspiration for a huge transitional l-shaped travertine floor eat-in kitchen remodel in Philadelphia with an undermount sink, shaker cabinets, distressed cabinets, quartz countertops, yellow backsplash, porcelain backsplash, stainless steel appliances and an island
Inspiration for a huge transitional l-shaped travertine floor eat-in kitchen remodel in Philadelphia with an undermount sink, shaker cabinets, distressed cabinets, quartz countertops, yellow backsplash, porcelain backsplash, stainless steel appliances and an island
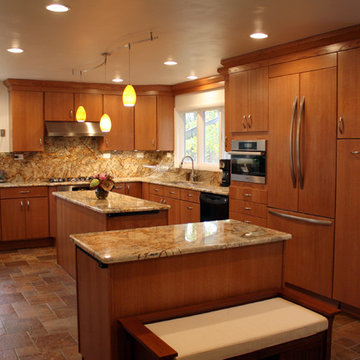
We opened up this kitchen into the dining area which added more natural light. The family wanted to make sure the kitchen was handicap accessible for their son. We made sure that the aisle were wide enough for the wheelchair. The open shelf island was made specifically for the customer's son. This is his place that he can store his belonging with easy access. The customer fell in love with the Typhoon Bordeaux granite and we helped him select cabinets that would compliment the granite. We selected the flat panel cabinets in oak for a modern look but also for durability. Photographer: Ilona Kalimov
Kitchen with Yellow Backsplash Ideas
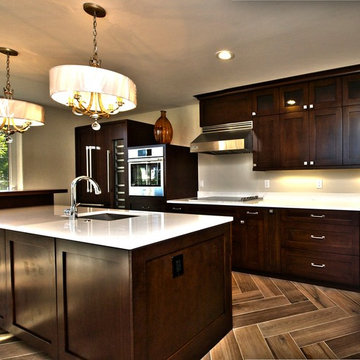
Inspiration for a large dark wood floor enclosed kitchen remodel in Miami with a single-bowl sink, raised-panel cabinets, dark wood cabinets, marble countertops, yellow backsplash, cement tile backsplash, stainless steel appliances and an island
6





