Kitchen with Yellow Cabinets and Limestone Countertops Ideas
Refine by:
Budget
Sort by:Popular Today
1 - 20 of 39 photos
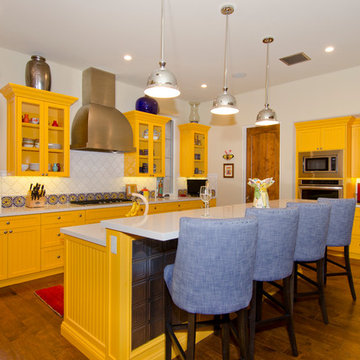
Christopher Vialpando, http://chrisvialpando.com
Mid-sized southwest u-shaped medium tone wood floor and brown floor open concept kitchen photo in Phoenix with an undermount sink, recessed-panel cabinets, yellow cabinets, limestone countertops, white backsplash, stainless steel appliances, ceramic backsplash, an island and white countertops
Mid-sized southwest u-shaped medium tone wood floor and brown floor open concept kitchen photo in Phoenix with an undermount sink, recessed-panel cabinets, yellow cabinets, limestone countertops, white backsplash, stainless steel appliances, ceramic backsplash, an island and white countertops
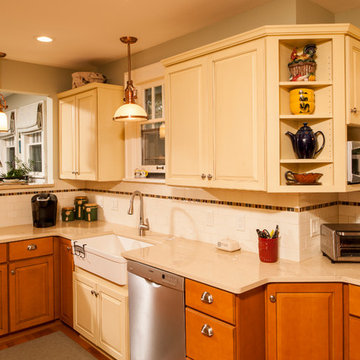
Photography by: Steve Whitsitt
Inspiration for a country l-shaped medium tone wood floor eat-in kitchen remodel in Detroit with white backsplash, subway tile backsplash, stainless steel appliances, a farmhouse sink, raised-panel cabinets, yellow cabinets, limestone countertops and a peninsula
Inspiration for a country l-shaped medium tone wood floor eat-in kitchen remodel in Detroit with white backsplash, subway tile backsplash, stainless steel appliances, a farmhouse sink, raised-panel cabinets, yellow cabinets, limestone countertops and a peninsula
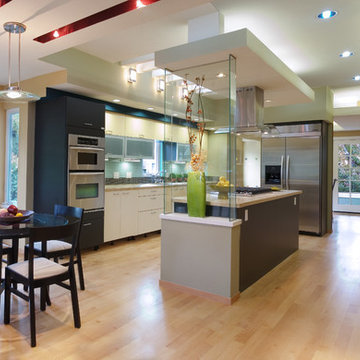
This Victorian old house from the beginning of the previous century had to keep its exterior look, but the interior went through a dramatic change and brought it into our era. The first floor of the house was completely transformed into a huge open space, which by doing that already gave it a modern feeling around. The use of modern laminate door style in different colors had emphasized the contemporary style that was brought in with so much elegancy together with the light wood floors and light counter tops. The island was given a sculpture look to create a nice focal point for the kitchen where the cooking preparation is mostly taking place at.
Door Style Finish: Alno Look, laminate door style, in the graphite, yellow and magnolia white colors finish.

Photo Bruce Van Inwegen
Inspiration for a large rustic l-shaped light wood floor kitchen pantry remodel in Chicago with an undermount sink, flat-panel cabinets, yellow cabinets, limestone countertops, multicolored backsplash, metal backsplash, paneled appliances and an island
Inspiration for a large rustic l-shaped light wood floor kitchen pantry remodel in Chicago with an undermount sink, flat-panel cabinets, yellow cabinets, limestone countertops, multicolored backsplash, metal backsplash, paneled appliances and an island
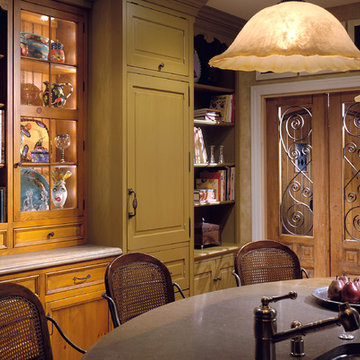
Photo Bruce Van Inwegen
Example of a large mountain style l-shaped light wood floor kitchen pantry design in Chicago with an undermount sink, flat-panel cabinets, yellow cabinets, limestone countertops, multicolored backsplash, metal backsplash, paneled appliances and an island
Example of a large mountain style l-shaped light wood floor kitchen pantry design in Chicago with an undermount sink, flat-panel cabinets, yellow cabinets, limestone countertops, multicolored backsplash, metal backsplash, paneled appliances and an island
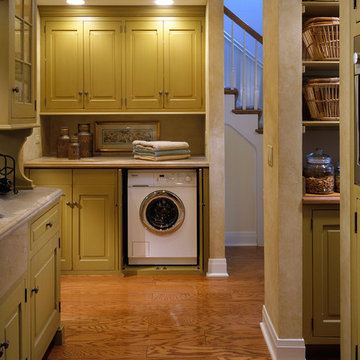
Photo Bruce Van Inwegen
Example of a large mountain style l-shaped light wood floor kitchen pantry design in Chicago with an undermount sink, flat-panel cabinets, yellow cabinets, limestone countertops, multicolored backsplash, metal backsplash, paneled appliances and an island
Example of a large mountain style l-shaped light wood floor kitchen pantry design in Chicago with an undermount sink, flat-panel cabinets, yellow cabinets, limestone countertops, multicolored backsplash, metal backsplash, paneled appliances and an island
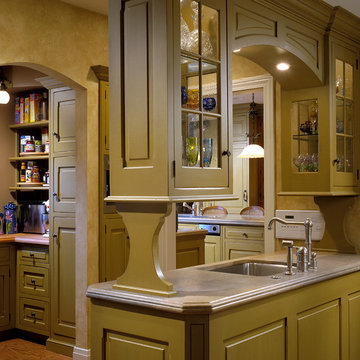
Photo Bruce Van Inwegen
Large mountain style l-shaped light wood floor kitchen pantry photo in Chicago with an undermount sink, flat-panel cabinets, yellow cabinets, limestone countertops, multicolored backsplash, metal backsplash, paneled appliances and an island
Large mountain style l-shaped light wood floor kitchen pantry photo in Chicago with an undermount sink, flat-panel cabinets, yellow cabinets, limestone countertops, multicolored backsplash, metal backsplash, paneled appliances and an island
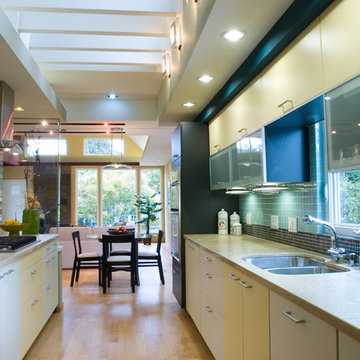
This Victorian old house from the beginning of the previous century had to keep its exterior look, but the interior went through a dramatic change and brought it into our era. The first floor of the house was completely transformed into a huge open space, which by doing that already gave it a modern feeling around. The use of modern laminate door style in different colors had emphasized the contemporary style that was brought in with so much elegancy together with the light wood floors and light counter tops. The island was given a sculpture look to create a nice focal point for the kitchen where the cooking preparation is mostly taking place at.
Door Style Finish: Alno Look, laminate door style, in the graphite, yellow and magnolia white colors finish.
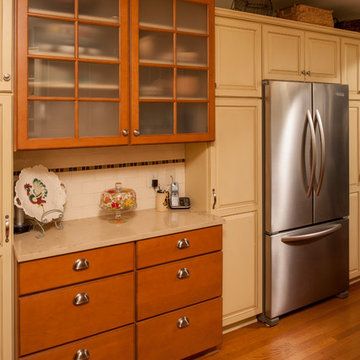
After- refrigerator wall. Note that the door in the before photo (the bathroom door) was closed off, allowing full use of the wall for the kitchen.
Photography by: Steve Whitsitt
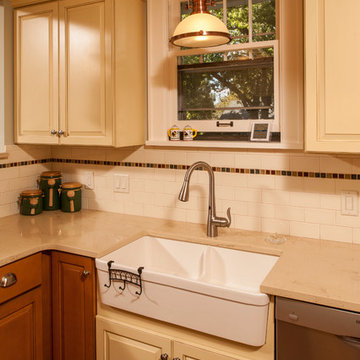
Photography by: Steve Whitsitt
Eat-in kitchen - cottage l-shaped medium tone wood floor eat-in kitchen idea in Detroit with white backsplash, subway tile backsplash, stainless steel appliances, a farmhouse sink, raised-panel cabinets, yellow cabinets, limestone countertops and a peninsula
Eat-in kitchen - cottage l-shaped medium tone wood floor eat-in kitchen idea in Detroit with white backsplash, subway tile backsplash, stainless steel appliances, a farmhouse sink, raised-panel cabinets, yellow cabinets, limestone countertops and a peninsula
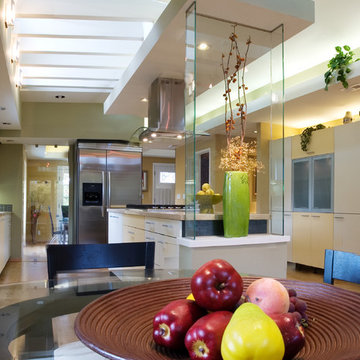
This Victorian old house from the beginning of the previous century had to keep its exterior look, but the interior went through a dramatic change and brought it into our era. The first floor of the house was completely transformed into a huge open space, which by doing that already gave it a modern feeling around. The use of modern laminate door style in different colors had emphasized the contemporary style that was brought in with so much elegancy together with the light wood floors and light counter tops. The island was given a sculpture look to create a nice focal point for the kitchen where the cooking preparation is mostly taking place at.
Door Style Finish: Alno Look, laminate door style, in the graphite, yellow and magnolia white colors finish.
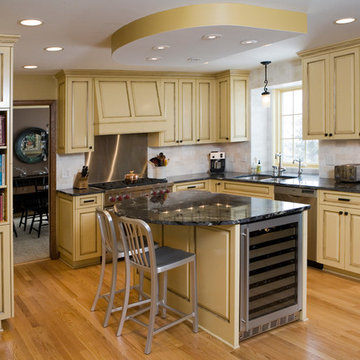
Example of a classic eat-in kitchen design in Minneapolis with an undermount sink, raised-panel cabinets, yellow cabinets, limestone countertops and stainless steel appliances
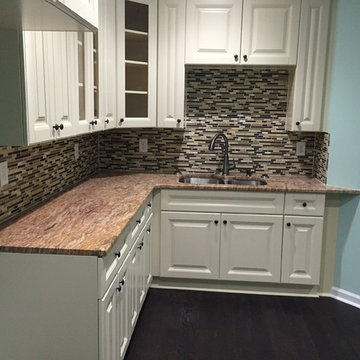
Open concept kitchen - small transitional l-shaped dark wood floor open concept kitchen idea in Atlanta with a double-bowl sink, glass-front cabinets, yellow cabinets, limestone countertops, multicolored backsplash, matchstick tile backsplash and no island
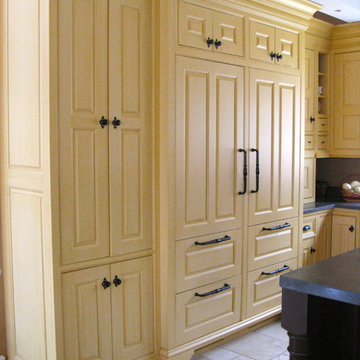
Large elegant u-shaped travertine floor eat-in kitchen photo in Boston with a farmhouse sink, beaded inset cabinets, yellow cabinets, limestone countertops, gray backsplash, stainless steel appliances and an island
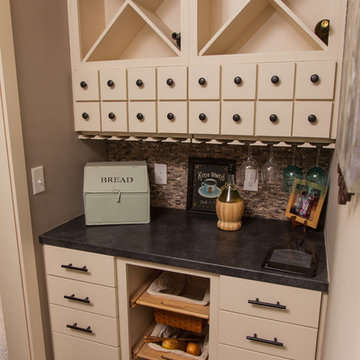
Just off the kitchen, adjacent to the pantry storage, this nook offers the residents a cozy little place to store wine, extra glasses, bread/fruits/veggies, and all those little "extras" that usually liter the kitchen counter!
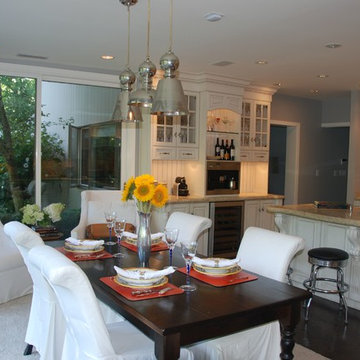
Wendy Gardiner
Large transitional u-shaped dark wood floor eat-in kitchen photo in New York with an undermount sink, raised-panel cabinets, yellow cabinets, limestone countertops, beige backsplash, stone tile backsplash, stainless steel appliances and an island
Large transitional u-shaped dark wood floor eat-in kitchen photo in New York with an undermount sink, raised-panel cabinets, yellow cabinets, limestone countertops, beige backsplash, stone tile backsplash, stainless steel appliances and an island
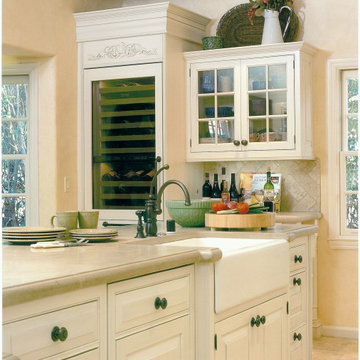
A monochromatic kitchen with a soft cream cottage finish on the cabinets. Bright, cheery, simple but sophisticated -- a really happy space to greet in the morning and also restful as you wind down in the evening.
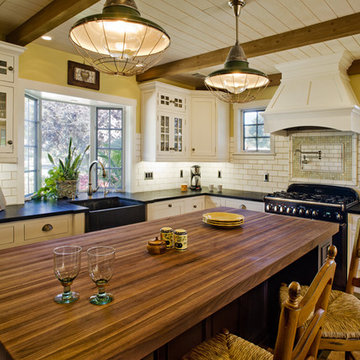
Eat-in kitchen - traditional l-shaped eat-in kitchen idea in Philadelphia with a farmhouse sink, shaker cabinets, yellow cabinets, limestone countertops, white backsplash, subway tile backsplash and paneled appliances
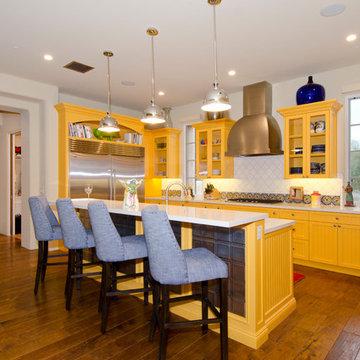
Christopher Vialpando, http://chrisvialpando.com
Open concept kitchen - mid-sized southwestern u-shaped medium tone wood floor and brown floor open concept kitchen idea in Phoenix with an undermount sink, recessed-panel cabinets, yellow cabinets, limestone countertops, white backsplash, stainless steel appliances, ceramic backsplash, an island and white countertops
Open concept kitchen - mid-sized southwestern u-shaped medium tone wood floor and brown floor open concept kitchen idea in Phoenix with an undermount sink, recessed-panel cabinets, yellow cabinets, limestone countertops, white backsplash, stainless steel appliances, ceramic backsplash, an island and white countertops
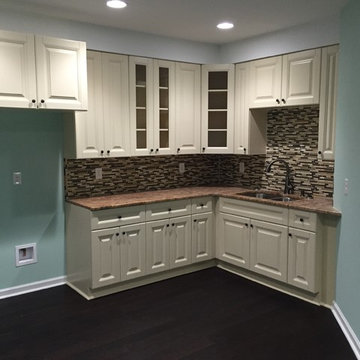
Open concept kitchen - small transitional l-shaped dark wood floor open concept kitchen idea in Atlanta with a double-bowl sink, glass-front cabinets, yellow cabinets, limestone countertops, multicolored backsplash, matchstick tile backsplash and no island
Kitchen with Yellow Cabinets and Limestone Countertops Ideas
1





