Kitchen with Yellow Cabinets and Quartz Countertops Ideas
Refine by:
Budget
Sort by:Popular Today
1 - 20 of 1,372 photos
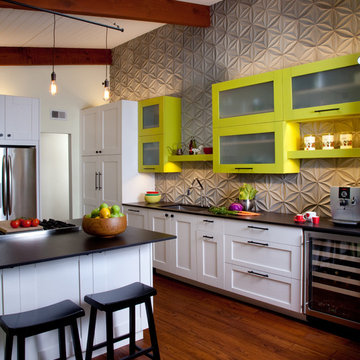
Gail Ownes
1950s galley medium tone wood floor, brown floor and exposed beam open concept kitchen photo in Other with a single-bowl sink, shaker cabinets, yellow cabinets, quartz countertops, gray backsplash, cement tile backsplash, stainless steel appliances, a peninsula and black countertops
1950s galley medium tone wood floor, brown floor and exposed beam open concept kitchen photo in Other with a single-bowl sink, shaker cabinets, yellow cabinets, quartz countertops, gray backsplash, cement tile backsplash, stainless steel appliances, a peninsula and black countertops
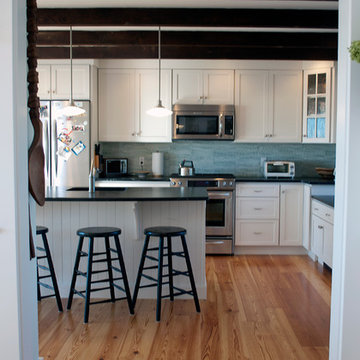
Photos by Christopher Lyman/Peter McDonald Architects
Eat-in kitchen - mid-sized coastal l-shaped medium tone wood floor and brown floor eat-in kitchen idea in Boston with shaker cabinets, yellow cabinets, an island, an undermount sink, blue backsplash, stainless steel appliances and quartz countertops
Eat-in kitchen - mid-sized coastal l-shaped medium tone wood floor and brown floor eat-in kitchen idea in Boston with shaker cabinets, yellow cabinets, an island, an undermount sink, blue backsplash, stainless steel appliances and quartz countertops
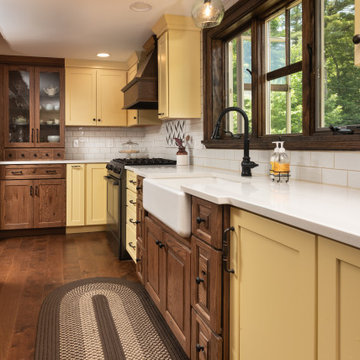
Large farmhouse l-shaped dark wood floor and brown floor kitchen photo in Portland Maine with a farmhouse sink, shaker cabinets, yellow cabinets, quartz countertops, white backsplash, subway tile backsplash, stainless steel appliances, an island and white countertops
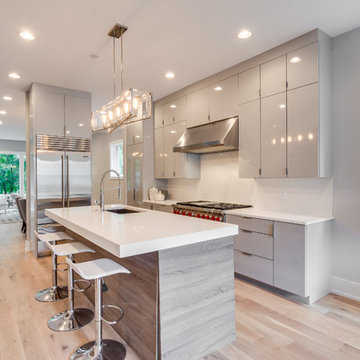
Arctic White Premium Quartz
Open concept kitchen - mid-sized contemporary single-wall light wood floor open concept kitchen idea in Chicago with an island, an undermount sink, flat-panel cabinets, yellow cabinets, quartz countertops, white backsplash, subway tile backsplash and stainless steel appliances
Open concept kitchen - mid-sized contemporary single-wall light wood floor open concept kitchen idea in Chicago with an island, an undermount sink, flat-panel cabinets, yellow cabinets, quartz countertops, white backsplash, subway tile backsplash and stainless steel appliances
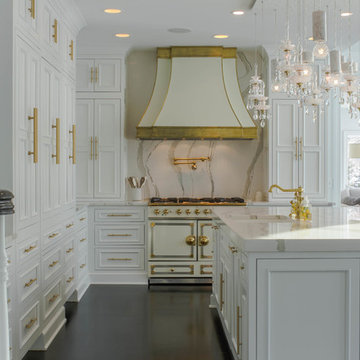
Example of a huge classic l-shaped dark wood floor and brown floor eat-in kitchen design with an undermount sink, recessed-panel cabinets, yellow cabinets, quartz countertops, white backsplash, paneled appliances, an island and white countertops
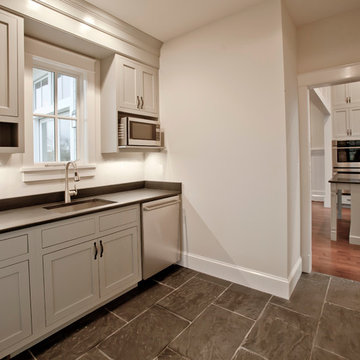
Camden Littleton Photography Builder: Hampton & Massie Construction, LLC
Eat-in kitchen - large country single-wall slate floor eat-in kitchen idea in DC Metro with an undermount sink, yellow cabinets, quartz countertops, stainless steel appliances and beaded inset cabinets
Eat-in kitchen - large country single-wall slate floor eat-in kitchen idea in DC Metro with an undermount sink, yellow cabinets, quartz countertops, stainless steel appliances and beaded inset cabinets
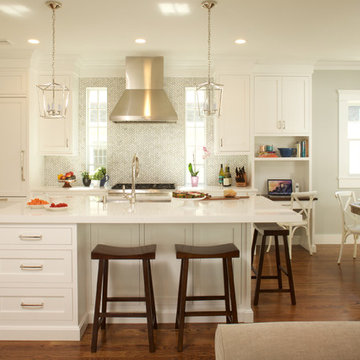
A lot of function fits on the main wall, while still maintaining natural light. The 36" Sub Zero is closest to the Walk-in Pantry, and anchored with a desk area closest to the table.
Space planning and custom cabinetry by Jennifer Howard, JWH
Photography by Mick Hales, Greenworld Productions
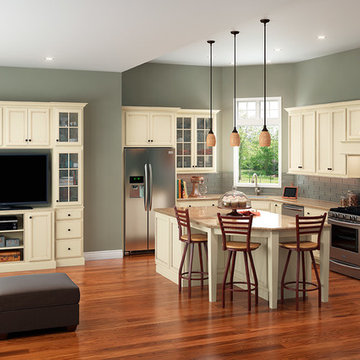
Example of a mid-sized transitional l-shaped medium tone wood floor kitchen design in DC Metro with an undermount sink, recessed-panel cabinets, yellow cabinets, quartz countertops, glass tile backsplash, stainless steel appliances and an island
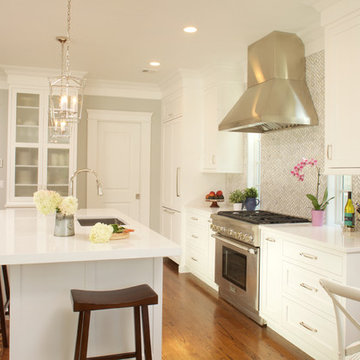
Frosted glass inserts keep the feeling light while providing maximum storage for dishes and glassware.
Space planning and custom cabinetry by Jennifer Howard, JWH
Photography by Mick Hales, Greenworld Productions
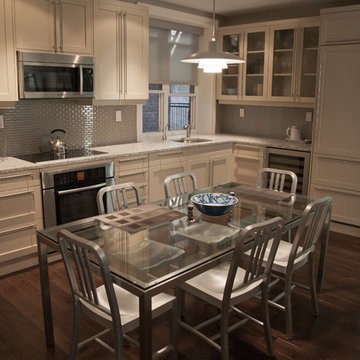
Sashy
Eat-in kitchen - mid-sized transitional l-shaped dark wood floor eat-in kitchen idea in New York with an undermount sink, shaker cabinets, yellow cabinets, quartz countertops, gray backsplash, glass tile backsplash and stainless steel appliances
Eat-in kitchen - mid-sized transitional l-shaped dark wood floor eat-in kitchen idea in New York with an undermount sink, shaker cabinets, yellow cabinets, quartz countertops, gray backsplash, glass tile backsplash and stainless steel appliances

What a transformation! We first enlarged the opening from the dining area and kitchen to bring the two spaces together.
We were able to take out the soffit in the kitchen and used cabinets to the ceiling making the space feel larger.
The curved countertop extends into the dining room area providing a place to sit for morning coffee and a chat with the cook!
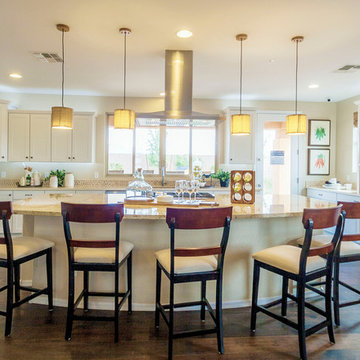
Shea Homes Arizona
Inspiration for a huge modern u-shaped dark wood floor open concept kitchen remodel in Phoenix with a single-bowl sink, raised-panel cabinets, yellow cabinets, quartz countertops, multicolored backsplash, ceramic backsplash, stainless steel appliances and an island
Inspiration for a huge modern u-shaped dark wood floor open concept kitchen remodel in Phoenix with a single-bowl sink, raised-panel cabinets, yellow cabinets, quartz countertops, multicolored backsplash, ceramic backsplash, stainless steel appliances and an island
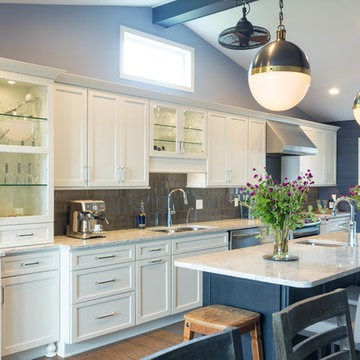
Example of a large transitional galley medium tone wood floor and brown floor eat-in kitchen design in Detroit with an undermount sink, flat-panel cabinets, yellow cabinets, quartz countertops, gray backsplash, glass tile backsplash, stainless steel appliances and an island
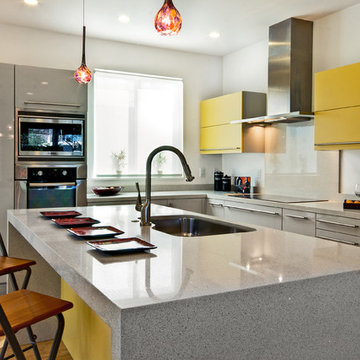
Contemporary kitchen design - white high gloss lacquer with yellow accent doors and yellow island
Mid-sized trendy l-shaped light wood floor eat-in kitchen photo in San Francisco with flat-panel cabinets, yellow cabinets, quartz countertops, stainless steel appliances, an island, a double-bowl sink, white backsplash and stone tile backsplash
Mid-sized trendy l-shaped light wood floor eat-in kitchen photo in San Francisco with flat-panel cabinets, yellow cabinets, quartz countertops, stainless steel appliances, an island, a double-bowl sink, white backsplash and stone tile backsplash
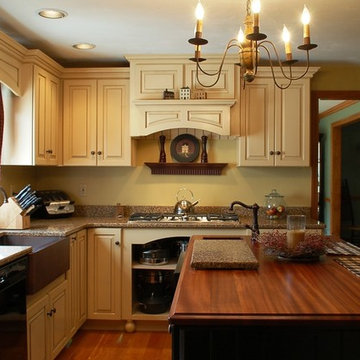
Door Style:
Designer: Ty Valentino
Farmhouse l-shaped medium tone wood floor kitchen photo in Boston with a farmhouse sink, raised-panel cabinets, yellow cabinets, quartz countertops, yellow backsplash, black appliances and an island
Farmhouse l-shaped medium tone wood floor kitchen photo in Boston with a farmhouse sink, raised-panel cabinets, yellow cabinets, quartz countertops, yellow backsplash, black appliances and an island
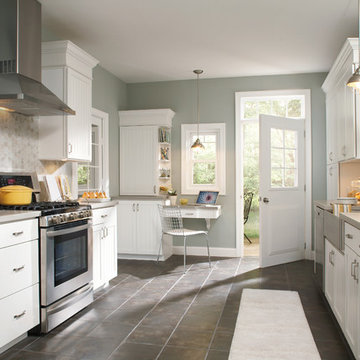
Eat-in kitchen - large transitional galley ceramic tile eat-in kitchen idea in Chicago with an integrated sink, shaker cabinets, yellow cabinets, quartz countertops, beige backsplash, stone tile backsplash, stainless steel appliances and no island
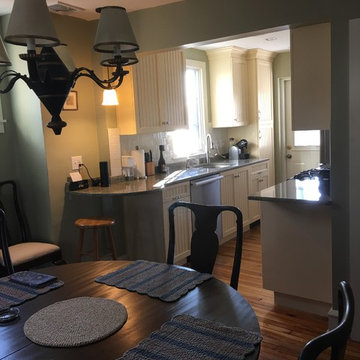
What a transformation! We first enlarged the opening from the dining area and kitchen to bring the two spaces together.
We were able to take out the soffit in the kitchen and used cabinets to the ceiling making the space feel larger.
The curved countertop extends into the dining room area providing a place to sit for morning coffee and a chat with the cook!
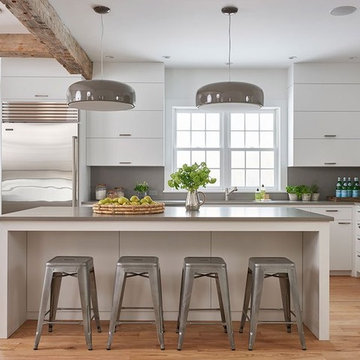
This is a unique residential kitchen makeover that CRS Cabinets performed on a client's home. This particular customer chose the 'Ontario White' color finish with the gray quartz counter tops. This distinct color choice gives your kitchen a modern look and will make your cabinets stand out. CRS Cabinets will help you make your kitchen cabinets the highlight of your house.
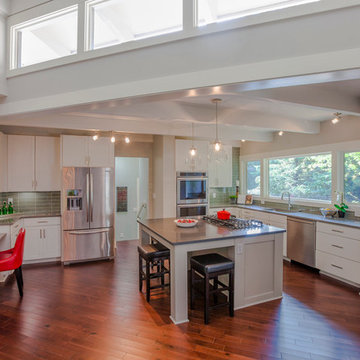
White Kitchen with gray custom island, built-in desk, and walk-in pantry.
Jonathan Thrasher
1960s u-shaped dark wood floor kitchen photo in Grand Rapids with an undermount sink, shaker cabinets, yellow cabinets, quartz countertops, gray backsplash, glass tile backsplash and stainless steel appliances
1960s u-shaped dark wood floor kitchen photo in Grand Rapids with an undermount sink, shaker cabinets, yellow cabinets, quartz countertops, gray backsplash, glass tile backsplash and stainless steel appliances
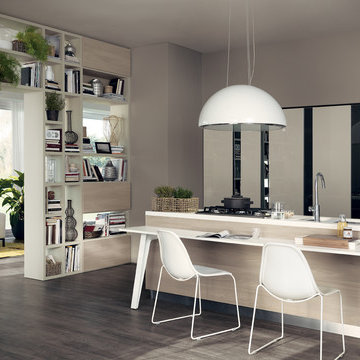
Eat-in kitchen - mid-sized contemporary l-shaped eat-in kitchen idea in New York with glass-front cabinets, yellow cabinets, quartz countertops, stainless steel appliances and an island
Kitchen with Yellow Cabinets and Quartz Countertops Ideas
1





