Kitchen with Zinc Countertops and Paneled Appliances Ideas
Refine by:
Budget
Sort by:Popular Today
1 - 20 of 89 photos
Item 1 of 3

LongViews Studio
Eat-in kitchen - large cottage single-wall dark wood floor eat-in kitchen idea in Other with an undermount sink, shaker cabinets, medium tone wood cabinets, zinc countertops, gray backsplash, paneled appliances and no island
Eat-in kitchen - large cottage single-wall dark wood floor eat-in kitchen idea in Other with an undermount sink, shaker cabinets, medium tone wood cabinets, zinc countertops, gray backsplash, paneled appliances and no island
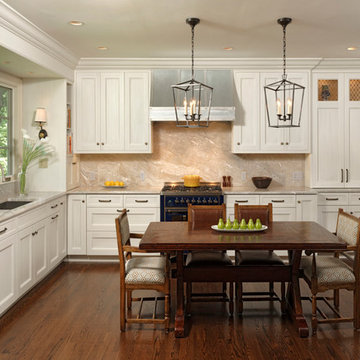
Alexandria, Virginia Transitional Kitchen Design with Intriguing Zinc Accents by #MeghanBrowne4JenniferGilmer. Taking a holistic approach to the space, we moved the doorway to the garage first and created a new entrance with a mini-mud room with shelving and catch-all space that helps contain clutter as people enter the home. With the doorway removed from the center of the kitchen, we were also able to create an expansive countertop run with the zinc hood and blue range centered in the space for an ideal work zone. On the adjacent wall, we simply replaced the windows with shorter windows to allow for the sink to sit underneath and overlook the backyard.
Photography by Bob Narod. http://www.gilmerkitchens.com/
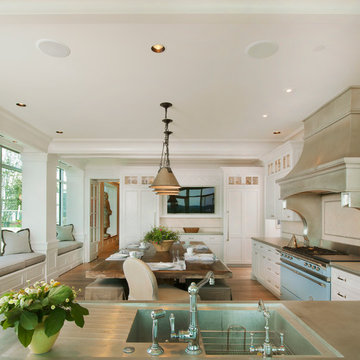
Kurt Johnson
Large transitional u-shaped light wood floor open concept kitchen photo in Omaha with an integrated sink, recessed-panel cabinets, white cabinets, zinc countertops, beige backsplash, stone tile backsplash, paneled appliances and an island
Large transitional u-shaped light wood floor open concept kitchen photo in Omaha with an integrated sink, recessed-panel cabinets, white cabinets, zinc countertops, beige backsplash, stone tile backsplash, paneled appliances and an island
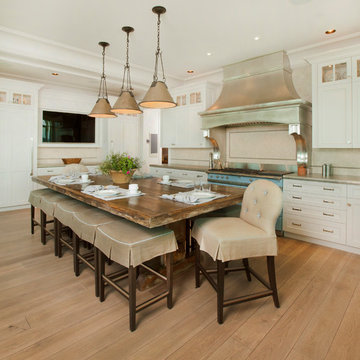
Kurt Johnson
Example of a large transitional u-shaped light wood floor open concept kitchen design in Omaha with an integrated sink, recessed-panel cabinets, white cabinets, zinc countertops, beige backsplash, stone tile backsplash, paneled appliances and an island
Example of a large transitional u-shaped light wood floor open concept kitchen design in Omaha with an integrated sink, recessed-panel cabinets, white cabinets, zinc countertops, beige backsplash, stone tile backsplash, paneled appliances and an island
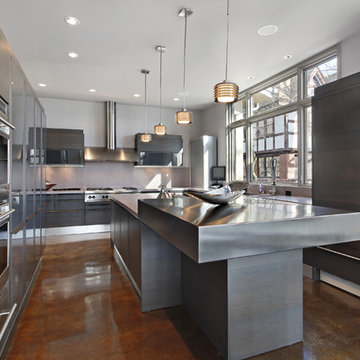
Example of a large minimalist u-shaped concrete floor and brown floor enclosed kitchen design in Other with a double-bowl sink, flat-panel cabinets, gray cabinets, zinc countertops, paneled appliances and an island
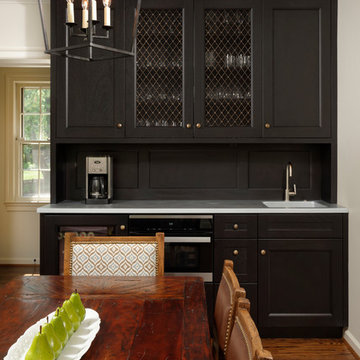
Alexandria, Virginia Transitional Kitchen Design with Intriguing Zinc Accents by #MeghanBrowne4JenniferGilmer. Taking a holistic approach to the space, we moved the doorway to the garage first and created a new entrance with a mini-mud room with shelving and catch-all space that helps contain clutter as people enter the home. With the doorway removed from the center of the kitchen, we were also able to create an expansive countertop run with the zinc hood and blue range centered in the space for an ideal work zone. On the adjacent wall, we simply replaced the windows with shorter windows to allow for the sink to sit underneath and overlook the backyard.
Photography by Bob Narod. http://www.gilmerkitchens.com/
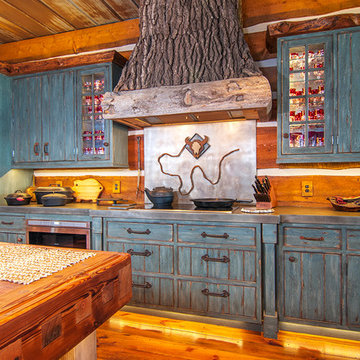
All the wood used in the remodel of this ranch house in South Central Kansas is reclaimed material. Berry Craig, the owner of Reclaimed Wood Creations Inc. searched the country to find the right woods to make this home a reflection of his abilities and a work of art. It started as a 50 year old metal building on a ranch, and was striped down to the red iron structure and completely transformed. It showcases his talent of turning a dream into a reality when it comes to anything wood. Show him a picture of what you would like and he can make it!
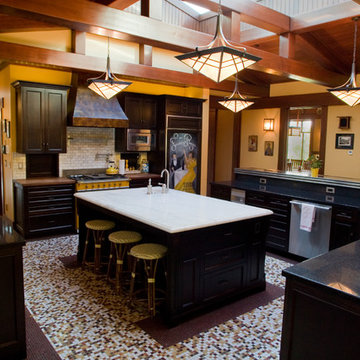
Architecture by Ward-Young Architects
Cabinets by Mueller Nicholls
Photography by Jim Fidelibus
Example of a large eclectic u-shaped dark wood floor open concept kitchen design in San Francisco with a single-bowl sink, shaker cabinets, dark wood cabinets, zinc countertops, white backsplash, subway tile backsplash, paneled appliances and two islands
Example of a large eclectic u-shaped dark wood floor open concept kitchen design in San Francisco with a single-bowl sink, shaker cabinets, dark wood cabinets, zinc countertops, white backsplash, subway tile backsplash, paneled appliances and two islands
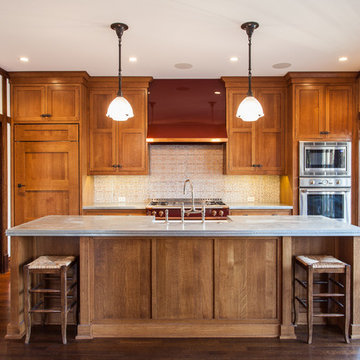
Custom millwork, zinc counter tops, LaCornue oven, Marvin Windows "1900's" glass
Example of a mid-sized classic single-wall dark wood floor and brown floor enclosed kitchen design in Chicago with a farmhouse sink, recessed-panel cabinets, medium tone wood cabinets, zinc countertops, multicolored backsplash, ceramic backsplash, paneled appliances and an island
Example of a mid-sized classic single-wall dark wood floor and brown floor enclosed kitchen design in Chicago with a farmhouse sink, recessed-panel cabinets, medium tone wood cabinets, zinc countertops, multicolored backsplash, ceramic backsplash, paneled appliances and an island
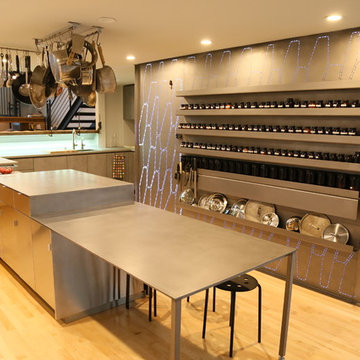
Mackie Design with Client and SUM Studio
Inspiration for a contemporary l-shaped light wood floor and beige floor eat-in kitchen remodel in San Francisco with an undermount sink, flat-panel cabinets, gray cabinets, zinc countertops, gray backsplash, metal backsplash, paneled appliances, an island and gray countertops
Inspiration for a contemporary l-shaped light wood floor and beige floor eat-in kitchen remodel in San Francisco with an undermount sink, flat-panel cabinets, gray cabinets, zinc countertops, gray backsplash, metal backsplash, paneled appliances, an island and gray countertops
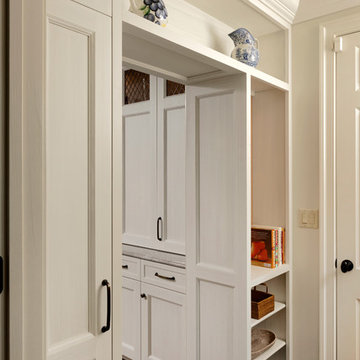
Alexandria, Virginia Transitional Kitchen Design with Intriguing Zinc Accents by #MeghanBrowne4JenniferGilmer. Taking a holistic approach to the space, we moved the doorway to the garage first and created a new entrance with a mini-mud room with shelving and catch-all space that helps contain clutter as people enter the home. With the doorway removed from the center of the kitchen, we were also able to create an expansive countertop run with the zinc hood and blue range centered in the space for an ideal work zone. On the adjacent wall, we simply replaced the windows with shorter windows to allow for the sink to sit underneath and overlook the backyard.
Photography by Bob Narod. http://www.gilmerkitchens.com/
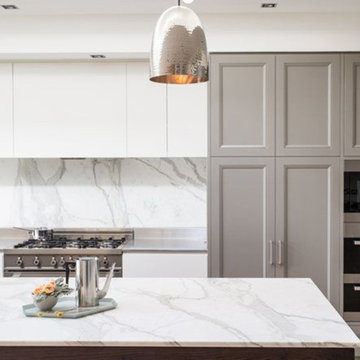
Small minimalist u-shaped porcelain tile and white floor enclosed kitchen photo in Austin with a drop-in sink, flat-panel cabinets, white cabinets, zinc countertops, white backsplash, stone tile backsplash, paneled appliances, an island and white countertops
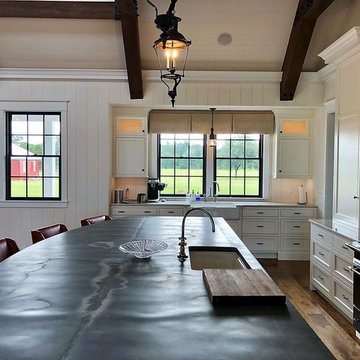
Kitchen and island. Paneled appliances.
Cabinetry and Post & Beam Framing by CMI. Photo by R. Shultz.
Eat-in kitchen - large traditional medium tone wood floor and brown floor eat-in kitchen idea in Other with a farmhouse sink, flat-panel cabinets, white cabinets, zinc countertops, paneled appliances, an island and multicolored countertops
Eat-in kitchen - large traditional medium tone wood floor and brown floor eat-in kitchen idea in Other with a farmhouse sink, flat-panel cabinets, white cabinets, zinc countertops, paneled appliances, an island and multicolored countertops
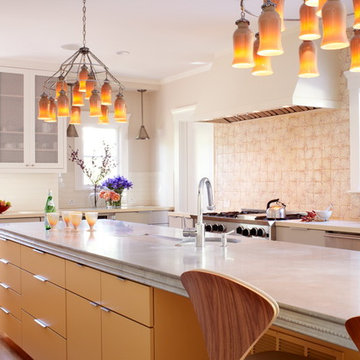
Custom 14' zinc island, bespoke tile, and custom cabinets and light fixtures. Cherner molded plywood bar stools.
Photo Credit: Greg West
Example of a trendy eat-in kitchen design in San Francisco with a farmhouse sink, zinc countertops, multicolored backsplash and paneled appliances
Example of a trendy eat-in kitchen design in San Francisco with a farmhouse sink, zinc countertops, multicolored backsplash and paneled appliances
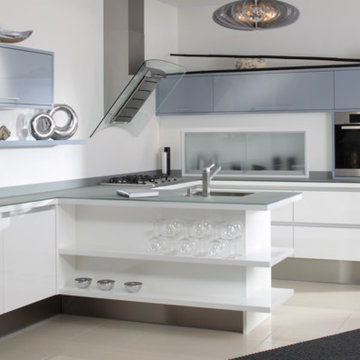
Example of a small minimalist u-shaped porcelain tile and white floor enclosed kitchen design in Austin with a drop-in sink, flat-panel cabinets, white cabinets, zinc countertops, white backsplash, stone tile backsplash, paneled appliances, an island and white countertops
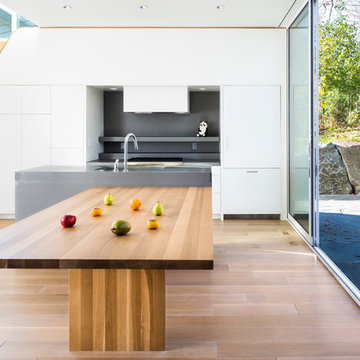
The design of the kitchen cabinets virtually blends them into the wall. From a distance, the island and table pop out. But the working space with a visible cooktop and other appliances hidden behind smooth faces remains quite muted. It allows passionate cooks to operate in almost surprising ways. An integrated sink rests inside the island, which was wrapped in zinc then soldered. This space also hosts a white oak butcher block table.
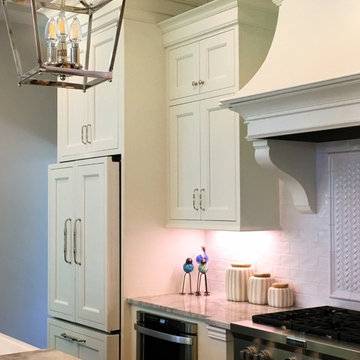
Open concept kitchen - large transitional galley dark wood floor and brown floor open concept kitchen idea in St Louis with a single-bowl sink, recessed-panel cabinets, white cabinets, zinc countertops, yellow backsplash, ceramic backsplash, paneled appliances and a peninsula
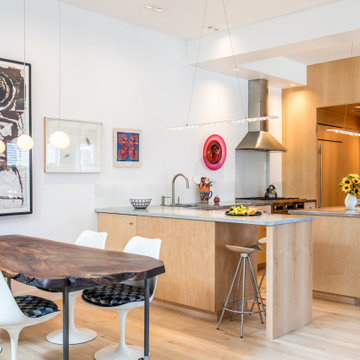
Custom Kitchen with built-in wine refrigerator, lots of storage without wall cabinets, allowing for art in kitchen, zinc countertops. Glass backsplashes
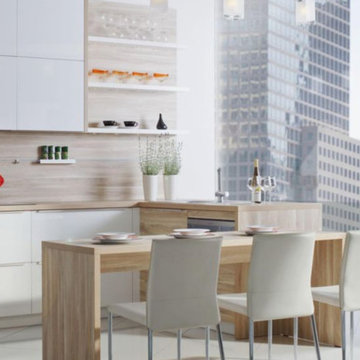
Example of a small minimalist u-shaped porcelain tile and white floor enclosed kitchen design in Austin with a drop-in sink, flat-panel cabinets, white cabinets, zinc countertops, white backsplash, stone tile backsplash, paneled appliances, an island and white countertops
Kitchen with Zinc Countertops and Paneled Appliances Ideas
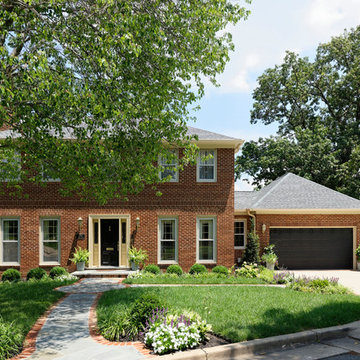
Alexandria, Virginia Transitional Kitchen Design with Intriguing Zinc Accents by #MeghanBrowne4JenniferGilmer. Taking a holistic approach to the space, we moved the doorway to the garage first and created a new entrance with a mini-mud room with shelving and catch-all space that helps contain clutter as people enter the home. With the doorway removed from the center of the kitchen, we were also able to create an expansive countertop run with the zinc hood and blue range centered in the space for an ideal work zone. On the adjacent wall, we simply replaced the windows with shorter windows to allow for the sink to sit underneath and overlook the backyard.
Photography by Bob Narod. http://www.gilmerkitchens.com/
1





