Black Kitchen with White Appliances Ideas
Refine by:
Budget
Sort by:Popular Today
1 - 20 of 1,175 photos
Item 1 of 3
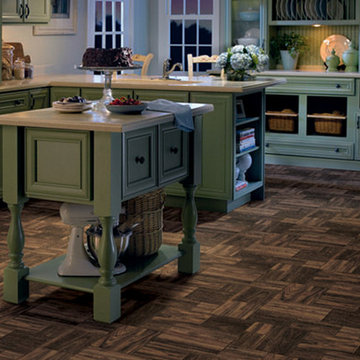
Example of a large classic vinyl floor kitchen design in Indianapolis with recessed-panel cabinets, green cabinets, green backsplash, white appliances and an island

Embark on a culinary crave with this classic gray and white family kitchen. We chose a warm neutral color for the cabinetry and enhanced this warmth with champagne gold cabinet hardware. These warm gray cabinets can be found at your neighborhood Lowes while the champagne hardware are designed by Atlas. Add another accent of shine to your kitchen and check out the mother of pearl diamond mosaic tile backsplash by Jeffrey Court, as seen here. Adding this hint of sparkle to your small space will allow your kitchen to stay bright and chic. Don't be afraid to mix metals or color. This island houses the glass cook top with a stainless steel hood above the island, and we added a matte black as our finish for the Edison lighting as well as black bar stool seating to tie it all together. The Taj Mahal white Quartzite counter tops are a beauty. The contrast in color creates dimension to your small kitchen layout and will continually catch your eye.
Designed by Dani Perkins @ DANIELLE Interior Design & Decor
Taylor Abeel Photography

Example of a small mountain style single-wall medium tone wood floor and brown floor kitchen design in Columbus with a farmhouse sink, shaker cabinets, light wood cabinets, marble countertops, white backsplash, white appliances and white countertops

photos by Kaity
Inspiration for a mid-sized contemporary l-shaped light wood floor open concept kitchen remodel in Grand Rapids with an undermount sink, quartz countertops, white appliances, an island, black cabinets, white backsplash, glass tile backsplash and flat-panel cabinets
Inspiration for a mid-sized contemporary l-shaped light wood floor open concept kitchen remodel in Grand Rapids with an undermount sink, quartz countertops, white appliances, an island, black cabinets, white backsplash, glass tile backsplash and flat-panel cabinets
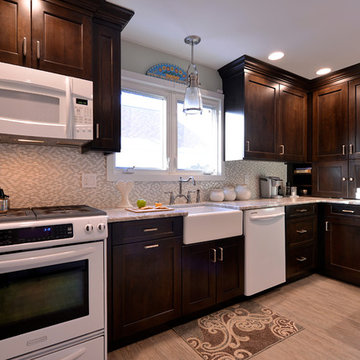
Example of a mid-sized transitional galley light wood floor enclosed kitchen design in New York with a farmhouse sink, shaker cabinets, dark wood cabinets, quartz countertops, multicolored backsplash, mosaic tile backsplash, white appliances and no island

Mel Carll
Trendy l-shaped kitchen photo in Los Angeles with recessed-panel cabinets, gray cabinets, multicolored backsplash, stone slab backsplash, white appliances and an island
Trendy l-shaped kitchen photo in Los Angeles with recessed-panel cabinets, gray cabinets, multicolored backsplash, stone slab backsplash, white appliances and an island
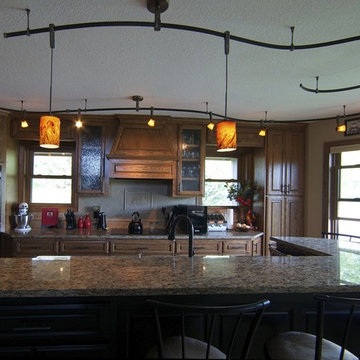
LIGHTING DESIGN: Creative Lighting- 651.647.0111
www.creative-lighting.com
Photography by Rob Jackson.
Inspiration for a mid-sized timeless l-shaped medium tone wood floor enclosed kitchen remodel in Minneapolis with a double-bowl sink, raised-panel cabinets, white cabinets, granite countertops, beige backsplash, stone tile backsplash, white appliances and an island
Inspiration for a mid-sized timeless l-shaped medium tone wood floor enclosed kitchen remodel in Minneapolis with a double-bowl sink, raised-panel cabinets, white cabinets, granite countertops, beige backsplash, stone tile backsplash, white appliances and an island
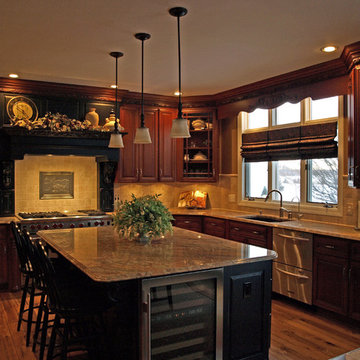
Design: Dave Albertson
Photos: Dave Albertson
Inspiration for a large timeless u-shaped light wood floor eat-in kitchen remodel in New York with an undermount sink, raised-panel cabinets, medium tone wood cabinets, granite countertops, beige backsplash, stone tile backsplash and white appliances
Inspiration for a large timeless u-shaped light wood floor eat-in kitchen remodel in New York with an undermount sink, raised-panel cabinets, medium tone wood cabinets, granite countertops, beige backsplash, stone tile backsplash and white appliances
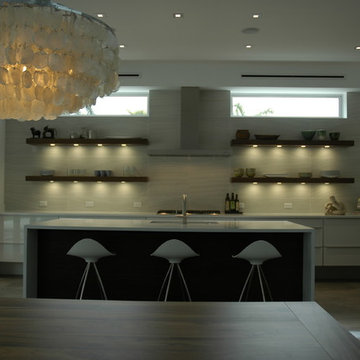
Rob Bramhall
Mid-sized minimalist galley porcelain tile eat-in kitchen photo in Miami with an undermount sink, open cabinets, white cabinets, quartzite countertops, white backsplash, cement tile backsplash, white appliances and an island
Mid-sized minimalist galley porcelain tile eat-in kitchen photo in Miami with an undermount sink, open cabinets, white cabinets, quartzite countertops, white backsplash, cement tile backsplash, white appliances and an island
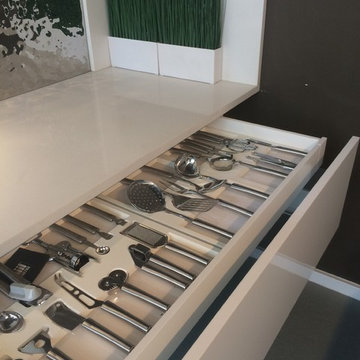
Alex Larionov
Inspiration for a large modern galley concrete floor eat-in kitchen remodel in Philadelphia with an island, flat-panel cabinets, white cabinets, quartz countertops, metallic backsplash, white appliances and a drop-in sink
Inspiration for a large modern galley concrete floor eat-in kitchen remodel in Philadelphia with an island, flat-panel cabinets, white cabinets, quartz countertops, metallic backsplash, white appliances and a drop-in sink
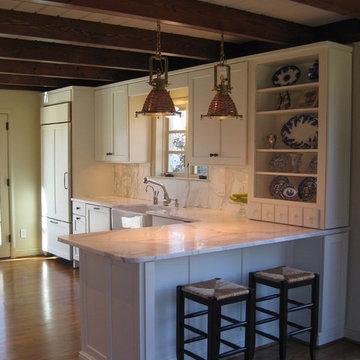
Medallion Cabinetry - painted shaker style cabinets - calacatta marble countertops - calacatta marble backsplash - appliance front cabinet panels - pot filler - apron front sink - traditional kitchen - modern update - french door to patio - wood ceiling beams - matching tounge and groove ceiling panels - ice maker - tiered cutlery divider in base cabinet drawer - cabinetry wood hood
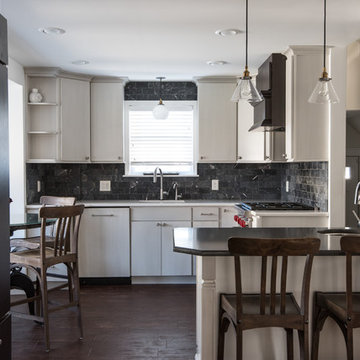
Architectural Design Services Provided - Existing interior wall between kitchen and dining room was removed to create an open plan concept. Custom cabinetry layout was designed to meet Client's specific cooking and entertaining needs. New, larger open plan space will accommodate guest while entertaining. New custom fireplace surround was designed which includes intricate beaded mouldings to compliment the home's original Colonial Style. Second floor bathroom was renovated and includes modern fixtures, finishes and colors that are pleasing to the eye.
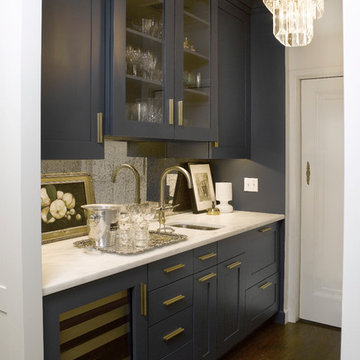
Peter Fornabal
Kitchen pantry - large eclectic u-shaped dark wood floor and brown floor kitchen pantry idea in New York with an undermount sink, flat-panel cabinets, white cabinets, marble countertops, white backsplash, marble backsplash, white appliances and an island
Kitchen pantry - large eclectic u-shaped dark wood floor and brown floor kitchen pantry idea in New York with an undermount sink, flat-panel cabinets, white cabinets, marble countertops, white backsplash, marble backsplash, white appliances and an island
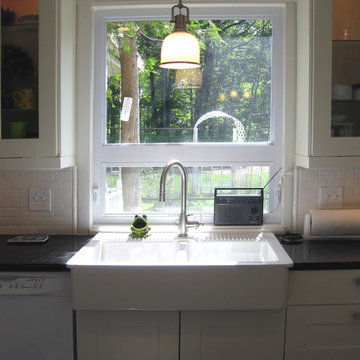
Photography by Marcy Giannunzio
Eat-in kitchen - transitional u-shaped eat-in kitchen idea in Milwaukee with a farmhouse sink, recessed-panel cabinets, white cabinets, quartz countertops, white backsplash, subway tile backsplash and white appliances
Eat-in kitchen - transitional u-shaped eat-in kitchen idea in Milwaukee with a farmhouse sink, recessed-panel cabinets, white cabinets, quartz countertops, white backsplash, subway tile backsplash and white appliances
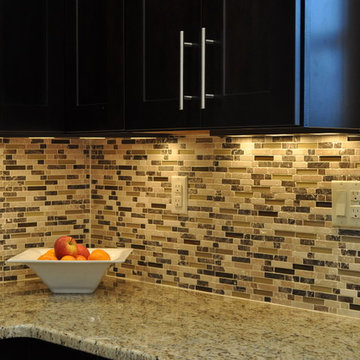
New Kitchen in the Basement as part of the duplexed apartment for the Owner.
Inspiration for a mid-sized contemporary u-shaped porcelain tile eat-in kitchen remodel in New York with an undermount sink, shaker cabinets, dark wood cabinets, granite countertops, multicolored backsplash and white appliances
Inspiration for a mid-sized contemporary u-shaped porcelain tile eat-in kitchen remodel in New York with an undermount sink, shaker cabinets, dark wood cabinets, granite countertops, multicolored backsplash and white appliances
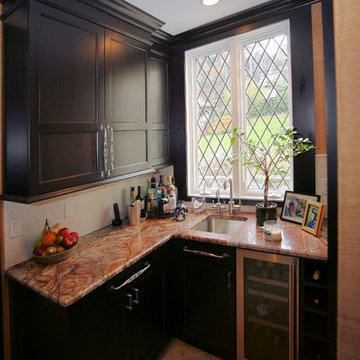
Designed by Larissa. Brokhaven kitchen renovation. Contractor is Van Note Renovations.
Inspiration for a transitional eat-in kitchen remodel in New York with recessed-panel cabinets, dark wood cabinets, granite countertops and white appliances
Inspiration for a transitional eat-in kitchen remodel in New York with recessed-panel cabinets, dark wood cabinets, granite countertops and white appliances
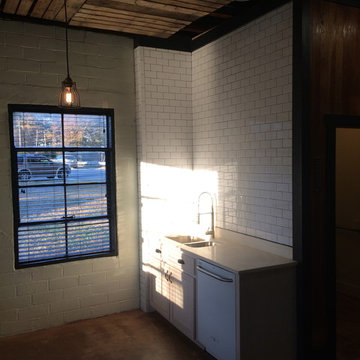
Chris Braswell
Example of an urban galley eat-in kitchen design in Atlanta with an undermount sink, beaded inset cabinets, white cabinets, limestone countertops, white backsplash, subway tile backsplash and white appliances
Example of an urban galley eat-in kitchen design in Atlanta with an undermount sink, beaded inset cabinets, white cabinets, limestone countertops, white backsplash, subway tile backsplash and white appliances
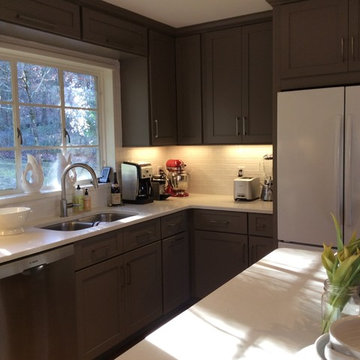
Counter Dimensions 3rd Place Kitchen Remodel $40-$80k.
Mid-sized l-shaped light wood floor eat-in kitchen photo in Birmingham with a double-bowl sink, recessed-panel cabinets, gray cabinets, quartzite countertops, white backsplash, subway tile backsplash, white appliances and an island
Mid-sized l-shaped light wood floor eat-in kitchen photo in Birmingham with a double-bowl sink, recessed-panel cabinets, gray cabinets, quartzite countertops, white backsplash, subway tile backsplash, white appliances and an island
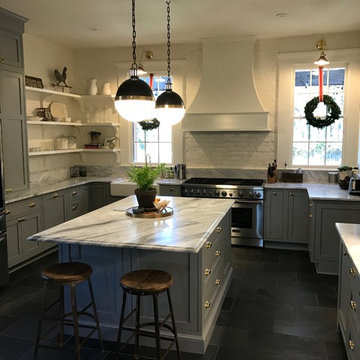
Custom island Candlelight Cabinetry
Color is Stonehenge Grey
Eat-in kitchen - large transitional u-shaped slate floor and black floor eat-in kitchen idea in Atlanta with a farmhouse sink, shaker cabinets, gray cabinets, marble countertops, white appliances and an island
Eat-in kitchen - large transitional u-shaped slate floor and black floor eat-in kitchen idea in Atlanta with a farmhouse sink, shaker cabinets, gray cabinets, marble countertops, white appliances and an island
Black Kitchen with White Appliances Ideas
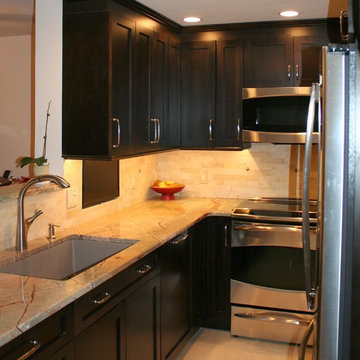
#6 After- galley kitchen changed to a U shaped kitchen for more counter and storage space
Enclosed kitchen - small transitional u-shaped enclosed kitchen idea in Boston with an undermount sink, shaker cabinets, dark wood cabinets, laminate countertops, beige backsplash, stone tile backsplash and white appliances
Enclosed kitchen - small transitional u-shaped enclosed kitchen idea in Boston with an undermount sink, shaker cabinets, dark wood cabinets, laminate countertops, beige backsplash, stone tile backsplash and white appliances
1





